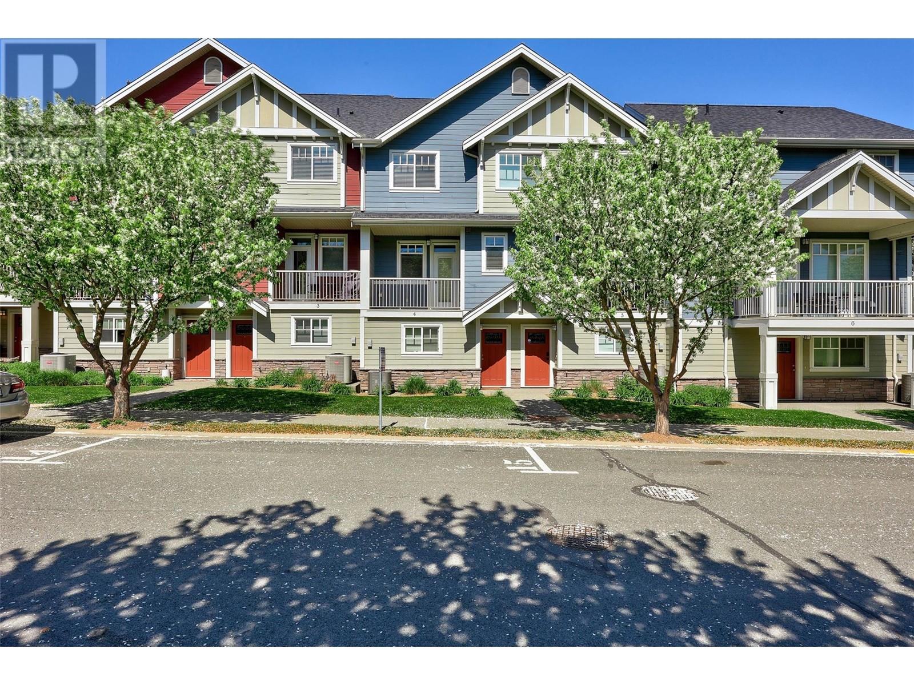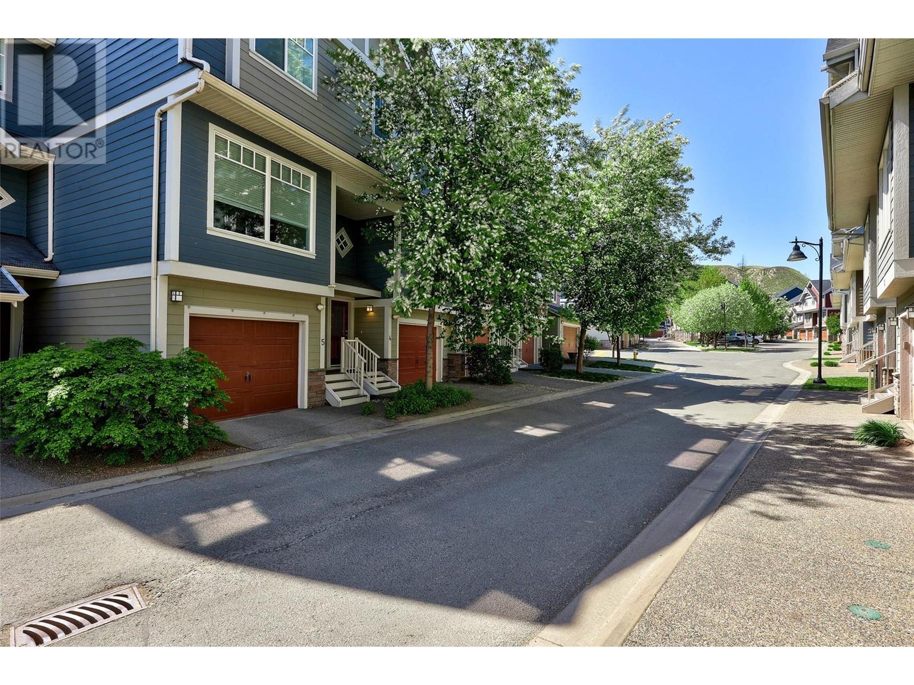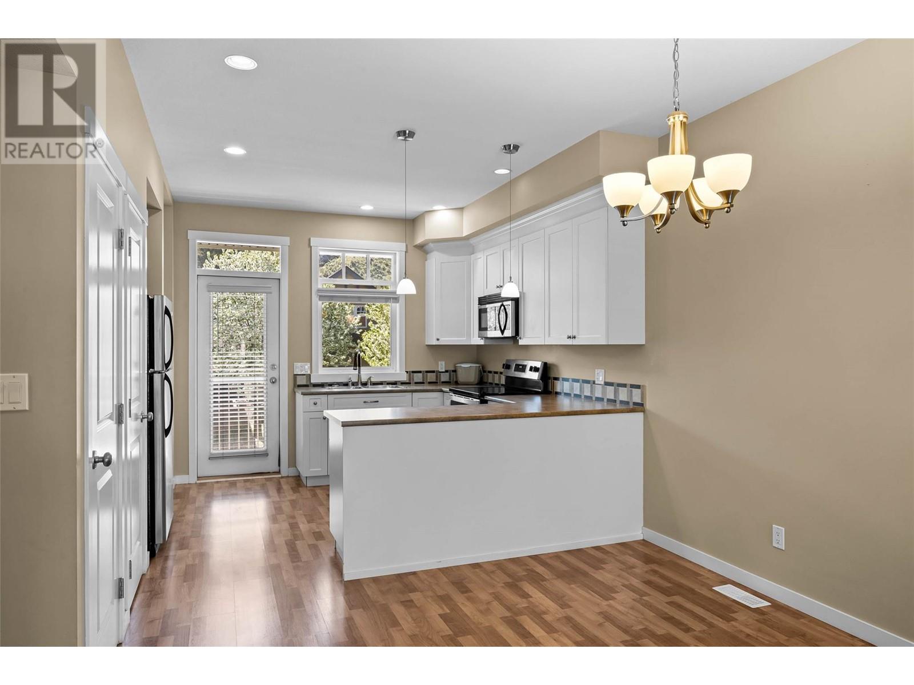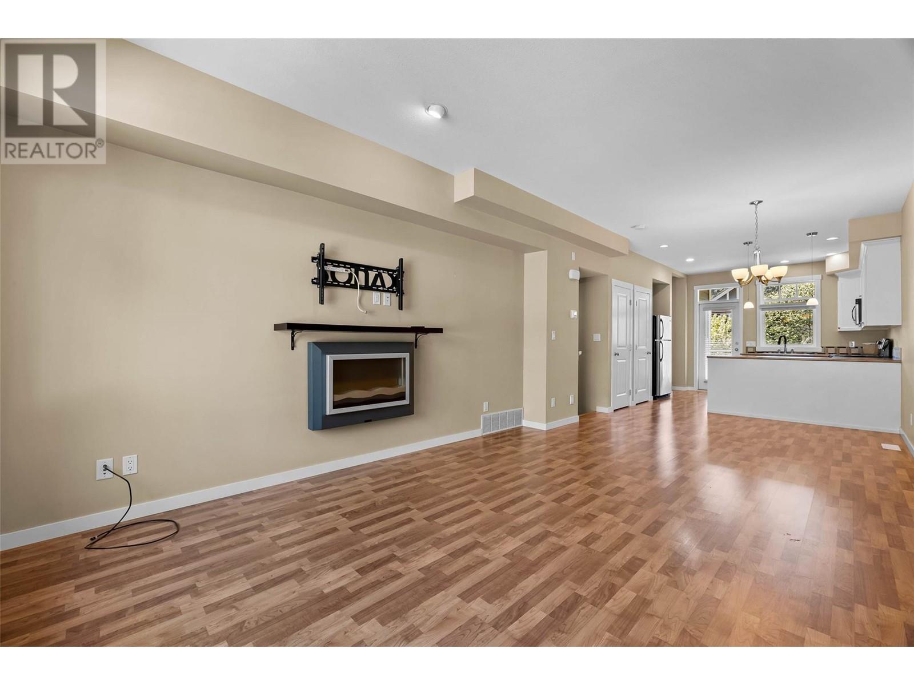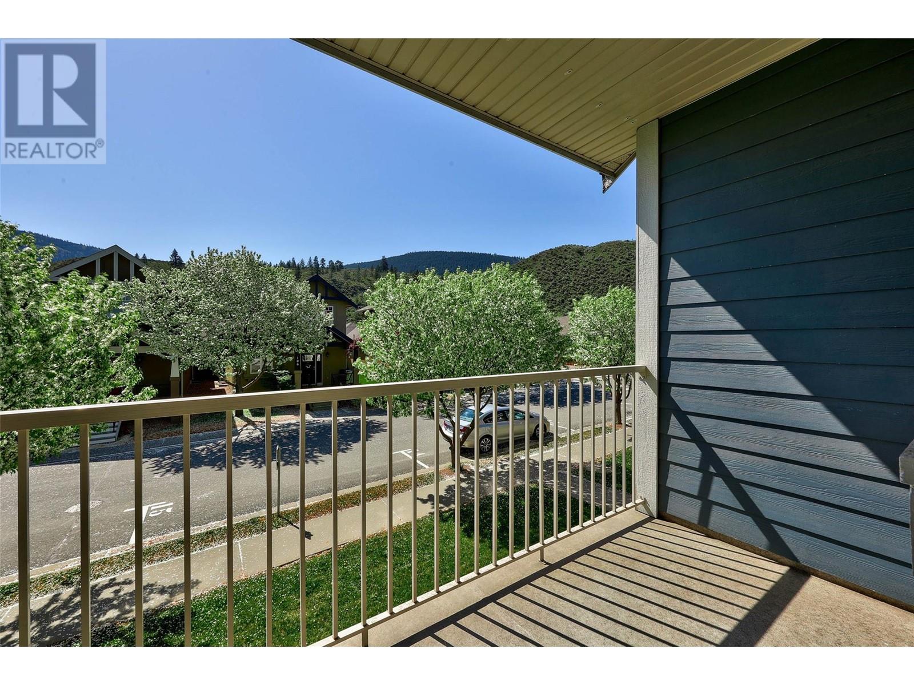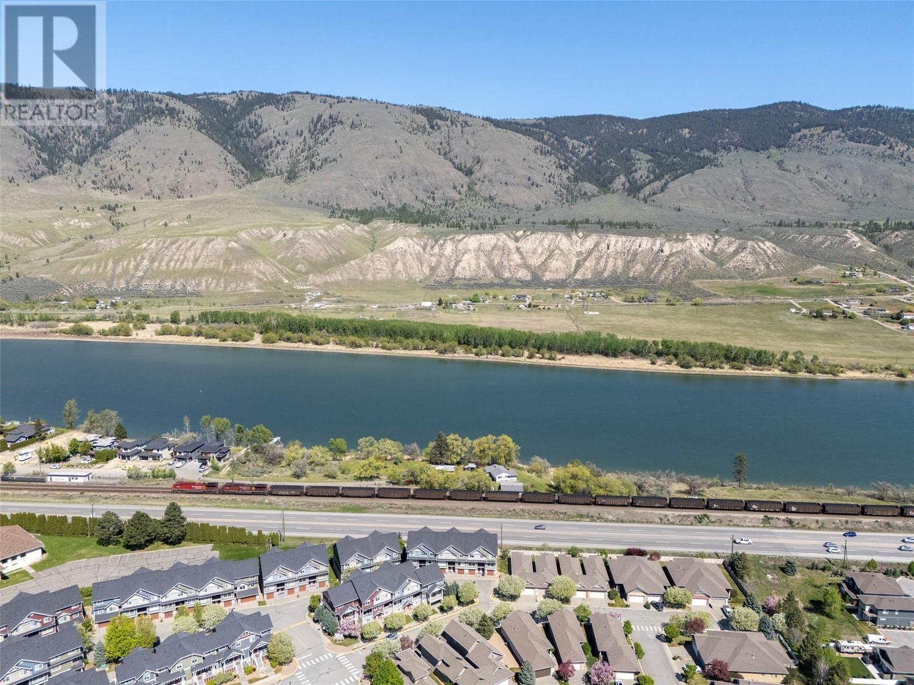2860 Valleyview Drive Unit# 4 Kamloops, British Columbia V2C 0B3
$539,900Maintenance, Ground Maintenance, Property Management, Sewer, Waste Removal, Water
$286 Monthly
Maintenance, Ground Maintenance, Property Management, Sewer, Waste Removal, Water
$286 MonthlyWelcome to Unit 4 in Cortland Park (Orchards Walk)! Located in desirable Valleyview, this lovely 3 bedroom, 2.5 bathroom townhouse is sure to impress. On the main floor you will be greeted by a bright open-concept kitchen, living room, and dining room. The kitchen features stainless steel appliances and a charming window over the sink. The cozy living area has an electric fireplace and tv mount ready to go! The upper level of the townhouse has the 3 well-sized bedrooms, including the primary bedroom with 3 piece ensuite, plus an additional 4 piece bathroom. The lower level of the home contains the foyer and access to the tandem 2-car garage. Stove, dishwasher, and washing machine were recently updated. Home has central A/C to help beat the approaching summer heat! Hookup for gas bbq on the deck off the kitchen. Easy to show, but please make an appointment. (id:60329)
Property Details
| MLS® Number | 10345973 |
| Property Type | Single Family |
| Neigbourhood | Valleyview |
| Community Name | Cortland Park |
| Community Features | Pets Allowed |
| Parking Space Total | 2 |
| Storage Type | Storage |
Building
| Bathroom Total | 3 |
| Bedrooms Total | 3 |
| Appliances | Range, Refrigerator, Dishwasher, Microwave, Washer & Dryer |
| Basement Type | Partial |
| Constructed Date | 2009 |
| Construction Style Attachment | Attached |
| Cooling Type | Central Air Conditioning |
| Exterior Finish | Other |
| Flooring Type | Mixed Flooring |
| Foundation Type | Block |
| Half Bath Total | 1 |
| Heating Type | Forced Air, See Remarks |
| Roof Material | Asphalt Shingle |
| Roof Style | Unknown |
| Stories Total | 3 |
| Size Interior | 1,325 Ft2 |
| Type | Row / Townhouse |
| Utility Water | Municipal Water |
Parking
| Attached Garage | 2 |
Land
| Acreage | No |
| Sewer | Municipal Sewage System |
| Size Total Text | Under 1 Acre |
| Zoning Type | Unknown |
Rooms
| Level | Type | Length | Width | Dimensions |
|---|---|---|---|---|
| Second Level | 4pc Bathroom | Measurements not available | ||
| Second Level | 3pc Bathroom | Measurements not available | ||
| Second Level | Bedroom | 10' x 9'6'' | ||
| Second Level | Bedroom | 10' x 9'6'' | ||
| Second Level | Primary Bedroom | 12'6'' x 11' | ||
| Basement | Foyer | 4' x 7' | ||
| Main Level | 2pc Bathroom | Measurements not available | ||
| Main Level | Living Room | 15' x 11'6'' | ||
| Main Level | Dining Room | 9' x 8' | ||
| Main Level | Kitchen | 10' x 10' |
https://www.realtor.ca/real-estate/28251831/2860-valleyview-drive-unit-4-kamloops-valleyview
Contact Us
Contact us for more information
