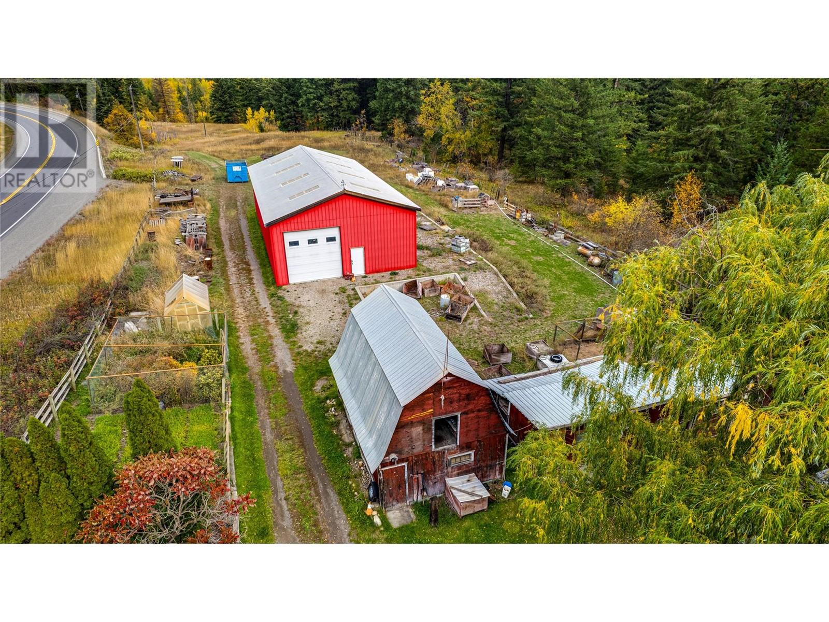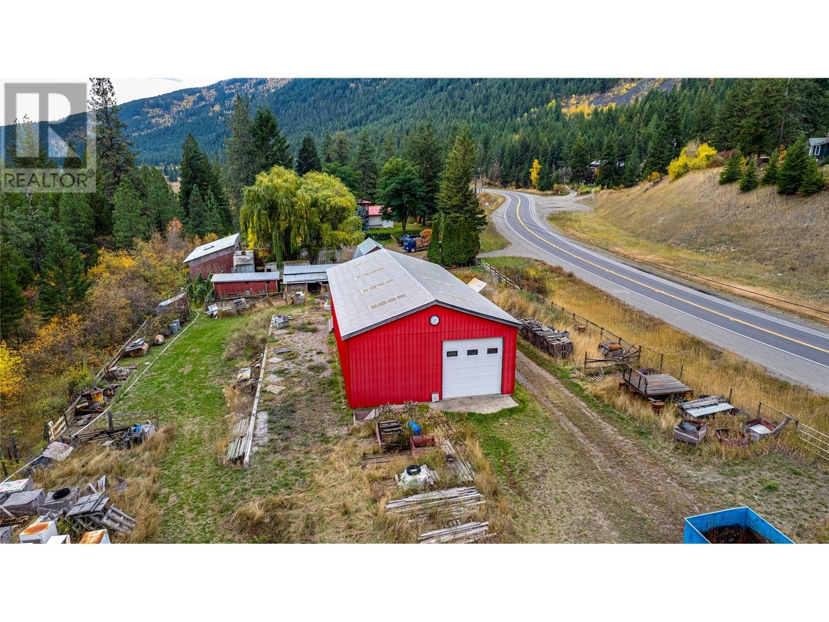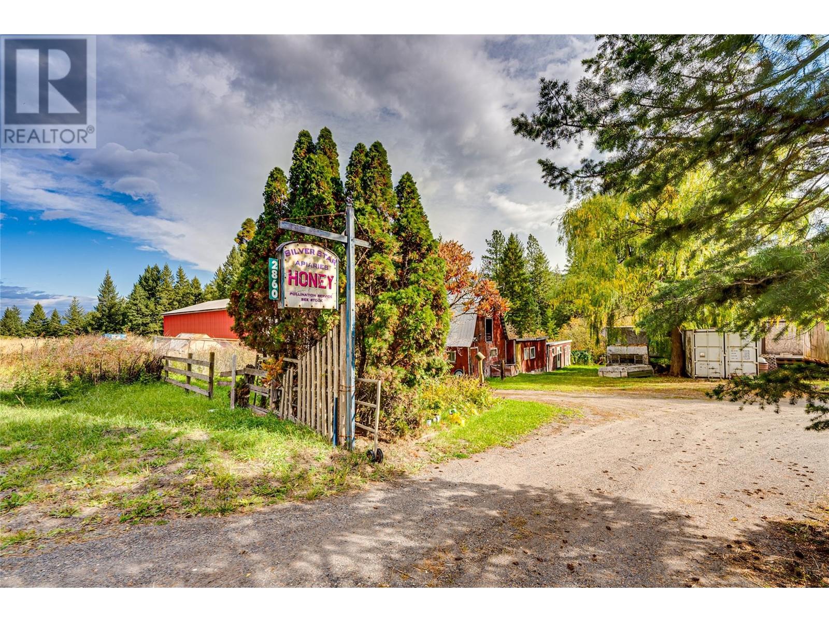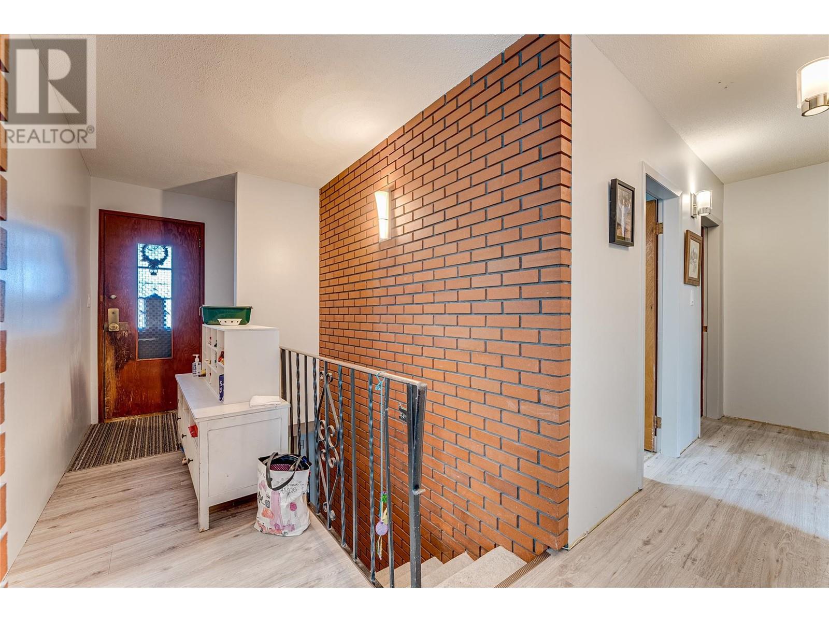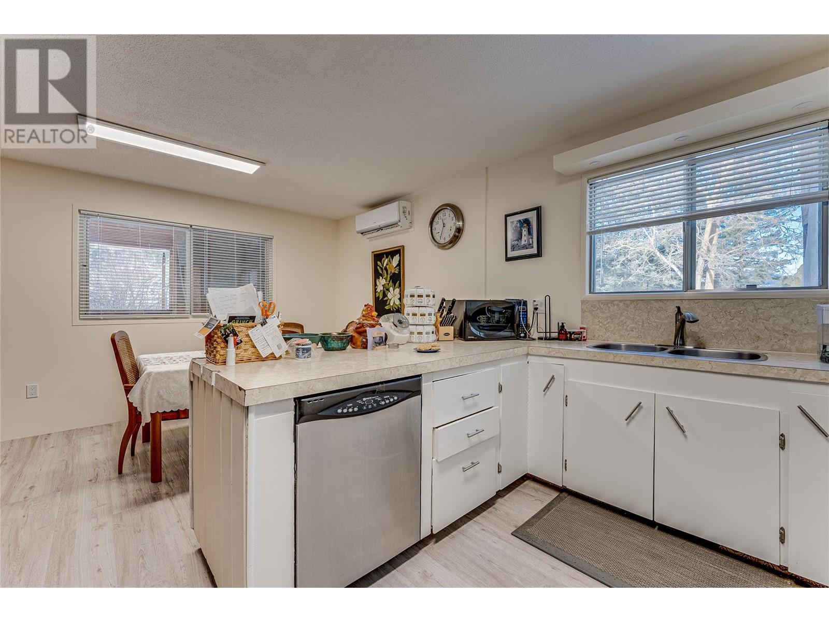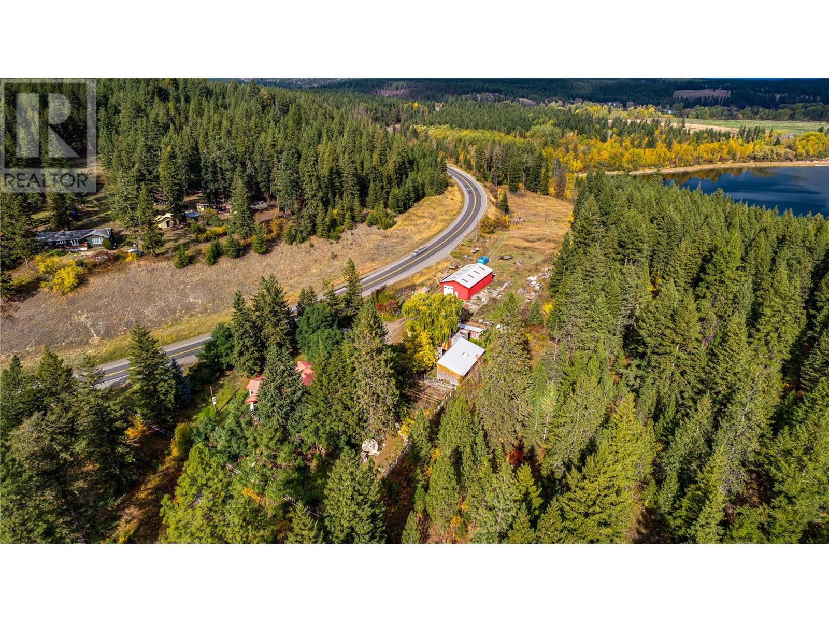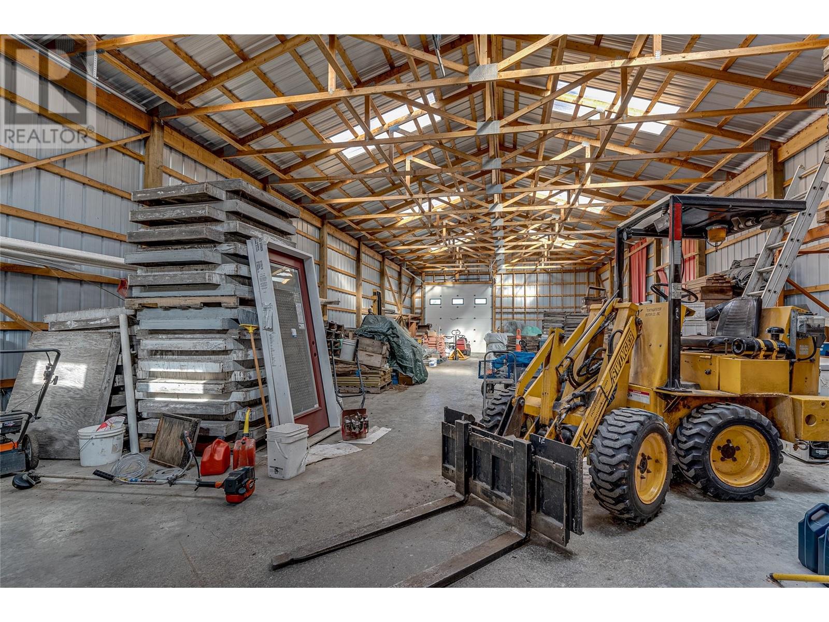5 Bedroom
1 Bathroom
2,096 ft2
Split Level Entry
Heat Pump
Heat Pump
Acreage
$725,000
Welcome to this 5.13-acre slice of country living in the beautiful North Okanagan. The eye-catching red 31’ x 62’ shop is full of potential—bring your tools, your toys, or your big ideas. There’s also a barn, chicken coop, and plenty of garden space, perfect for growing your own food and living a little closer to the land. With two access points right off Highway 97 North, between Vernon and Falkland, you’ve got great exposure if you’re thinking about a roadside stand. Fresh eggs, home grown veggies, or, you name it. The home has good bones and lots of usable space—totally livable as-is while you finish the renovations or build it out into a cozy, country dream home. To finish it off, a peaceful view of the little lake next door, right from your living room. This is a great spot to put down roots, build some equity, and enjoy the simpler things. Come take a look—you might just fall in love. Book your showing today! (id:60329)
Property Details
|
MLS® Number
|
10343239 |
|
Property Type
|
Single Family |
|
Neigbourhood
|
Salmon Vly / Falkland |
Building
|
Bathroom Total
|
1 |
|
Bedrooms Total
|
5 |
|
Architectural Style
|
Split Level Entry |
|
Basement Type
|
Full |
|
Constructed Date
|
1971 |
|
Construction Style Attachment
|
Detached |
|
Construction Style Split Level
|
Other |
|
Cooling Type
|
Heat Pump |
|
Flooring Type
|
Carpeted, Linoleum, Vinyl |
|
Heating Type
|
Heat Pump |
|
Stories Total
|
3 |
|
Size Interior
|
2,096 Ft2 |
|
Type
|
House |
|
Utility Water
|
Well |
Parking
Land
|
Acreage
|
Yes |
|
Sewer
|
Septic Tank |
|
Size Irregular
|
5.13 |
|
Size Total
|
5.13 Ac|5 - 10 Acres |
|
Size Total Text
|
5.13 Ac|5 - 10 Acres |
|
Zoning Type
|
Unknown |
Rooms
| Level |
Type |
Length |
Width |
Dimensions |
|
Lower Level |
Family Room |
|
|
12'6'' x 11'4'' |
|
Lower Level |
Bedroom |
|
|
8'6'' x 8'0'' |
|
Lower Level |
Storage |
|
|
5'5'' x 11'11'' |
|
Lower Level |
Storage |
|
|
10'6'' x 11'11'' |
|
Lower Level |
Storage |
|
|
7'1'' x 11'11'' |
|
Lower Level |
Bedroom |
|
|
18'1'' x 11'4'' |
|
Lower Level |
Laundry Room |
|
|
15'8'' x 11'11'' |
|
Main Level |
Primary Bedroom |
|
|
11'6'' x 9'3'' |
|
Main Level |
Bedroom |
|
|
9'10'' x 9'3'' |
|
Main Level |
Living Room |
|
|
18'5'' x 16'2'' |
|
Main Level |
Dining Room |
|
|
8'4'' x 12'0'' |
|
Main Level |
Full Bathroom |
|
|
5'4'' x 11'4'' |
|
Main Level |
Bedroom |
|
|
10'4'' x 11'4'' |
|
Main Level |
Laundry Room |
|
|
7'9'' x 14'1'' |
|
Main Level |
Kitchen |
|
|
8'9'' x 12' |
Utilities
|
Cable
|
Available |
|
Electricity
|
Available |
|
Telephone
|
Available |
https://www.realtor.ca/real-estate/28189627/2860-highway-97-north-falkland-salmon-vly-falkland
