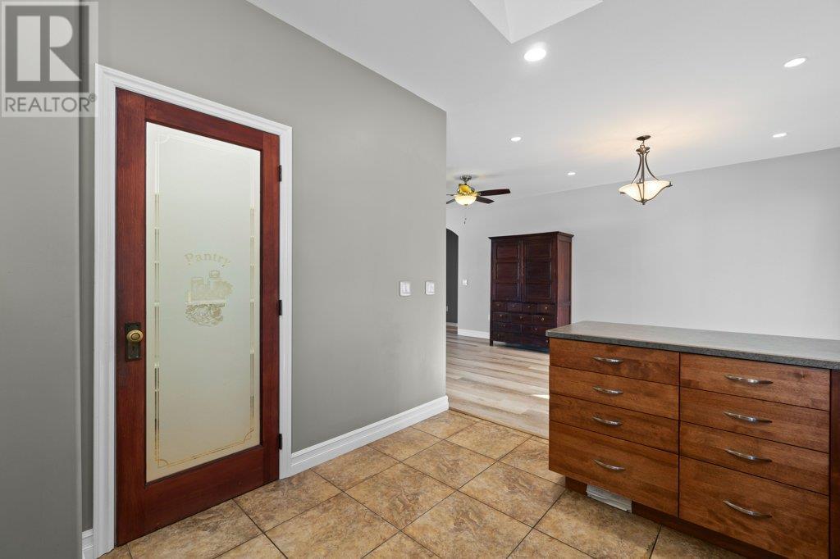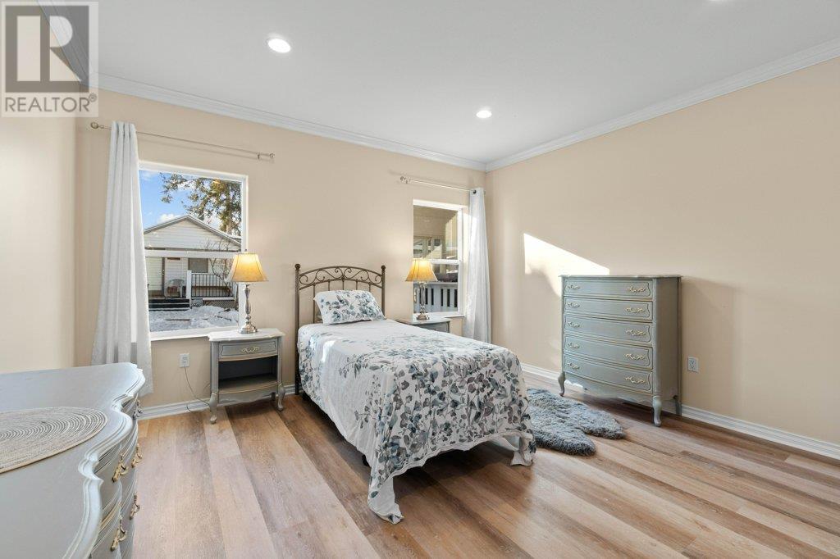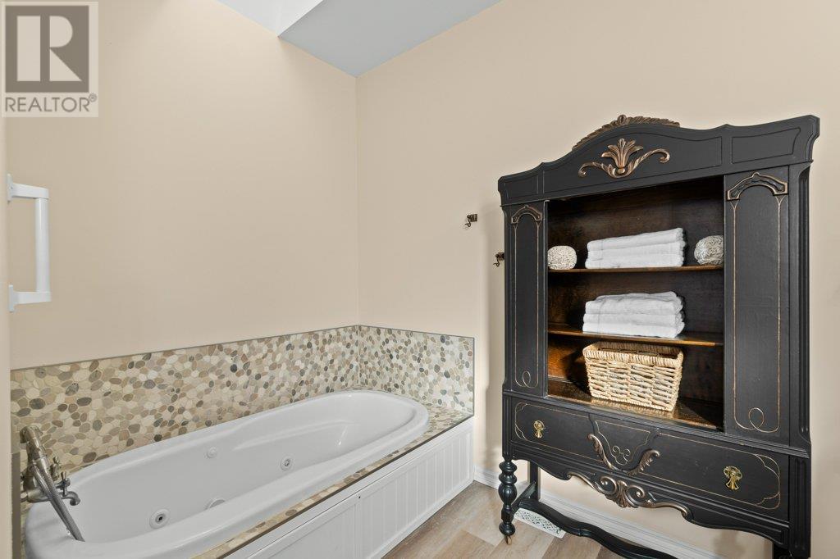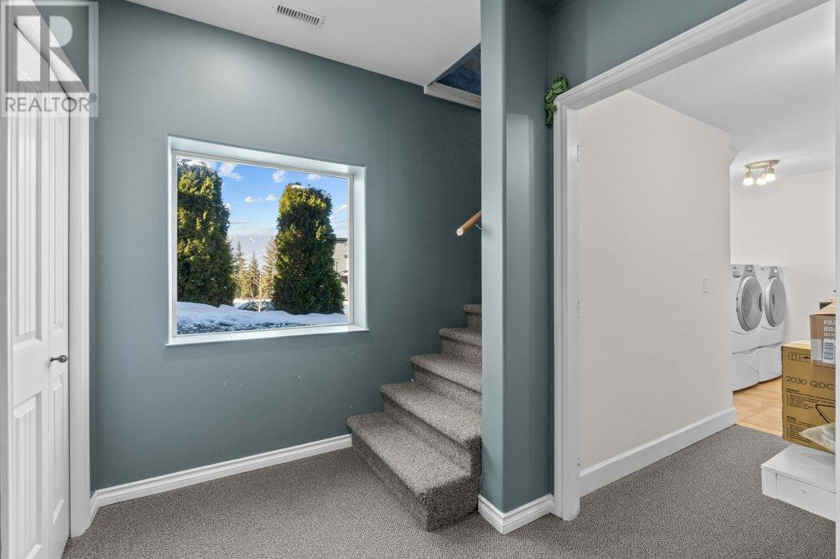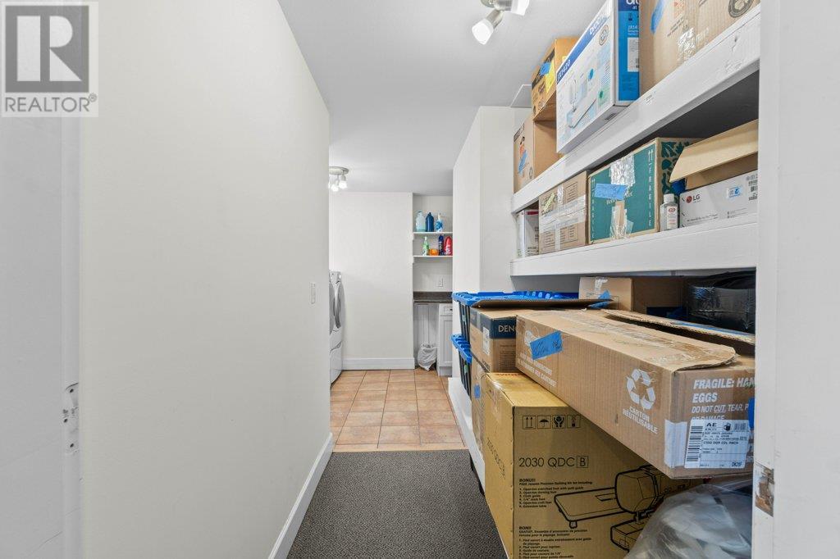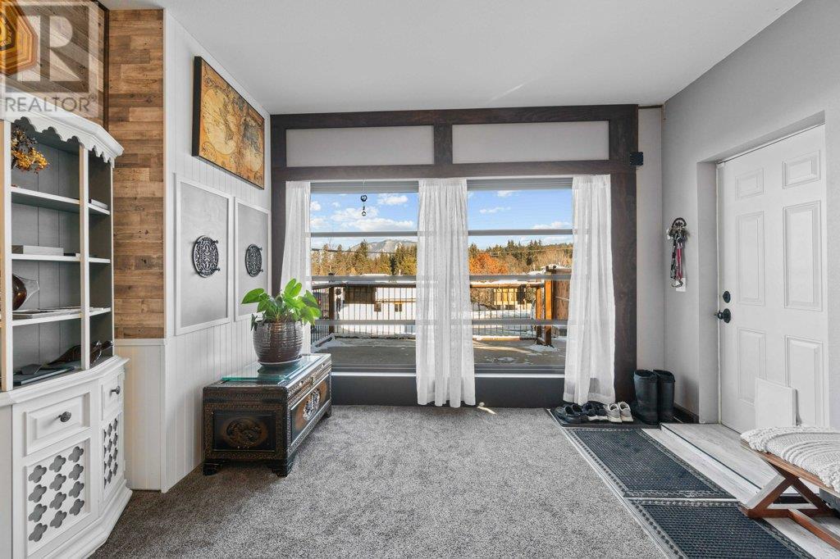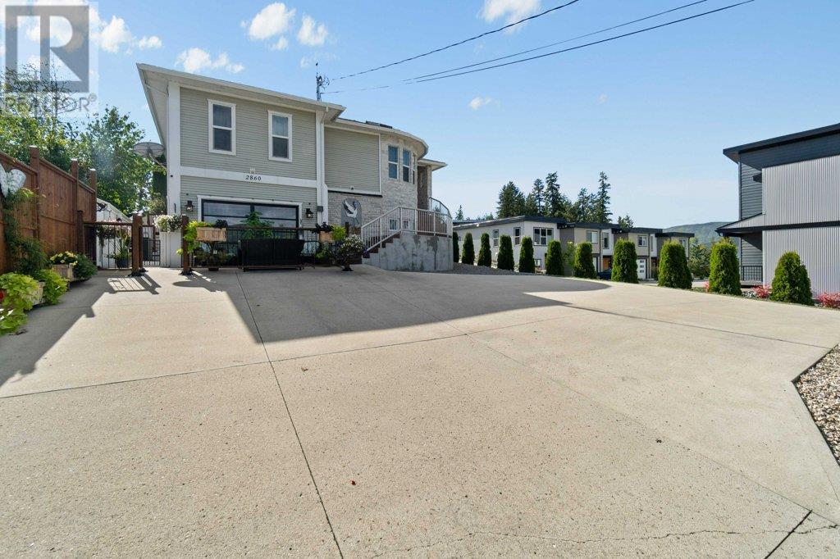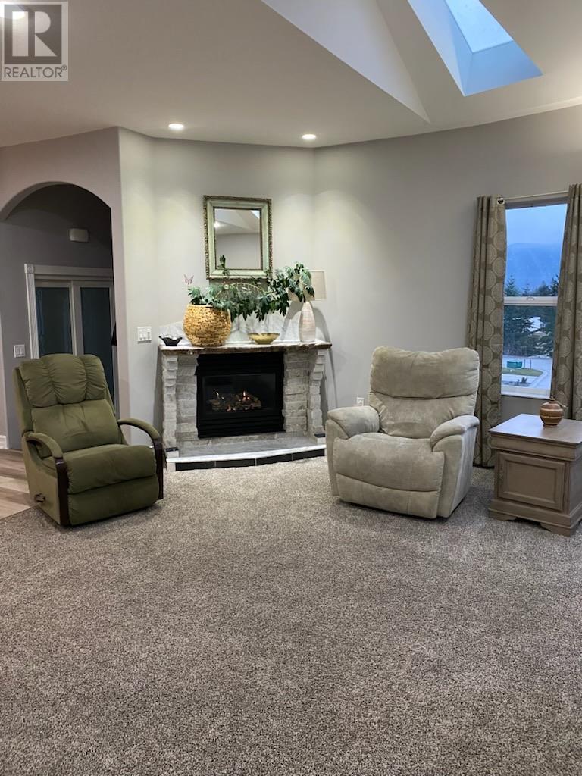4 Bedroom
3 Bathroom
2,962 ft2
Split Level Entry
Fireplace
Central Air Conditioning
Forced Air, See Remarks
Landscaped, Level
$1,050,000
MOTIVATED SELLERS! GENERATIONAL HOME! This is the one! Looking for a family home with room to grow or an investment property with income potential? Stunning & spacious home in the highly sought-after Uptown Area. Meticulously designed and newly renovated, this 2-bed, 2-bath main floor unit exudes charm, featuring a cozy fireplace and skylights. Elegant arched doorways lead to a generously-sized living room, dining area, pantry, & kitchen, perfect for preparing meals & entertaining guests. The second floor reveals a delightful surprise suite ideal for guests/family or friends! Options galore! Inviting kitchen, expansive living area, spacious bedroom, generous music/hobby/tv room/bedroom, & bathroom completes this well-designed layout. Large wall of windows opens to a nice front patio. Backyard-greenhouse offers flexibility for various uses, perfect for relaxing on the partially rebuilt covered deck. 2 shops in one! (approx. 22x19) Yard-fenced for 2 families. Rv and 6 vehicle parking. Convenient access to schools, hospitals, restaurants, shopping, & parks makes this location ideal. This home is perfect for anyone seeking a spacious, well-lit living space that combines modern design with thoughtful touches. Amazing architectural elements add significant value to this home, renovated with comfort and design elements that enhance this amazing property! Don’t miss the opportunity to experience the charm and beauty of this home. Walk into this amazing space and fall in love! (id:60329)
Property Details
|
MLS® Number
|
10335211 |
|
Property Type
|
Single Family |
|
Neigbourhood
|
NE Salmon Arm |
|
Amenities Near By
|
Golf Nearby, Public Transit, Recreation, Schools, Shopping |
|
Community Features
|
Pets Allowed |
|
Features
|
Level Lot, Private Setting, Central Island, Jacuzzi Bath-tub |
|
Parking Space Total
|
6 |
|
View Type
|
Mountain View, Valley View, View (panoramic) |
Building
|
Bathroom Total
|
3 |
|
Bedrooms Total
|
4 |
|
Appliances
|
Refrigerator, Dishwasher, Range - Electric, Washer & Dryer |
|
Architectural Style
|
Split Level Entry |
|
Basement Type
|
Remodeled Basement |
|
Constructed Date
|
2007 |
|
Construction Style Attachment
|
Detached |
|
Construction Style Split Level
|
Other |
|
Cooling Type
|
Central Air Conditioning |
|
Exterior Finish
|
Brick, Vinyl Siding |
|
Fireplace Fuel
|
Gas |
|
Fireplace Present
|
Yes |
|
Fireplace Type
|
Unknown |
|
Flooring Type
|
Carpeted, Laminate, Tile |
|
Foundation Type
|
Insulated Concrete Forms |
|
Heating Type
|
Forced Air, See Remarks |
|
Roof Material
|
Asphalt Shingle |
|
Roof Style
|
Unknown |
|
Stories Total
|
2 |
|
Size Interior
|
2,962 Ft2 |
|
Type
|
House |
|
Utility Water
|
Municipal Water |
Parking
Land
|
Access Type
|
Easy Access, Highway Access |
|
Acreage
|
No |
|
Fence Type
|
Fence |
|
Land Amenities
|
Golf Nearby, Public Transit, Recreation, Schools, Shopping |
|
Landscape Features
|
Landscaped, Level |
|
Sewer
|
Municipal Sewage System |
|
Size Frontage
|
50 Ft |
|
Size Irregular
|
0.23 |
|
Size Total
|
0.23 Ac|under 1 Acre |
|
Size Total Text
|
0.23 Ac|under 1 Acre |
|
Zoning Type
|
Residential |
Rooms
| Level |
Type |
Length |
Width |
Dimensions |
|
Lower Level |
Storage |
|
|
6' x 6'2'' |
|
Lower Level |
Storage |
|
|
6'8'' x 5'2'' |
|
Lower Level |
Laundry Room |
|
|
9'9'' x 8'5'' |
|
Lower Level |
Bedroom |
|
|
17'6'' x 23'9'' |
|
Lower Level |
Family Room |
|
|
18'8'' x 16'10'' |
|
Lower Level |
Kitchen |
|
|
14' x 20'11'' |
|
Lower Level |
4pc Bathroom |
|
|
9'4'' x 8' |
|
Lower Level |
Bedroom |
|
|
13' x 13'9'' |
|
Main Level |
Sunroom |
|
|
5'11'' x 8'3'' |
|
Main Level |
Foyer |
|
|
10'2'' x 6'1'' |
|
Main Level |
Living Room |
|
|
18'8'' x 15'5'' |
|
Main Level |
Dining Room |
|
|
12'1'' x 16'3'' |
|
Main Level |
Kitchen |
|
|
12'6'' x 10'6'' |
|
Main Level |
Primary Bedroom |
|
|
14'1'' x 14' |
|
Main Level |
4pc Bathroom |
|
|
10'5'' x 14' |
|
Main Level |
Bedroom |
|
|
14' x 11'11'' |
|
Main Level |
3pc Bathroom |
|
|
10'4'' x 5'11'' |
https://www.realtor.ca/real-estate/27908671/2860-15-avenue-ne-salmon-arm-ne-salmon-arm





















