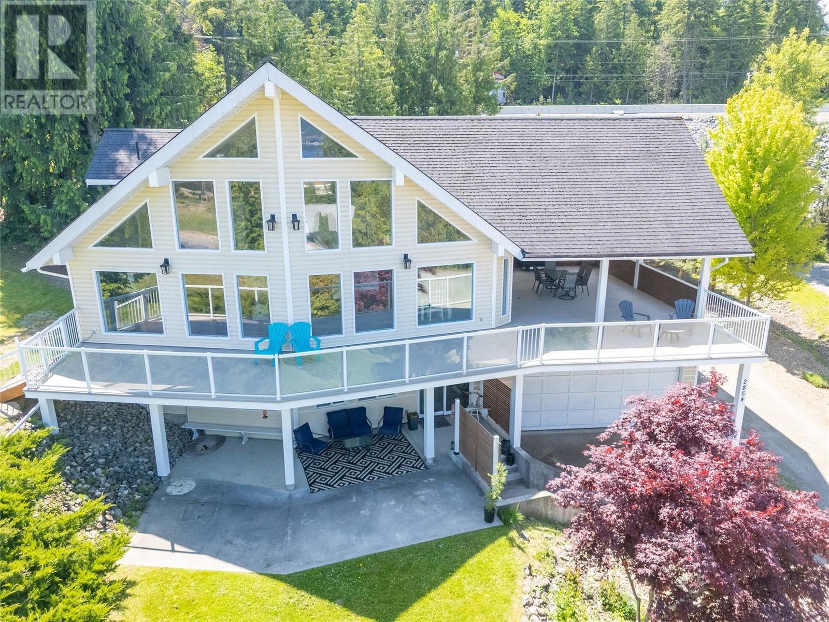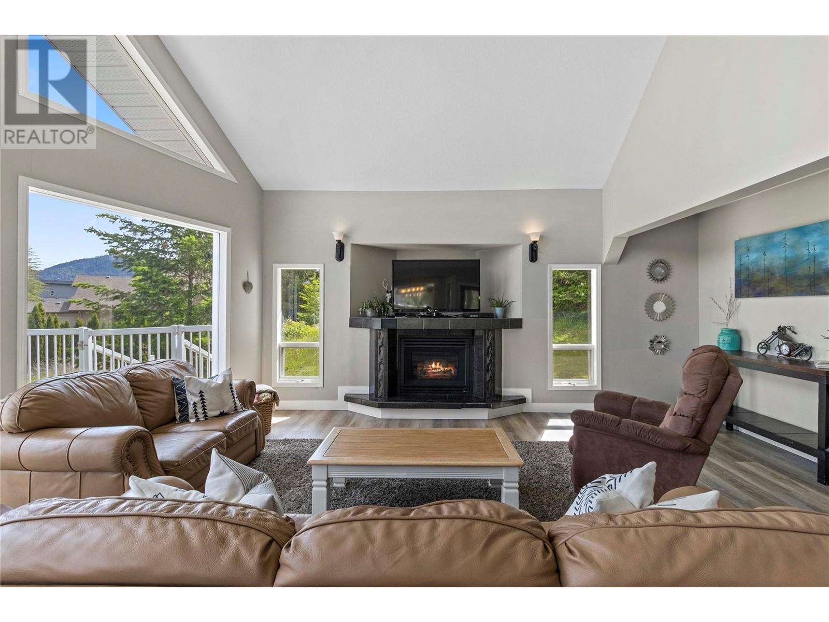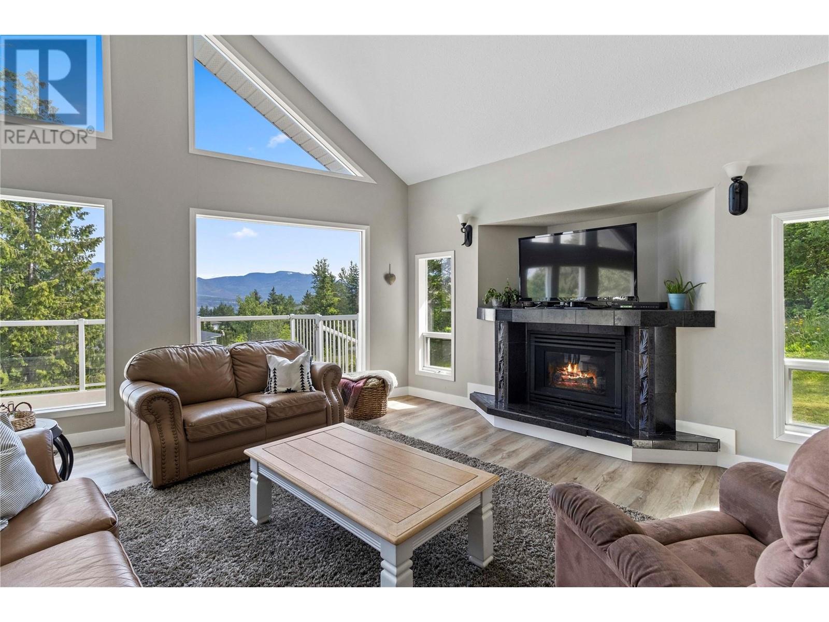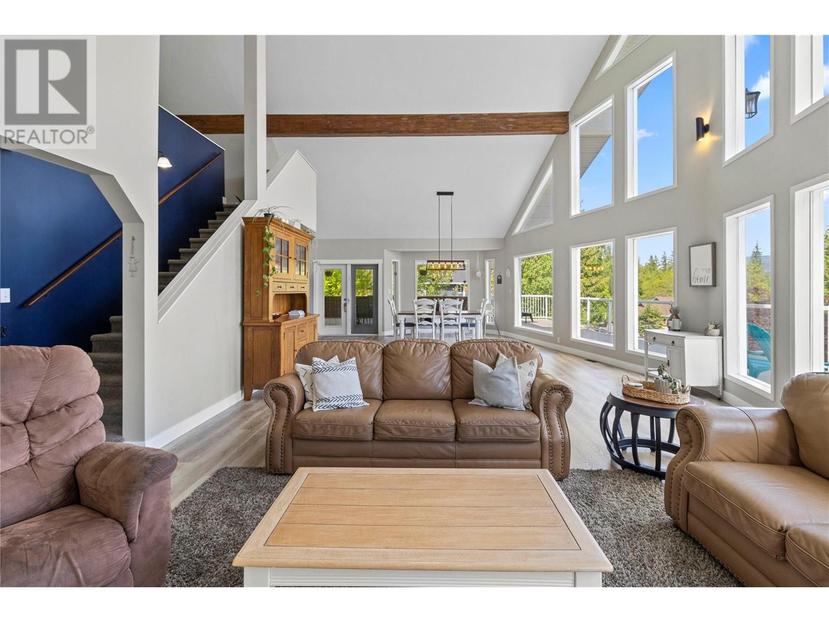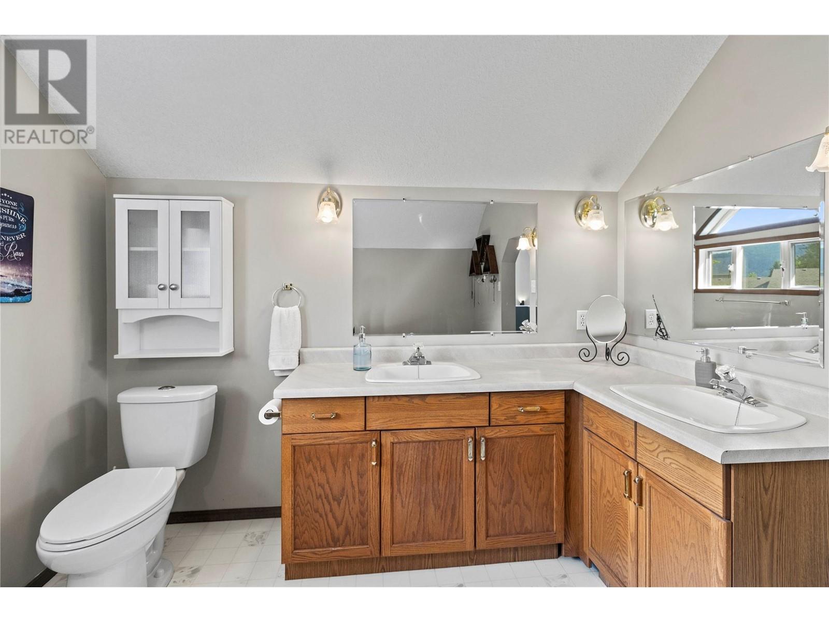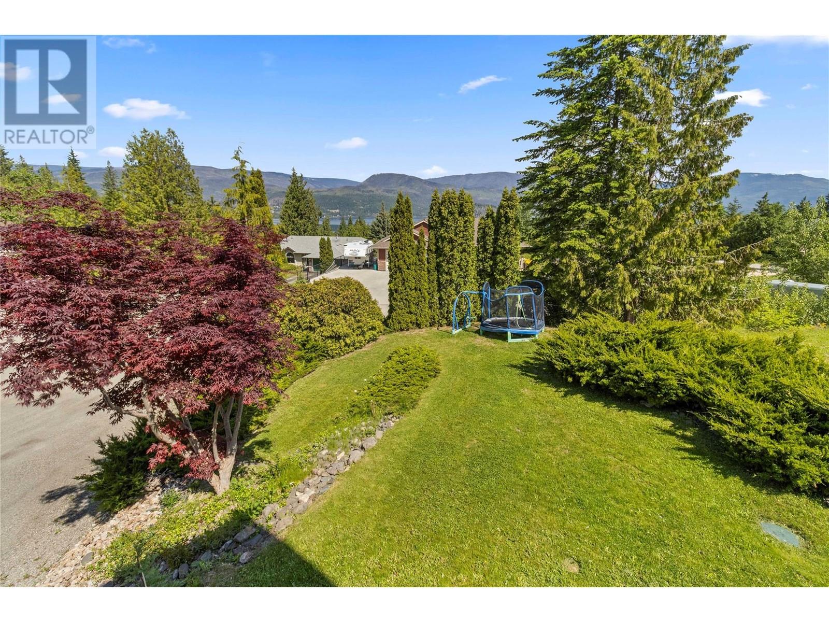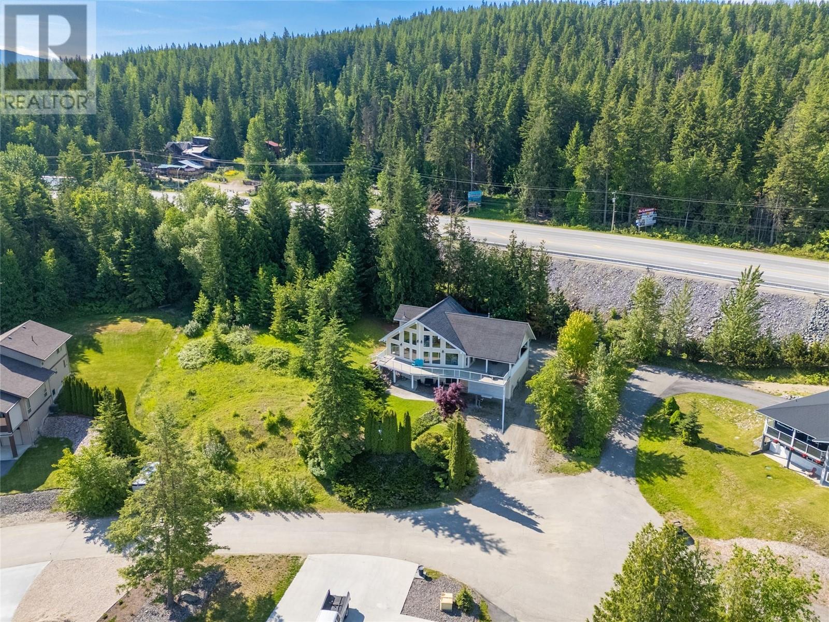4 Bedroom
3 Bathroom
2,598 ft2
Other, Contemporary
Forced Air
$775,000
Centrally located in the highly desirable Sorrento/Blind Bay area, this beautifully updated home offers the perfect blend of comfort, style, and functionality. Step inside to a spacious great room featuring soaring vaulted ceilings and expansive windows that flood the space with natural light. Freshly updated throughout, the home boasts new, durable vinyl plank flooring, modern lighting, and a crisp, contemporary paint palette. The kitchen is a true centerpiece—fully renovated with sleek stainless steel appliances, a gas range, updated countertops including a striking butcher block accent, and stylish new plumbing fixtures. Whether you're hosting a dinner party or enjoying a quiet morning coffee, this kitchen is both functional and beautiful. Outside, enjoy over 1,000 square feet of covered and uncovered deck space with breathtaking views of Shuswap Lake and Copper Island. From summer barbecues to peaceful evenings, this outdoor area is designed to impress. Parking and storage are a breeze with a massive 24x30 carport, a spacious garage, and plenty of room for your RV, boat, or other recreational toys. This home truly combines modern upgrades with an unbeatable location and panoramic views—come experience the best of Shuswap lake life! (id:60329)
Property Details
|
MLS® Number
|
10349055 |
|
Property Type
|
Single Family |
|
Neigbourhood
|
Blind Bay |
|
Features
|
Balcony |
|
Parking Space Total
|
1 |
|
View Type
|
Lake View, Mountain View |
Building
|
Bathroom Total
|
3 |
|
Bedrooms Total
|
4 |
|
Appliances
|
Refrigerator, Dishwasher, Range - Electric, Microwave, Washer & Dryer |
|
Architectural Style
|
Other, Contemporary |
|
Basement Type
|
Full, Remodeled Basement |
|
Constructed Date
|
1995 |
|
Construction Style Attachment
|
Detached |
|
Flooring Type
|
Carpeted, Vinyl |
|
Heating Type
|
Forced Air |
|
Roof Material
|
Vinyl Shingles |
|
Roof Style
|
Unknown |
|
Stories Total
|
3 |
|
Size Interior
|
2,598 Ft2 |
|
Type
|
House |
|
Utility Water
|
Municipal Water |
Parking
|
See Remarks
|
|
|
Covered
|
|
|
Attached Garage
|
1 |
|
R V
|
|
Land
|
Acreage
|
No |
|
Sewer
|
Septic Tank |
|
Size Irregular
|
0.38 |
|
Size Total
|
0.38 Ac|under 1 Acre |
|
Size Total Text
|
0.38 Ac|under 1 Acre |
|
Zoning Type
|
Unknown |
Rooms
| Level |
Type |
Length |
Width |
Dimensions |
|
Second Level |
Full Ensuite Bathroom |
|
|
9'0'' x 12'2'' |
|
Second Level |
Primary Bedroom |
|
|
22'5'' x 14'5'' |
|
Basement |
Full Bathroom |
|
|
10'1'' x 6'10'' |
|
Basement |
Bedroom |
|
|
10'0'' x 14'10'' |
|
Basement |
Bedroom |
|
|
8'11'' x 14'1'' |
|
Basement |
Media |
|
|
28'4'' x 18'2'' |
|
Main Level |
Dining Room |
|
|
15'6'' x 20'9'' |
|
Main Level |
Bedroom |
|
|
11'5'' x 9'8'' |
|
Main Level |
Full Bathroom |
|
|
8'0'' x 7'1'' |
|
Main Level |
Living Room |
|
|
24'11'' x 19'8'' |
|
Main Level |
Kitchen |
|
|
16'6'' x 10'6'' |
https://www.realtor.ca/real-estate/28411301/2854-walsh-road-sorrento-blind-bay

