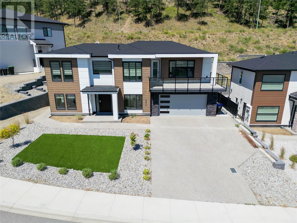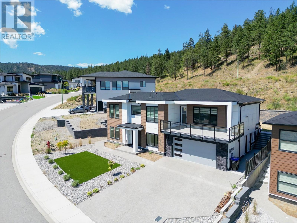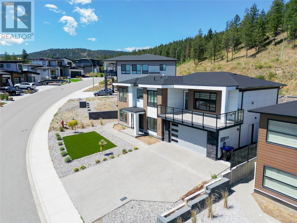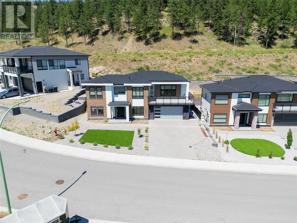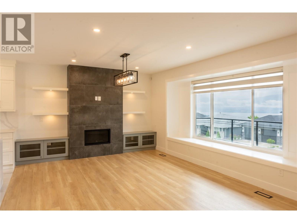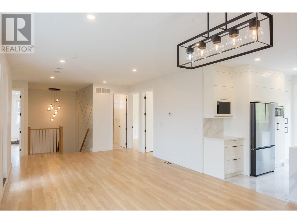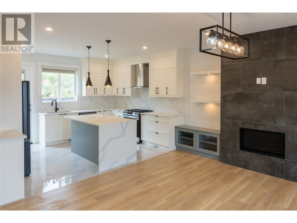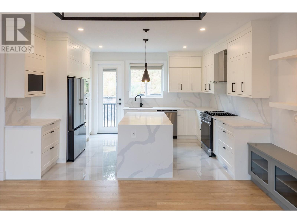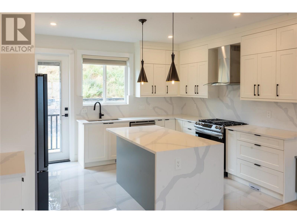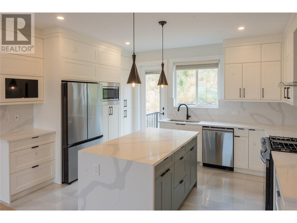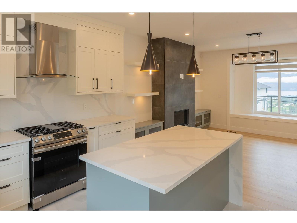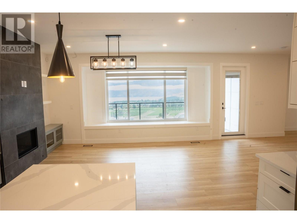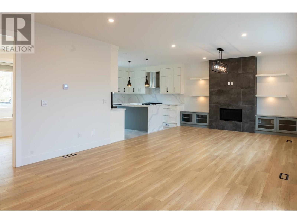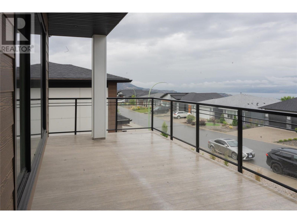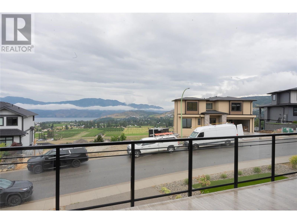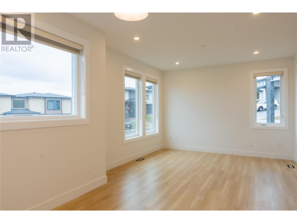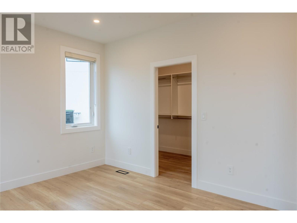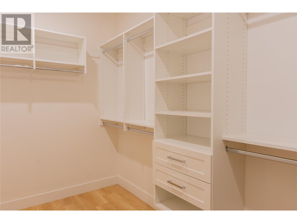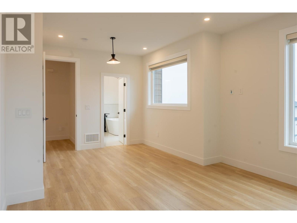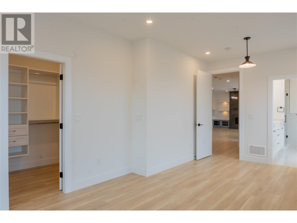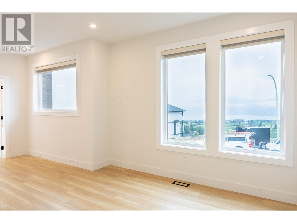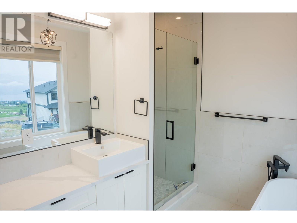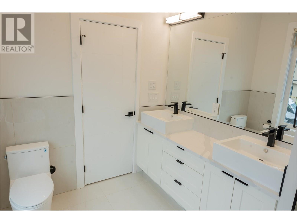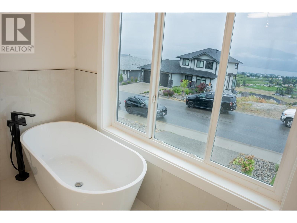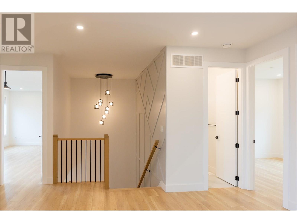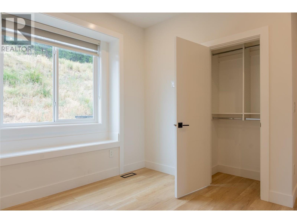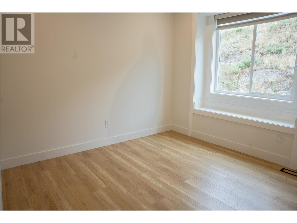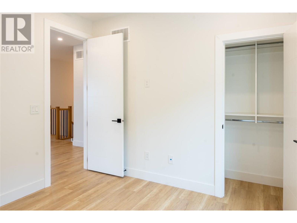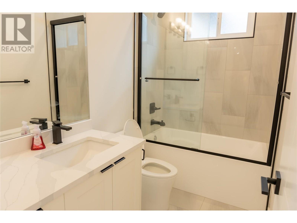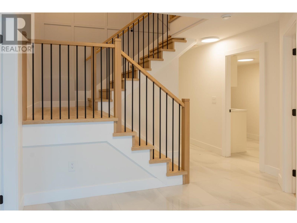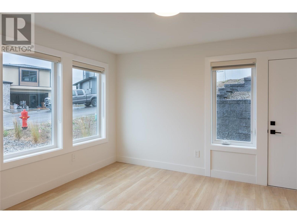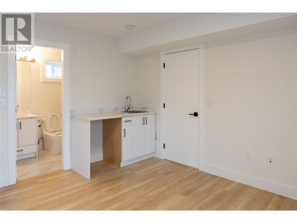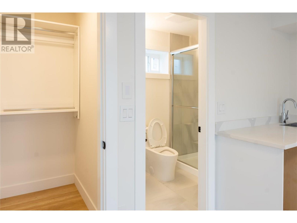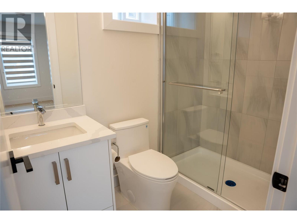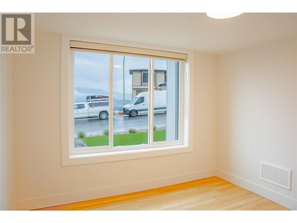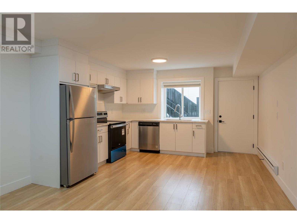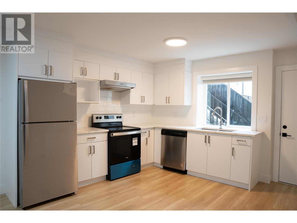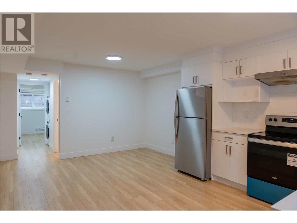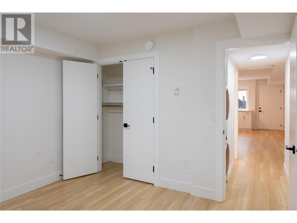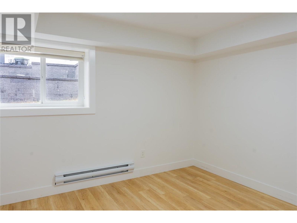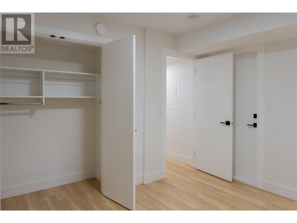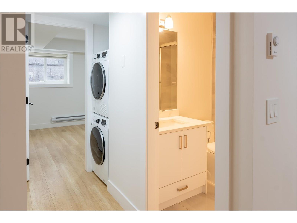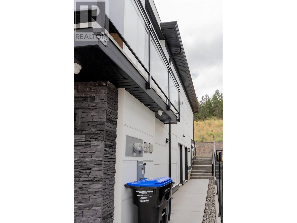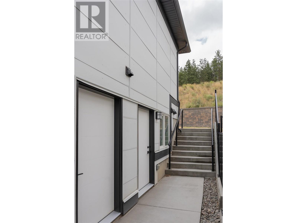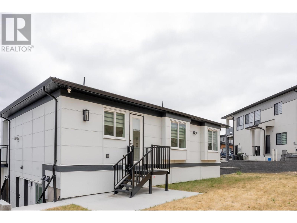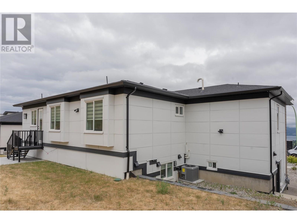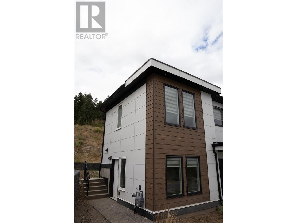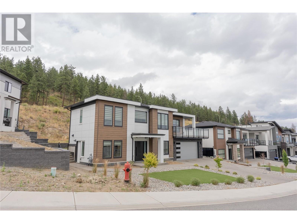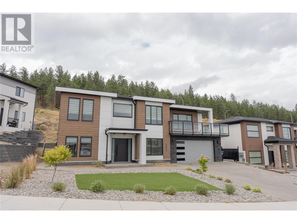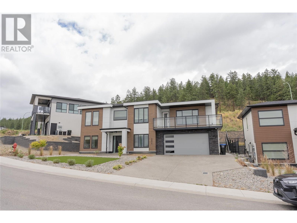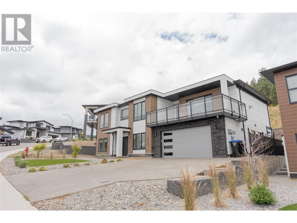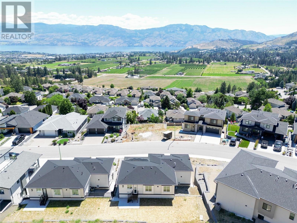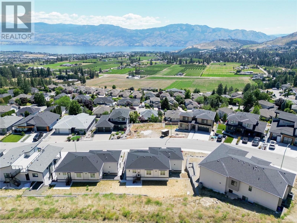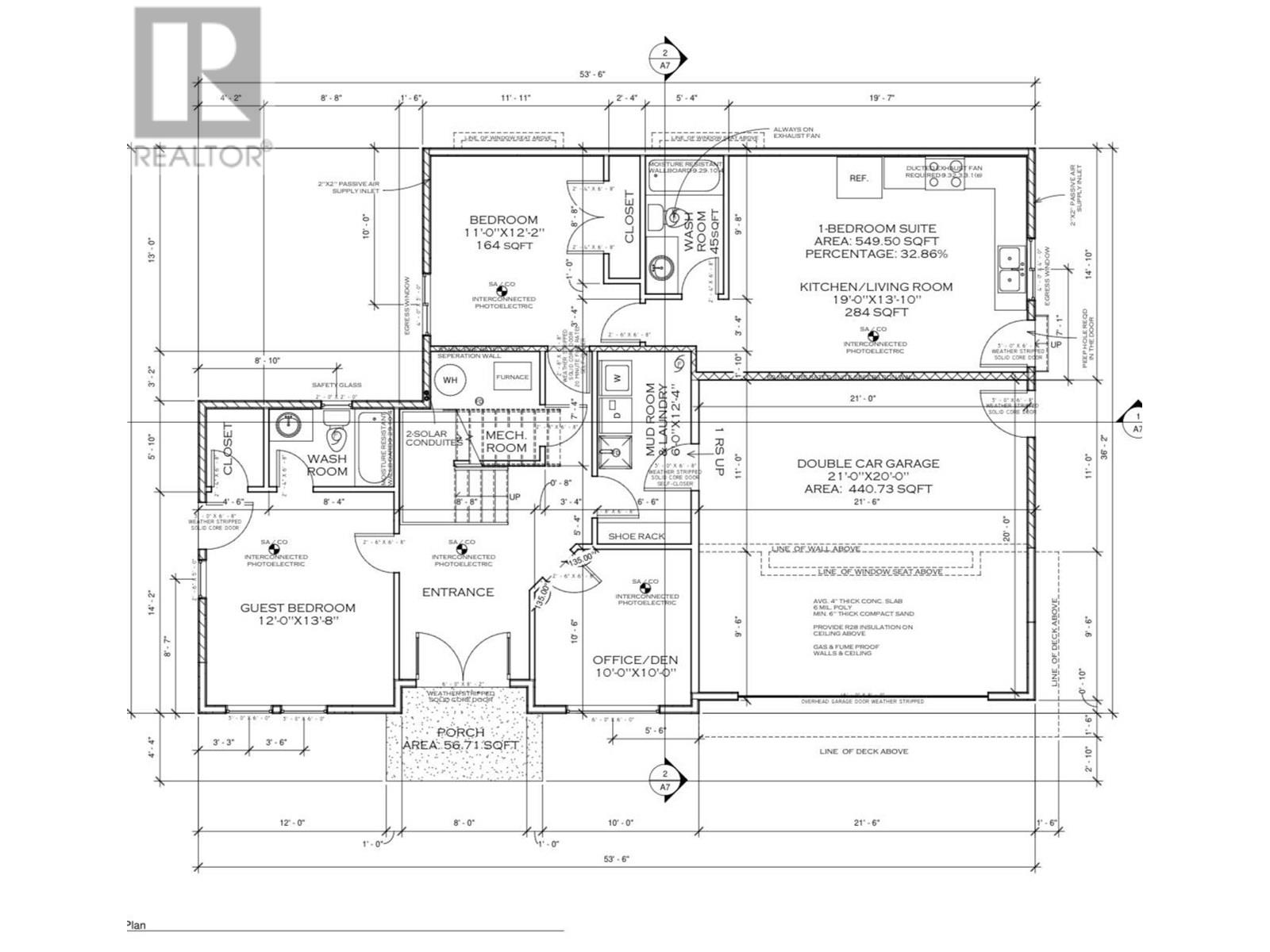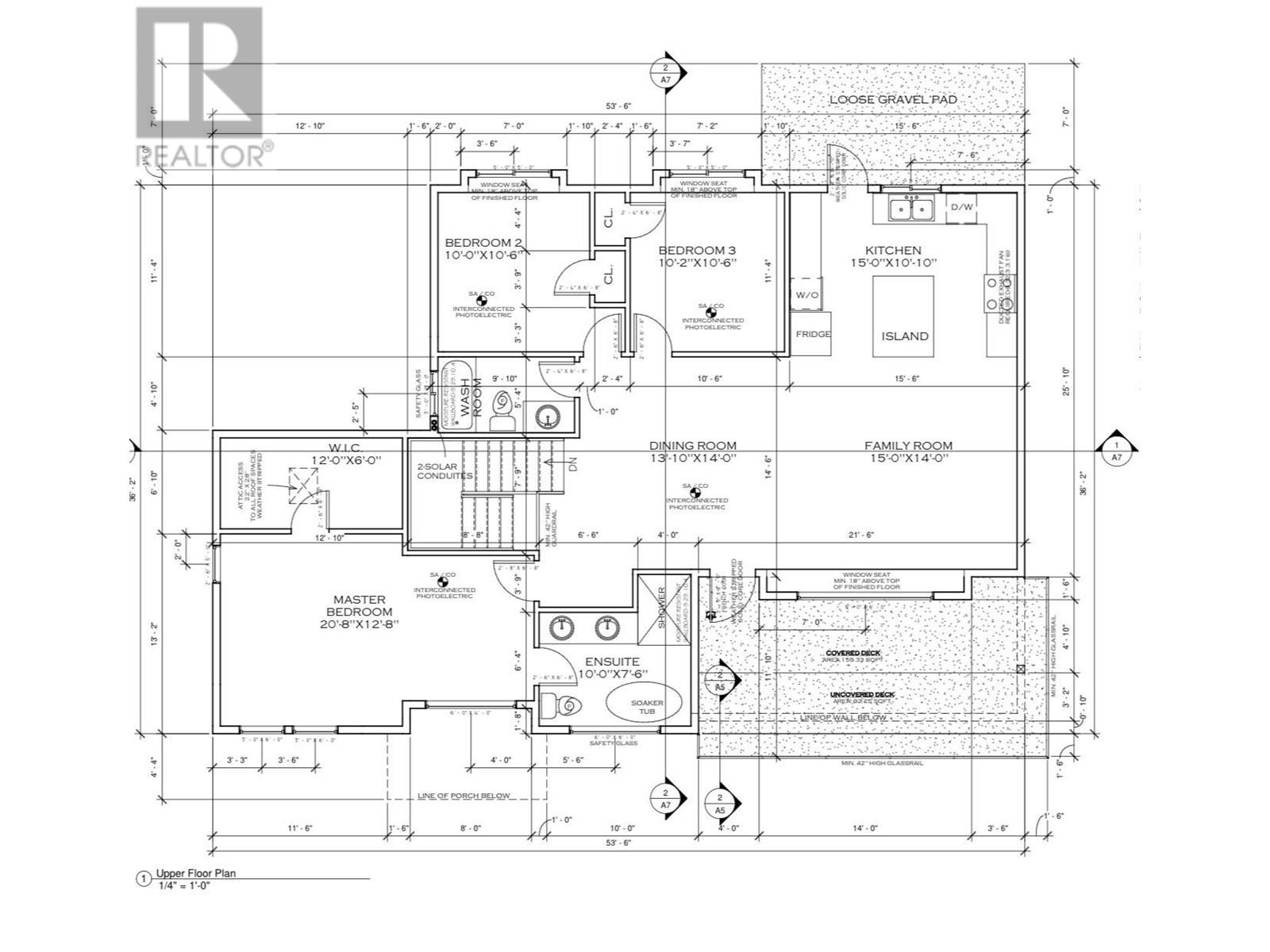5 Bedroom
4 Bathroom
2,699 ft2
Contemporary
Central Air Conditioning
Forced Air, See Remarks
$1,129,000
Welcome to this beautifully built home in the peaceful and highly sought-after Smith Creek community. Enjoy breathtaking lake views from your front balcony and soak in natural light all day long thanks to the south facing lot. Sitting on an 8,029 sq ft lot, this residence offers a perfect blend of luxury, functionality, and flexibility, that makes every room feel open and bright. The upper floor features a spacious open-concept living area with quartz countertops, a large island, and a premium Samsung gas burner stove with matching appliances. Downstairs, versatility reigns with a separate room featuring its own washroom, sink, and private entry—ideal for a home office or gym. This home also boasts a fully legal 1-bedroom suite with separate laundry—perfect for mortgage help or multi-generational living. Additional highlights include on-demand tankless hot water, a Life Breath energy-efficient humidifier, built-in vacuum system, security cameras, included blinds, and ample laundry room storage off the garage entry. The low-maintenance landscaping, spacious backyard, and proximity to nearby hiking trails make this an Okanagan gem. Experience modern comfort, smart design, and unbeatable views—all in one property. (id:60329)
Property Details
|
MLS® Number
|
10356369 |
|
Property Type
|
Single Family |
|
Neigbourhood
|
Smith Creek |
|
Parking Space Total
|
2 |
|
View Type
|
Lake View, Mountain View, Valley View, View Of Water, View (panoramic) |
Building
|
Bathroom Total
|
4 |
|
Bedrooms Total
|
5 |
|
Appliances
|
Refrigerator, Dishwasher, Cooktop - Gas, Oven - Gas, Humidifier, Washer & Dryer |
|
Architectural Style
|
Contemporary |
|
Constructed Date
|
2024 |
|
Construction Style Attachment
|
Detached |
|
Cooling Type
|
Central Air Conditioning |
|
Heating Type
|
Forced Air, See Remarks |
|
Stories Total
|
2 |
|
Size Interior
|
2,699 Ft2 |
|
Type
|
House |
|
Utility Water
|
Municipal Water |
Parking
|
Additional Parking
|
|
|
Attached Garage
|
2 |
Land
|
Acreage
|
No |
|
Sewer
|
Municipal Sewage System |
|
Size Irregular
|
0.18 |
|
Size Total
|
0.18 Ac|under 1 Acre |
|
Size Total Text
|
0.18 Ac|under 1 Acre |
|
Zoning Type
|
Unknown |
Rooms
| Level |
Type |
Length |
Width |
Dimensions |
|
Second Level |
Dining Room |
|
|
13'10'' x 14'0'' |
|
Second Level |
Kitchen |
|
|
15'0'' x 10'10'' |
|
Second Level |
Living Room |
|
|
15'0'' x 14'0'' |
|
Second Level |
Full Bathroom |
|
|
Measurements not available |
|
Second Level |
Bedroom |
|
|
10'2'' x 10'6'' |
|
Second Level |
Bedroom |
|
|
10'0'' x 10'6'' |
|
Second Level |
Other |
|
|
12'0'' x 6'0'' |
|
Second Level |
Full Ensuite Bathroom |
|
|
10'0'' x 7'6'' |
|
Second Level |
Primary Bedroom |
|
|
20'8'' x 12'8'' |
|
Main Level |
Laundry Room |
|
|
6'0'' x 12'4'' |
|
Main Level |
Office |
|
|
10'0'' x 10'0'' |
|
Main Level |
Full Bathroom |
|
|
Measurements not available |
|
Main Level |
Full Bathroom |
|
|
Measurements not available |
|
Main Level |
Bedroom |
|
|
12'0'' x 13'8'' |
|
Main Level |
Bedroom |
|
|
11'0'' x 12'2'' |
|
Additional Accommodation |
Living Room |
|
|
19'0'' x 13'10'' |
https://www.realtor.ca/real-estate/28620980/2854-copper-ridge-drive-west-kelowna-smith-creek
