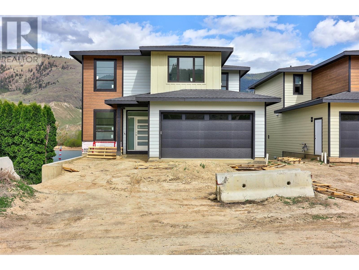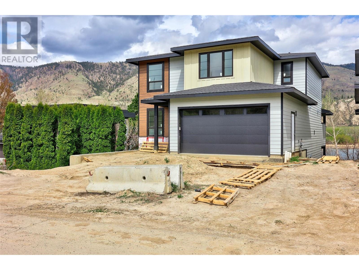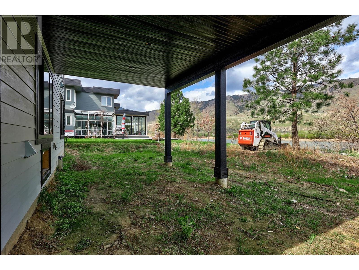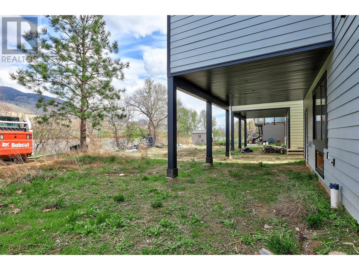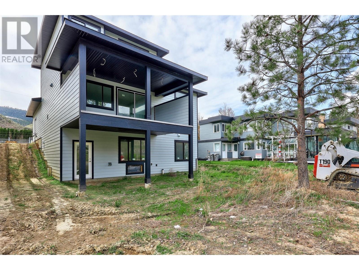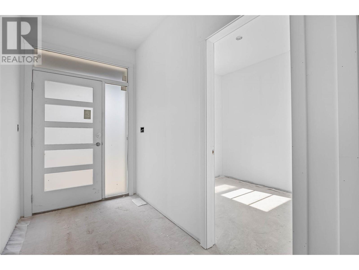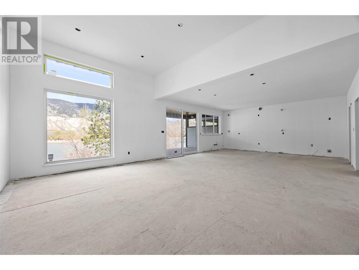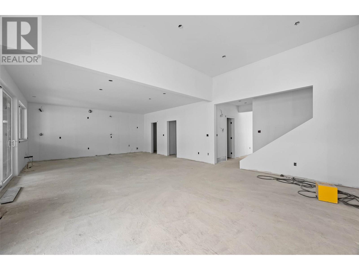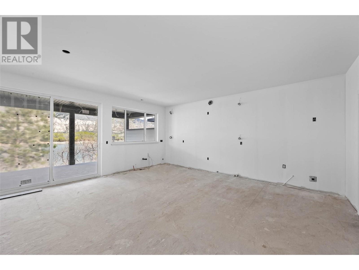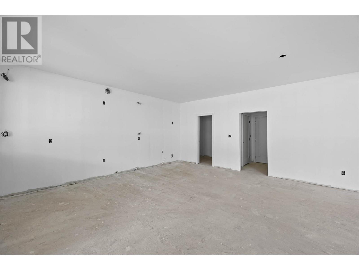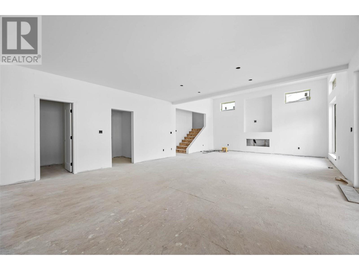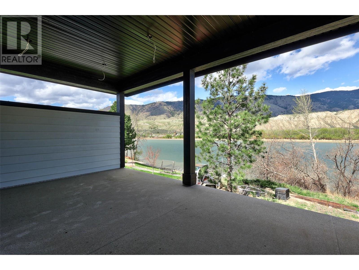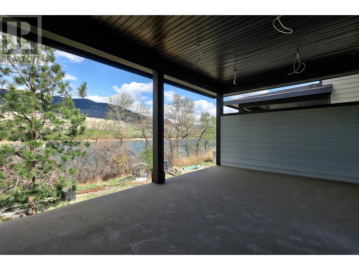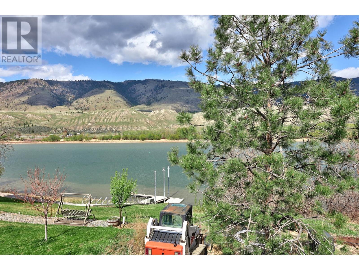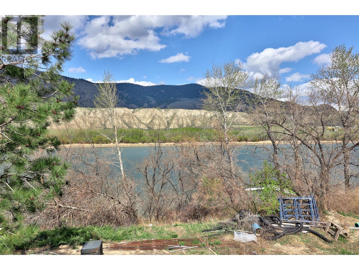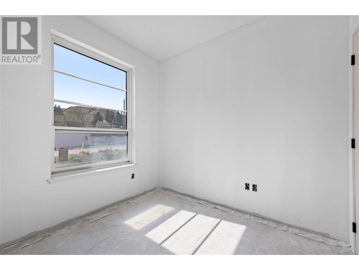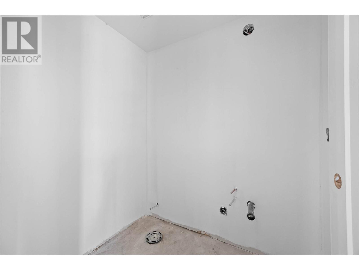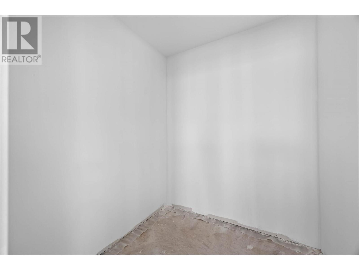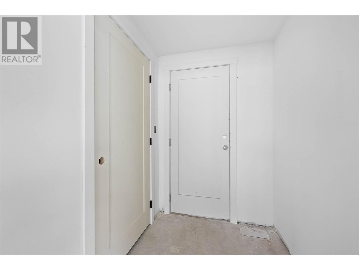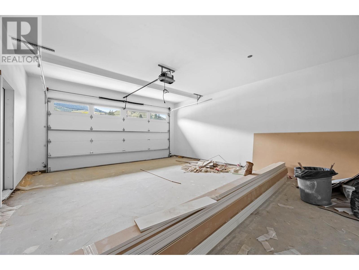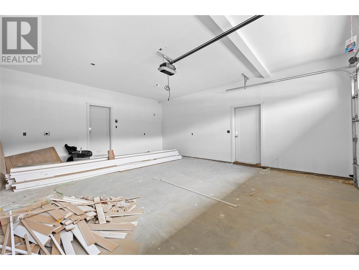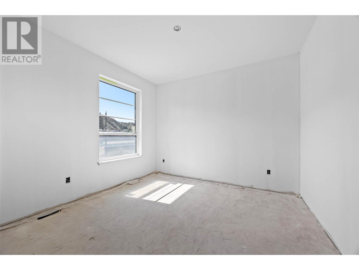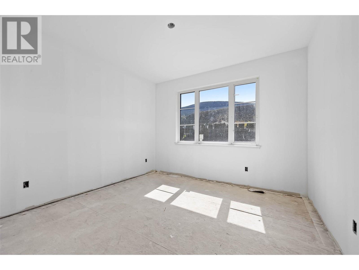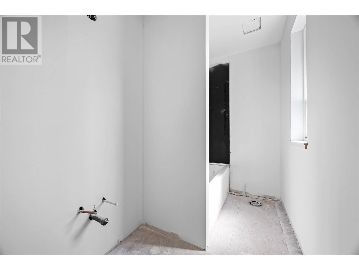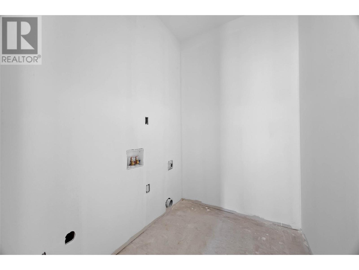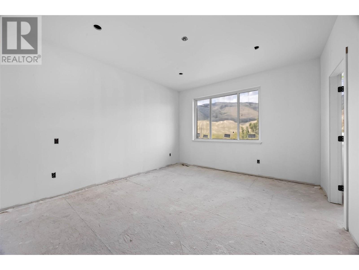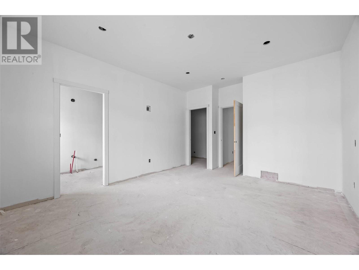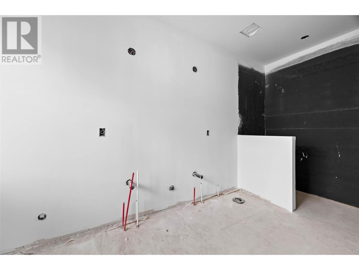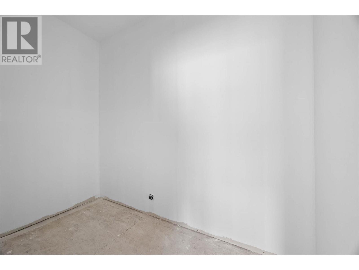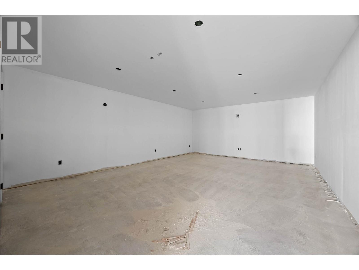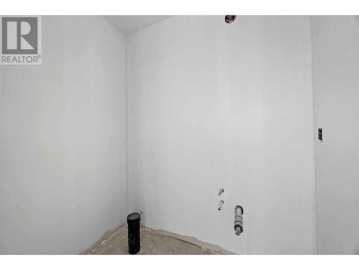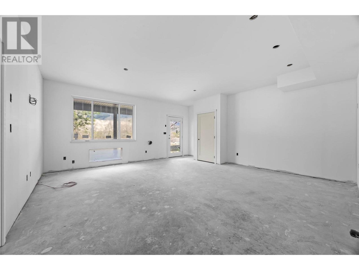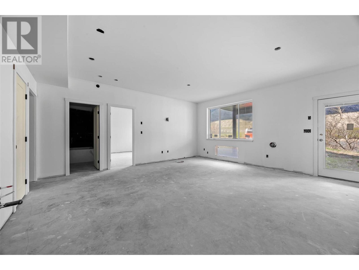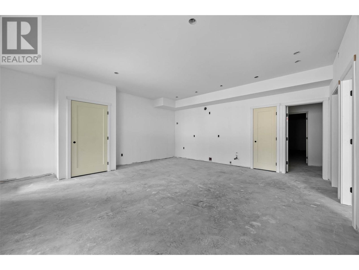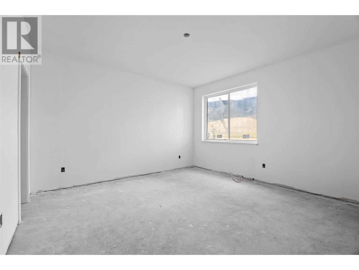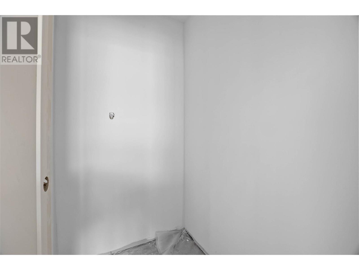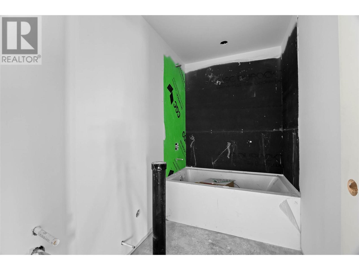4 Bedroom
3 Bathroom
3,650 ft2
Central Air Conditioning
Forced Air
Waterfront On River
$1,188,800
Welcome to 2844 Thompson Dr — an impressive new build nearing completion in one of Kamloops' most sought-after riverfront locations in Valleyview. This location on the South Thompson River is ideal for your summer escape with potential for deep(er) water moorage and north facing backyard to escape the extreme summer heat (covered patios). This custom designed home is thoughtfully constructed with a 2-storey home and features a fully finished basement suite offering a combined total of 5 bedrooms, 4 bathrooms, and over 3,000 sq ft of modern living space. The main level features soaring ceilings and an open-concept layout, with the living and dining areas drenched in natural light and overlooking the river. Upstairs, you'll find the primary bedrooms and a stunning open loft-style space that overlooks the main floor. Complete with a 2-car garage, this home combines function, style, and unbeatable location—perfect for multi-generational living or investment potential with the suite. Don't miss your chance to own a piece of paradise on the water! (id:60329)
Property Details
|
MLS® Number
|
10344042 |
|
Property Type
|
Single Family |
|
Neigbourhood
|
Valleyview |
|
Parking Space Total
|
2 |
|
Water Front Type
|
Waterfront On River |
Building
|
Bathroom Total
|
3 |
|
Bedrooms Total
|
4 |
|
Basement Type
|
Full |
|
Constructed Date
|
2025 |
|
Construction Style Attachment
|
Detached |
|
Cooling Type
|
Central Air Conditioning |
|
Exterior Finish
|
Other |
|
Heating Type
|
Forced Air |
|
Roof Material
|
Asphalt Shingle |
|
Roof Style
|
Unknown |
|
Stories Total
|
3 |
|
Size Interior
|
3,650 Ft2 |
|
Type
|
House |
|
Utility Water
|
Municipal Water |
Parking
Land
|
Acreage
|
No |
|
Sewer
|
Municipal Sewage System |
|
Size Irregular
|
0.19 |
|
Size Total
|
0.19 Ac|under 1 Acre |
|
Size Total Text
|
0.19 Ac|under 1 Acre |
|
Zoning Type
|
Unknown |
Rooms
| Level |
Type |
Length |
Width |
Dimensions |
|
Second Level |
Bedroom |
|
|
11'1'' x 11'8'' |
|
Second Level |
Bedroom |
|
|
12'0'' x 11'7'' |
|
Second Level |
4pc Bathroom |
|
|
Measurements not available |
|
Second Level |
Laundry Room |
|
|
5'6'' x 6'10'' |
|
Second Level |
Primary Bedroom |
|
|
12'7'' x 16'0'' |
|
Second Level |
5pc Ensuite Bath |
|
|
Measurements not available |
|
Second Level |
Utility Room |
|
|
9'0'' x 5'10'' |
|
Basement |
Family Room |
|
|
18'4'' x 18'4'' |
|
Basement |
Media |
|
|
17'7'' x 22'3'' |
|
Basement |
Storage |
|
|
5'6'' x 2'0'' |
|
Basement |
4pc Bathroom |
|
|
Measurements not available |
|
Basement |
Bedroom |
|
|
12'11'' x 13'0'' |
|
Main Level |
Foyer |
|
|
5'6'' x 12'2'' |
|
Main Level |
Office |
|
|
7'8'' x 9'2'' |
|
Main Level |
Living Room |
|
|
13'8'' x 19'8'' |
|
Main Level |
Dining Room |
|
|
9'3'' x 19'0'' |
|
Main Level |
Kitchen |
|
|
10'2'' x 19'0'' |
|
Main Level |
Mud Room |
|
|
5'6'' x 6'0'' |
|
Main Level |
Pantry |
|
|
5'6'' x 6'0'' |
https://www.realtor.ca/real-estate/28184401/2844-thompson-drive-kamloops-valleyview
