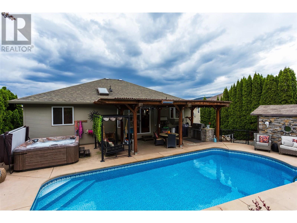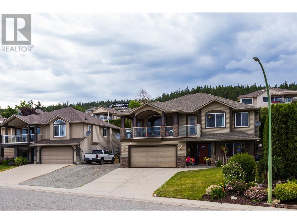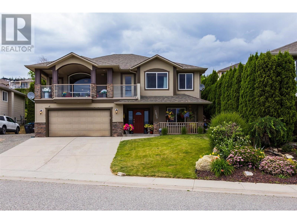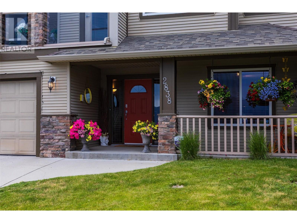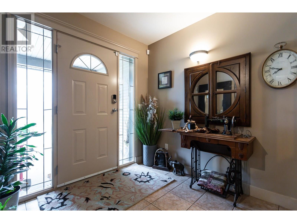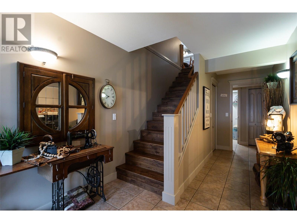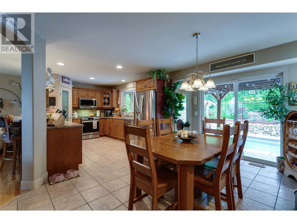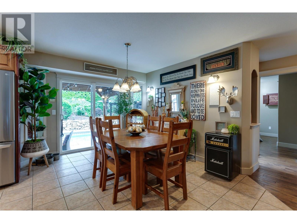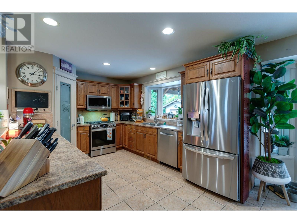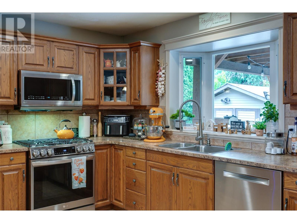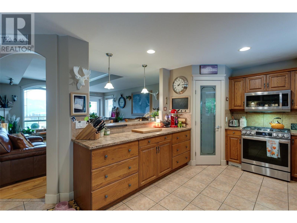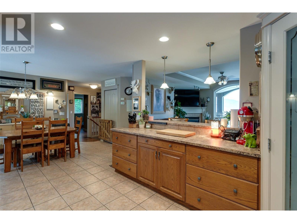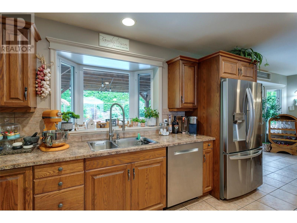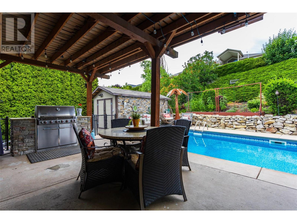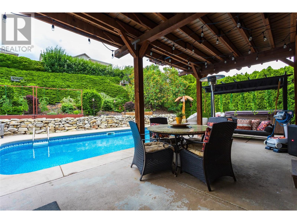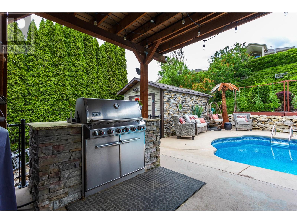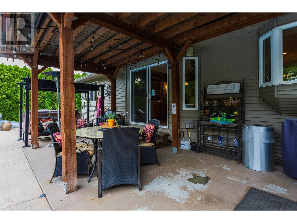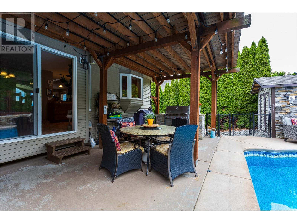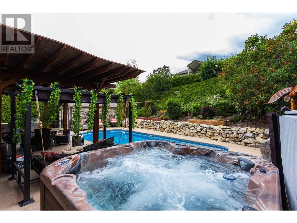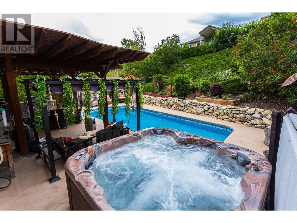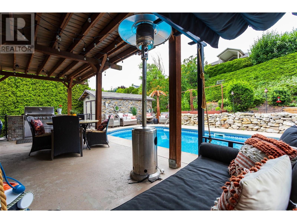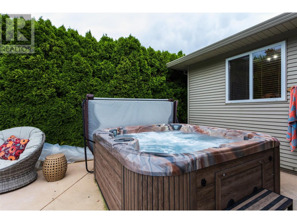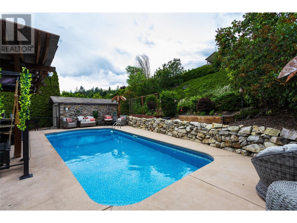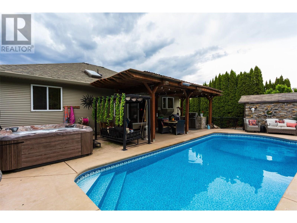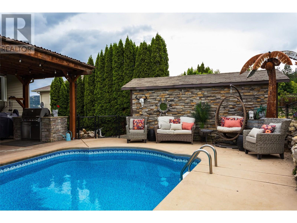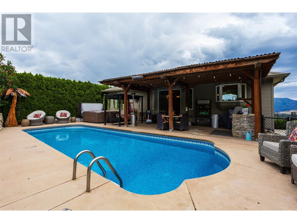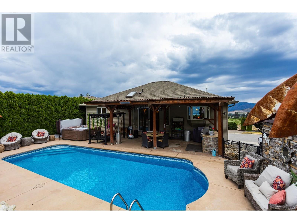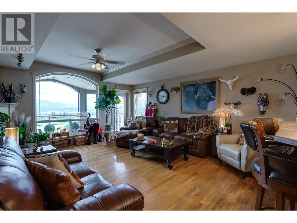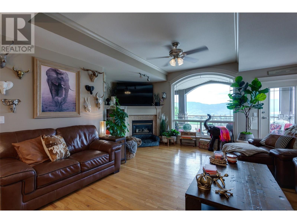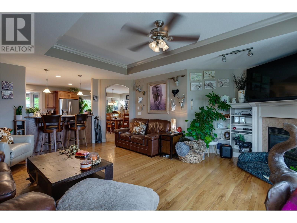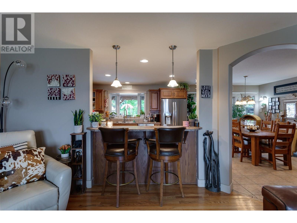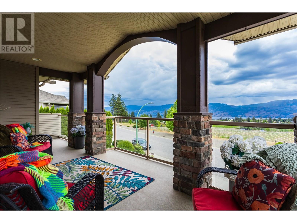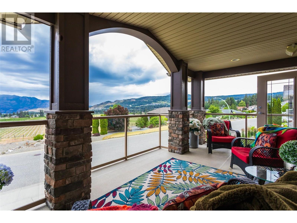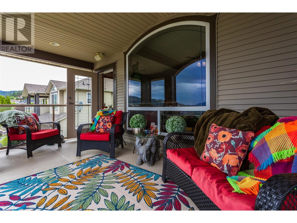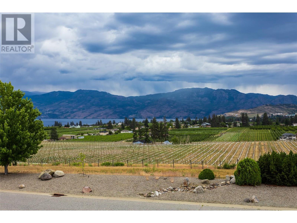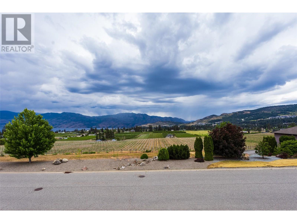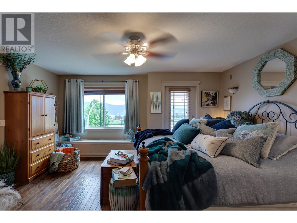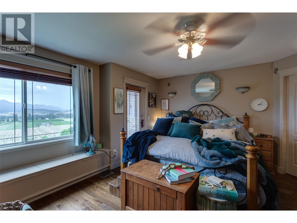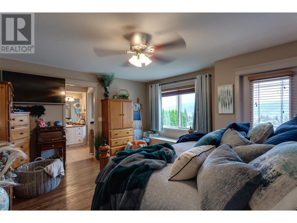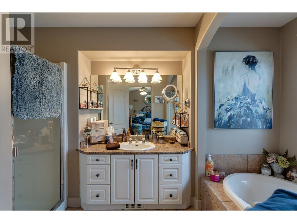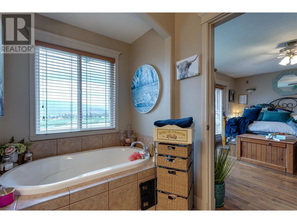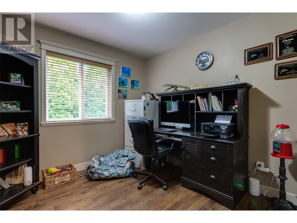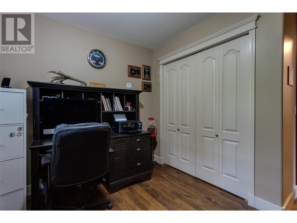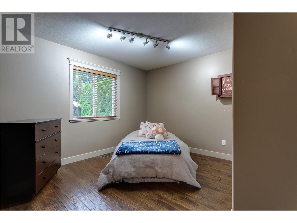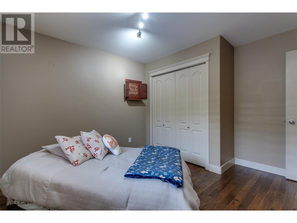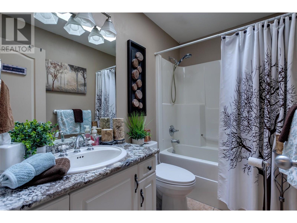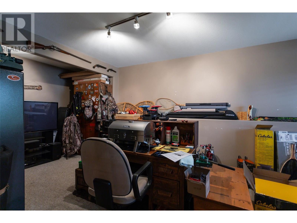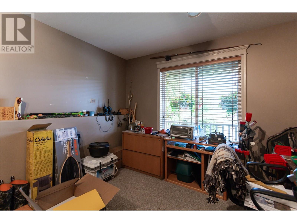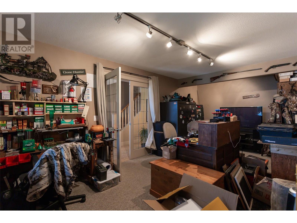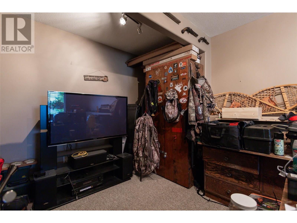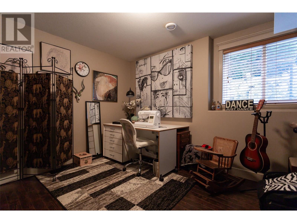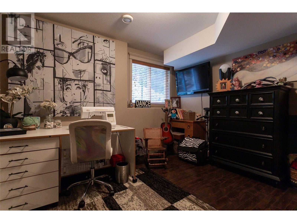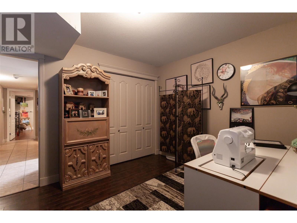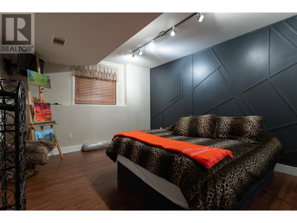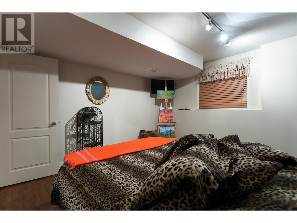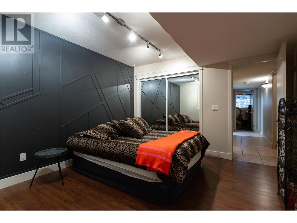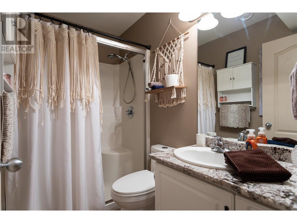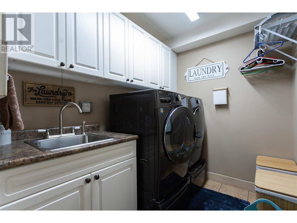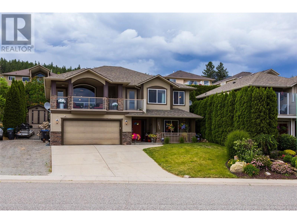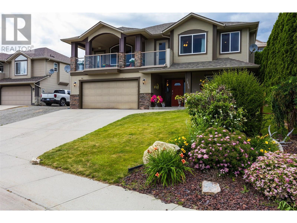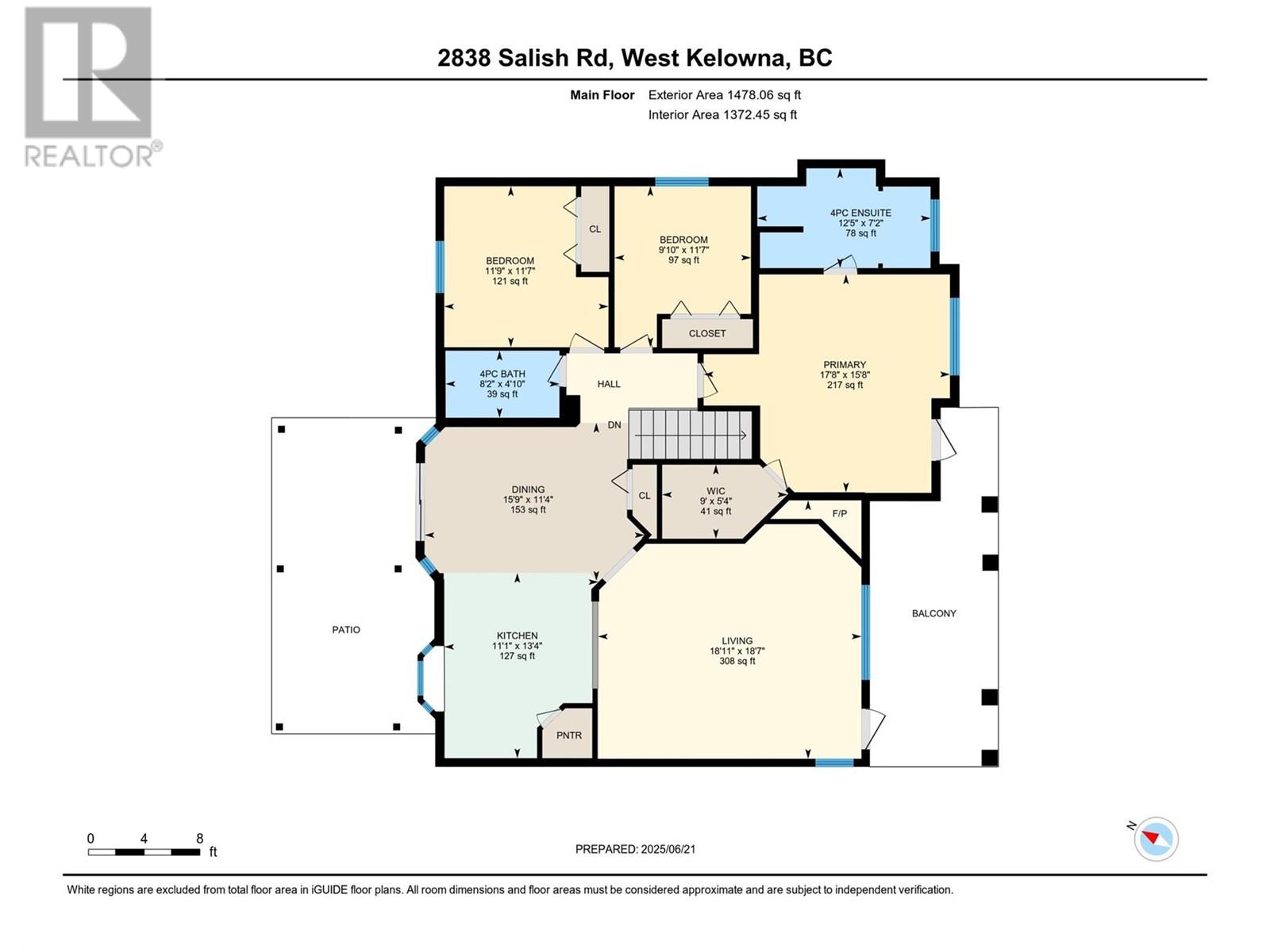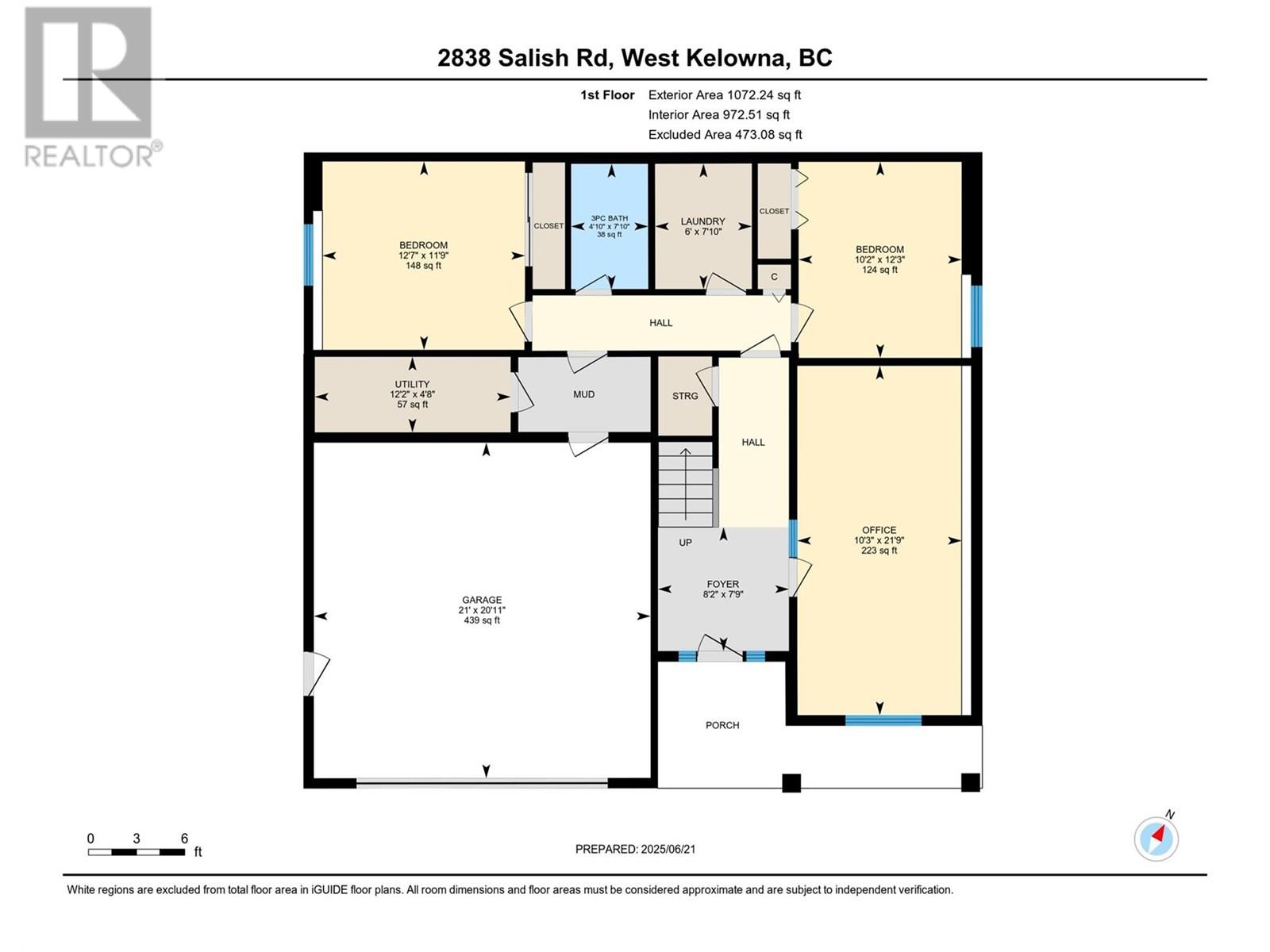5 Bedroom
3 Bathroom
2,550 ft2
Fireplace
Indoor Pool
Central Air Conditioning
Forced Air
$1,084,900
Welcome to 2838 Salish Road in the picturesque Smith Creek! This stunning 5-bedroom, 3-bathroom family home is your gateway to the ultimate Okanagan lifestyle. Boasting breathtaking views of the lake, vineyard, and orchard, this property is a true oasis. Step inside to find a spacious main floor featuring a large kitchen, perfect for culinary creations and family gatherings. The inviting living room, complete with a cozy gas fireplace, leads to a generous deck where you can soak in expansive valley and lake views. Sliding doors from the kitchen open to your private backyard oasis, complete with a newer in-ground heated pool (pool heater replaced in 2024)—ideal for summer afternoons filled with friends and barbecue gatherings. The luxurious primary bedroom offers a walk-in closet and a welcoming en-suite, providing a perfect retreat. The lower level features two additional bedrooms, a full bath, and a versatile rec room, perfect for movie nights or any recreational activity you can envision. With its combination of stunning views, a private pool, and ample space, this home is designed for family living at its best. Don’t miss your chance to experience this incredible property! For a virtual tour, please view the i-guide walkthrough or schedule your private viewing today. (id:60329)
Property Details
|
MLS® Number
|
10353685 |
|
Property Type
|
Single Family |
|
Neigbourhood
|
Smith Creek |
|
Parking Space Total
|
4 |
|
Pool Type
|
Indoor Pool |
Building
|
Bathroom Total
|
3 |
|
Bedrooms Total
|
5 |
|
Constructed Date
|
2002 |
|
Construction Style Attachment
|
Detached |
|
Cooling Type
|
Central Air Conditioning |
|
Fireplace Fuel
|
Gas |
|
Fireplace Present
|
Yes |
|
Fireplace Type
|
Unknown |
|
Heating Type
|
Forced Air |
|
Stories Total
|
2 |
|
Size Interior
|
2,550 Ft2 |
|
Type
|
House |
|
Utility Water
|
Community Water User's Utility |
Parking
Land
|
Acreage
|
No |
|
Sewer
|
Municipal Sewage System |
|
Size Irregular
|
0.18 |
|
Size Total
|
0.18 Ac|under 1 Acre |
|
Size Total Text
|
0.18 Ac|under 1 Acre |
|
Zoning Type
|
Unknown |
Rooms
| Level |
Type |
Length |
Width |
Dimensions |
|
Lower Level |
Other |
|
|
20'11'' x 21' |
|
Lower Level |
Utility Room |
|
|
4'8'' x 12'2'' |
|
Lower Level |
Recreation Room |
|
|
21'9'' x 10'2'' |
|
Lower Level |
Library |
|
|
7'10'' x 6' |
|
Lower Level |
Foyer |
|
|
7'9'' x 8'2'' |
|
Lower Level |
Bedroom |
|
|
12'3'' x 10'2'' |
|
Lower Level |
Bedroom |
|
|
11'9'' x 12'7'' |
|
Lower Level |
3pc Bathroom |
|
|
7'10'' x 4'10'' |
|
Main Level |
Primary Bedroom |
|
|
17'8'' x 15'8'' |
|
Main Level |
Living Room |
|
|
18'11'' x 18'7'' |
|
Main Level |
Kitchen |
|
|
11'1'' x 13'4'' |
|
Main Level |
Dining Room |
|
|
15'9'' x 11'4'' |
|
Main Level |
Bedroom |
|
|
11'9'' x 11'7'' |
|
Main Level |
Bedroom |
|
|
9'10'' x 11'7'' |
|
Main Level |
4pc Ensuite Bath |
|
|
12'5'' x 7'2'' |
|
Main Level |
4pc Bathroom |
|
|
8'2'' x 4'10'' |
https://www.realtor.ca/real-estate/28520992/2838-salish-road-west-kelowna-smith-creek
