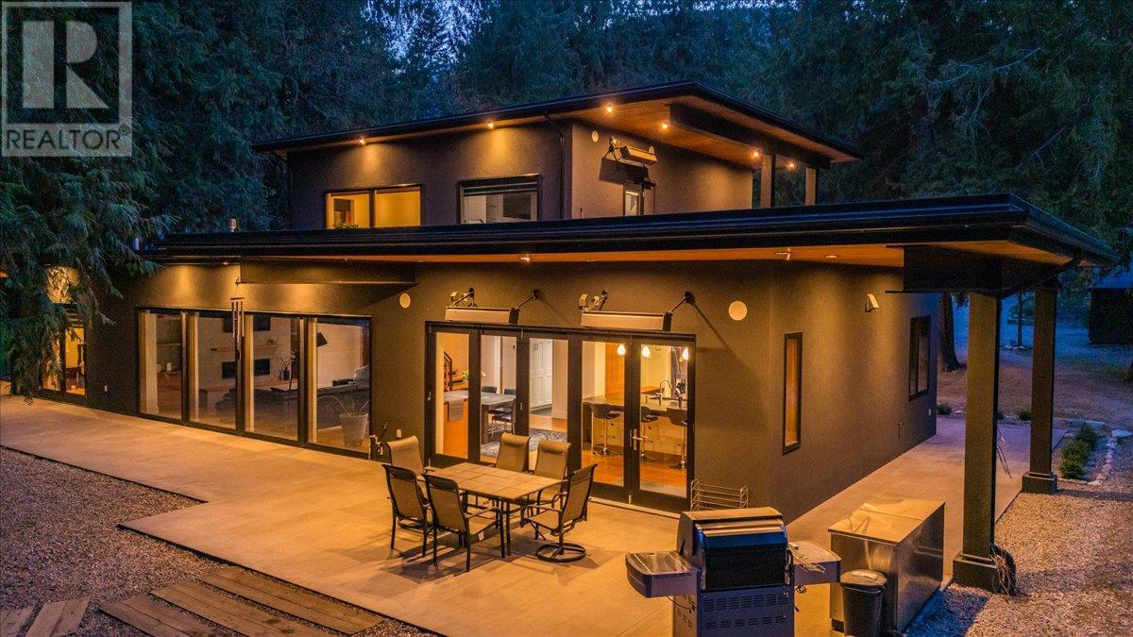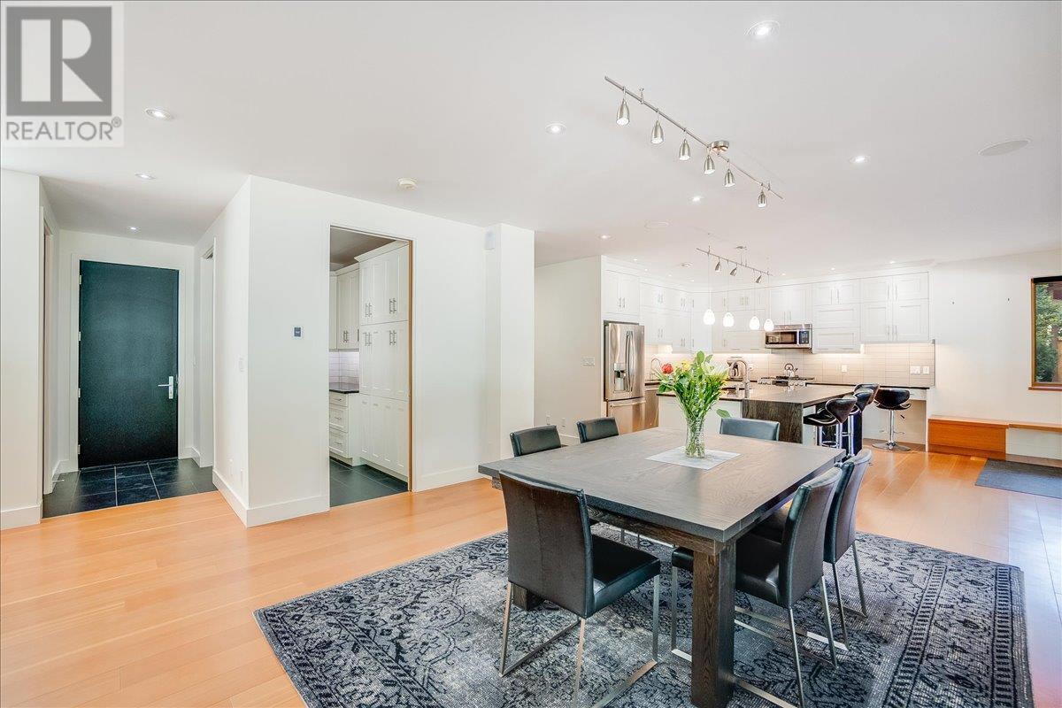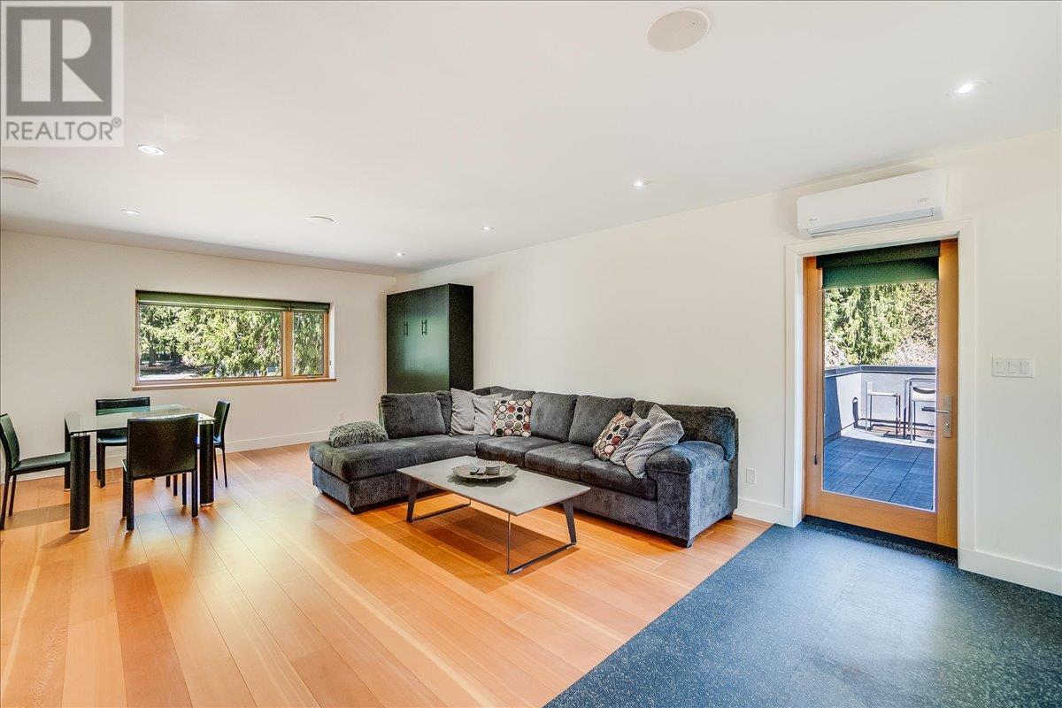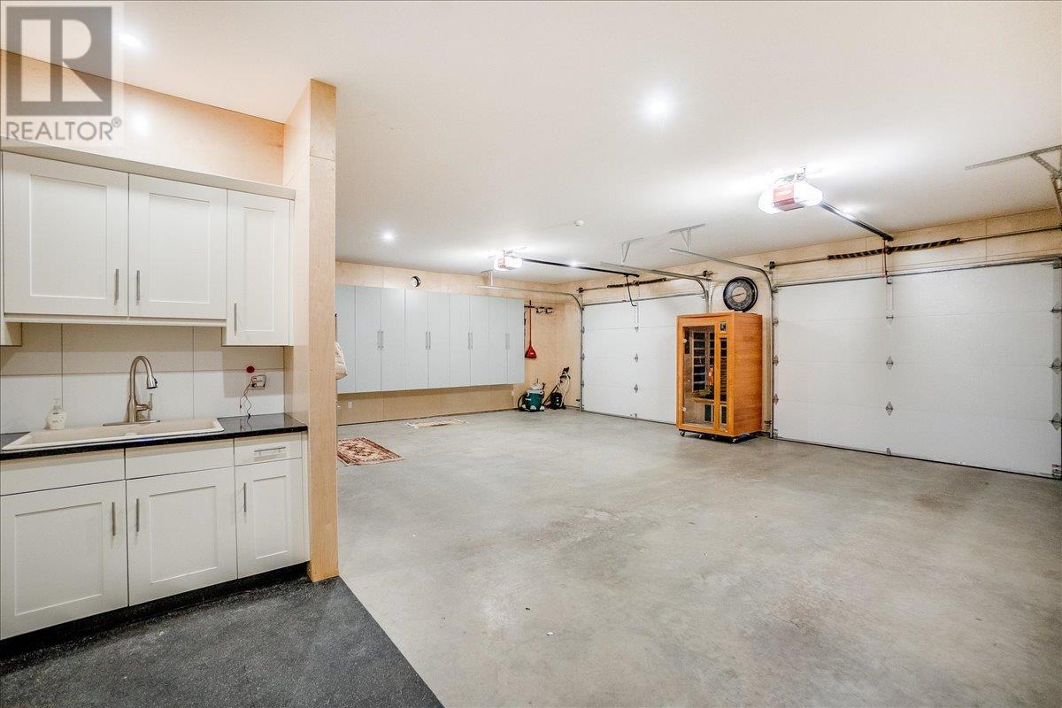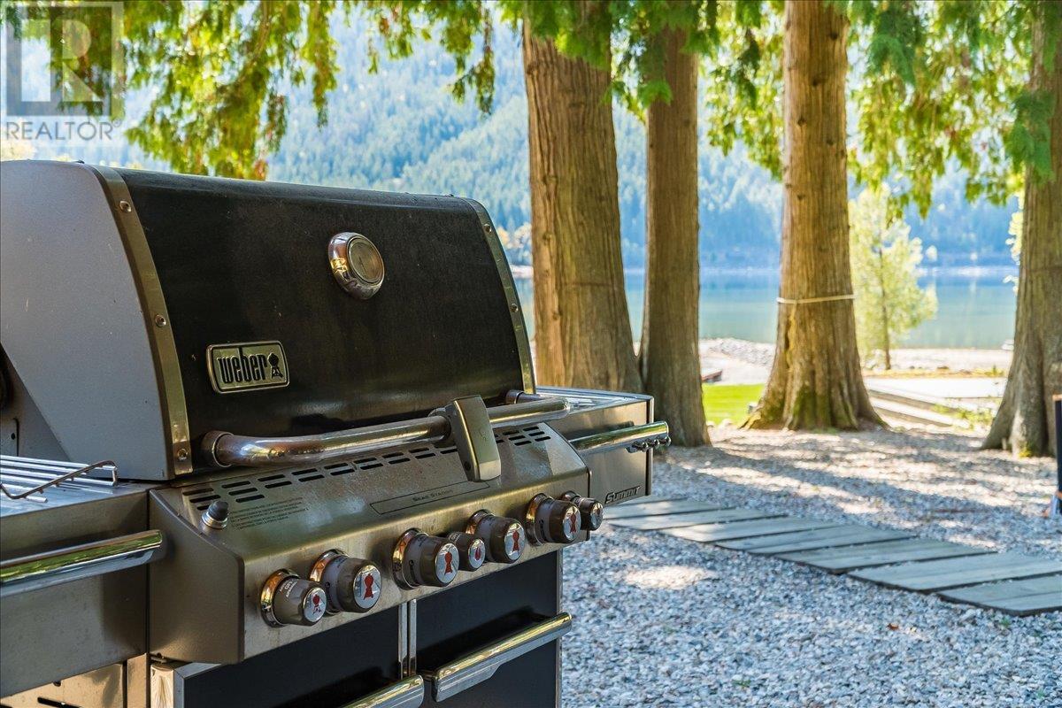2 Bedroom
3 Bathroom
2,944 ft2
Fireplace
See Remarks
In Floor Heating, See Remarks
Acreage
Underground Sprinkler
$2,850,000
Nestled on the pristine shores of Kootenay Lake, this breathtaking modern luxury home offers Approximately 130 feet of prime waterfront. The exterior features a spacious patio with natural gas outdoor heaters, a floating dock with a boat and Sea-Doo docking platform, and a fun slide for the kids, a convenient RV trailer utility station, a detached shop, raised garden beds and plenty of space for outdoor living. Crafted with steel support beams and cross-laminated timber, the home reflects sustainable, high-performance design. The open-concept layout is flooded with natural light from expansive windows, offering sweeping lake views. Vertical grain fir flooring and custom fir cabinetry create a warm, inviting atmosphere, while the 9-foot ceilings and 8-foot fir doors - including sliding and pocket doors - enhance the home’s sense of space and style. The home has state-of-the-art systems, including a whole-home sound system, in-floor heating, and independent room temperature controls. Designed with passive home principles, it features a high-performance heat recovery system and expertly crafted windows and doors to maximize insulation. The master bedroom offers panoramic lake views and a spa-like en suite bath featuring a steam shower and freestanding tub. The upper-level rec room, complete with a wet bar and wine fridge, leads to a private deck, perfect for enjoying the outdoors. Every detail in this home has been meticulously crafted, making it an extraordinary lakeside haven. (id:60329)
Property Details
|
MLS® Number
|
10342958 |
|
Property Type
|
Single Family |
|
Neigbourhood
|
North Nelson to Kokanee Creek |
|
Parking Space Total
|
2 |
|
Storage Type
|
Storage Shed |
|
Structure
|
Dock |
|
View Type
|
Lake View, Mountain View, View Of Water, View (panoramic) |
Building
|
Bathroom Total
|
3 |
|
Bedrooms Total
|
2 |
|
Constructed Date
|
2016 |
|
Construction Style Attachment
|
Detached |
|
Cooling Type
|
See Remarks |
|
Fire Protection
|
Security, Controlled Entry, Security Guard, Security System, Smoke Detector Only |
|
Fireplace Fuel
|
Gas |
|
Fireplace Present
|
Yes |
|
Fireplace Type
|
Unknown |
|
Half Bath Total
|
1 |
|
Heating Fuel
|
Other |
|
Heating Type
|
In Floor Heating, See Remarks |
|
Roof Material
|
Other |
|
Roof Style
|
Unknown |
|
Stories Total
|
2 |
|
Size Interior
|
2,944 Ft2 |
|
Type
|
House |
|
Utility Water
|
Community Water User's Utility, Government Managed |
Parking
|
See Remarks
|
|
|
Attached Garage
|
2 |
|
Heated Garage
|
|
|
R V
|
1 |
Land
|
Acreage
|
Yes |
|
Landscape Features
|
Underground Sprinkler |
|
Sewer
|
Septic Tank |
|
Size Irregular
|
1.42 |
|
Size Total
|
1.42 Ac|1 - 5 Acres |
|
Size Total Text
|
1.42 Ac|1 - 5 Acres |
|
Surface Water
|
Lake |
|
Zoning Type
|
Residential |
Rooms
| Level |
Type |
Length |
Width |
Dimensions |
|
Second Level |
Full Bathroom |
|
|
8'4'' x 7'9'' |
|
Second Level |
Bedroom |
|
|
11'9'' x 8'2'' |
|
Second Level |
Recreation Room |
|
|
28'4'' x 14'8'' |
|
Main Level |
Primary Bedroom |
|
|
16'4'' x 15'10'' |
|
Main Level |
Living Room |
|
|
19'6'' x 15'3'' |
|
Main Level |
Kitchen |
|
|
15'2'' x 18'9'' |
|
Main Level |
Utility Room |
|
|
15'4'' x 5'3'' |
|
Main Level |
Partial Bathroom |
|
|
6'3'' x 5'3'' |
|
Main Level |
Laundry Room |
|
|
6'3'' x 10'6'' |
|
Main Level |
Dining Room |
|
|
14'10'' x 15'2'' |
|
Main Level |
Foyer |
|
|
11'3'' x 7'4'' |
|
Main Level |
Den |
|
|
13' x 7'8'' |
|
Main Level |
Pantry |
|
|
10'5'' x 6'1'' |
|
Main Level |
Full Ensuite Bathroom |
|
|
10'7'' x 10'1'' |
https://www.realtor.ca/real-estate/28252266/2836-lower-six-mile-road-nelson-north-nelson-to-kokanee-creek
