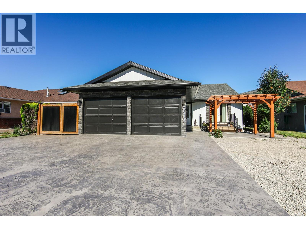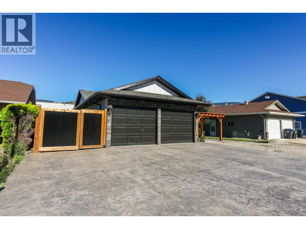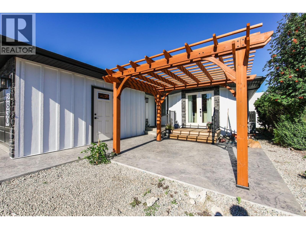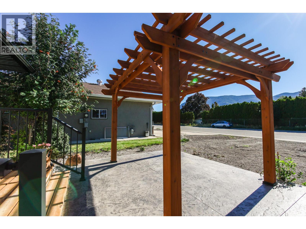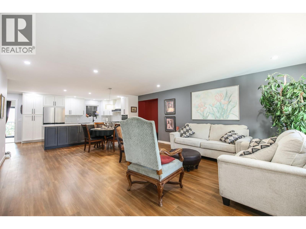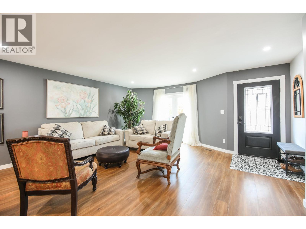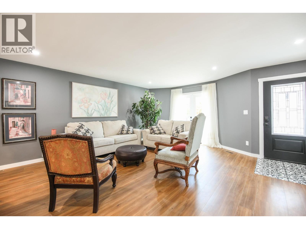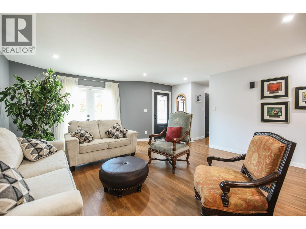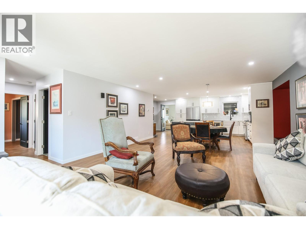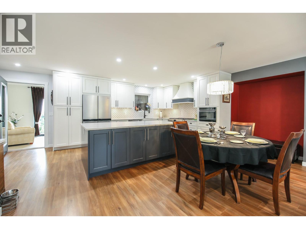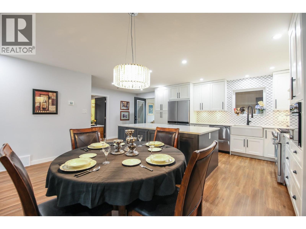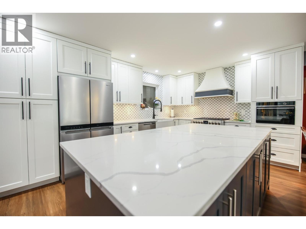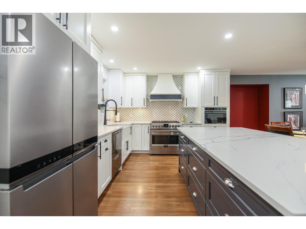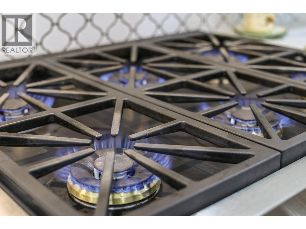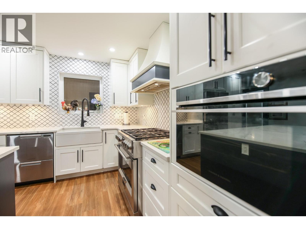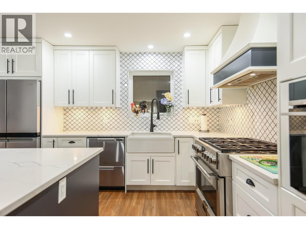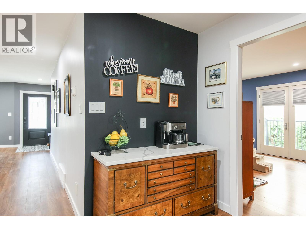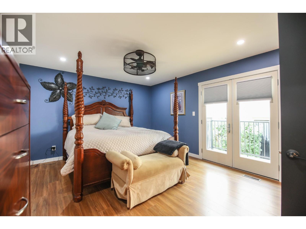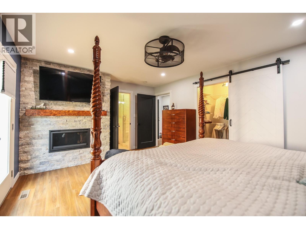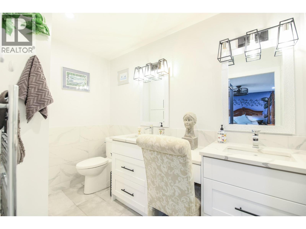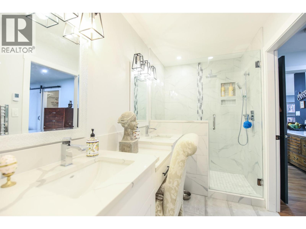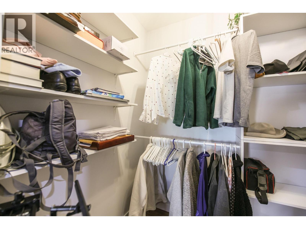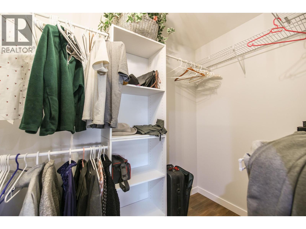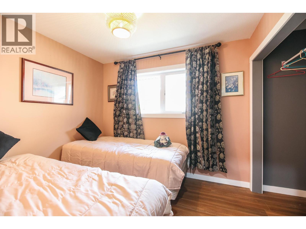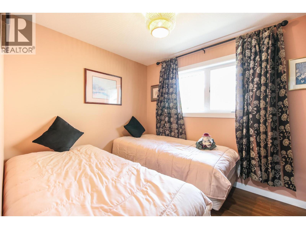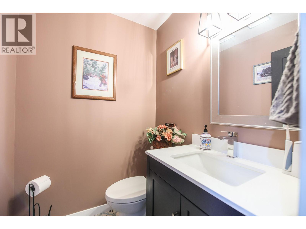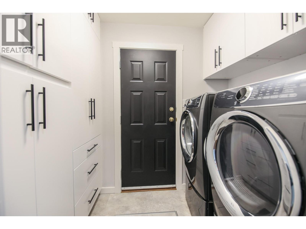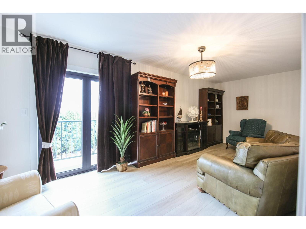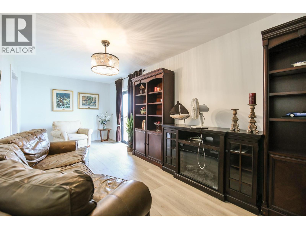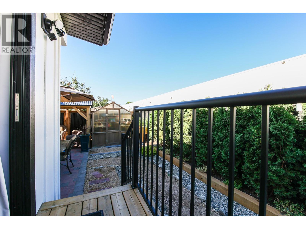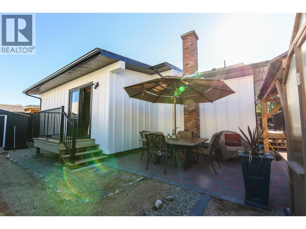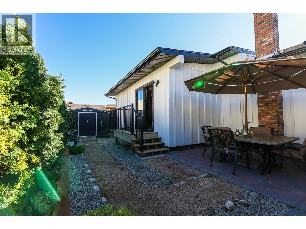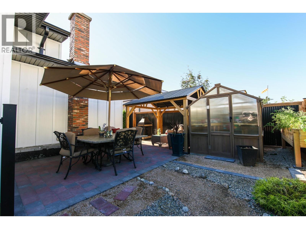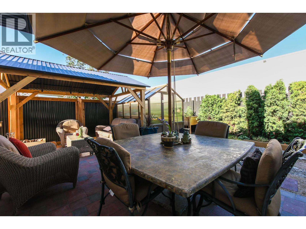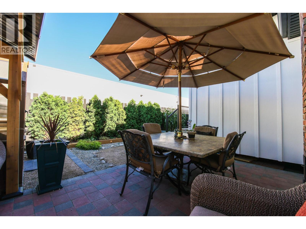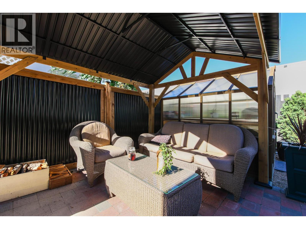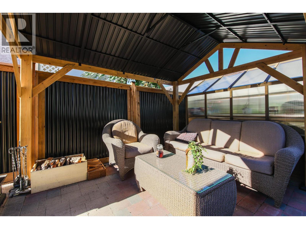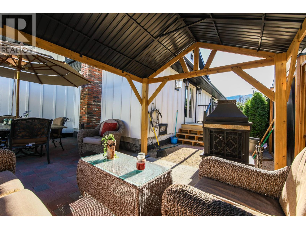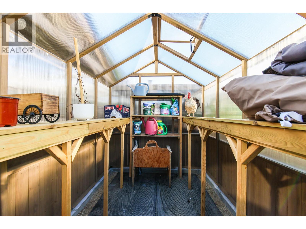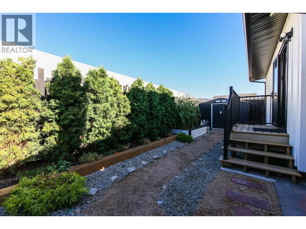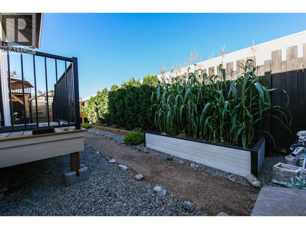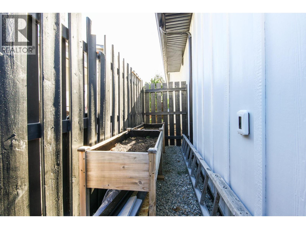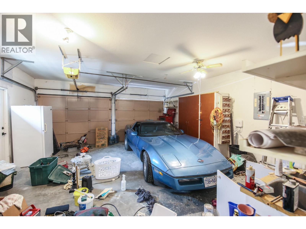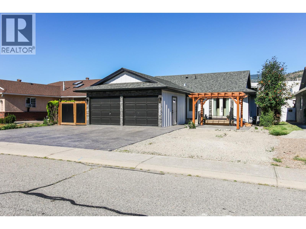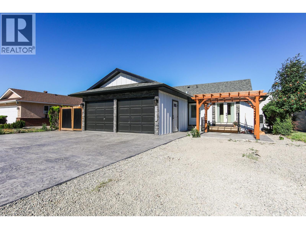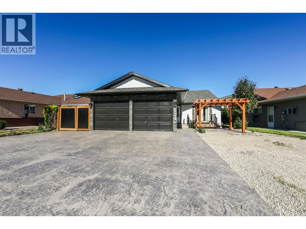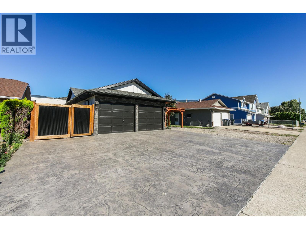2 Bedroom
2 Bathroom
1,526 ft2
Ranch
Fireplace
Central Air Conditioning, Heat Pump
Forced Air, See Remarks
Level
$998,570
DREAM FOREVER RANCHER HOME - OWNERS ARE MOVING OUT OF PROVINCE! Home interior and exterior has been completely redesigned and decorated by interior designer for maximum enjoyment and function. Bring personal things and move right in. FULLY FURNISHED turnkey home! 2 bedroom, 2 bath 1500+ sqft rancher home features dream kitchen with top end appliances. Built-in steam oven, 36” Italian 6 burner gas stove with large oven, Fisher Paykel dishwasher, 4 door French refrigerator, huge island, and white country sink with protection grid. Plenty of storage with stunning wood cabinets, easy access pantry with pull out shelves. Quartz countertops in kitchen, coffee/tea bar, and bathrooms. Open concept living, dining room, and kitchen area. Highend durable vinyl flooring, ceramic tiles. Family room 6’ folding doors open to private, tranquil backyard. Built-in electric fireplace and shelving. Primary suite offers built-in gas fireplace, large walk-in closet w/barn door, French door to deck. Incredible ensuite boasts heated floors, make-up desk, heated towel rack, double sinks, tiled glass in rain shower and seat. Backyard private oasis with freestanding fireplace, gazebo, greenhouse, garden boxes, shed, and patio set with gas BBQ hook up. New… Furnace, hot water on demand, heat pump, AC, wiring, plumbing and more. Priced below replacement cost. Home is walking distance necessities and entertainment. House front offers pergola, patio, and double garage. Low maintenance - No grass to cut! (id:60329)
Property Details
|
MLS® Number
|
10359262 |
|
Property Type
|
Single Family |
|
Neigbourhood
|
Main South |
|
Amenities Near By
|
Golf Nearby, Public Transit, Airport, Park, Recreation, Schools, Shopping, Ski Area |
|
Community Features
|
Family Oriented, Pets Allowed, Rentals Allowed |
|
Features
|
Level Lot |
|
Parking Space Total
|
2 |
|
View Type
|
Mountain View, Valley View, View (panoramic) |
Building
|
Bathroom Total
|
2 |
|
Bedrooms Total
|
2 |
|
Appliances
|
Refrigerator, Dishwasher, Range - Gas, Microwave, Washer, Oven - Built-in |
|
Architectural Style
|
Ranch |
|
Basement Type
|
Crawl Space |
|
Constructed Date
|
1989 |
|
Construction Style Attachment
|
Detached |
|
Cooling Type
|
Central Air Conditioning, Heat Pump |
|
Exterior Finish
|
Other |
|
Fireplace Fuel
|
Electric,gas |
|
Fireplace Present
|
Yes |
|
Fireplace Total
|
2 |
|
Fireplace Type
|
Unknown,unknown |
|
Half Bath Total
|
1 |
|
Heating Fuel
|
Electric, Other |
|
Heating Type
|
Forced Air, See Remarks |
|
Roof Material
|
Asphalt Shingle |
|
Roof Style
|
Unknown |
|
Stories Total
|
1 |
|
Size Interior
|
1,526 Ft2 |
|
Type
|
House |
|
Utility Water
|
Municipal Water |
Parking
Land
|
Access Type
|
Easy Access, Highway Access |
|
Acreage
|
No |
|
Land Amenities
|
Golf Nearby, Public Transit, Airport, Park, Recreation, Schools, Shopping, Ski Area |
|
Landscape Features
|
Level |
|
Sewer
|
Municipal Sewage System |
|
Size Irregular
|
0.12 |
|
Size Total
|
0.12 Ac|under 1 Acre |
|
Size Total Text
|
0.12 Ac|under 1 Acre |
|
Zoning Type
|
Unknown |
Rooms
| Level |
Type |
Length |
Width |
Dimensions |
|
Main Level |
Living Room |
|
|
16'5'' x 16'4'' |
|
Main Level |
Dining Room |
|
|
16'5'' x 9'2'' |
|
Main Level |
Kitchen |
|
|
21'8'' x 11'1'' |
|
Main Level |
Family Room |
|
|
22'0'' x 9'4'' |
|
Main Level |
Primary Bedroom |
|
|
16'5'' x 12'6'' |
|
Main Level |
4pc Ensuite Bath |
|
|
12'6'' x 5'5'' |
|
Main Level |
Bedroom |
|
|
12'2'' x 8'2'' |
|
Main Level |
2pc Bathroom |
|
|
5'2'' x 4'9'' |
|
Main Level |
Laundry Room |
|
|
8'2'' x 5'3'' |
https://www.realtor.ca/real-estate/28740834/2830-paris-street-penticton-main-south
