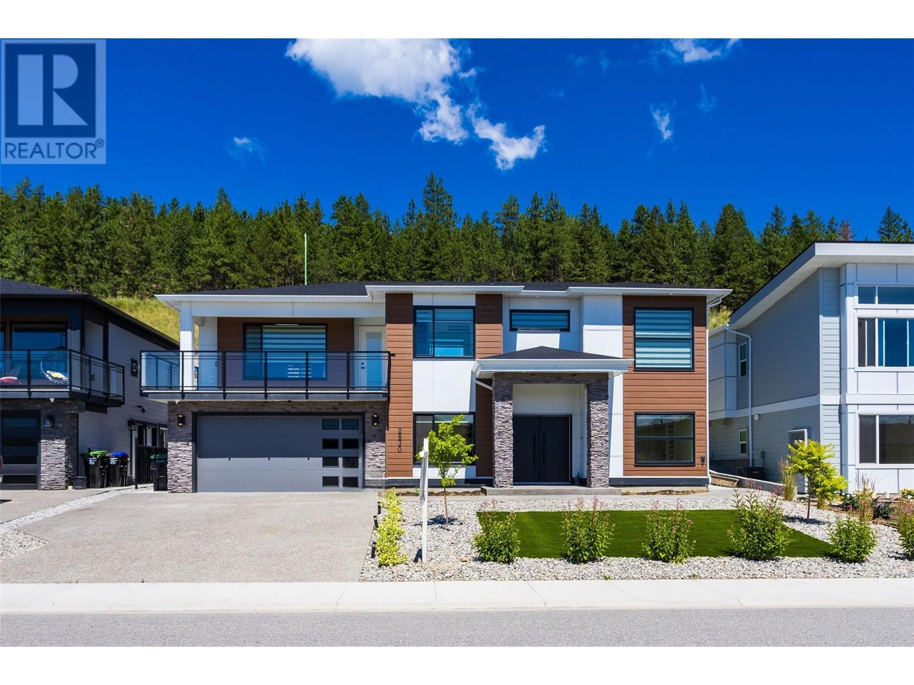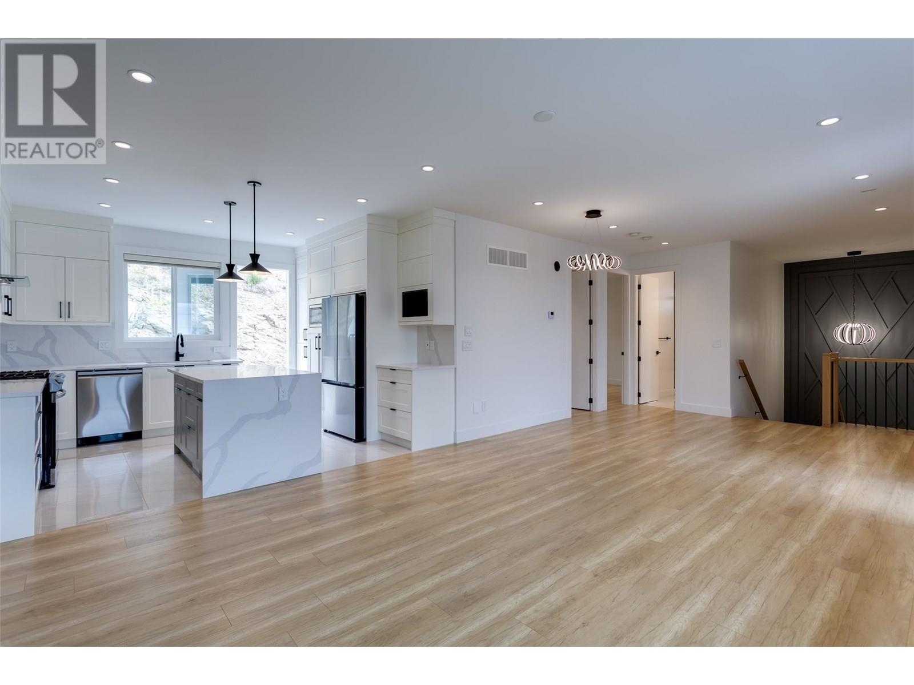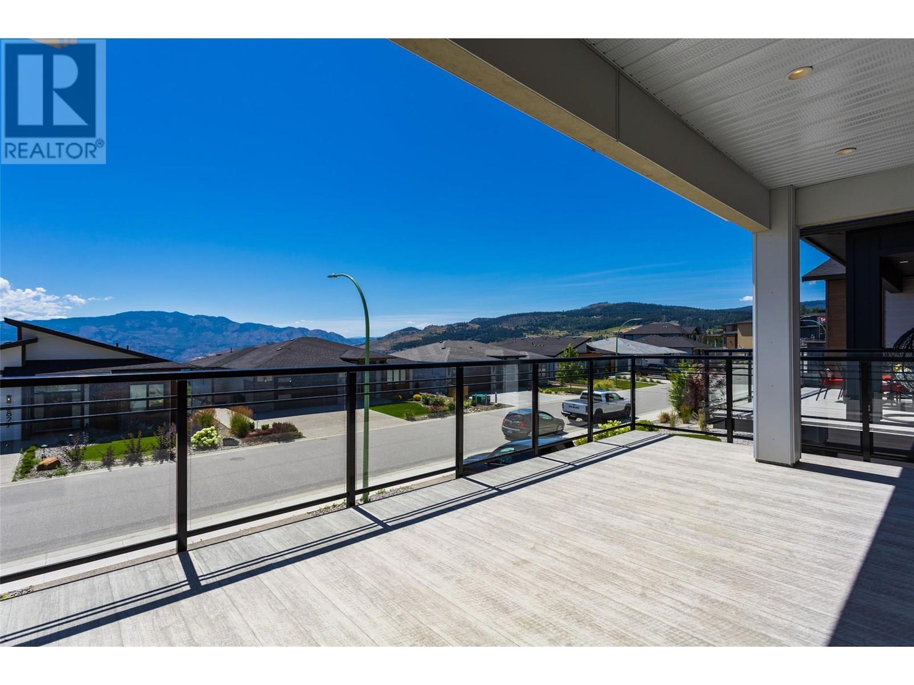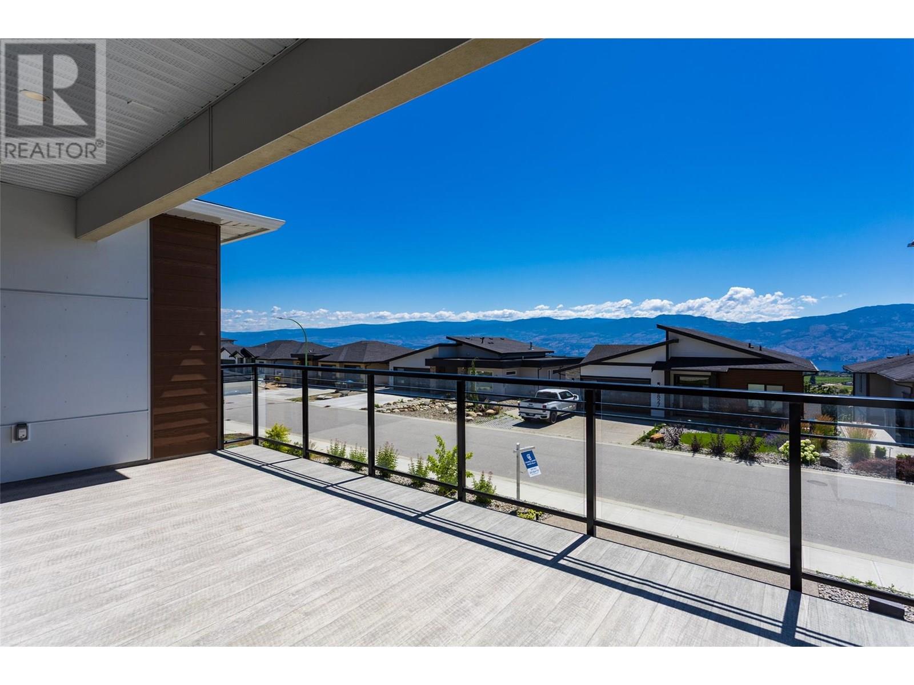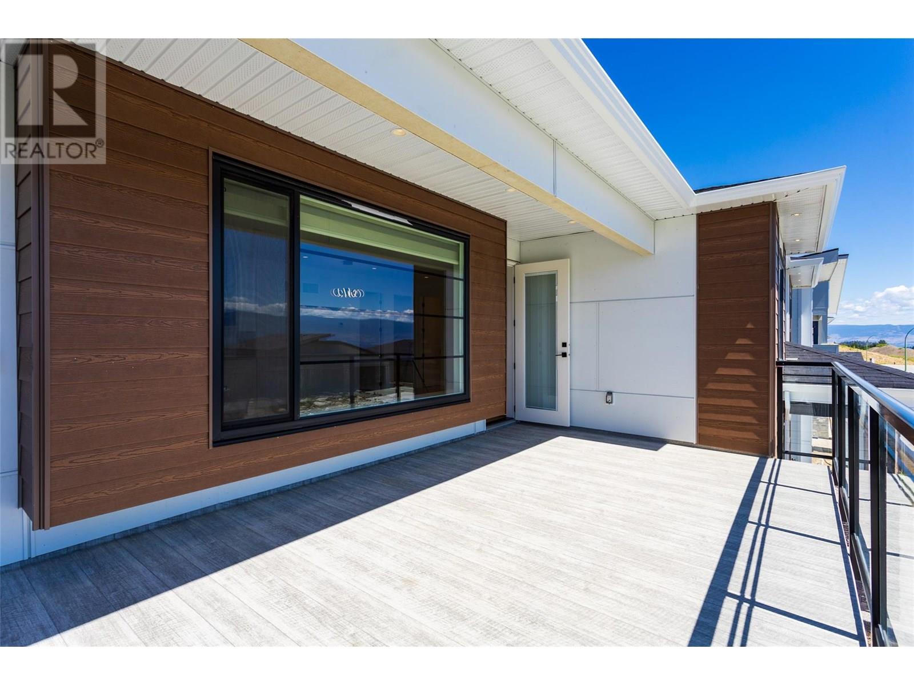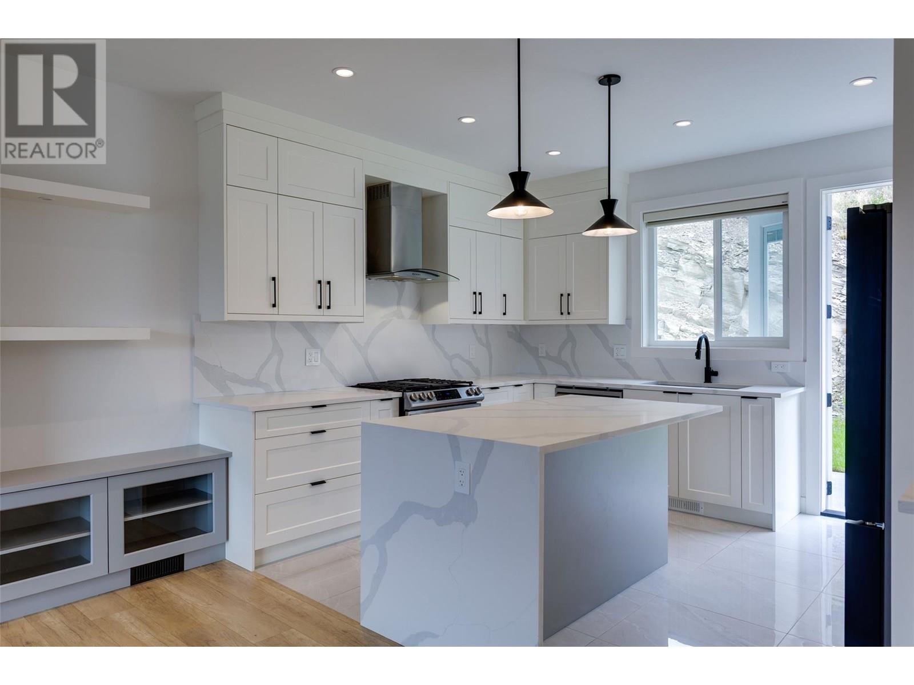5 Bedroom
4 Bathroom
2,636 ft2
Fireplace
Central Air Conditioning
Baseboard Heaters, Forced Air
Underground Sprinkler
$1,125,000
Welcome to this beautifully designed 5-bed, 4-bath two-storey home in the heart of Smith Creek — a family-friendly neighbourhood known for its natural beauty, peaceful surroundings, and in close proximity to West Kelowna Centre. This new home delivers the perfect blend of functionality and flexibility for growing families, multigenerational living, or those in need of a mortgage helper. The main upper level features bright airy, open-concept living space, complete with s/s appliances, a stylish kitchen with Quartz countertops and a cosy gas Fireplace. Also, access to the spacious, east-facing covered deck with sweeping valley views and peekaboo lake glimpses. 3 beds on this level, including a spacious primary suite with walk-in closet and 4-piece ensuite bath, provide ideal separation and privacy for family living. Downstairs, the walk-in main level includes a guest bedroom with its own ensuite—perfect for visiting family or Airbnb potential with its private side entrance. A legal 1-bedroom suite offers a sleek open floor plan, separate laundry, separate heating and private entry—ideal for rental income or extended family. Convenient low-maintenance backyard, double garage, and quiet streets ideal for kids. Just minutes from top-rated schools like Shannon Lake Elementary, beautiful walking trails, shopping, restaurants, golf, beaches & West Kelowna’s wineries. Price plus GST. Quick possession is available.Note: Photos with furniture are virtually staged.. (id:60329)
Property Details
|
MLS® Number
|
10355859 |
|
Property Type
|
Single Family |
|
Neigbourhood
|
Smith Creek |
|
Features
|
Central Island, Balcony, One Balcony |
|
Parking Space Total
|
4 |
|
View Type
|
City View, Lake View, Mountain View, Valley View, View (panoramic) |
Building
|
Bathroom Total
|
4 |
|
Bedrooms Total
|
5 |
|
Appliances
|
Refrigerator, Dishwasher, Dryer, Range - Electric, Range - Gas, Hot Water Instant, Microwave, Washer |
|
Basement Type
|
Full |
|
Constructed Date
|
2023 |
|
Construction Style Attachment
|
Detached |
|
Cooling Type
|
Central Air Conditioning |
|
Fire Protection
|
Smoke Detector Only |
|
Fireplace Fuel
|
Gas |
|
Fireplace Present
|
Yes |
|
Fireplace Total
|
1 |
|
Fireplace Type
|
Unknown |
|
Flooring Type
|
Laminate, Porcelain Tile |
|
Heating Type
|
Baseboard Heaters, Forced Air |
|
Roof Material
|
Asphalt Shingle |
|
Roof Style
|
Unknown |
|
Stories Total
|
2 |
|
Size Interior
|
2,636 Ft2 |
|
Type
|
House |
|
Utility Water
|
Municipal Water |
Parking
Land
|
Acreage
|
No |
|
Landscape Features
|
Underground Sprinkler |
|
Sewer
|
Municipal Sewage System |
|
Size Irregular
|
0.22 |
|
Size Total
|
0.22 Ac|under 1 Acre |
|
Size Total Text
|
0.22 Ac|under 1 Acre |
|
Zoning Type
|
Residential |
Rooms
| Level |
Type |
Length |
Width |
Dimensions |
|
Lower Level |
Other |
|
|
19'11'' x 19'11'' |
|
Lower Level |
Bedroom |
|
|
12'11'' x 10'7'' |
|
Lower Level |
3pc Ensuite Bath |
|
|
4'11'' x 7'5'' |
|
Lower Level |
Laundry Room |
|
|
12'1'' x 6'1'' |
|
Lower Level |
Den |
|
|
11'5'' x 10'5'' |
|
Main Level |
Primary Bedroom |
|
|
12'6'' x 19'6'' |
|
Main Level |
Bedroom |
|
|
10'6'' x 10'1'' |
|
Main Level |
4pc Bathroom |
|
|
4'10'' x 8'8'' |
|
Main Level |
Bedroom |
|
|
10'5'' x 12'2'' |
|
Main Level |
5pc Ensuite Bath |
|
|
10'0'' x 9'9'' |
|
Main Level |
Living Room |
|
|
16'9'' x 30'7'' |
|
Main Level |
Kitchen |
|
|
10'11'' x 13'10'' |
|
Additional Accommodation |
Kitchen |
|
|
13'0'' x 17'10'' |
|
Additional Accommodation |
Full Bathroom |
|
|
8'0'' x 4'10'' |
|
Additional Accommodation |
Bedroom |
|
|
11'5'' x 10'5'' |
Utilities
|
Cable
|
Available |
|
Electricity
|
Available |
|
Natural Gas
|
Available |
|
Telephone
|
Available |
|
Sewer
|
Available |
|
Water
|
Available |
https://www.realtor.ca/real-estate/28618916/2830-copper-ridge-drive-west-kelowna-smith-creek
