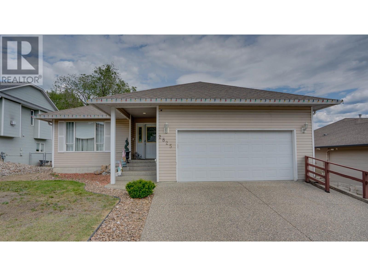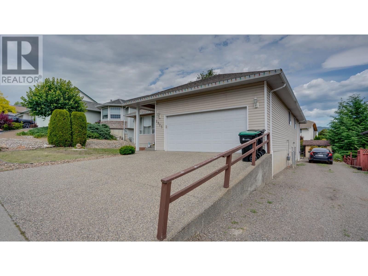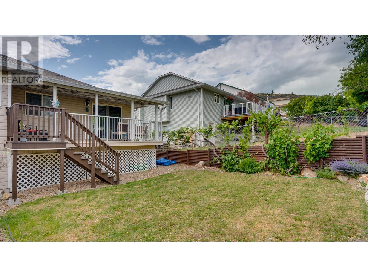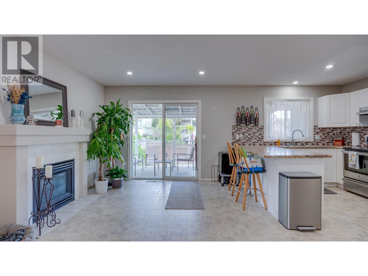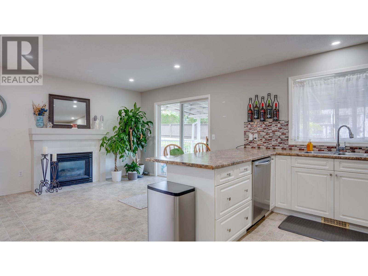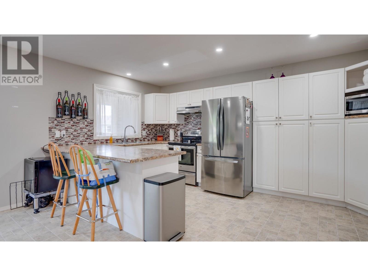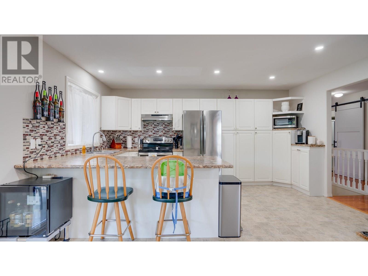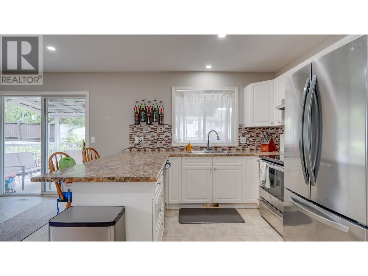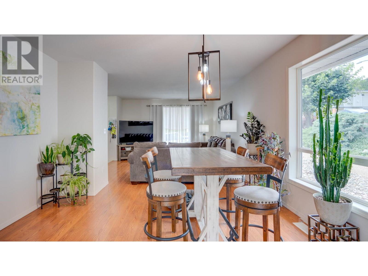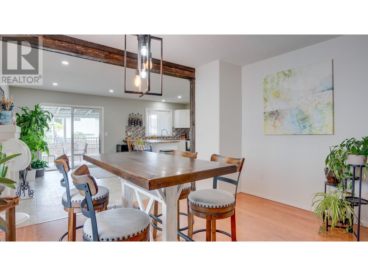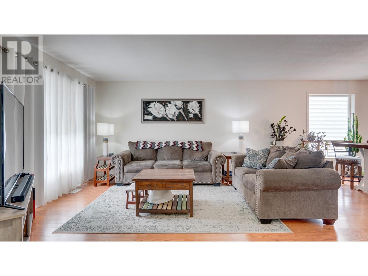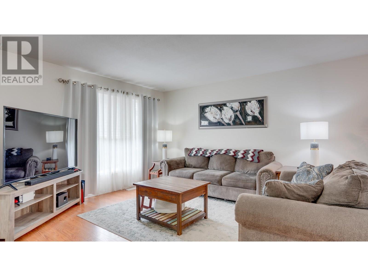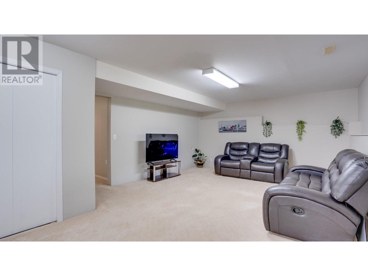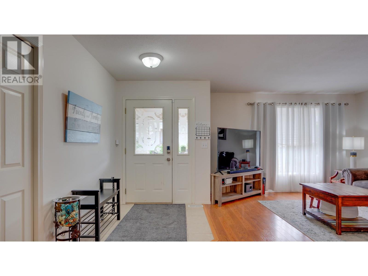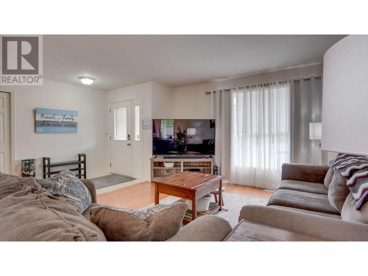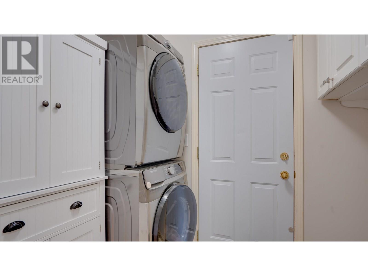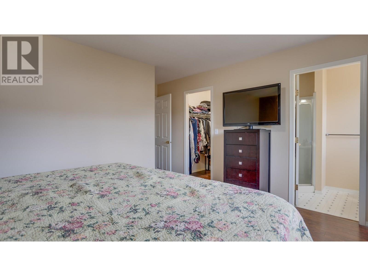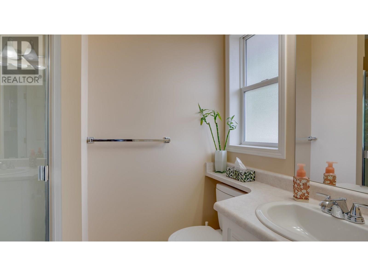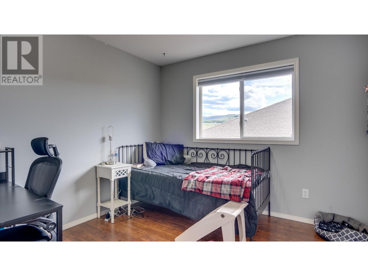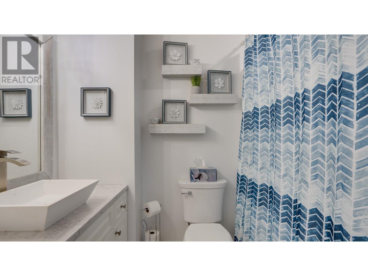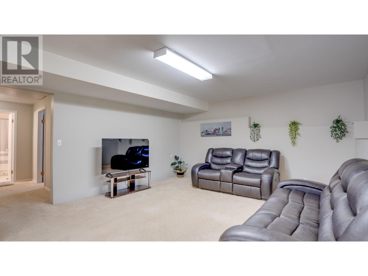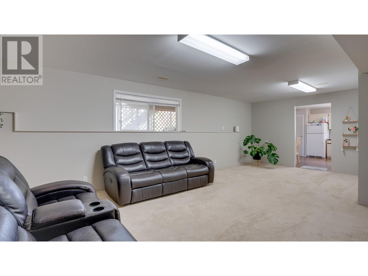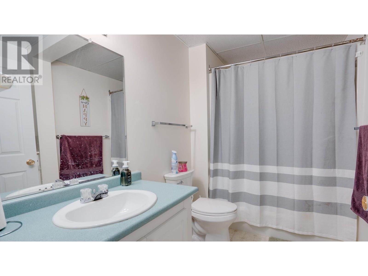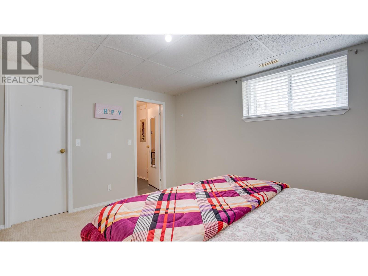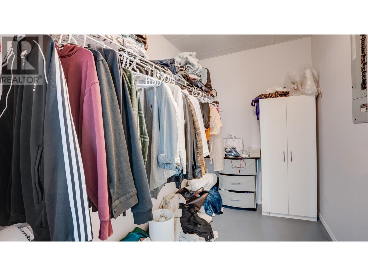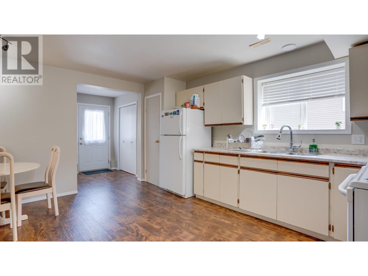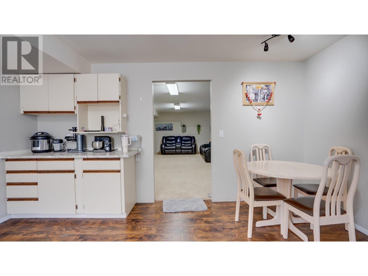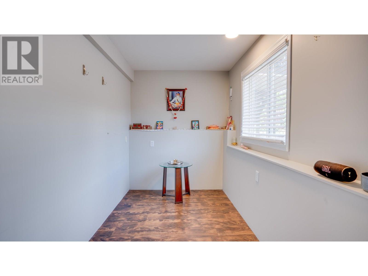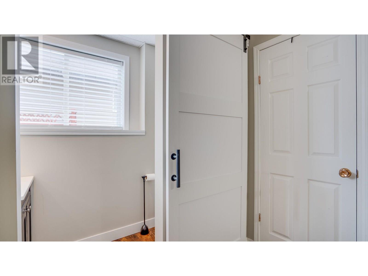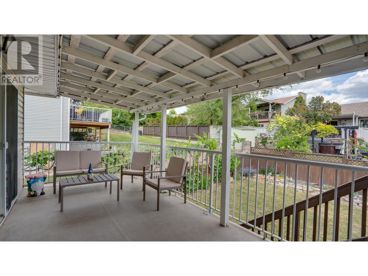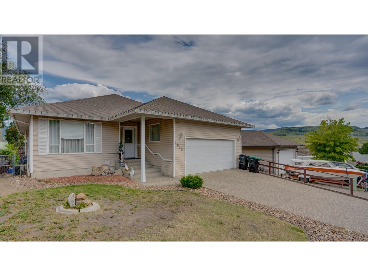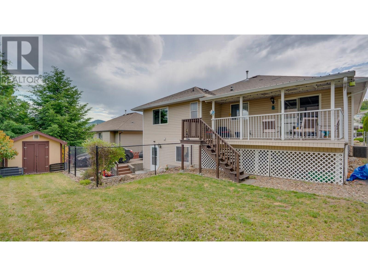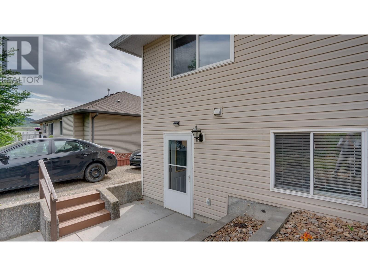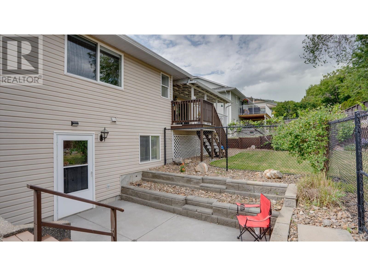5 Bedroom
4 Bathroom
2,940 ft2
Ranch
Central Air Conditioning
Forced Air, See Remarks
$865,000
Perfect family home in a quiet, sought after neighbourhood! This well-maintained rancher features 3 bedrooms and 2 full baths on the main floor. Downstairs offers a 4th bedroom with walk-in closet, plus a convenient half bath. Bonus: a bright 1-bed plus den in-law suite with full bath, walk-in closet, its own laundry, private entrance, garden boxes, and patio area. The 4th bedroom could be used for the suite with minor modifications making it a 2 bedroom and 1.5 bath suite. Enjoy the large covered deck overlooking a fully landscaped, fenced backyard with garden shed. There's also room for an RV or boat with 30 amp/115V service plus double garage. Plenty of upgrades and awesome features throughout including appliances, gas fireplace and the main bathroom plus more. Ideal home in a great neighbourhood with this move-in ready home with flexible living options! (id:60329)
Property Details
|
MLS® Number
|
10351379 |
|
Property Type
|
Single Family |
|
Neigbourhood
|
Westmount |
|
Features
|
One Balcony |
|
Parking Space Total
|
4 |
Building
|
Bathroom Total
|
4 |
|
Bedrooms Total
|
5 |
|
Architectural Style
|
Ranch |
|
Basement Type
|
Full |
|
Constructed Date
|
1996 |
|
Construction Style Attachment
|
Detached |
|
Cooling Type
|
Central Air Conditioning |
|
Exterior Finish
|
Vinyl Siding |
|
Fire Protection
|
Security System |
|
Flooring Type
|
Hardwood, Laminate, Tile, Vinyl |
|
Half Bath Total
|
1 |
|
Heating Type
|
Forced Air, See Remarks |
|
Roof Material
|
Asphalt Shingle |
|
Roof Style
|
Unknown |
|
Stories Total
|
2 |
|
Size Interior
|
2,940 Ft2 |
|
Type
|
House |
|
Utility Water
|
Municipal Water |
Parking
|
See Remarks
|
|
|
Attached Garage
|
2 |
Land
|
Acreage
|
No |
|
Fence Type
|
Fence |
|
Sewer
|
Municipal Sewage System |
|
Size Frontage
|
59 Ft |
|
Size Irregular
|
0.14 |
|
Size Total
|
0.14 Ac|under 1 Acre |
|
Size Total Text
|
0.14 Ac|under 1 Acre |
|
Zoning Type
|
Unknown |
Rooms
| Level |
Type |
Length |
Width |
Dimensions |
|
Basement |
Partial Bathroom |
|
|
Measurements not available |
|
Basement |
Laundry Room |
|
|
8'10'' x 5'2'' |
|
Basement |
Full Bathroom |
|
|
8'11'' x 5'11'' |
|
Basement |
Bedroom |
|
|
12'6'' x 11'2'' |
|
Basement |
Living Room |
|
|
24'0'' x 14'0'' |
|
Basement |
Dining Room |
|
|
8' x 7' |
|
Basement |
Den |
|
|
9'11'' x 6'0'' |
|
Basement |
Foyer |
|
|
5'3'' x 6'6'' |
|
Basement |
Kitchen |
|
|
15'2'' x 13'5'' |
|
Basement |
Bedroom |
|
|
12'5'' x 8'1'' |
|
Main Level |
Other |
|
|
20'1'' x 19'10'' |
|
Main Level |
Full Bathroom |
|
|
7'0'' x 5'0'' |
|
Main Level |
Bedroom |
|
|
9'8'' x 9'11'' |
|
Main Level |
Bedroom |
|
|
10'0'' x 9'8'' |
|
Main Level |
3pc Ensuite Bath |
|
|
7'4'' x 4'11'' |
|
Main Level |
Primary Bedroom |
|
|
13'0'' x 15'6'' |
|
Main Level |
Laundry Room |
|
|
7'10'' x 5'1'' |
|
Main Level |
Dining Nook |
|
|
10'7'' x 13'3'' |
|
Main Level |
Dining Room |
|
|
12'5'' x 8'8'' |
|
Main Level |
Kitchen |
|
|
15'5'' x 9'7'' |
|
Main Level |
Living Room |
|
|
18'7'' x 15'10'' |
https://www.realtor.ca/real-estate/28455299/2825-richfield-drive-vernon-westmount
