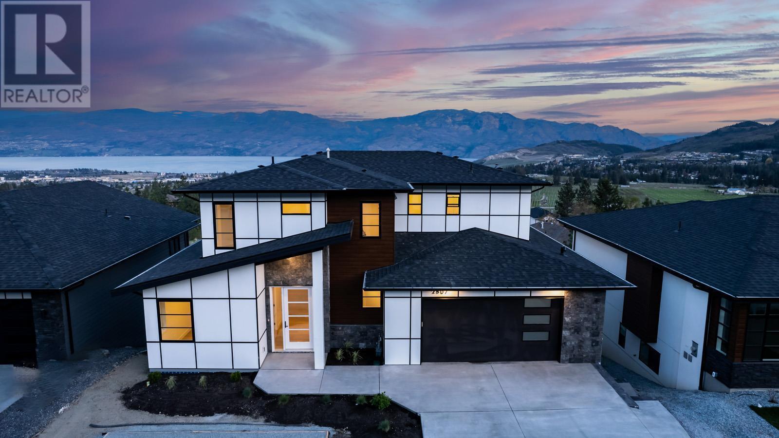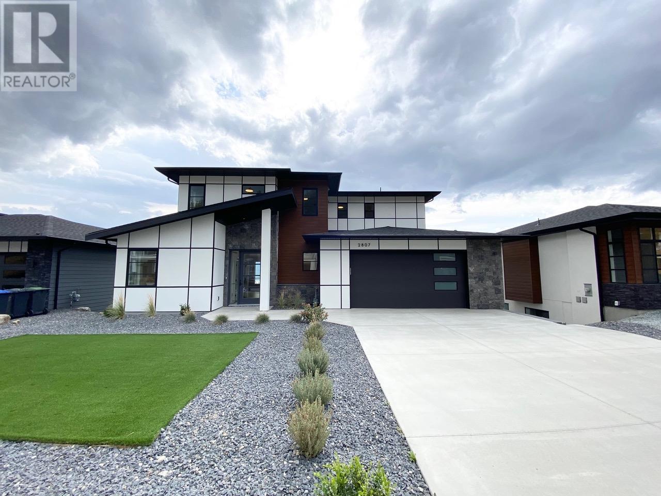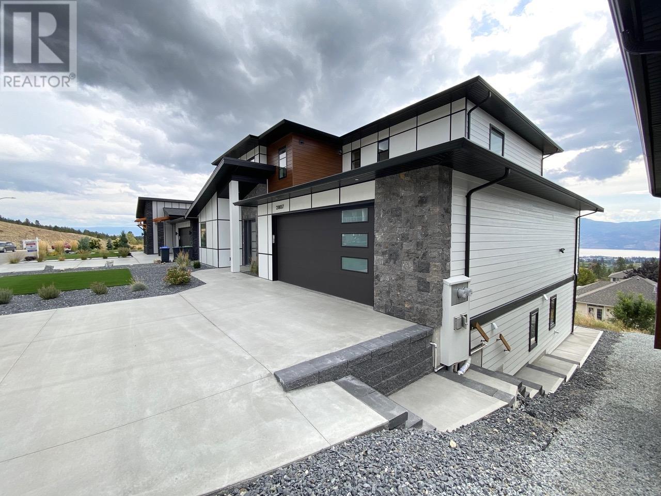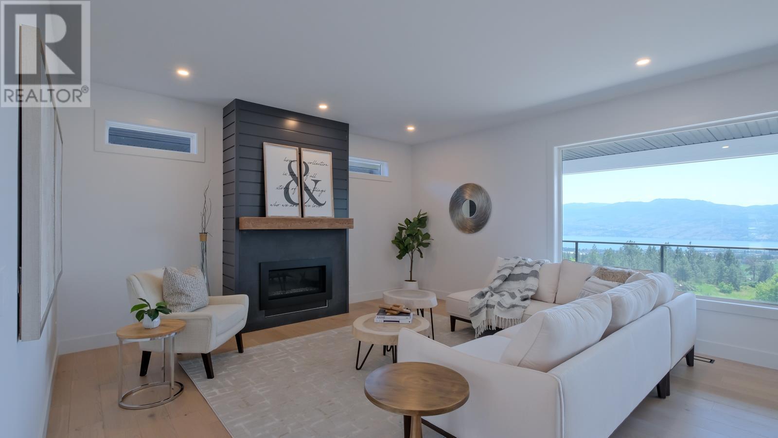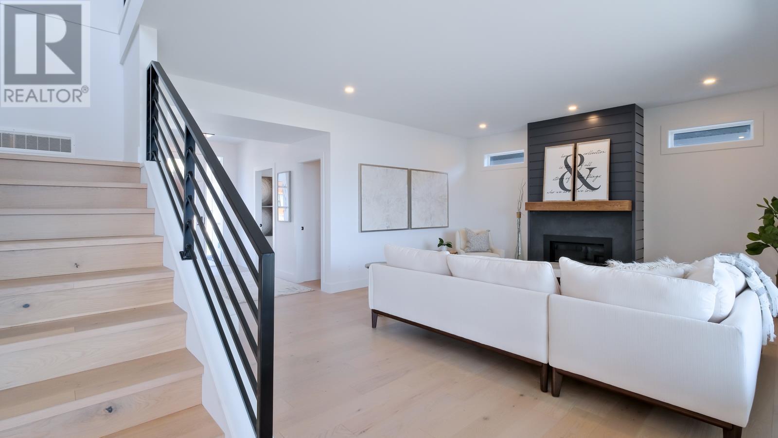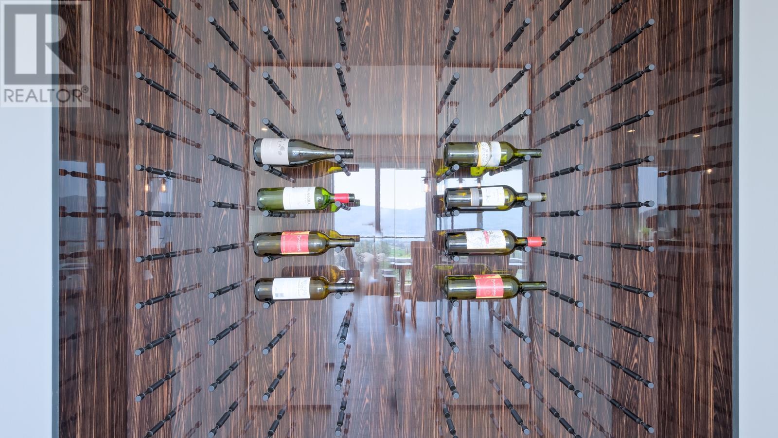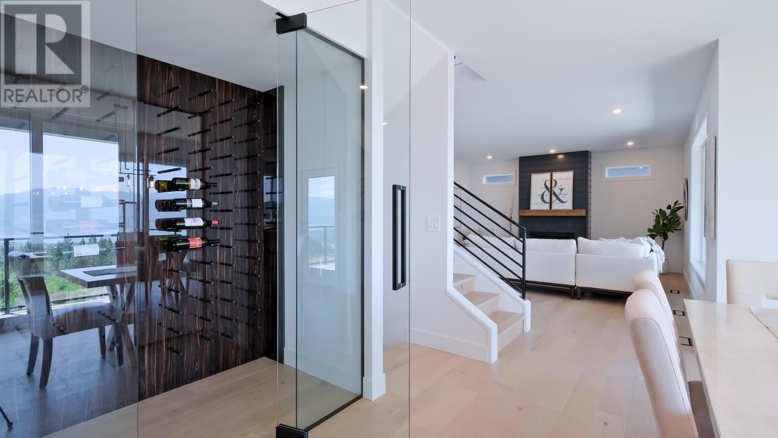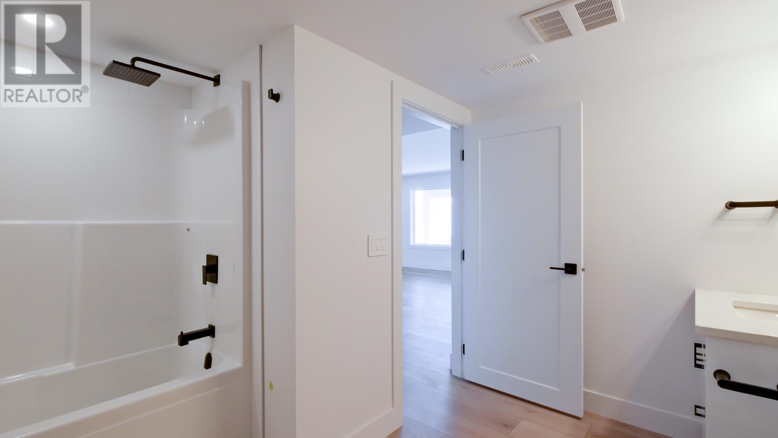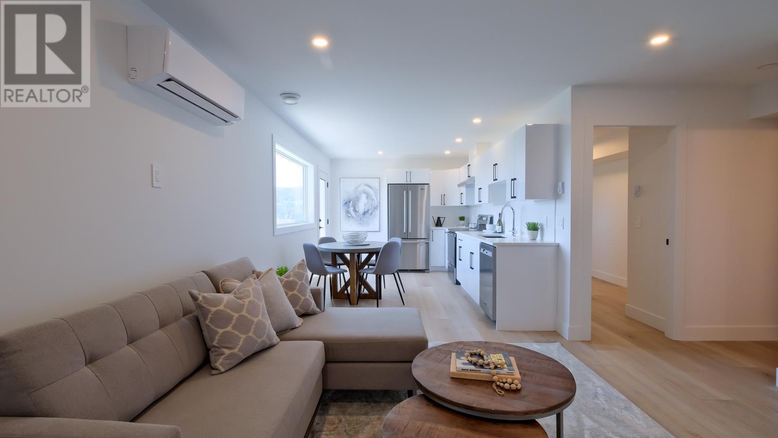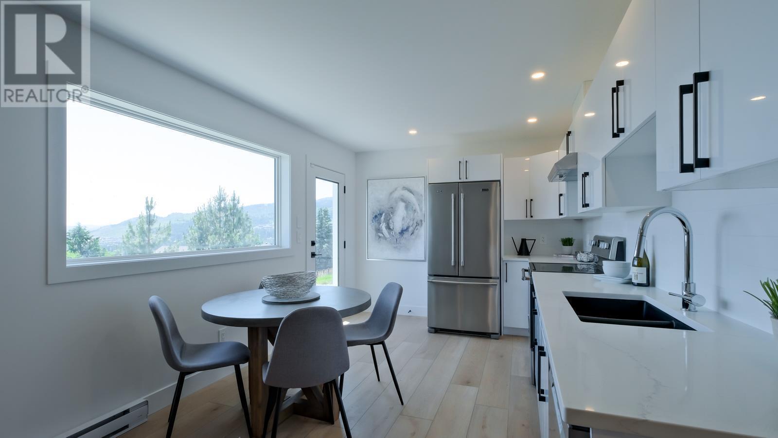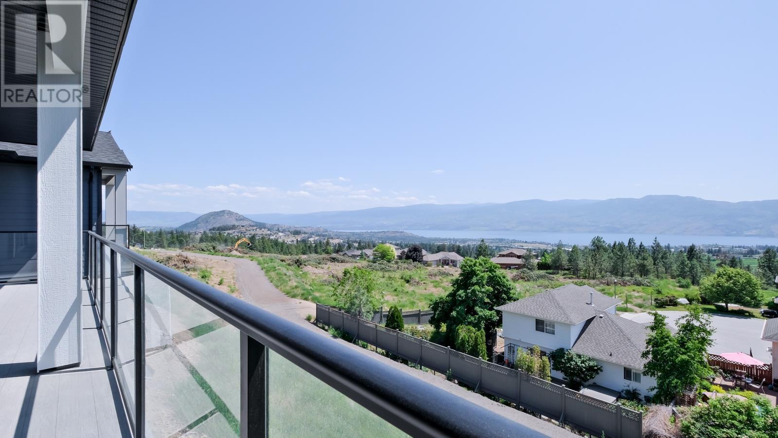7 Bedroom
5 Bathroom
4,377 ft2
Contemporary
Fireplace
Central Air Conditioning
Forced Air
$1,449,000
Lake, mountain & city views as far as the eye can see complement the stunning modern architecture of this West Kelowna dream home! With almost 4400 sqft of premium living space, this unique opportunity offers potential income from 2 separate tenants. Bathed in natural light the entry beckons nature through large picture windows offering never ending vistas of the beautiful Okanagan valley. The main floor includes a state of the art kitchen with spacious entertaining island, expansive counter space and large pantry. The elegant dining room includes a mixologists dream with a full wet bar — perfect for entertaining. In the winter, slushy or muddy guests can enter through the mud room from the oversized garage and wash up in the powder room on the main floor. A cozy den/ office space completes the main floor offering to make this an extraordinarily livable space for the whole family. Upstairs boasts 3 bedrooms, family room / Netflix studio and a palatial upper deck. The 5 pc main bath, laundry, and primary suite compete the second level. The primary ensuite provides a serene sanctuary and is equipped with a large walk-in closet. Lastly, the walkout level offers a beautiful new suite complete with private laundry. Built with care and attention to detail, this newly crafted home offers versatility like no other, from a family enclave or rental home to guest house and an entertainers dream. GST already paid and tenants currently in place! (id:60329)
Property Details
|
MLS® Number
|
10340245 |
|
Property Type
|
Single Family |
|
Neigbourhood
|
Smith Creek |
|
Amenities Near By
|
Golf Nearby, Schools, Shopping |
|
Community Features
|
Family Oriented, Pets Allowed, Rentals Allowed |
|
Features
|
Central Island, Balcony, Two Balconies |
|
Parking Space Total
|
5 |
|
View Type
|
City View, Lake View, Mountain View, Valley View |
Building
|
Bathroom Total
|
5 |
|
Bedrooms Total
|
7 |
|
Appliances
|
Range, Dishwasher, Dryer, Hood Fan, Washer |
|
Architectural Style
|
Contemporary |
|
Constructed Date
|
2023 |
|
Construction Style Attachment
|
Detached |
|
Cooling Type
|
Central Air Conditioning |
|
Exterior Finish
|
Other |
|
Fire Protection
|
Smoke Detector Only |
|
Fireplace Fuel
|
Gas |
|
Fireplace Present
|
Yes |
|
Fireplace Type
|
Unknown |
|
Flooring Type
|
Carpeted, Hardwood, Tile, Vinyl |
|
Half Bath Total
|
1 |
|
Heating Type
|
Forced Air |
|
Roof Material
|
Asphalt Shingle |
|
Roof Style
|
Unknown |
|
Stories Total
|
3 |
|
Size Interior
|
4,377 Ft2 |
|
Type
|
House |
|
Utility Water
|
Municipal Water |
Parking
Land
|
Access Type
|
Easy Access |
|
Acreage
|
No |
|
Fence Type
|
Not Fenced |
|
Land Amenities
|
Golf Nearby, Schools, Shopping |
|
Sewer
|
Municipal Sewage System |
|
Size Frontage
|
62 Ft |
|
Size Irregular
|
0.15 |
|
Size Total
|
0.15 Ac|under 1 Acre |
|
Size Total Text
|
0.15 Ac|under 1 Acre |
|
Zoning Type
|
Residential |
Rooms
| Level |
Type |
Length |
Width |
Dimensions |
|
Second Level |
Other |
|
|
35' x 12'9'' |
|
Second Level |
Laundry Room |
|
|
10'8'' x 6'6'' |
|
Second Level |
Family Room |
|
|
12'10'' x 16'11'' |
|
Second Level |
4pc Bathroom |
|
|
5'4'' x 10'1'' |
|
Second Level |
Bedroom |
|
|
9'8'' x 14'2'' |
|
Second Level |
Bedroom |
|
|
12'6'' x 10'1'' |
|
Second Level |
5pc Ensuite Bath |
|
|
11'7'' x 11'6'' |
|
Second Level |
Primary Bedroom |
|
|
15'0'' x 11'11'' |
|
Basement |
Other |
|
|
6' x 19' |
|
Basement |
Utility Room |
|
|
7'7'' x 22'7'' |
|
Basement |
Laundry Room |
|
|
6'6'' x 8'4'' |
|
Basement |
Recreation Room |
|
|
19'8'' x 22'3'' |
|
Basement |
4pc Bathroom |
|
|
10'3'' x 10'1'' |
|
Basement |
4pc Bathroom |
|
|
8'0'' x 4'10'' |
|
Basement |
Bedroom |
|
|
6'7'' x 14'5'' |
|
Basement |
Bedroom |
|
|
11'11'' x 13'10'' |
|
Basement |
Bedroom |
|
|
15'11'' x 15'1'' |
|
Basement |
Kitchen |
|
|
14'11'' x 10'1'' |
|
Main Level |
Utility Room |
|
|
3'6'' x 7'5'' |
|
Main Level |
Mud Room |
|
|
7'0'' x 7'5'' |
|
Main Level |
2pc Bathroom |
|
|
5'2'' x 11'1'' |
|
Main Level |
Bedroom |
|
|
11'1'' x 11'2'' |
|
Main Level |
Kitchen |
|
|
18'11'' x 16'9'' |
|
Main Level |
Dining Room |
|
|
16'8'' x 14'4'' |
|
Main Level |
Living Room |
|
|
15'11'' x 19'5'' |
Utilities
|
Cable
|
Available |
|
Electricity
|
Available |
|
Natural Gas
|
Available |
|
Telephone
|
Available |
|
Sewer
|
Available |
|
Water
|
Available |
https://www.realtor.ca/real-estate/28070901/2807-copper-ridge-drive-west-kelowna-smith-creek
