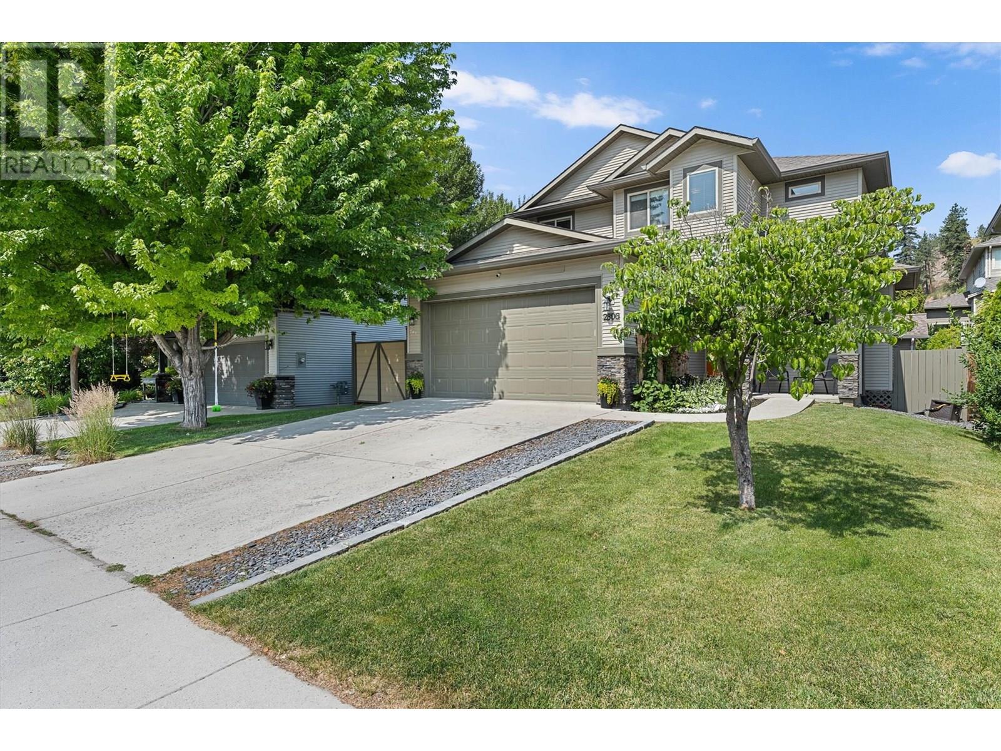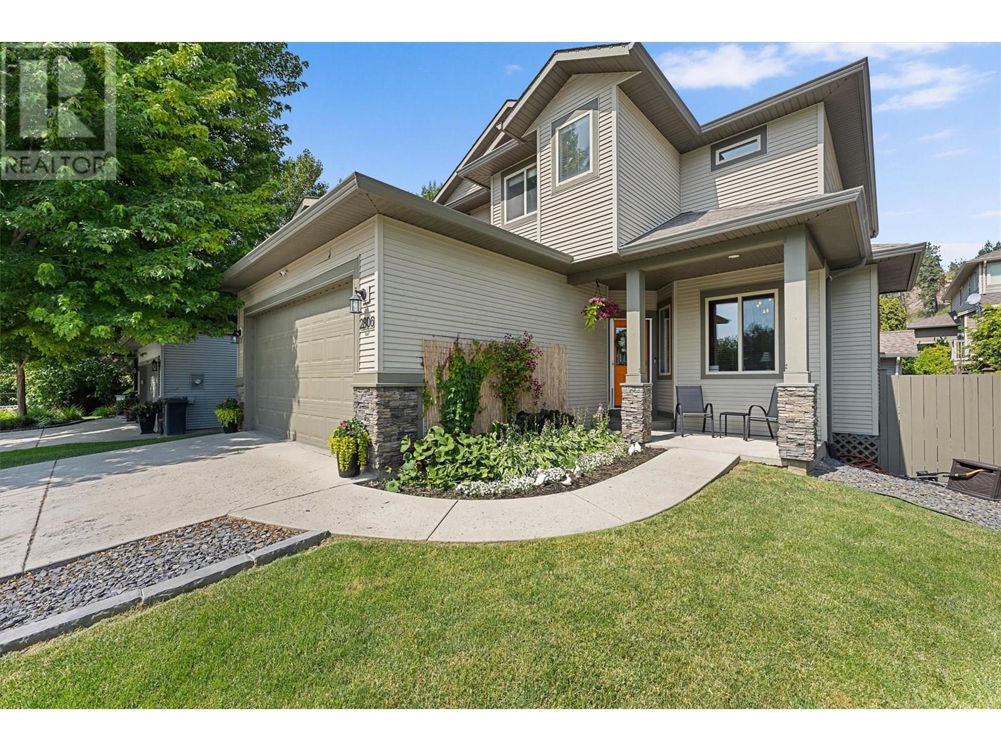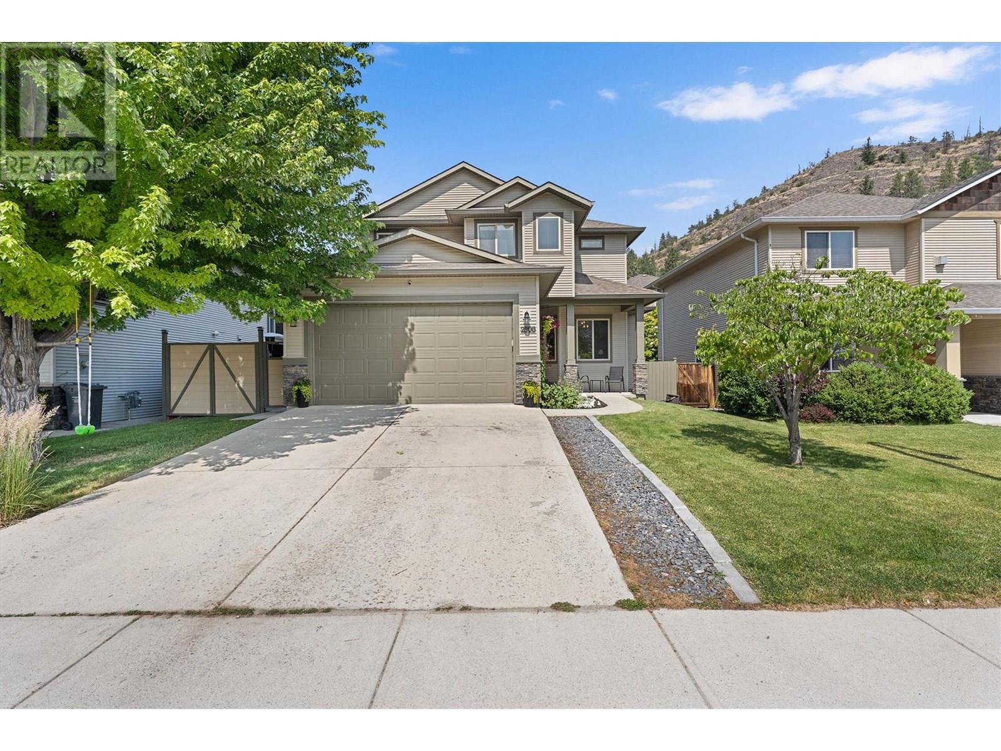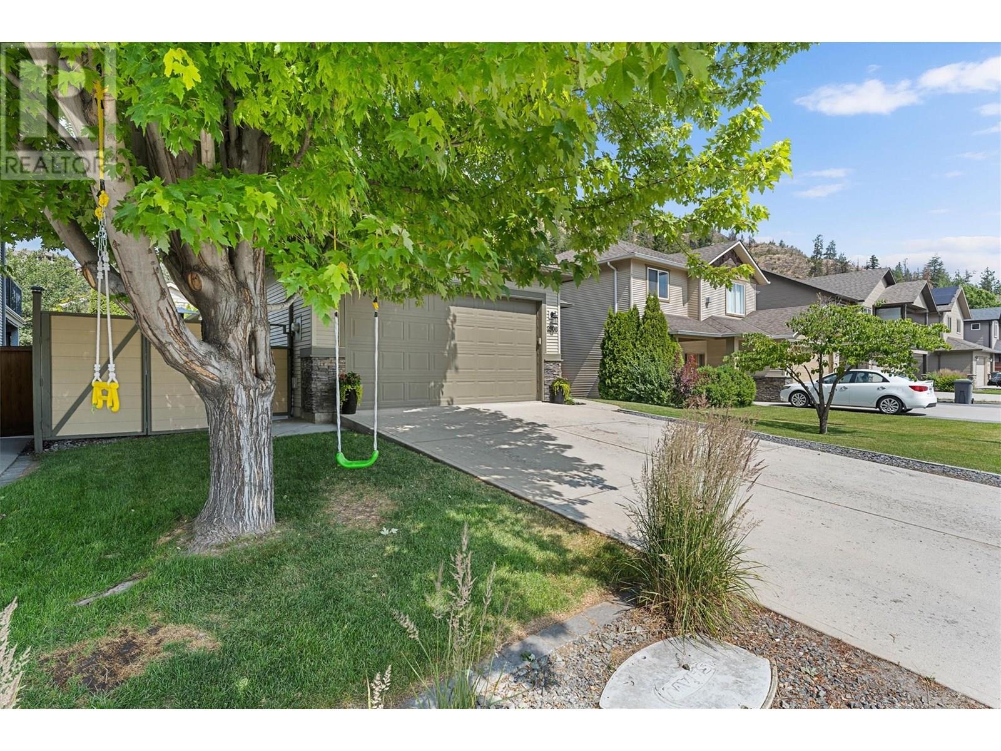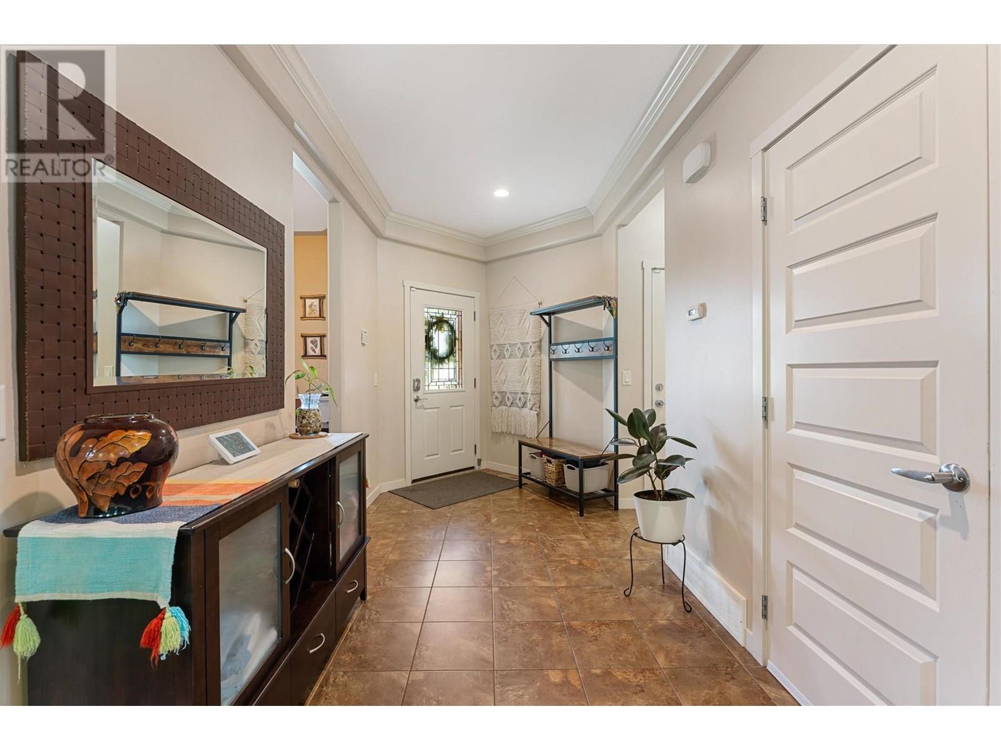4 Bedroom
4 Bathroom
3,009 ft2
Other
Fireplace
Central Air Conditioning
Forced Air, See Remarks
Underground Sprinkler
$939,900
Welcome to 2806 Auburn Road — a beautifully designed 4-bedroom, 3.5-bathroom plus den home with a flexible in-law suite, located in the sought-after Shannon Lake neighbourhood of West Kelowna. Step into a bright, open-concept main living area featuring soaring vaulted ceilings, large windows, and seamless access to a fully fenced, flat backyard, perfect for kids, pets, or entertaining on the covered patio year-round as well as an almost new 9 seater hot tub. The spacious kitchen is a dream, showcasing a large island with seating, a walk-in pantry, stainless steel appliances, and ample cabinetry. Just off the foyer, you’ll find a private den ideal for a home office, plus a powder room and separate entry to the suite, offering excellent income potential or multigenerational living. Upstairs, the spacious primary bedroom features a walk-in closet and a private ensuite. Two additional bedrooms, a full bathroom, and a conveniently located laundry room complete the upper level. The fully finished 1 bed plus den (could be used as a 2nd bedroom) in-law suite had been tastefully updated, it has a separate entrance and ideal for mortgage helper or perfect for extended family. Located in a quiet, family-friendly area close to Shannon Lake Elementary, golf, parks, and amenities, this home is a rare blend of function, flexibility, and style. Don’t miss your chance to own this move-in ready gem in one of West Kelowna’s most desirable communities. (id:60329)
Property Details
|
MLS® Number
|
10352336 |
|
Property Type
|
Single Family |
|
Neigbourhood
|
Shannon Lake |
|
Features
|
Central Island |
|
Parking Space Total
|
4 |
Building
|
Bathroom Total
|
4 |
|
Bedrooms Total
|
4 |
|
Architectural Style
|
Other |
|
Basement Type
|
Full |
|
Constructed Date
|
2007 |
|
Construction Style Attachment
|
Detached |
|
Cooling Type
|
Central Air Conditioning |
|
Exterior Finish
|
Vinyl Siding |
|
Fireplace Fuel
|
Gas |
|
Fireplace Present
|
Yes |
|
Fireplace Type
|
Unknown |
|
Flooring Type
|
Carpeted, Ceramic Tile, Hardwood |
|
Half Bath Total
|
1 |
|
Heating Type
|
Forced Air, See Remarks |
|
Roof Material
|
Asphalt Shingle |
|
Roof Style
|
Unknown |
|
Stories Total
|
2 |
|
Size Interior
|
3,009 Ft2 |
|
Type
|
House |
|
Utility Water
|
Irrigation District |
Parking
|
See Remarks
|
|
|
Attached Garage
|
2 |
Land
|
Acreage
|
No |
|
Fence Type
|
Fence |
|
Landscape Features
|
Underground Sprinkler |
|
Sewer
|
Municipal Sewage System |
|
Size Frontage
|
52 Ft |
|
Size Irregular
|
0.11 |
|
Size Total
|
0.11 Ac|under 1 Acre |
|
Size Total Text
|
0.11 Ac|under 1 Acre |
|
Zoning Type
|
Unknown |
Rooms
| Level |
Type |
Length |
Width |
Dimensions |
|
Second Level |
Bedroom |
|
|
11'2'' x 11'4'' |
|
Second Level |
Bedroom |
|
|
10' x 12'10'' |
|
Second Level |
4pc Bathroom |
|
|
8'5'' x 5'4'' |
|
Second Level |
4pc Ensuite Bath |
|
|
12'1'' x 9'10'' |
|
Second Level |
Primary Bedroom |
|
|
16'7'' x 13'8'' |
|
Basement |
Den |
|
|
11'7'' x 9'4'' |
|
Basement |
Bedroom |
|
|
14'6'' x 13'3'' |
|
Basement |
3pc Bathroom |
|
|
8'10'' x 7'7'' |
|
Basement |
Family Room |
|
|
17'11'' x 13'2'' |
|
Main Level |
Den |
|
|
11'1'' x 10'11'' |
|
Main Level |
2pc Bathroom |
|
|
7'8'' x 5'7'' |
|
Main Level |
Kitchen |
|
|
16'6'' x 14'5'' |
|
Main Level |
Dining Room |
|
|
13'9'' x 9'10'' |
|
Main Level |
Living Room |
|
|
18'4'' x 17'1'' |
https://www.realtor.ca/real-estate/28488725/2806-auburn-road-west-kelowna-shannon-lake
