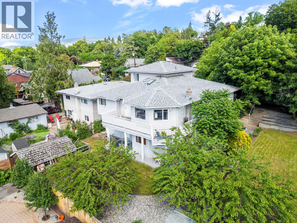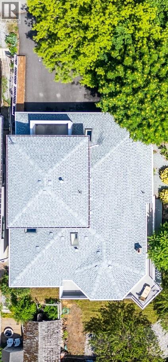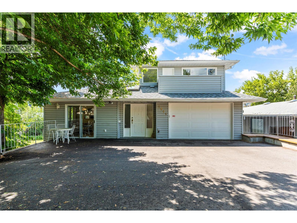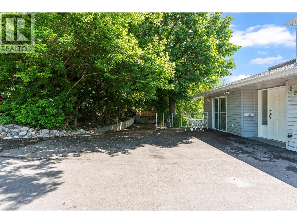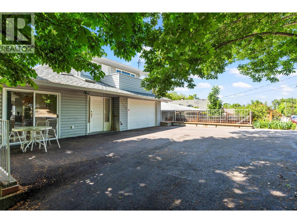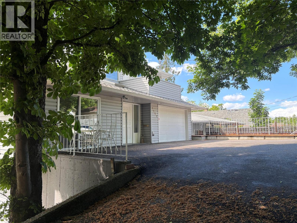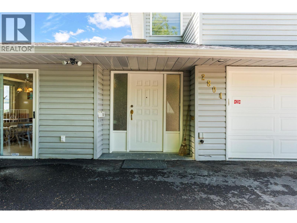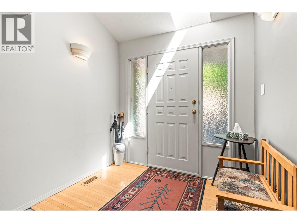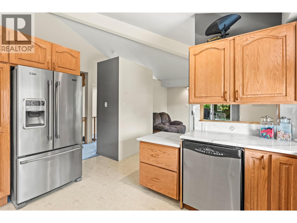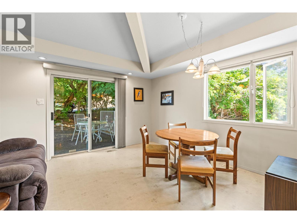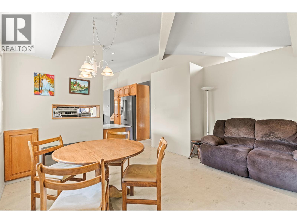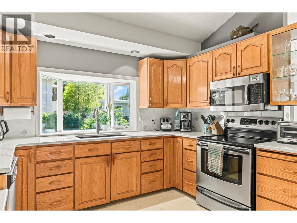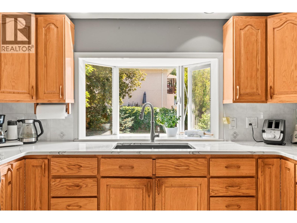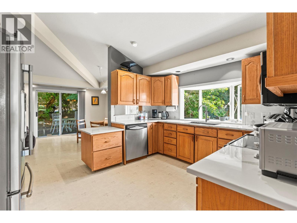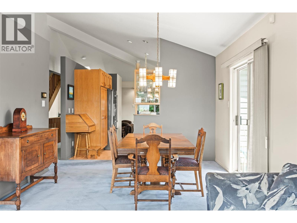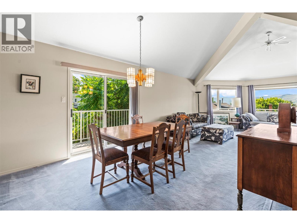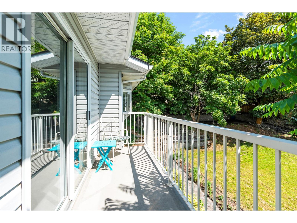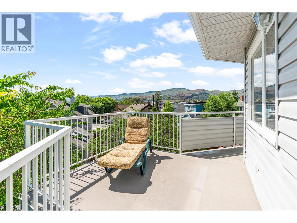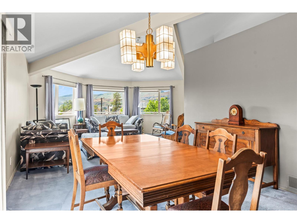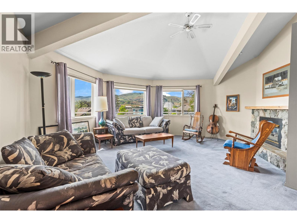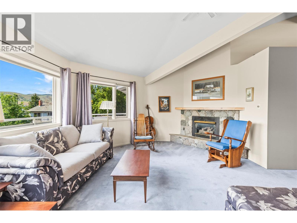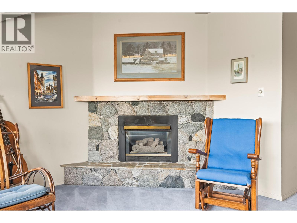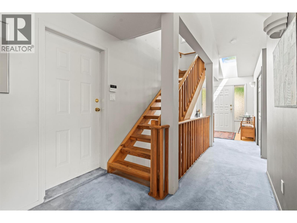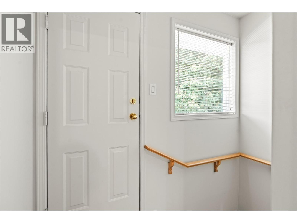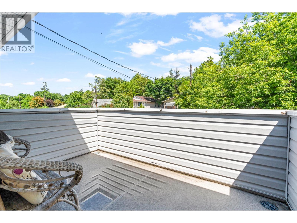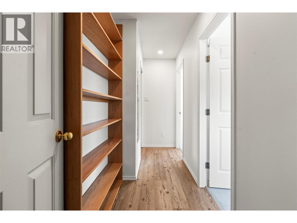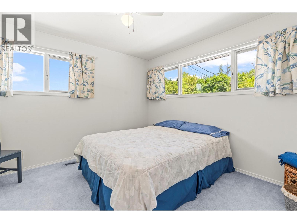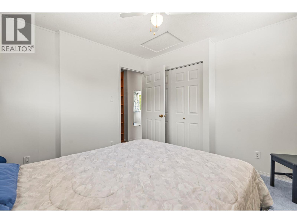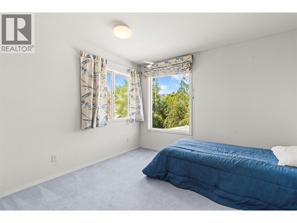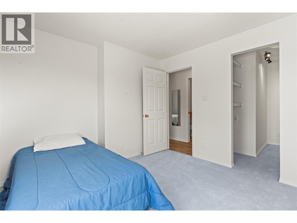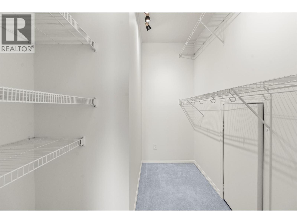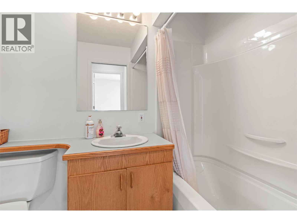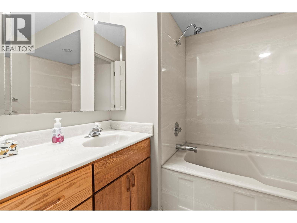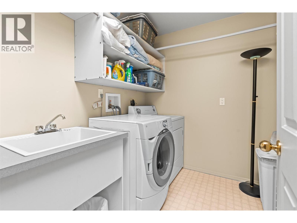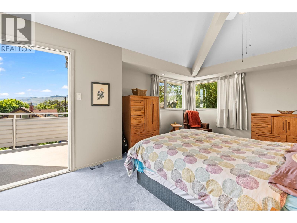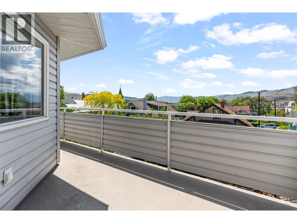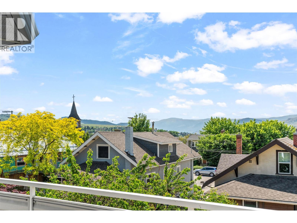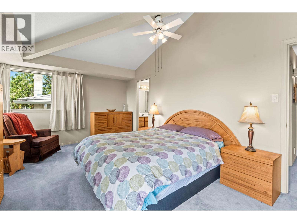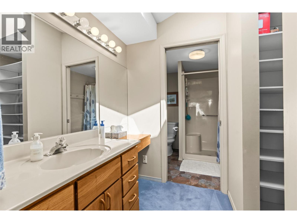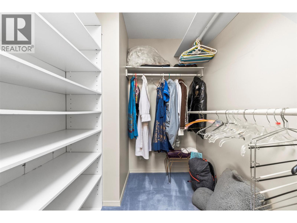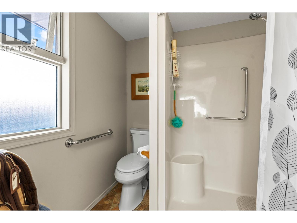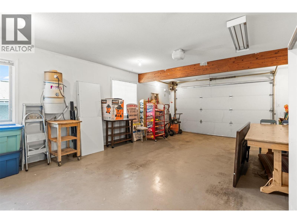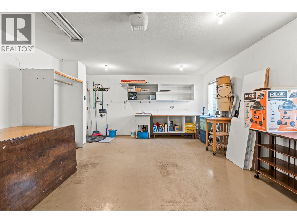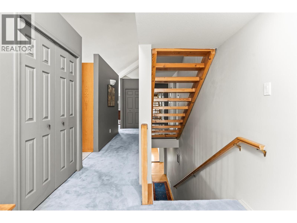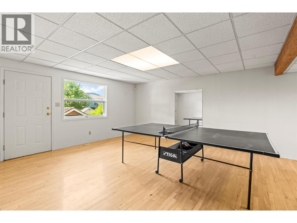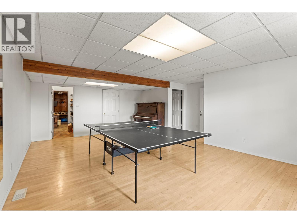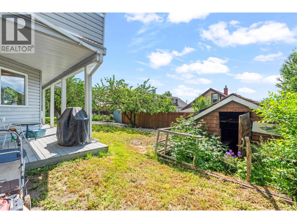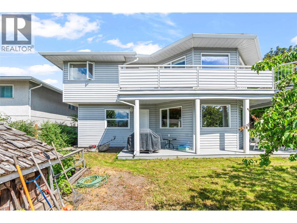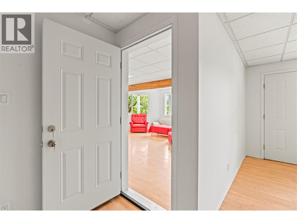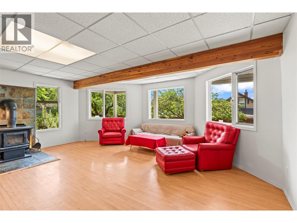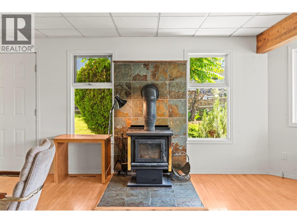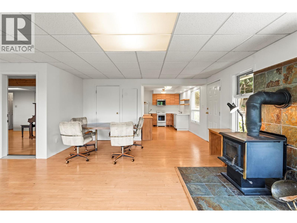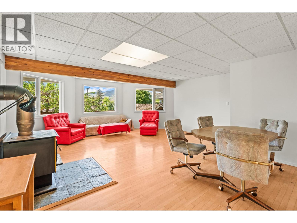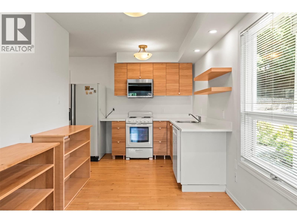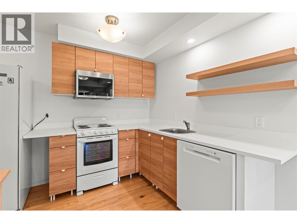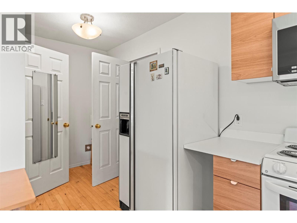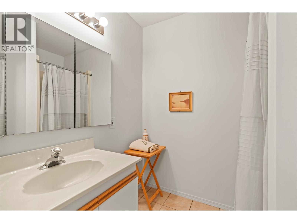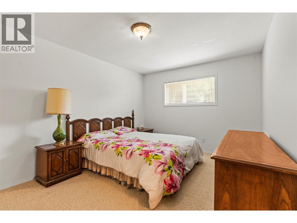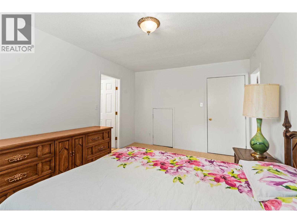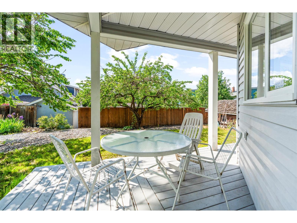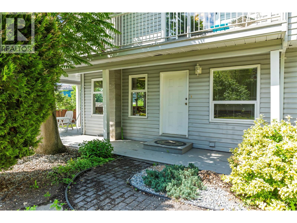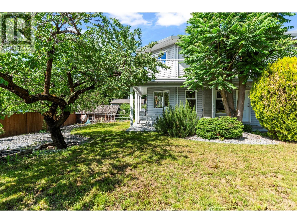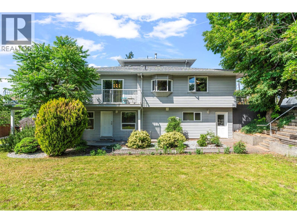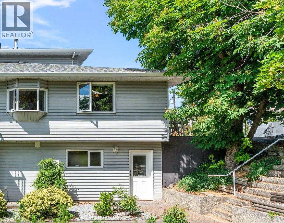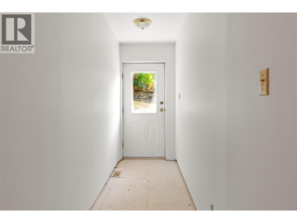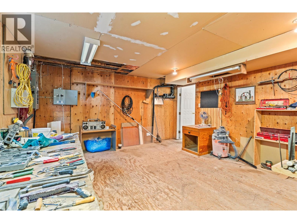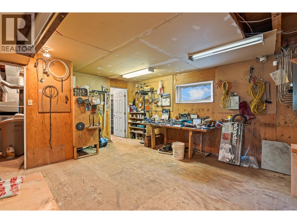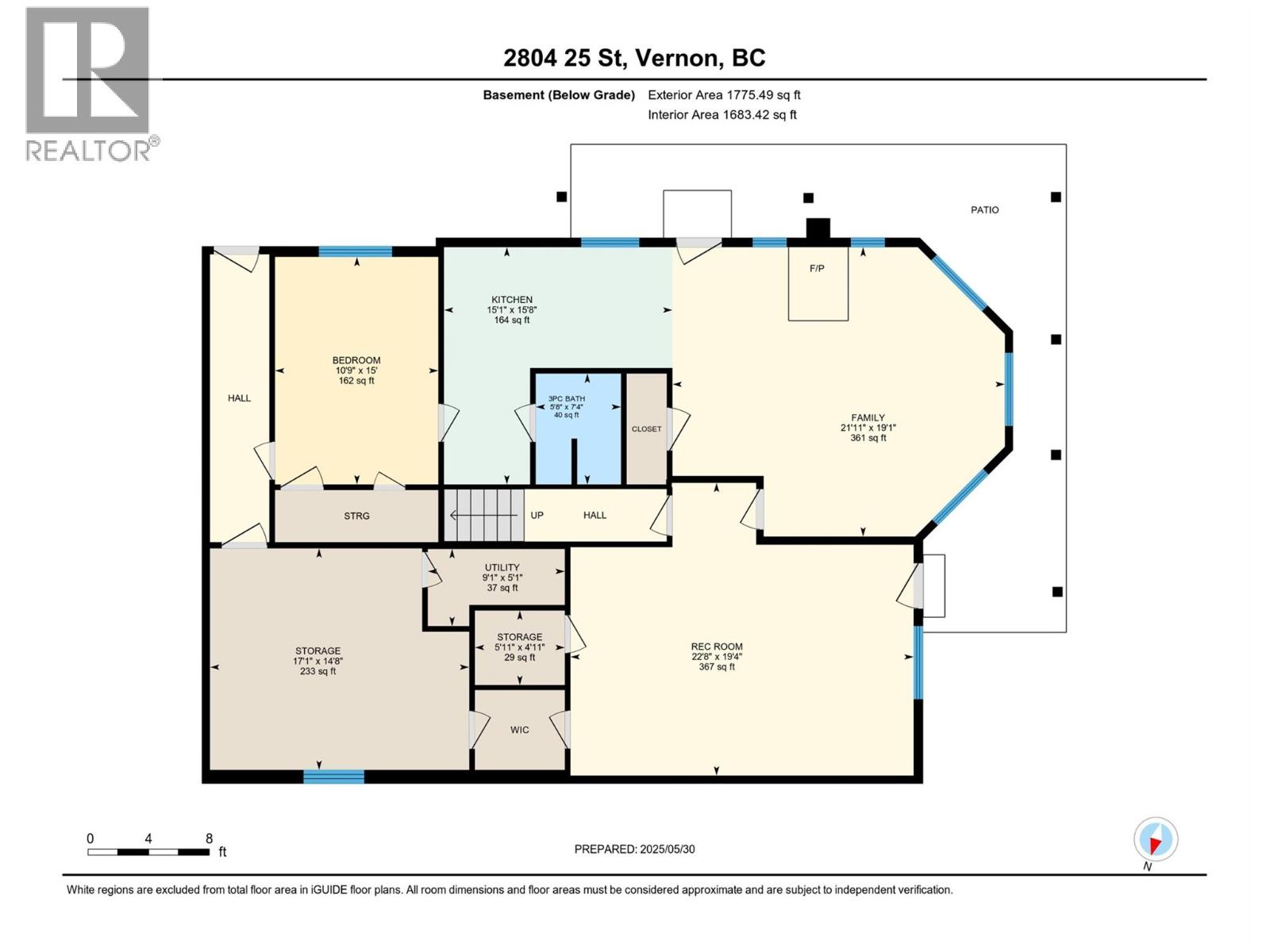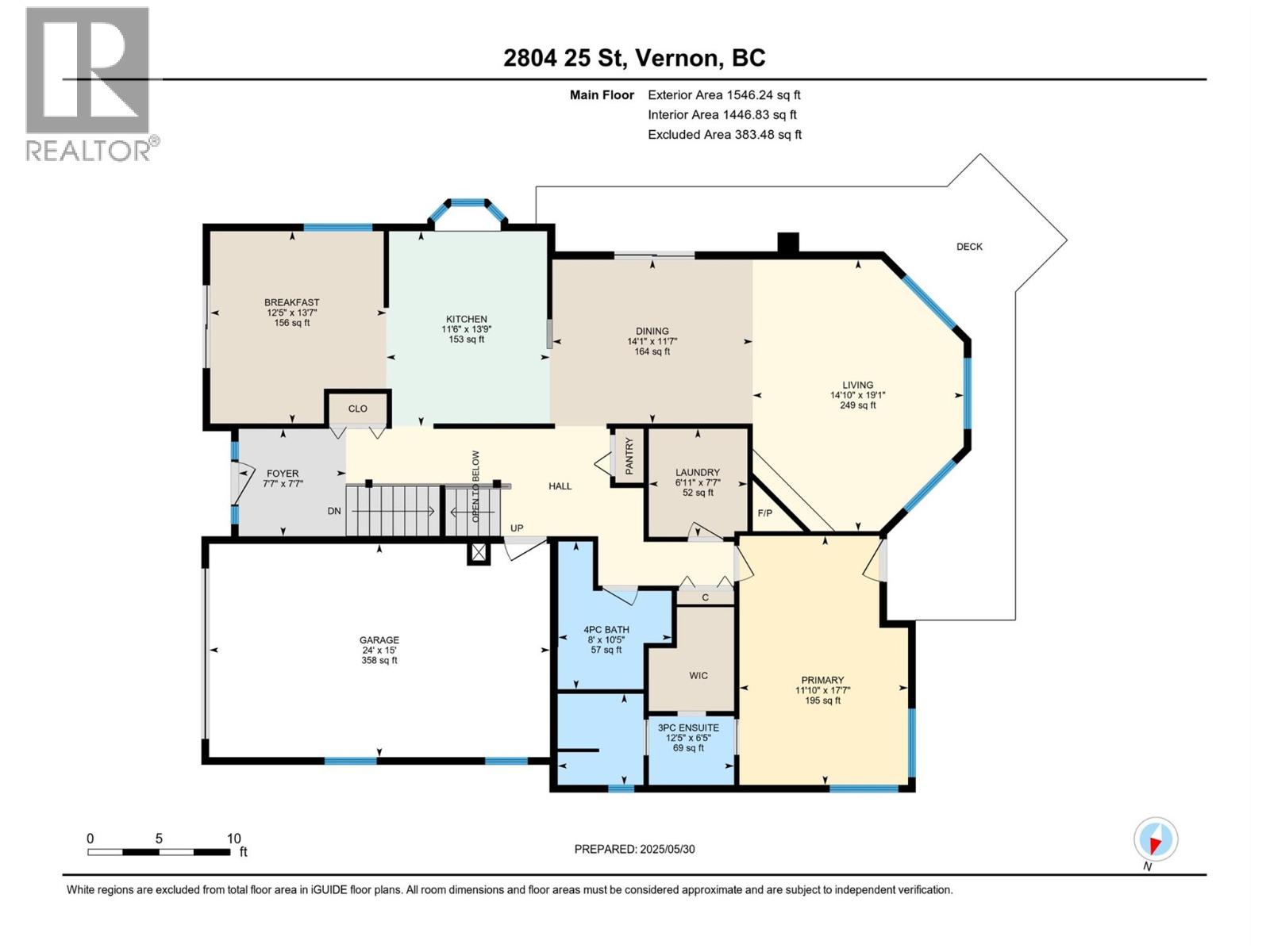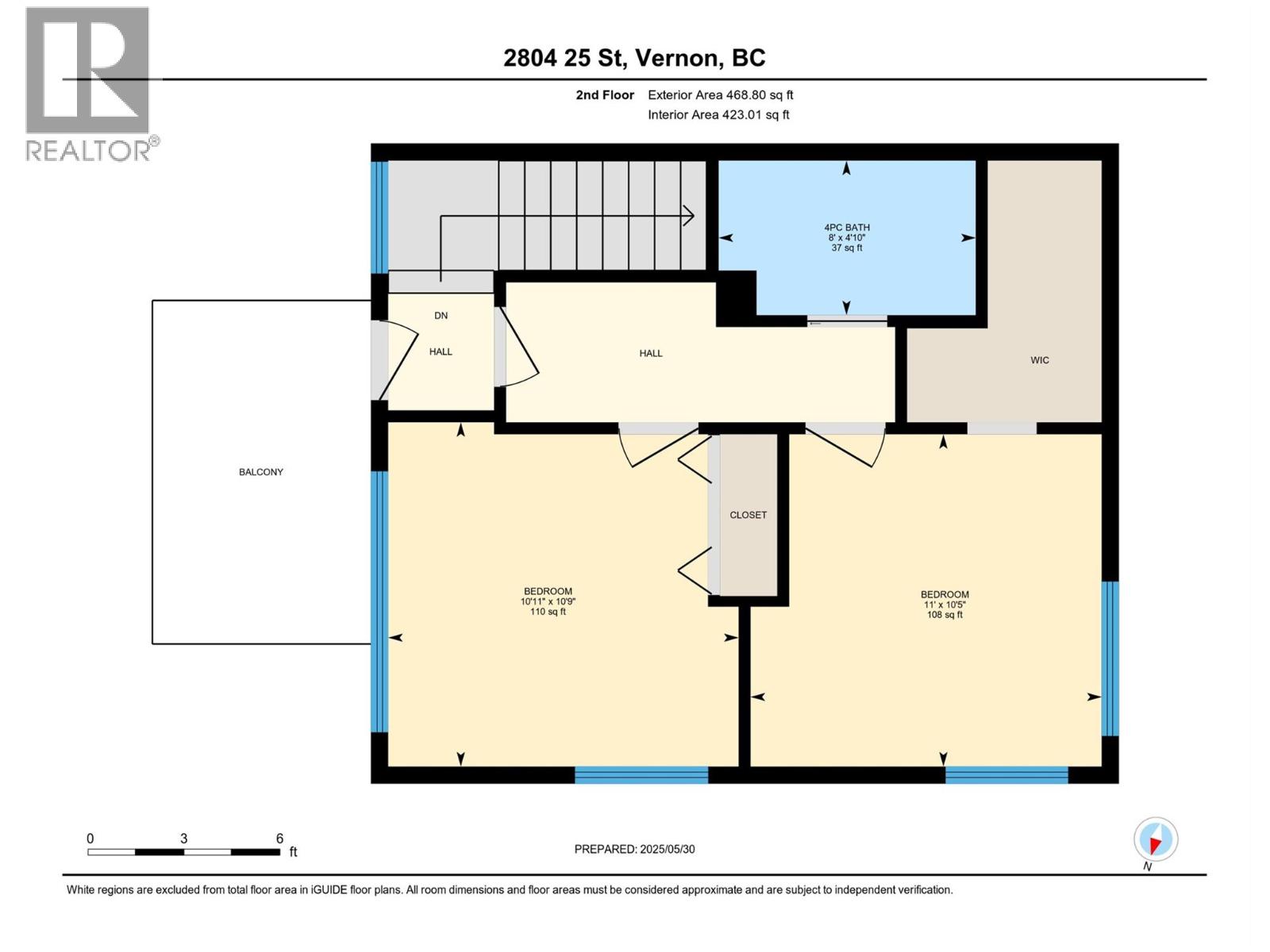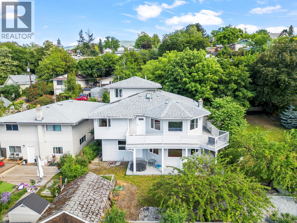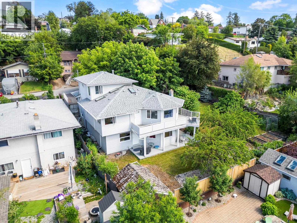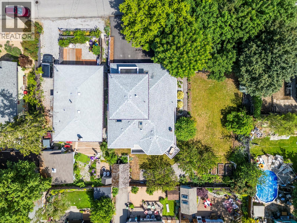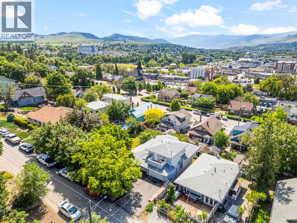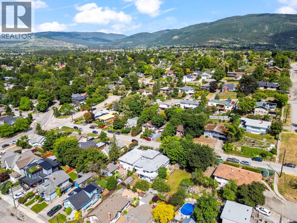4 Bedroom
4 Bathroom
3,789 ft2
Ranch
Fireplace
Central Air Conditioning
See Remarks
$998,000
Welcome to a truly unique property in the heart of Vernon – a spacious, versatile home. Offering privacy, city views, and incredible potential, just steps from downtown conveniences. This features level entry with full main floor living, including vaulted ceilings and an open layout filled with natural light. With 4 bedrooms and 4 bathrooms—plus an additional roughed-in bath—there’s room for a growing or multi-generational family. Two bedrooms were added more recently, blending seamlessly into the flexible floor plan. Enjoy the outdoors with a balcony, deck, and private patio, perfect for entertaining or relaxing. The mature garden includes fruit trees and a partially fenced yard, creating a peaceful oasis in town. The walk-out basement boasts a large family room, workshop with separate entry, and a bright, open in-law suite with its own patio and entrance—ideal for extended family or rental income. Multi-unit small lot zoning. Don’t miss your chance to own a versatile property that combines location, privacy, and potential. (id:60329)
Property Details
|
MLS® Number
|
10362165 |
|
Property Type
|
Single Family |
|
Neigbourhood
|
City of Vernon |
|
Features
|
One Balcony |
|
Parking Space Total
|
2 |
Building
|
Bathroom Total
|
4 |
|
Bedrooms Total
|
4 |
|
Appliances
|
Refrigerator, Dryer, Oven - Electric, Washer |
|
Architectural Style
|
Ranch |
|
Constructed Date
|
1991 |
|
Construction Style Attachment
|
Detached |
|
Cooling Type
|
Central Air Conditioning |
|
Fireplace Fuel
|
Gas,wood |
|
Fireplace Present
|
Yes |
|
Fireplace Total
|
2 |
|
Fireplace Type
|
Unknown,conventional |
|
Flooring Type
|
Mixed Flooring |
|
Heating Type
|
See Remarks |
|
Stories Total
|
1 |
|
Size Interior
|
3,789 Ft2 |
|
Type
|
House |
|
Utility Water
|
Municipal Water |
Parking
|
Additional Parking
|
|
|
Attached Garage
|
2 |
Land
|
Acreage
|
No |
|
Sewer
|
Municipal Sewage System |
|
Size Irregular
|
0.22 |
|
Size Total
|
0.22 Ac|under 1 Acre |
|
Size Total Text
|
0.22 Ac|under 1 Acre |
|
Zoning Type
|
Unknown |
Rooms
| Level |
Type |
Length |
Width |
Dimensions |
|
Second Level |
4pc Bathroom |
|
|
8' x 4'10'' |
|
Second Level |
Bedroom |
|
|
10'5'' x 11' |
|
Second Level |
Bedroom |
|
|
10'9'' x 10'11'' |
|
Basement |
Workshop |
|
|
17'1'' x 14'8'' |
|
Basement |
Family Room |
|
|
19'4'' x 22'8'' |
|
Main Level |
4pc Bathroom |
|
|
10'5'' x 8' |
|
Main Level |
3pc Ensuite Bath |
|
|
12'5'' x 6'5'' |
|
Main Level |
Primary Bedroom |
|
|
17'7'' x 11'10'' |
|
Main Level |
Living Room |
|
|
19'1'' x 11'10'' |
|
Main Level |
Dining Room |
|
|
11'7'' x 14'1'' |
|
Main Level |
Other |
|
|
13'7'' x 12'5'' |
|
Main Level |
Kitchen |
|
|
13'9'' x 11'6'' |
|
Main Level |
Foyer |
|
|
7'7'' x 7'7'' |
|
Additional Accommodation |
Full Bathroom |
|
|
7' x 5'8'' |
|
Additional Accommodation |
Primary Bedroom |
|
|
15' x 10'9'' |
|
Additional Accommodation |
Living Room |
|
|
19'1'' x 21'11'' |
|
Additional Accommodation |
Kitchen |
|
|
15'8'' x 15'1'' |
https://www.realtor.ca/real-estate/28838857/2804-25-street-vernon-city-of-vernon
