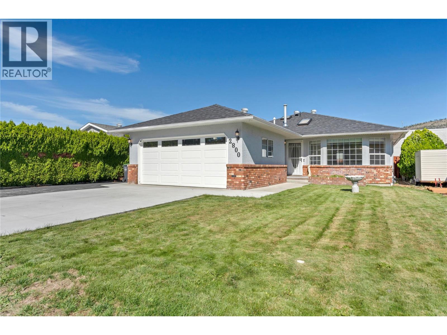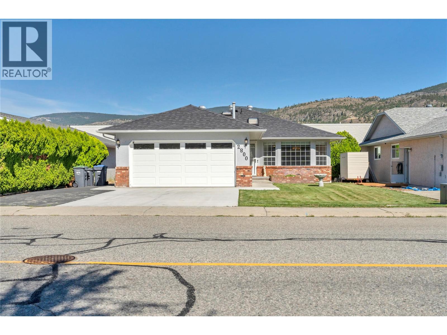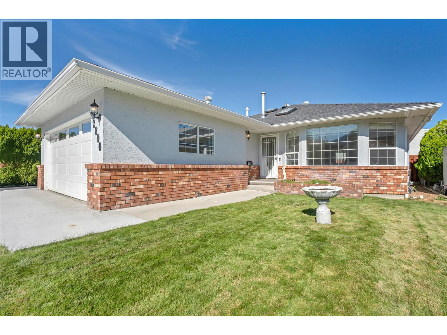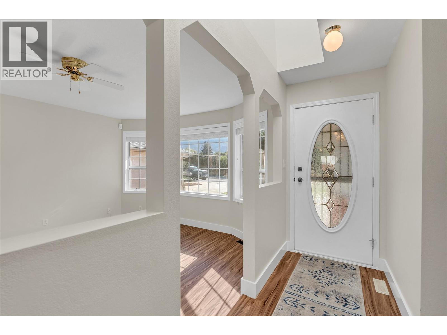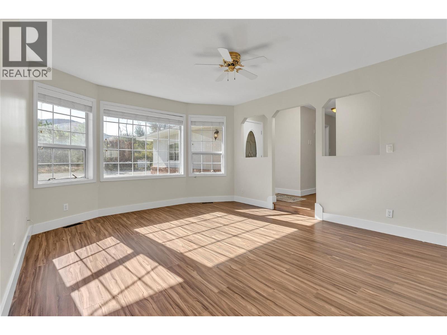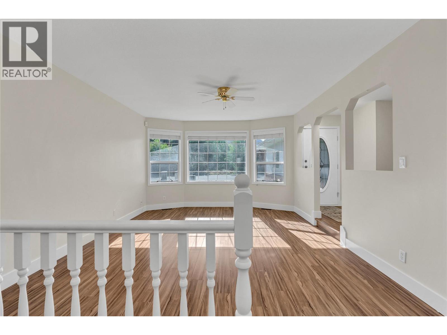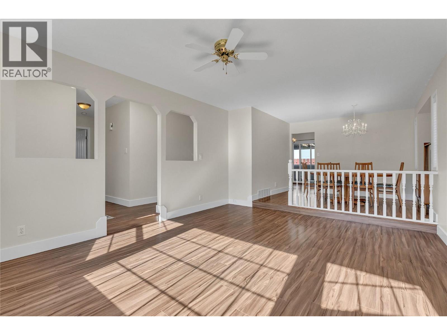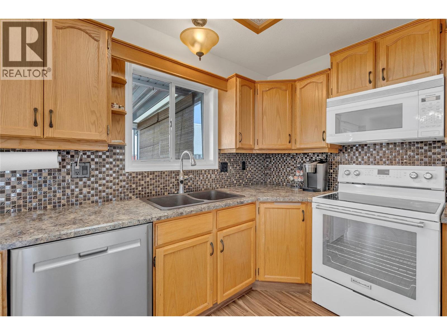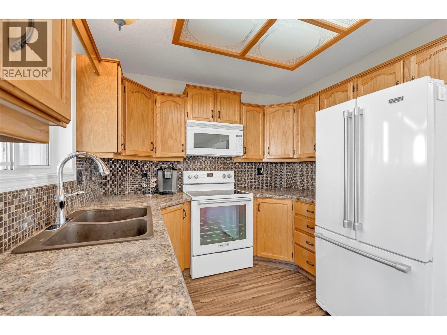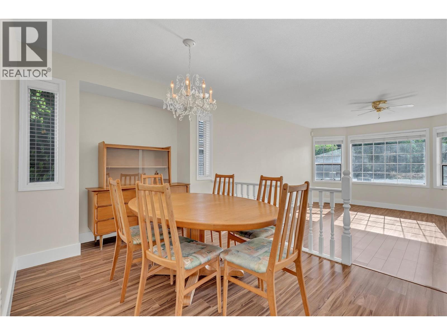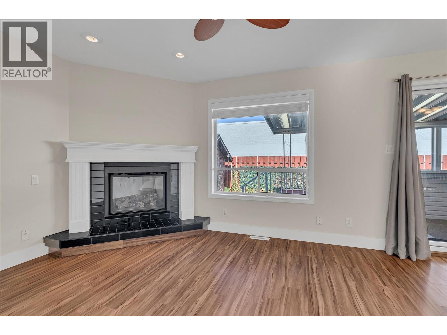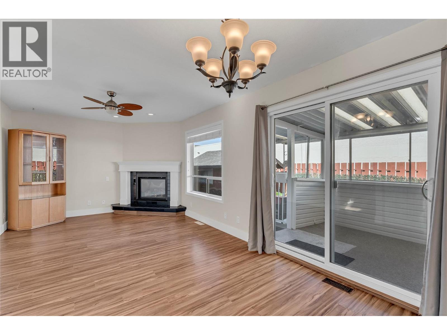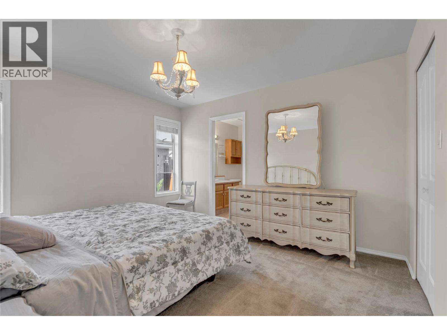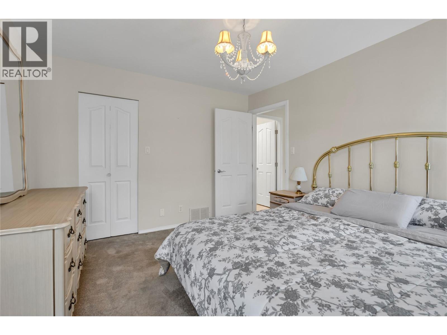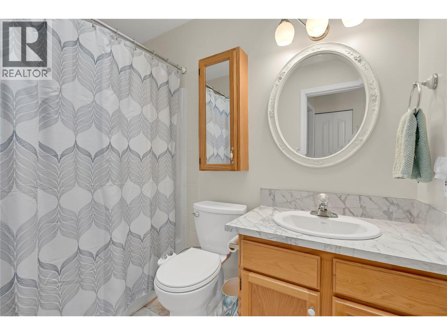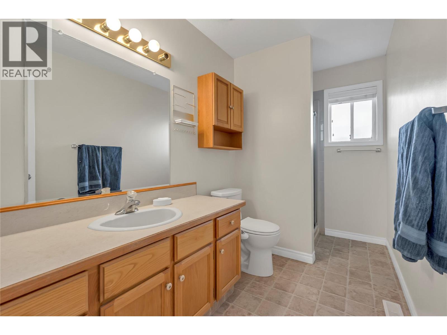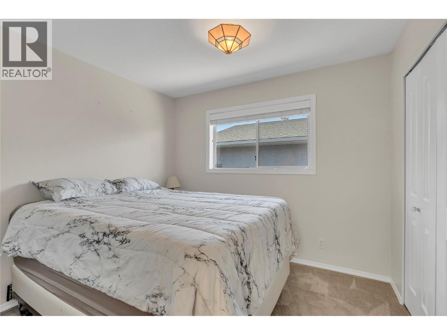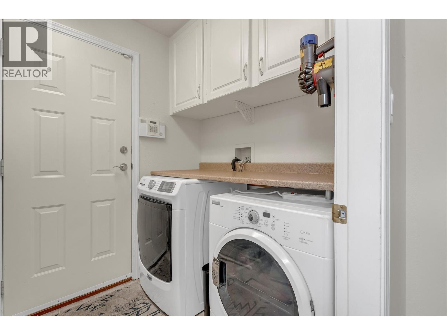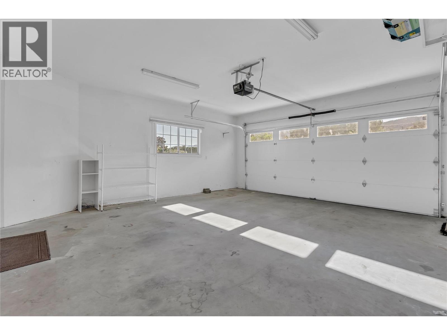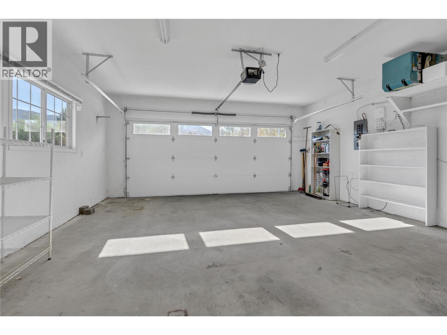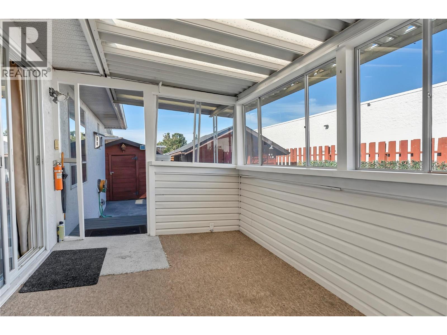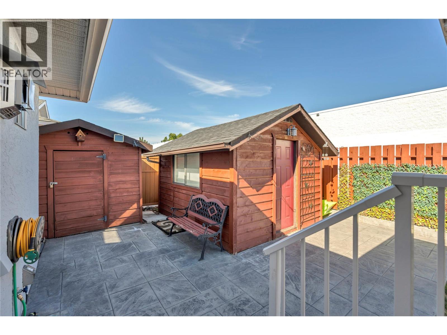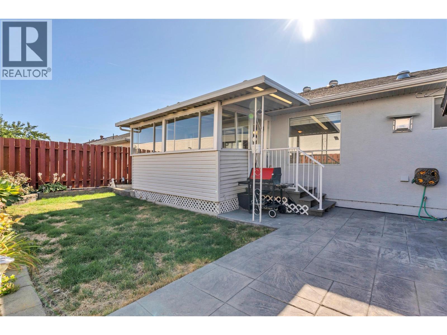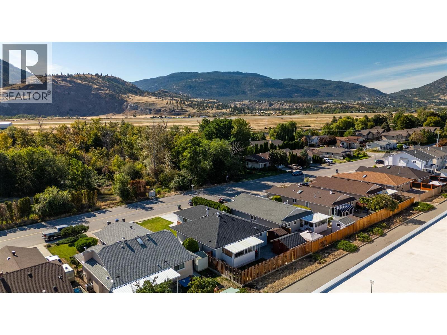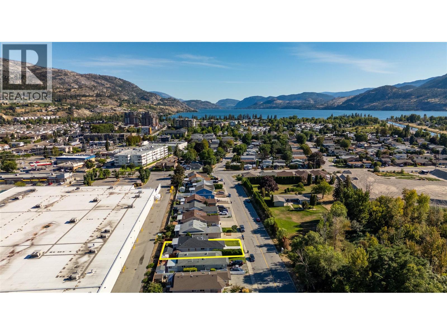2 Bedroom
2 Bathroom
1,289 ft2
Ranch
Fireplace
Central Air Conditioning
Forced Air, See Remarks
Level
$649,000
Beautifully Maintained Rancher in South Penticton. Welcome to this well-cared-for, one-level rancher located in the desirable south end of Penticton-just minutes from the beach, shopping, and transit. Over the past five years, this home has seen thoughtful updates and is now ready for new owners! Offering 2 spacious bedrooms and 2 full bathrooms, this home features an ideal layout with two oversized living areas, a formal dining room, and an abundance of natural light throughout. Enjoy newer flooring and appliances, along with a repaved driveway, and an oversized double garage with additional RV parking. Major upgrades within the last 5 years include: Replacement of Poly-B plumbing, new furnace and A/C, repaved driveway, new garage door and much more. Step outside into your fully fenced, private backyard-perfect for pets-with low-maintenance stamped concrete and a grassy area for relaxation. There's also a garden shed and a fully insulated, heated workshop with power-ideal for hobbies or a handy person's workspace. This home offers all the comfort and freedom of a gated community-without the strata fees or restrictions. Spacious, updated, and move-in ready, this property is perfect for anyone looking for a carefree lifestyle in a prime location. Contact us today for a full list of upgrades or to schedule your private showing! (id:60329)
Property Details
|
MLS® Number
|
10360598 |
|
Property Type
|
Single Family |
|
Neigbourhood
|
Main South |
|
Amenities Near By
|
Airport, Park, Recreation, Schools, Shopping, Ski Area |
|
Community Features
|
Family Oriented, Pets Allowed |
|
Features
|
Level Lot |
|
Parking Space Total
|
5 |
|
View Type
|
Mountain View, Valley View |
Building
|
Bathroom Total
|
2 |
|
Bedrooms Total
|
2 |
|
Appliances
|
Refrigerator, Dishwasher, Cooktop - Electric, Oven - Electric, Microwave, Washer & Dryer |
|
Architectural Style
|
Ranch |
|
Constructed Date
|
1989 |
|
Construction Style Attachment
|
Detached |
|
Cooling Type
|
Central Air Conditioning |
|
Exterior Finish
|
Brick, Stucco |
|
Fireplace Fuel
|
Gas |
|
Fireplace Present
|
Yes |
|
Fireplace Total
|
1 |
|
Fireplace Type
|
Unknown |
|
Flooring Type
|
Carpeted, Laminate |
|
Heating Type
|
Forced Air, See Remarks |
|
Roof Material
|
Asphalt Shingle |
|
Roof Style
|
Unknown |
|
Stories Total
|
1 |
|
Size Interior
|
1,289 Ft2 |
|
Type
|
House |
|
Utility Water
|
Municipal Water |
Parking
Land
|
Access Type
|
Easy Access |
|
Acreage
|
No |
|
Fence Type
|
Fence |
|
Land Amenities
|
Airport, Park, Recreation, Schools, Shopping, Ski Area |
|
Landscape Features
|
Level |
|
Sewer
|
Municipal Sewage System |
|
Size Irregular
|
0.12 |
|
Size Total
|
0.12 Ac|under 1 Acre |
|
Size Total Text
|
0.12 Ac|under 1 Acre |
|
Zoning Type
|
Unknown |
Rooms
| Level |
Type |
Length |
Width |
Dimensions |
|
Main Level |
4pc Bathroom |
|
|
4'11'' x 8'2'' |
|
Main Level |
3pc Ensuite Bath |
|
|
5'6'' x 11' |
|
Main Level |
Sunroom |
|
|
13'8'' x 8'2'' |
|
Main Level |
Laundry Room |
|
|
5'10'' x 5'9'' |
|
Main Level |
Living Room |
|
|
13'4'' x 16'8'' |
|
Main Level |
Kitchen |
|
|
13'9'' x 9' |
|
Main Level |
Family Room |
|
|
15'5'' x 11' |
|
Main Level |
Dining Room |
|
|
12'5'' x 8'11'' |
|
Main Level |
Bedroom |
|
|
8'7'' x 9'11'' |
|
Main Level |
Primary Bedroom |
|
|
12'6'' x 11'2'' |
https://www.realtor.ca/real-estate/28774647/2800-paris-street-penticton-main-south
