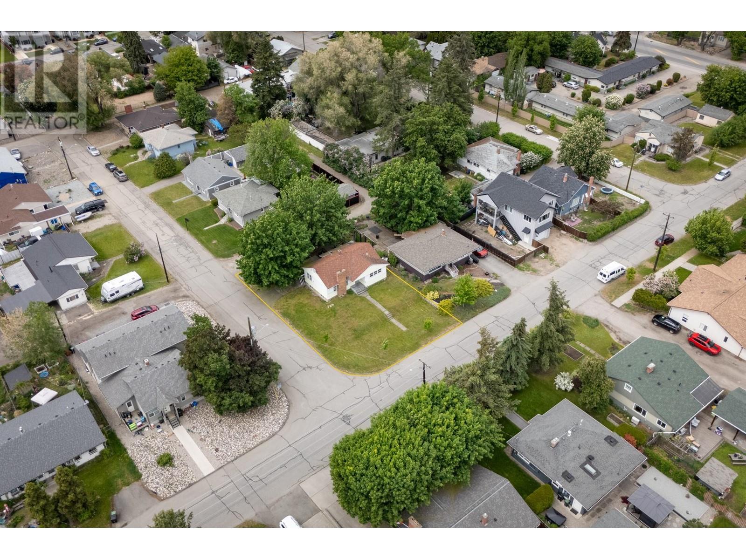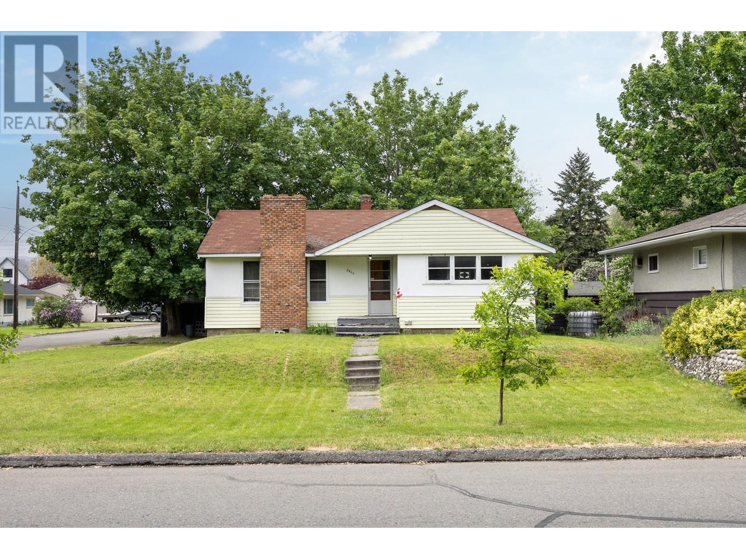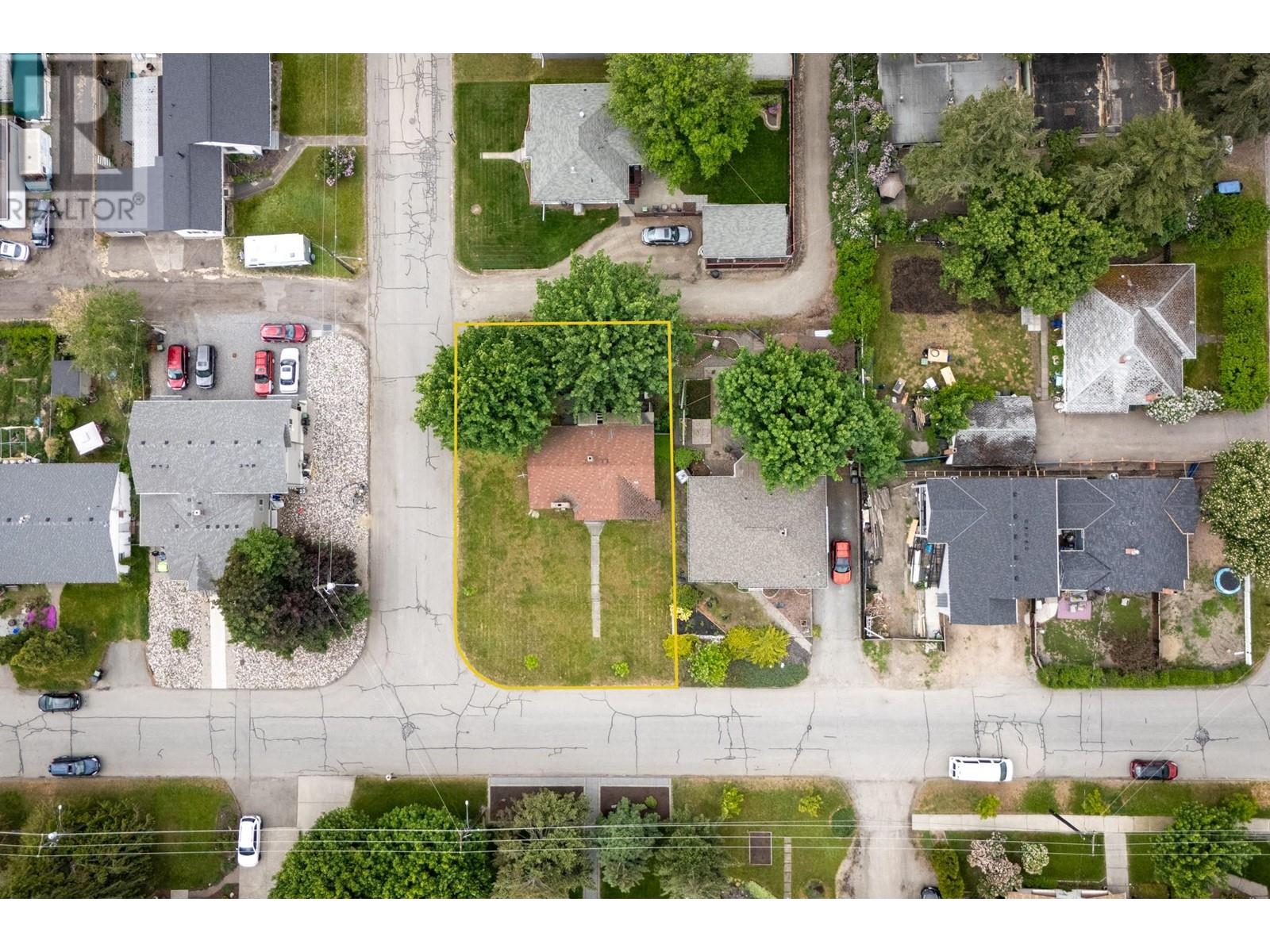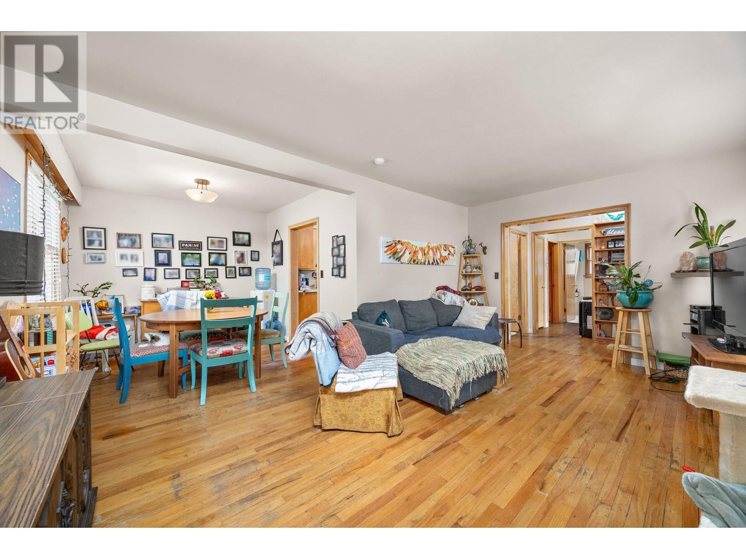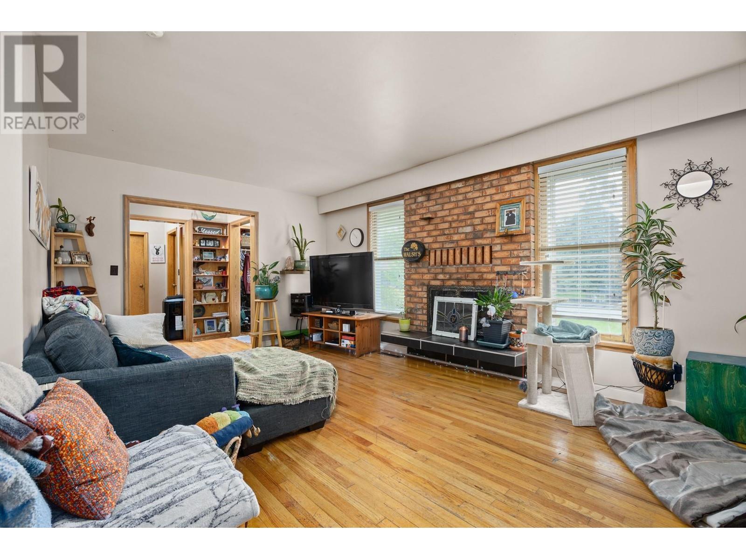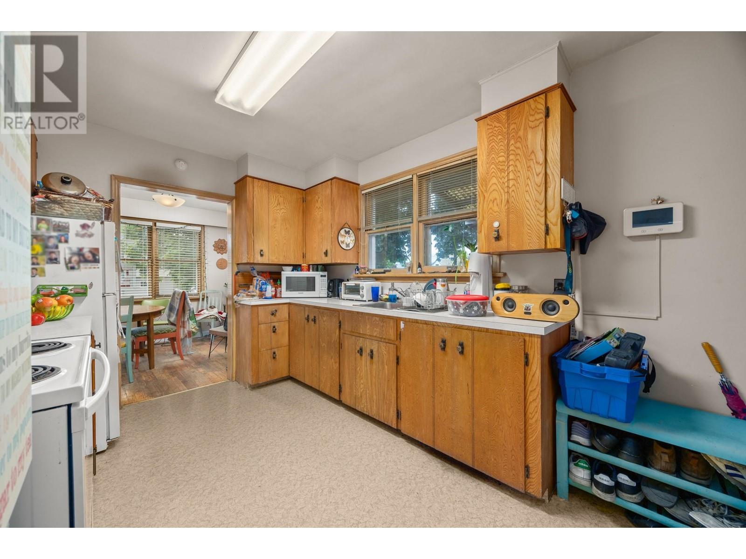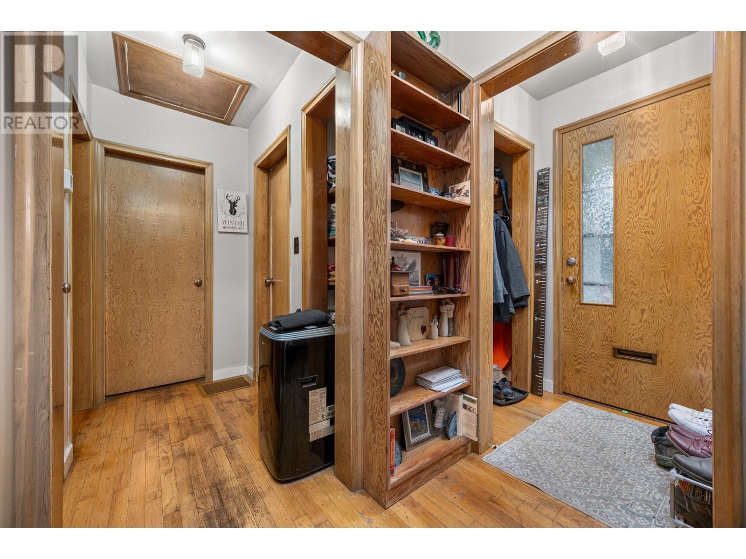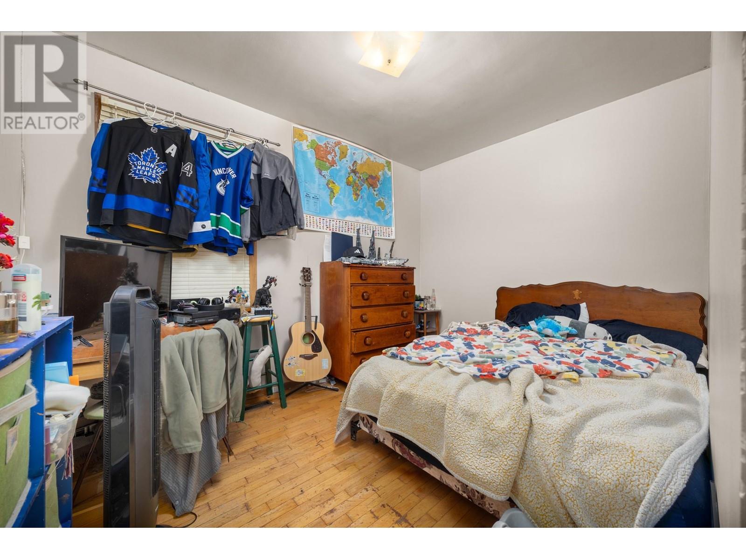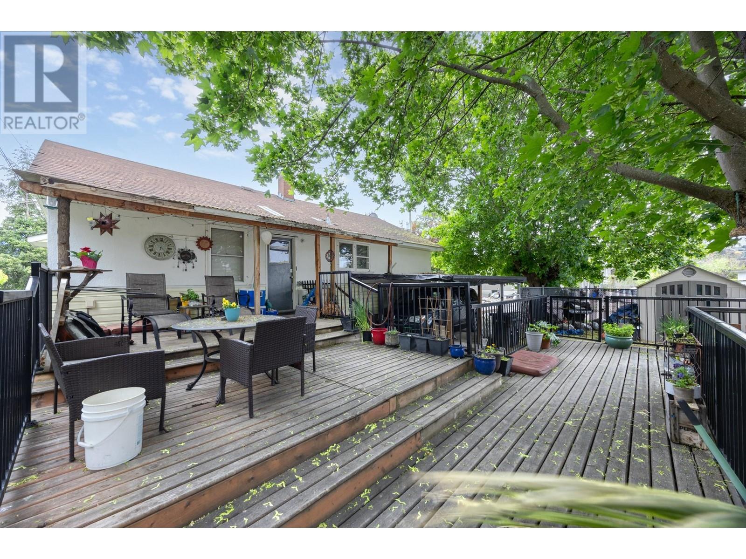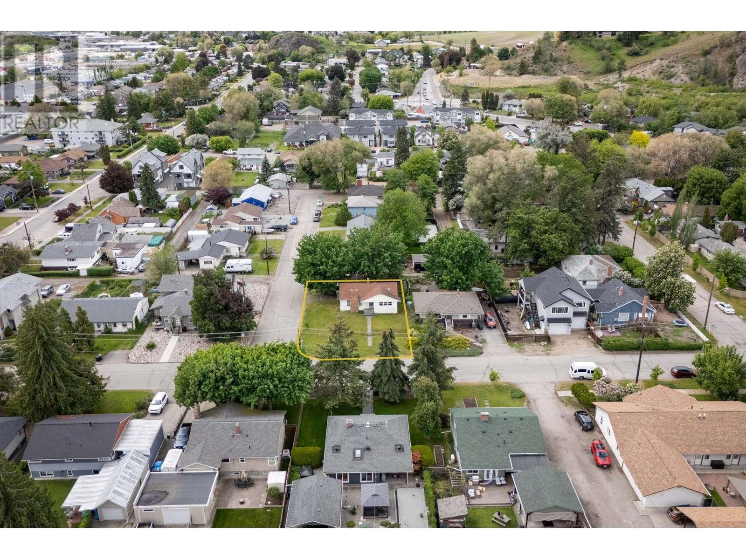5 Bedroom
1 Bathroom
1,284 ft2
Bungalow
Central Air Conditioning
Forced Air
$550,000
Downtown Gem: Family Home or Development Opportunity Discover a rare find near downtown - this charming 1955 home has been lovingly maintained by just two owners throughout its history. 1289 sq.ft of finished living space, the five-bedroom layout offers room for everyone. Set on a valuable corner lot with convenient alley access, this versatile property presents exciting possibilities. Families will appreciate the spacious yard, friendly neighbours, and easy walking distance to downtown amenities and bus stops. Investors will recognize the exceptional opportunity for higher-density development (4-6 plex potential) or subdivision on this flat, strategically positioned parcel. Perfect for first-time homebuyers seeking space to grow or investors looking to capitalize on an up-and-coming location. Properties combining family comfort with development potential on flat land within walking distance to downtown are a rare find. (id:60329)
Property Details
|
MLS® Number
|
10347184 |
|
Property Type
|
Single Family |
|
Neigbourhood
|
City of Vernon |
Building
|
Bathroom Total
|
1 |
|
Bedrooms Total
|
5 |
|
Architectural Style
|
Bungalow |
|
Constructed Date
|
1955 |
|
Construction Style Attachment
|
Detached |
|
Cooling Type
|
Central Air Conditioning |
|
Flooring Type
|
Hardwood |
|
Heating Type
|
Forced Air |
|
Stories Total
|
1 |
|
Size Interior
|
1,284 Ft2 |
|
Type
|
House |
|
Utility Water
|
Community Water User's Utility |
Parking
Land
|
Acreage
|
No |
|
Sewer
|
Municipal Sewage System |
|
Size Irregular
|
0.14 |
|
Size Total
|
0.14 Ac|under 1 Acre |
|
Size Total Text
|
0.14 Ac|under 1 Acre |
|
Zoning Type
|
Unknown |
Rooms
| Level |
Type |
Length |
Width |
Dimensions |
|
Basement |
Unfinished Room |
|
|
24'0'' x 25'8'' |
|
Basement |
Storage |
|
|
6'1'' x 4'7'' |
|
Basement |
Bedroom |
|
|
11'2'' x 8'8'' |
|
Basement |
Bedroom |
|
|
14'5'' x 9'2'' |
|
Basement |
Bedroom |
|
|
17'9'' x 11'3'' |
|
Main Level |
Full Bathroom |
|
|
8'1'' x 6'11'' |
|
Main Level |
Bedroom |
|
|
11'2'' x 10'11'' |
|
Main Level |
Primary Bedroom |
|
|
12'2'' x 10'4'' |
|
Main Level |
Dining Room |
|
|
9'2'' x 9'10'' |
|
Main Level |
Living Room |
|
|
17'8'' x 11'0'' |
|
Main Level |
Kitchen |
|
|
12'11'' x 10'11'' |
https://www.realtor.ca/real-estate/28327342/2800-39-street-vernon-city-of-vernon
