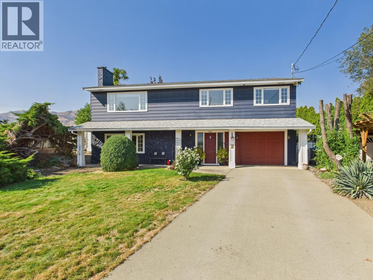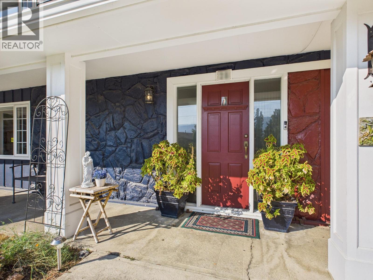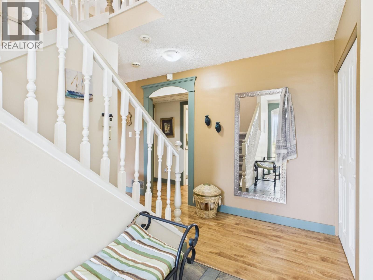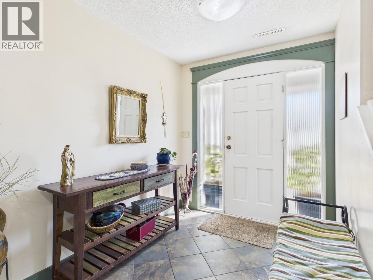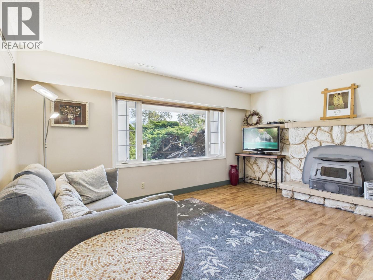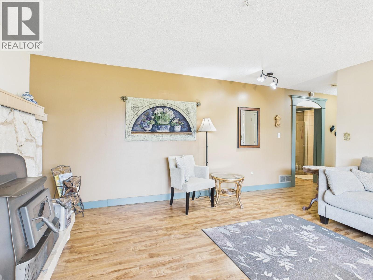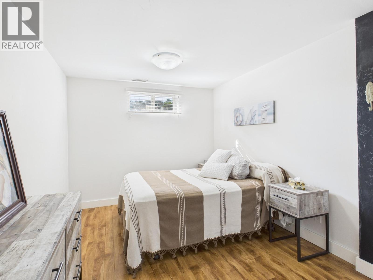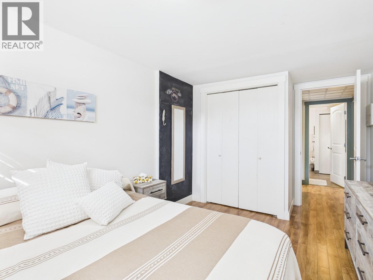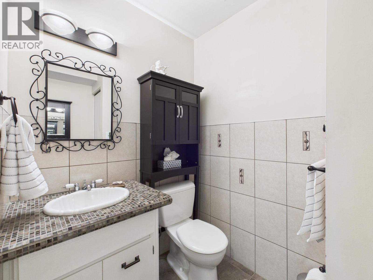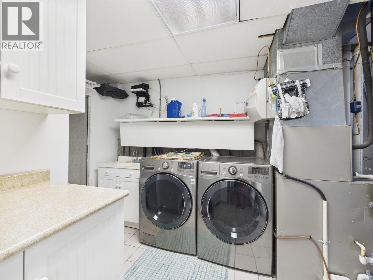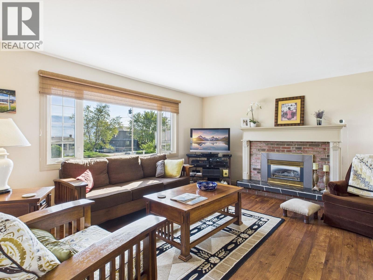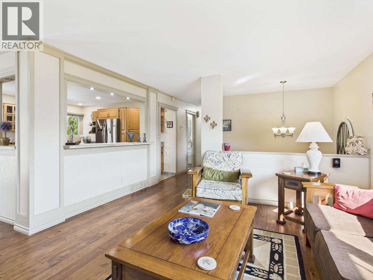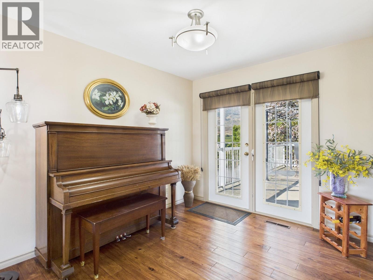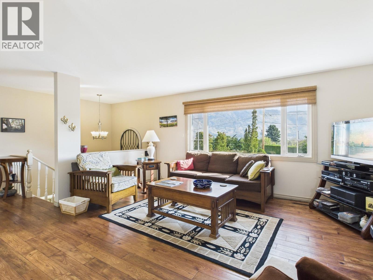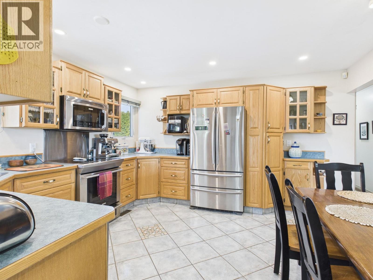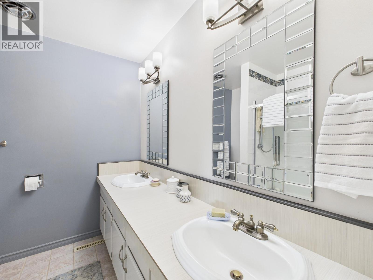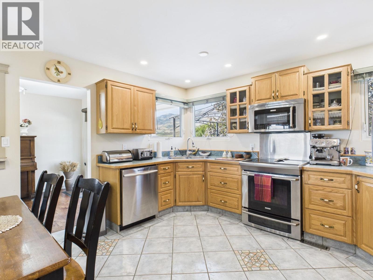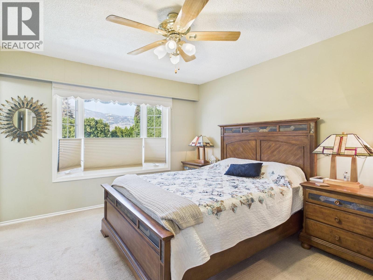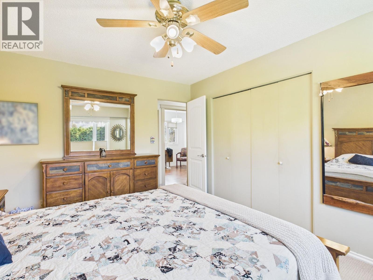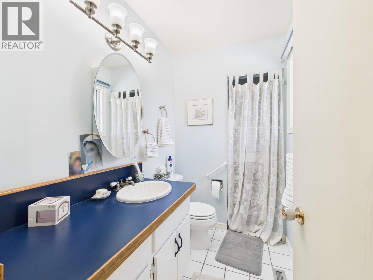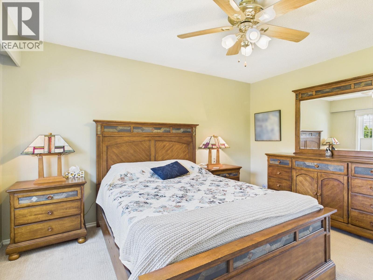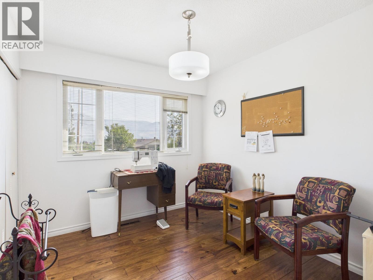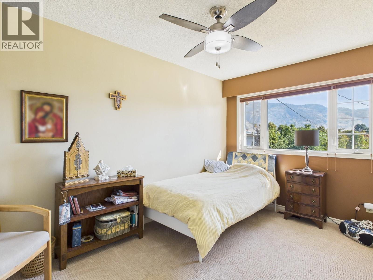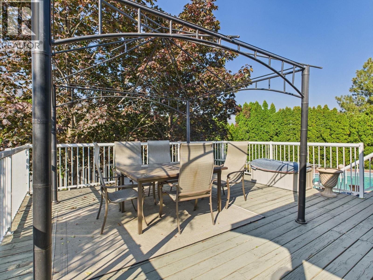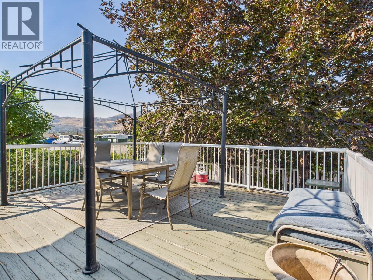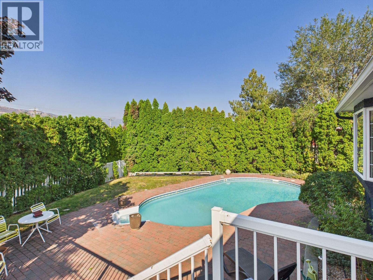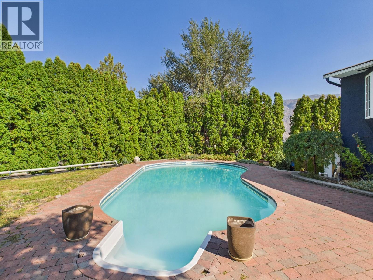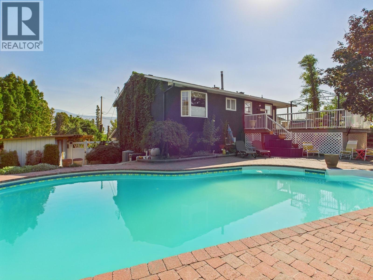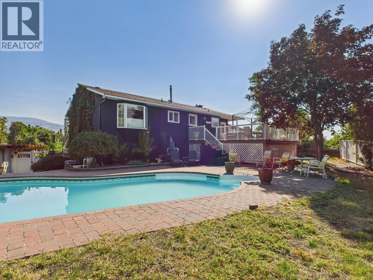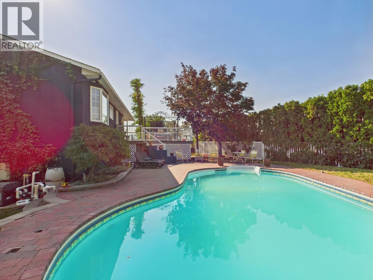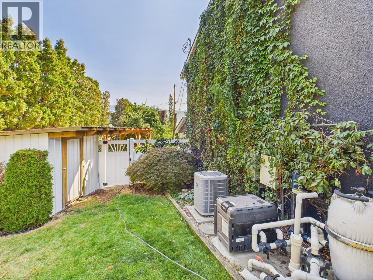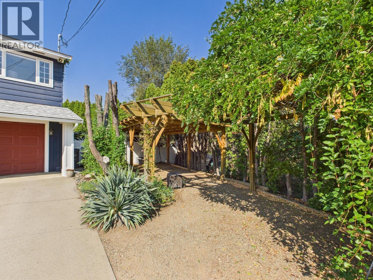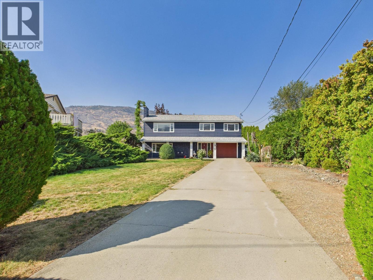4 Bedroom
3 Bathroom
1,890 ft2
Inground Pool
Central Air Conditioning
Forced Air, See Remarks
$798,800
This 4 bedroom home offers easy Okanagan living. Upstairs you'll find 3 bedrooms, primary with 2 piece ensuite. The living room showcases a gas fireplace & lakeview. The kitchen has been opened to the living area for inclusive entertaining and the dining area opens to a family size deck overlooking the inground pool, accented with brick surround. The lower level is perfect for extended family featuring 3 piece bathroom, spacious bedroom & recroom for family movie nights. Nothing to do in this home but move the family in. Perfectly located to walk to all amenities: elementary or high school, shopping, park & rec centre. Long driveway to accomodate offers much parking & room for your RV. Call today to view. Measurements to be verified if important. (id:60329)
Property Details
|
MLS® Number
|
10364549 |
|
Property Type
|
Single Family |
|
Neigbourhood
|
Osoyoos |
|
Parking Space Total
|
1 |
|
Pool Type
|
Inground Pool |
Building
|
Bathroom Total
|
3 |
|
Bedrooms Total
|
4 |
|
Constructed Date
|
1969 |
|
Construction Style Attachment
|
Detached |
|
Cooling Type
|
Central Air Conditioning |
|
Half Bath Total
|
1 |
|
Heating Type
|
Forced Air, See Remarks |
|
Stories Total
|
2 |
|
Size Interior
|
1,890 Ft2 |
|
Type
|
House |
|
Utility Water
|
Municipal Water |
Parking
Land
|
Acreage
|
No |
|
Sewer
|
Municipal Sewage System |
|
Size Irregular
|
0.26 |
|
Size Total
|
0.26 Ac|under 1 Acre |
|
Size Total Text
|
0.26 Ac|under 1 Acre |
|
Zoning Type
|
Unknown |
Rooms
| Level |
Type |
Length |
Width |
Dimensions |
|
Lower Level |
Foyer |
|
|
10' x 13' |
|
Lower Level |
Laundry Room |
|
|
22'6'' x 6' |
|
Lower Level |
Recreation Room |
|
|
16'3'' x 13'5'' |
|
Lower Level |
Bedroom |
|
|
11'10'' x 8'11'' |
|
Lower Level |
Full Bathroom |
|
|
Measurements not available |
|
Main Level |
Partial Ensuite Bathroom |
|
|
Measurements not available |
|
Main Level |
Bedroom |
|
|
10' x 8'11'' |
|
Main Level |
Bedroom |
|
|
8' x 13'5'' |
|
Main Level |
Full Bathroom |
|
|
Measurements not available |
|
Main Level |
Primary Bedroom |
|
|
13'5'' x 11'2'' |
|
Main Level |
Living Room |
|
|
16' x 12'11'' |
|
Main Level |
Kitchen |
|
|
10'6'' x 13' |
https://www.realtor.ca/real-estate/28936769/28-finch-crescent-osoyoos-osoyoos
