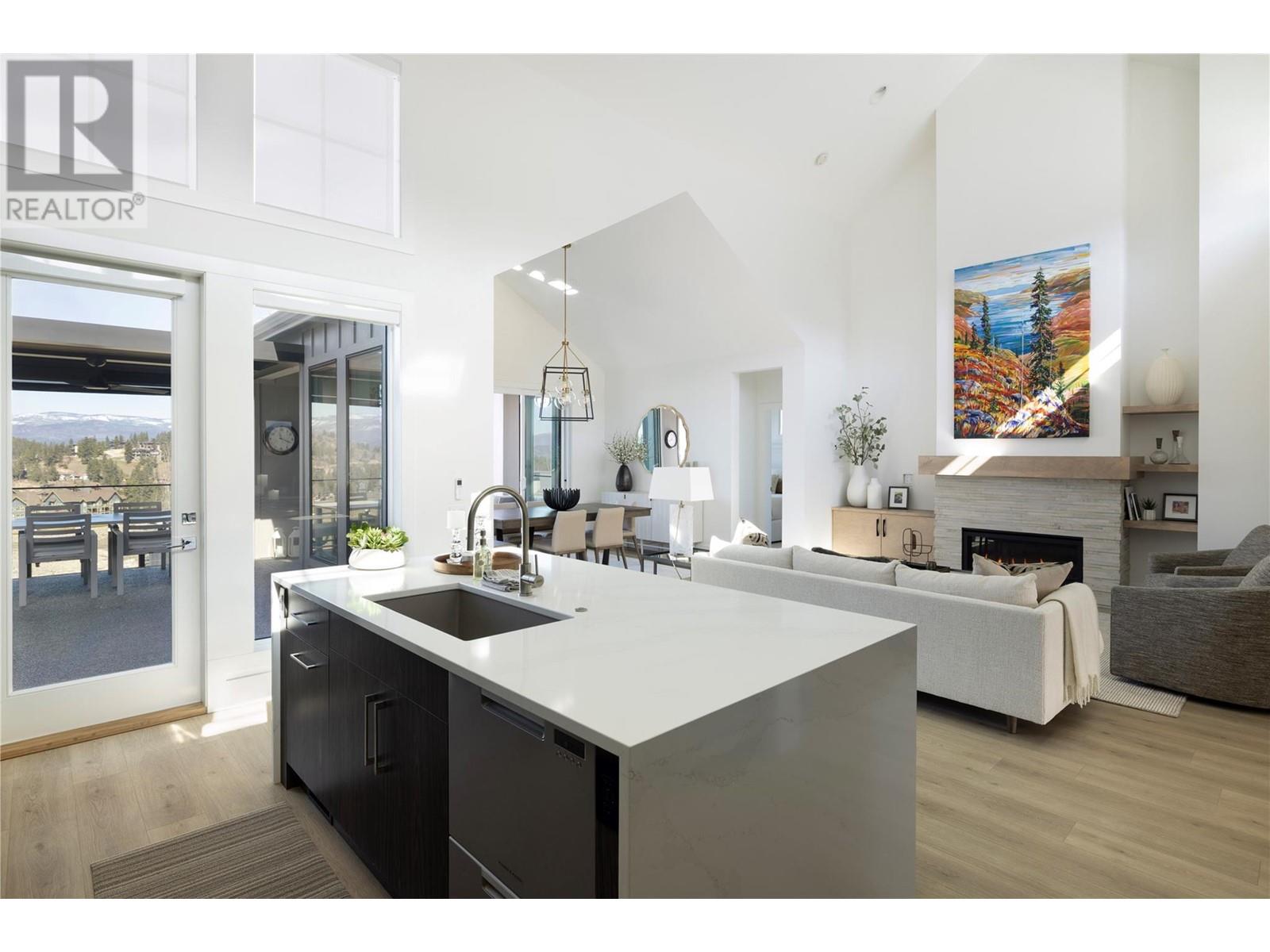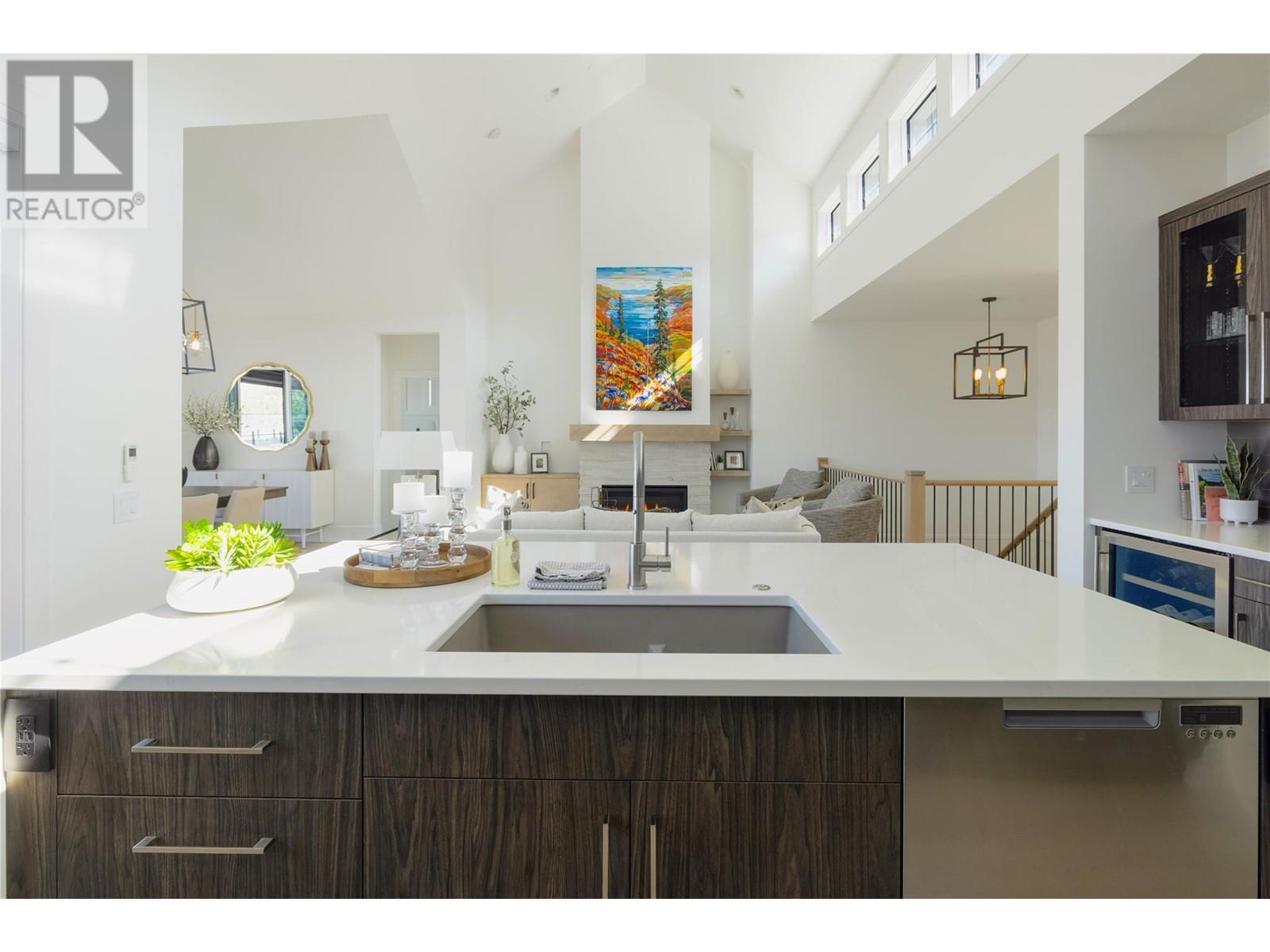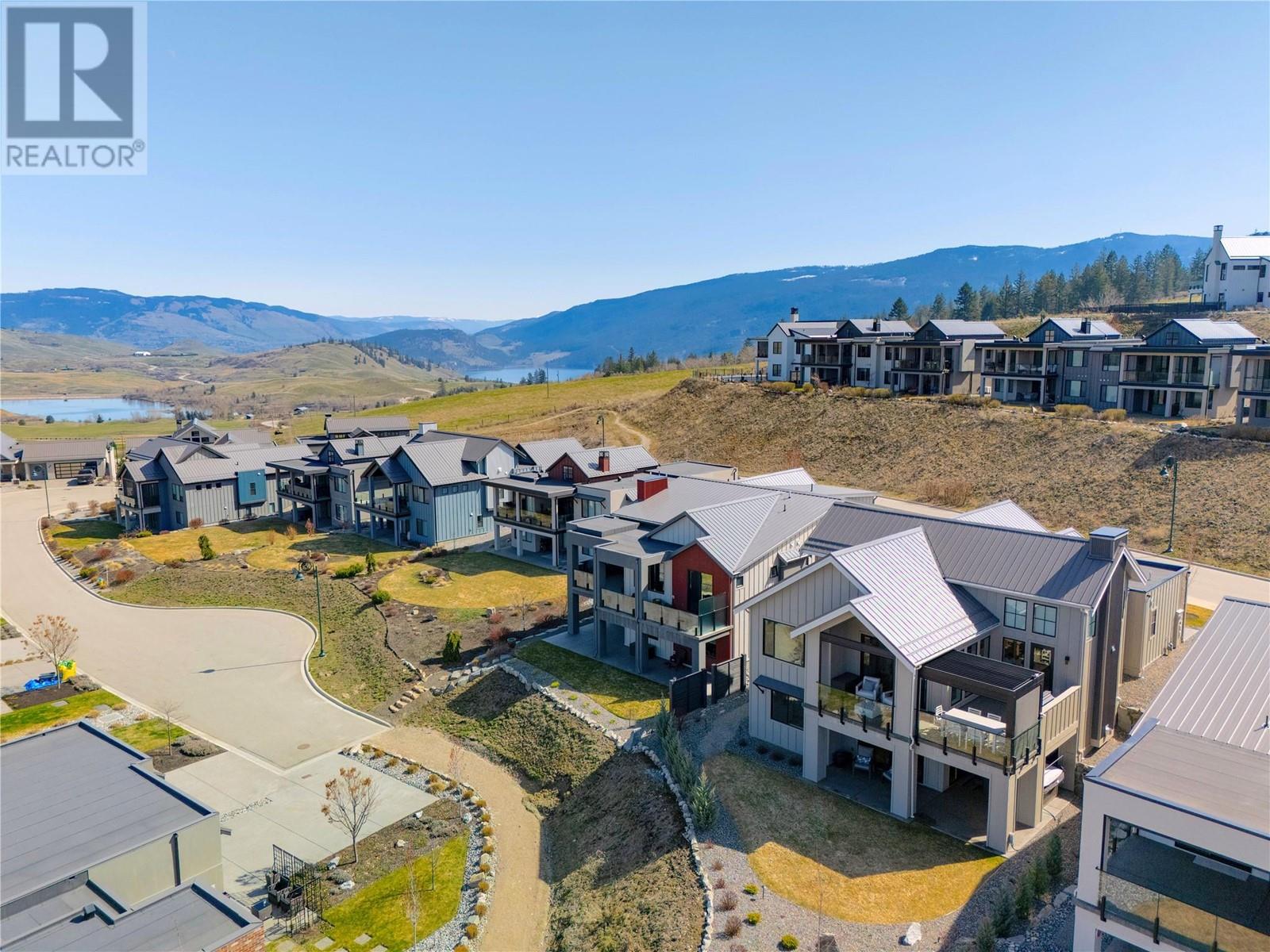3 Bedroom
3 Bathroom
3,134 ft2
Ranch
Fireplace
Central Air Conditioning
Forced Air, See Remarks
Underground Sprinkler
$1,495,000
Beautiful Commonage home with scenic views of Predator Ridge and surrounding mountains. A short stroll to the heart of Predator Village. This 4-bedroom, 3-bathroom home blends modern ranch architecture with refined resort living. Sunlight floods the interior, showcasing exceptional craftsmanship throughout. The bright main floor features vaulted ceilings in the living room and a gourmet kitchen with waterfall quartz island, pot filler, upgraded pantry, coffee bar, and wine fridge. A dedicated dining area opens to a wrap-around patio—perfect for entertaining or quiet moments. The luxurious primary bedroom offers tranquil vistas and a spa-inspired ensuite, built-in closet system, 4-piece bath. Premium underlay adds comfort, and custom electric blinds provide effortless convenience. The finished walk-out level includes two bedrooms, a large media room with built-in Murphy bed, stylish 4-piece bath with upgraded walk-in shower, cozy family room with gas fireplace and a sleek bar with wine fridge and dishwasher drawer. Step outside to landscaped gardens, an extended aggregate patio, and private hot tub—your personal oasis. The upper deck is roughed in for an outdoor kitchen with gas and firepit hookups, while a $45,000 XStructure pergola with electric exterior blinds adds comfort and style. Additional features: coated garage flooring with slat wall system and built-in cabinets, custom built-ins in the den and primary bedroom closet. Upgraded exterior landscaping. (id:60329)
Property Details
|
MLS® Number
|
10341994 |
|
Property Type
|
Single Family |
|
Neigbourhood
|
Predator Ridge |
|
Community Name
|
Commonage |
|
Features
|
Balcony |
|
Parking Space Total
|
4 |
Building
|
Bathroom Total
|
3 |
|
Bedrooms Total
|
3 |
|
Appliances
|
Range, Refrigerator, Dishwasher, Cooktop - Gas, Washer & Dryer, Wine Fridge |
|
Architectural Style
|
Ranch |
|
Constructed Date
|
2021 |
|
Construction Style Attachment
|
Detached |
|
Cooling Type
|
Central Air Conditioning |
|
Exterior Finish
|
Brick, Other |
|
Fire Protection
|
Sprinkler System-fire |
|
Fireplace Fuel
|
Gas |
|
Fireplace Present
|
Yes |
|
Fireplace Type
|
Unknown |
|
Flooring Type
|
Carpeted, Ceramic Tile, Hardwood, Mixed Flooring |
|
Half Bath Total
|
1 |
|
Heating Type
|
Forced Air, See Remarks |
|
Roof Material
|
Asphalt Shingle |
|
Roof Style
|
Unknown |
|
Stories Total
|
2 |
|
Size Interior
|
3,134 Ft2 |
|
Type
|
House |
|
Utility Water
|
Municipal Water |
Parking
Land
|
Acreage
|
No |
|
Landscape Features
|
Underground Sprinkler |
|
Sewer
|
Municipal Sewage System |
|
Size Irregular
|
0.16 |
|
Size Total
|
0.16 Ac|under 1 Acre |
|
Size Total Text
|
0.16 Ac|under 1 Acre |
|
Zoning Type
|
Unknown |
Rooms
| Level |
Type |
Length |
Width |
Dimensions |
|
Lower Level |
3pc Bathroom |
|
|
8'7'' x 7'10'' |
|
Lower Level |
Bedroom |
|
|
10'0'' x 11'9'' |
|
Lower Level |
Bedroom |
|
|
12'6'' x 11'11'' |
|
Lower Level |
Great Room |
|
|
16'0'' x 13'8'' |
|
Lower Level |
Other |
|
|
10'0'' x 13'0'' |
|
Lower Level |
Dining Nook |
|
|
9'4'' x 5'5'' |
|
Lower Level |
Family Room |
|
|
11'3'' x 14'0'' |
|
Lower Level |
Media |
|
|
16'9'' x 13'9'' |
|
Main Level |
5pc Ensuite Bath |
|
|
11'6'' x 10'0'' |
|
Main Level |
Primary Bedroom |
|
|
15'6'' x 12'6'' |
|
Main Level |
Dining Room |
|
|
13'10'' x 12'0'' |
|
Main Level |
Living Room |
|
|
15'0'' x 14'9'' |
|
Main Level |
Kitchen |
|
|
16'3'' x 12'0'' |
|
Main Level |
2pc Bathroom |
|
|
6'4'' x 5'6'' |
|
Main Level |
Laundry Room |
|
|
7'5'' x 5'3'' |
|
Main Level |
Foyer |
|
|
14'0'' x 6'0'' |
|
Main Level |
Office |
|
|
10'2'' x 12'0'' |
Utilities
|
Cable
|
At Lot Line |
|
Electricity
|
Available |
|
Natural Gas
|
At Lot Line |
|
Telephone
|
At Lot Line |
|
Water
|
At Lot Line |
https://www.realtor.ca/real-estate/28149954/279-grange-drive-vernon-predator-ridge






























































