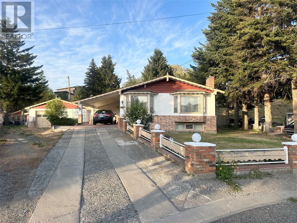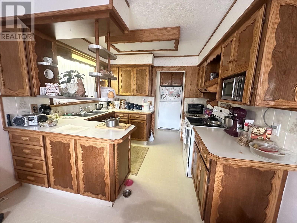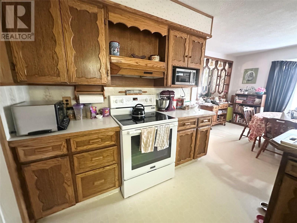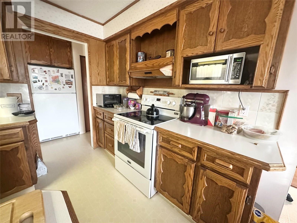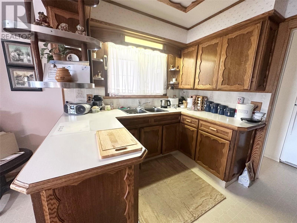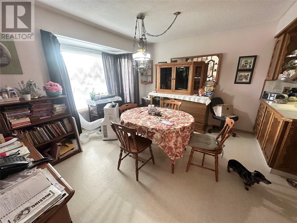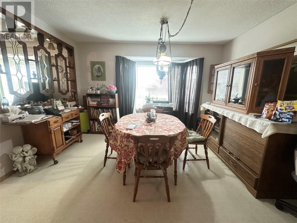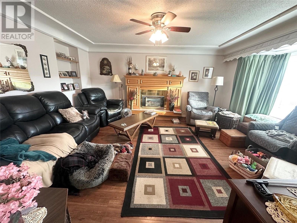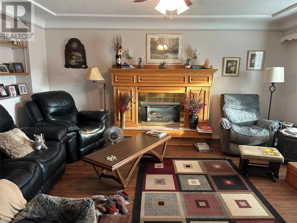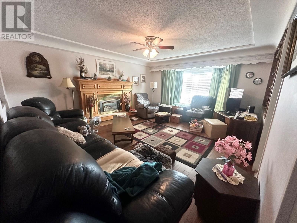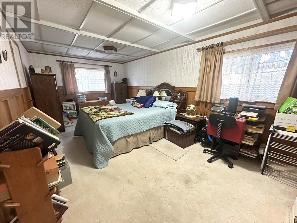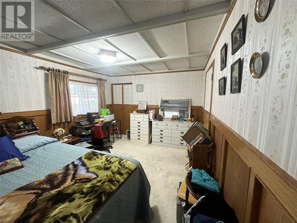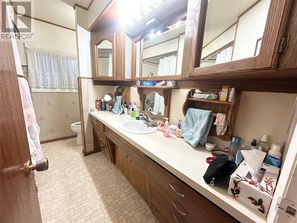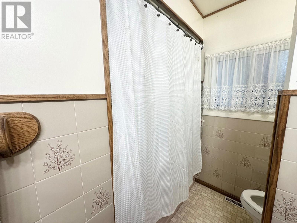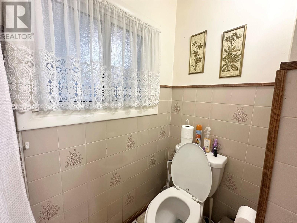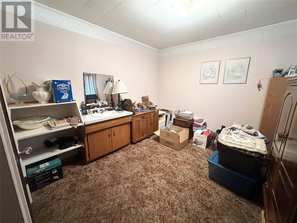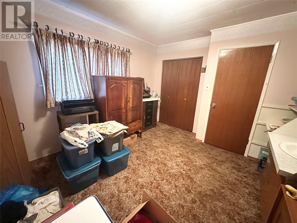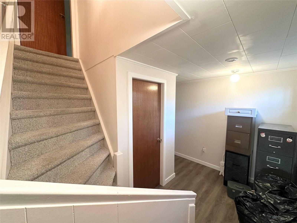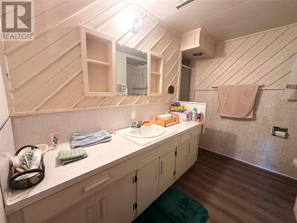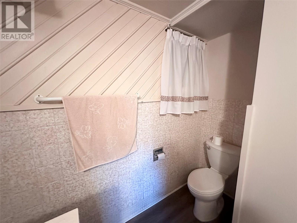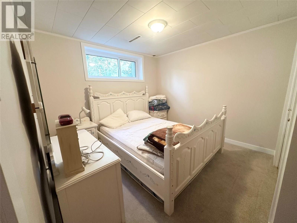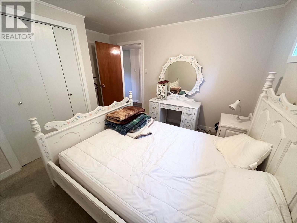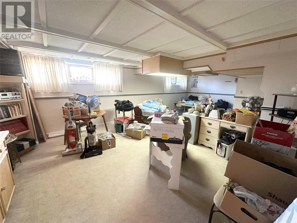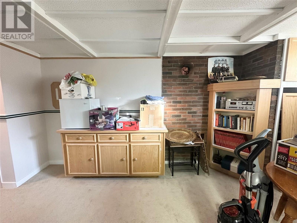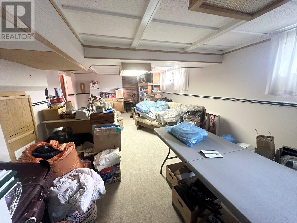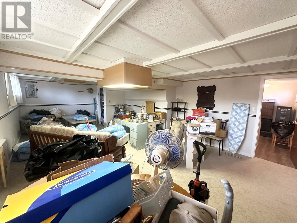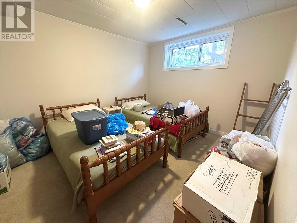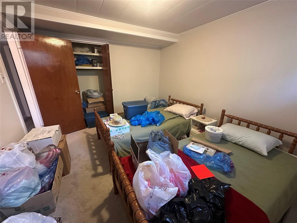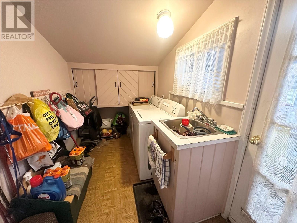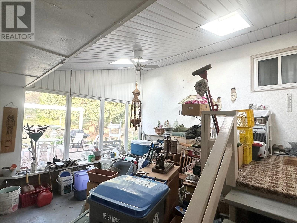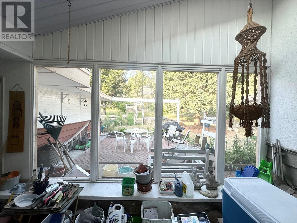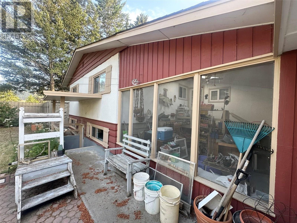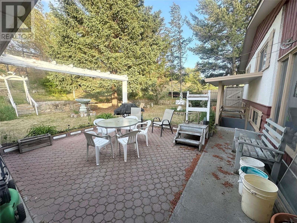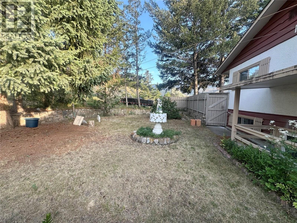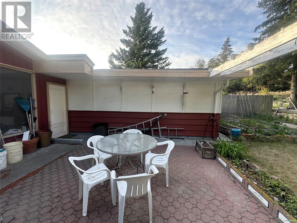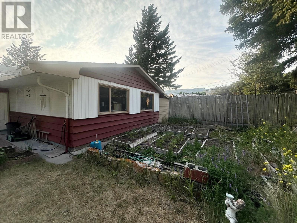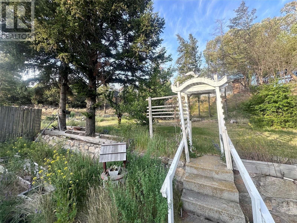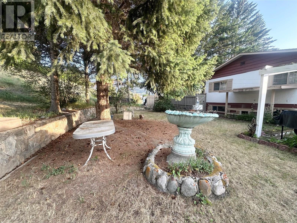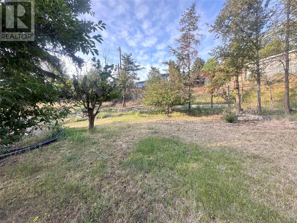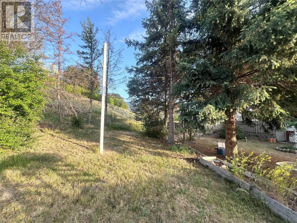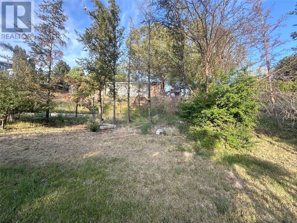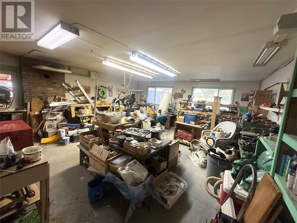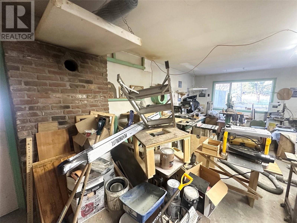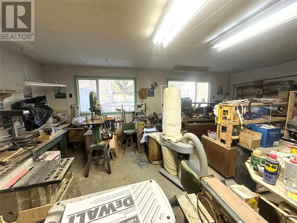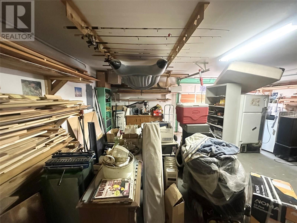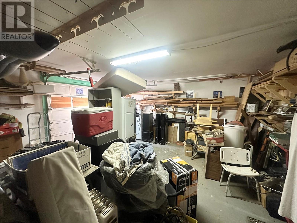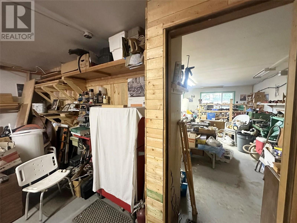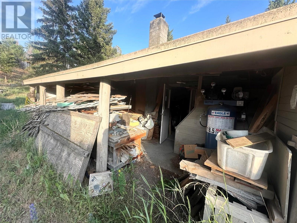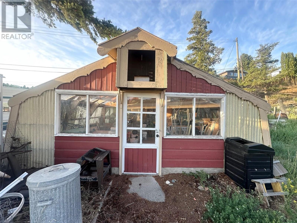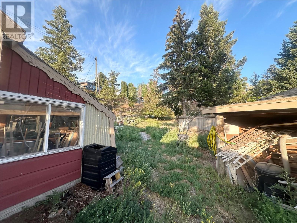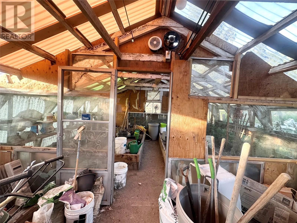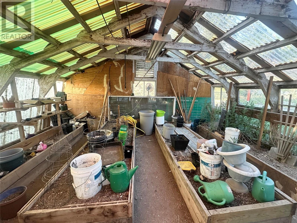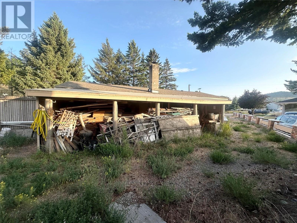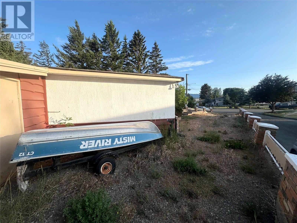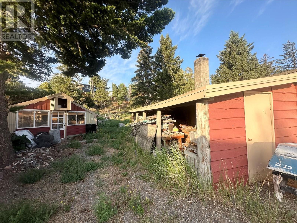4 Bedroom
2 Bathroom
2,020 ft2
Fireplace
Central Air Conditioning
Baseboard Heaters, Forced Air, See Remarks
$559,000
This well-kept 4-bedroom, 2-bathroom home is full of charm and set on an incredible 0.42-acre lot, offering the perfect balance of indoor comfort and outdoor space. This home is situated in a quiet cul-de-sac in a nice neighborhood. Inside, the home blends classic features with modern updates, including a beautifully renovated basement. Each room is filled with natural light and offers a cozy, welcoming atmosphere that makes you feel right at home. Step outside to a sprawling yard that provides endless possibilities- whether it’s hosting gatherings, gardening, or simply enjoying the space. The impressive 20x40 ft shop with power is ideal for anyone needing space for tools, toys, or projects, while the large greenhouse is perfect for year-round growing. This property offers the space, character, and uniqueness that’s hard to find and easy to fall in love with. All measurements are approximate. Contact listing agent to book your private viewing. (id:60329)
Property Details
|
MLS® Number
|
10352810 |
|
Property Type
|
Single Family |
|
Neigbourhood
|
Merritt |
|
Parking Space Total
|
2 |
Building
|
Bathroom Total
|
2 |
|
Bedrooms Total
|
4 |
|
Appliances
|
Refrigerator, Cooktop - Electric, Oven - Electric, Microwave, Washer & Dryer |
|
Basement Type
|
Full |
|
Constructed Date
|
1969 |
|
Construction Style Attachment
|
Detached |
|
Cooling Type
|
Central Air Conditioning |
|
Fireplace Fuel
|
Gas |
|
Fireplace Present
|
Yes |
|
Fireplace Total
|
1 |
|
Fireplace Type
|
Unknown |
|
Heating Type
|
Baseboard Heaters, Forced Air, See Remarks |
|
Stories Total
|
2 |
|
Size Interior
|
2,020 Ft2 |
|
Type
|
House |
|
Utility Water
|
Municipal Water |
Parking
|
Additional Parking
|
|
|
Carport
|
|
|
Attached Garage
|
2 |
|
R V
|
|
Land
|
Acreage
|
No |
|
Sewer
|
Municipal Sewage System |
|
Size Irregular
|
0.42 |
|
Size Total
|
0.42 Ac|under 1 Acre |
|
Size Total Text
|
0.42 Ac|under 1 Acre |
|
Zoning Type
|
Unknown |
Rooms
| Level |
Type |
Length |
Width |
Dimensions |
|
Basement |
4pc Bathroom |
|
|
Measurements not available |
|
Basement |
Living Room |
|
|
15'2'' x 26'0'' |
|
Basement |
Bedroom |
|
|
10'2'' x 11'11'' |
|
Basement |
Bedroom |
|
|
10'2'' x 11'11'' |
|
Main Level |
4pc Bathroom |
|
|
Measurements not available |
|
Main Level |
Bedroom |
|
|
10'9'' x 10'9'' |
|
Main Level |
Primary Bedroom |
|
|
20'4'' x 10'9'' |
|
Main Level |
Living Room |
|
|
14'2'' x 16'0'' |
|
Main Level |
Laundry Room |
|
|
10'6'' x 6'2'' |
|
Main Level |
Dining Room |
|
|
9'9'' x 12'7'' |
|
Main Level |
Kitchen |
|
|
9'9'' x 10'1'' |
https://www.realtor.ca/real-estate/28489454/2787-granite-place-merritt-merritt
