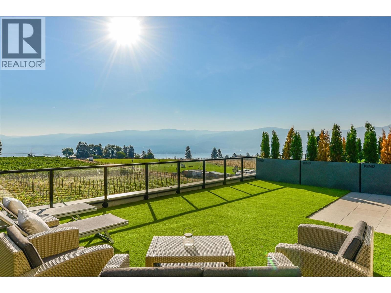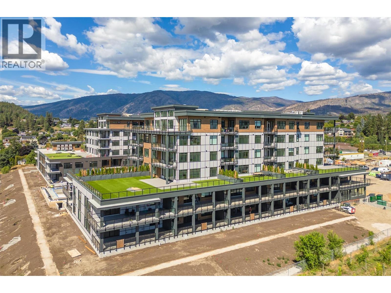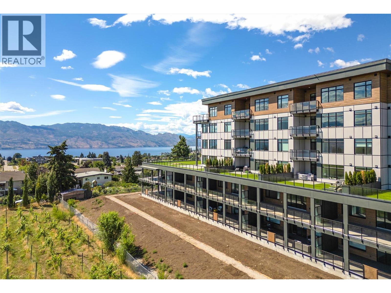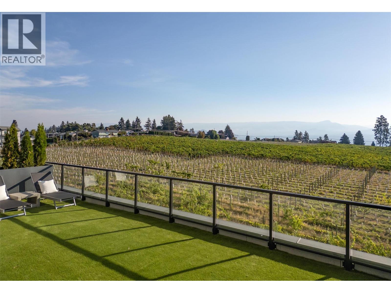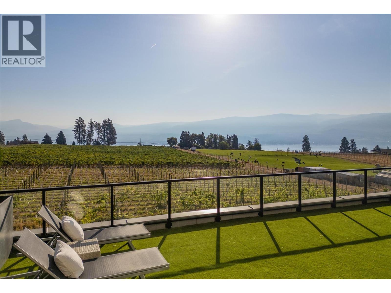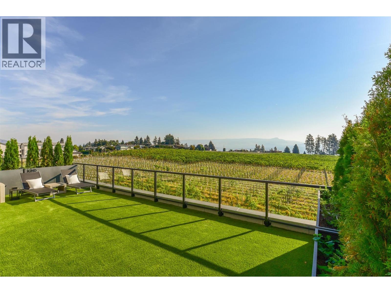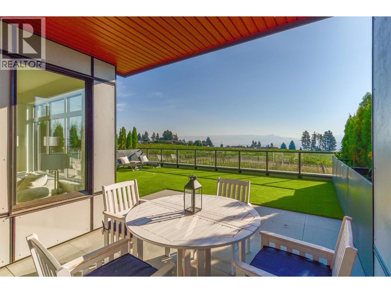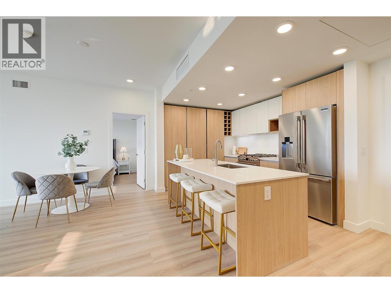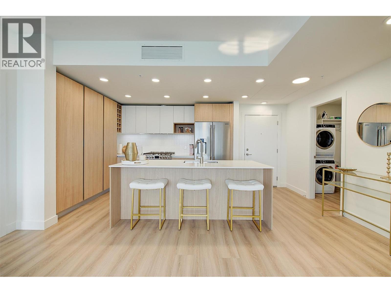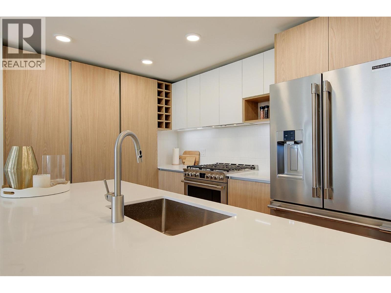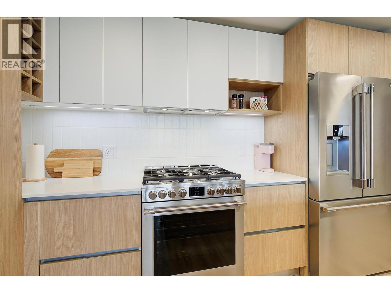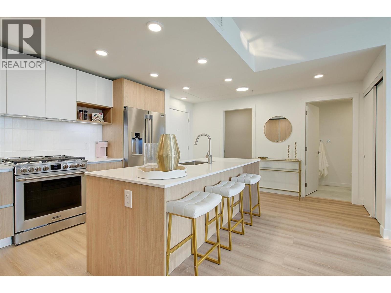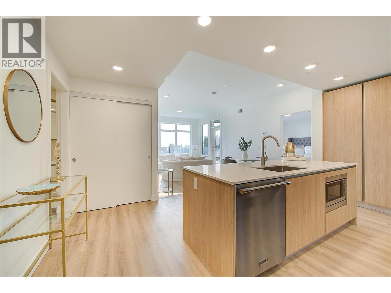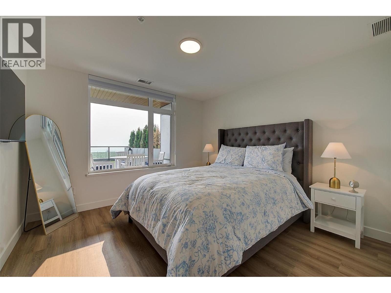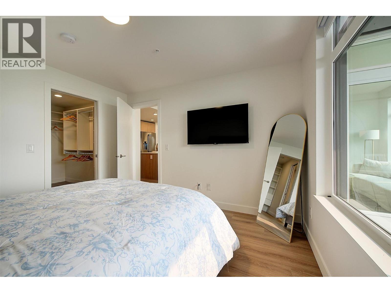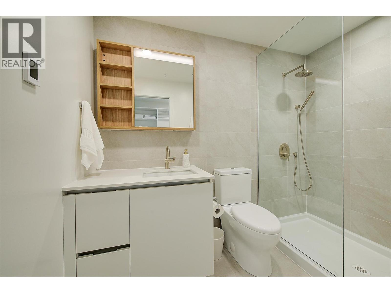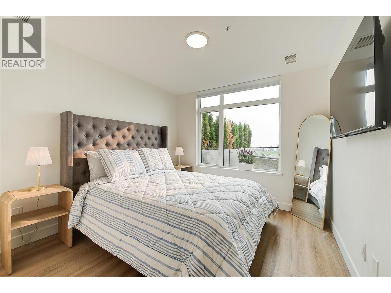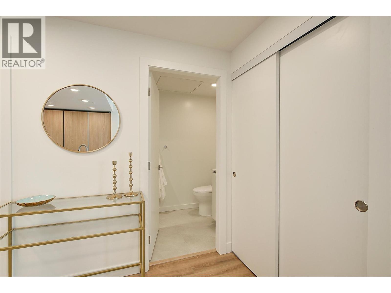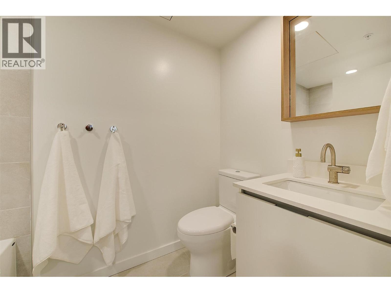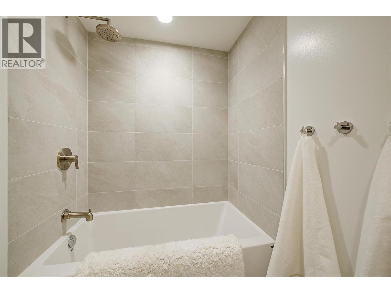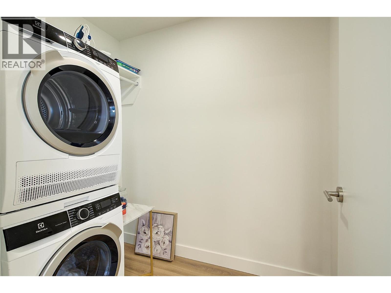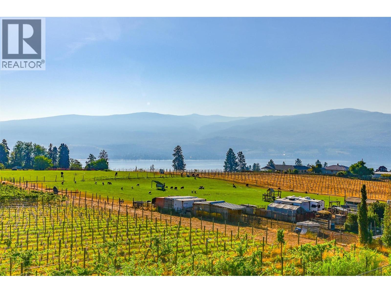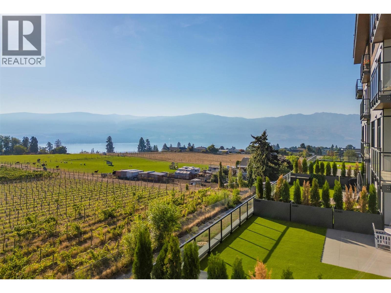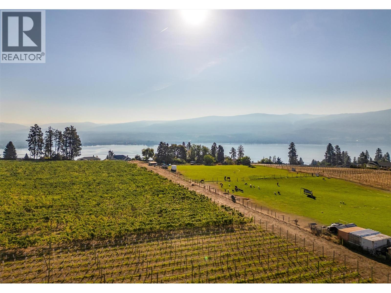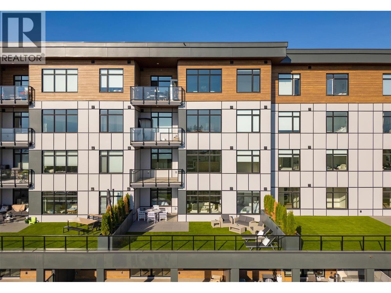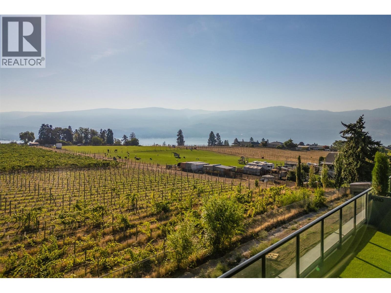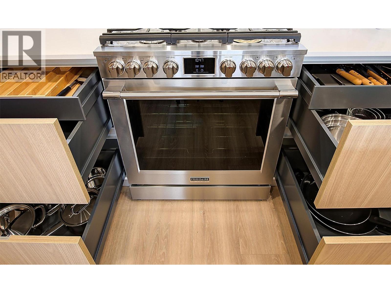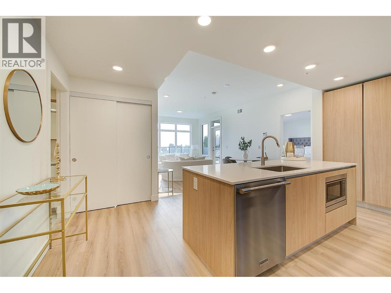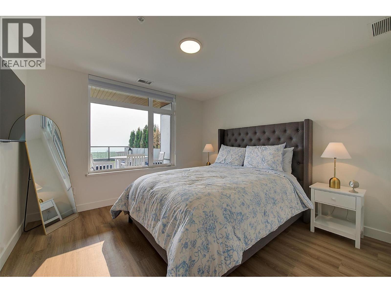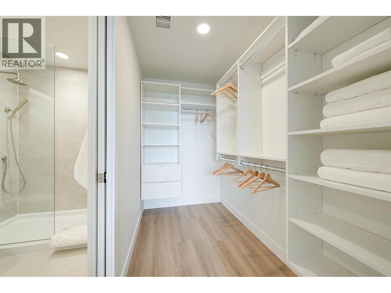2780 Olalla Road Unit# 307 Lot# 29 West Kelowna, British Columbia V1Z 2A9
$949,000Maintenance, Ground Maintenance, Property Management, Other, See Remarks, Recreation Facilities, Sewer, Waste Removal, Water
$441.96 Monthly
Maintenance, Ground Maintenance, Property Management, Other, See Remarks, Recreation Facilities, Sewer, Waste Removal, Water
$441.96 MonthlyThis New Home is waiting for you!!! Okanagan lake and vineyard views at Lakeview Village, a brand new community in West Kelowna. The Balcony is the envy of all, with breath taking lake views. This 2 bedroom, 2 bathroom suite, has a open concept floorplan offering 939 square feet of living space. Enjoy the 763 square feet Terrace Balcony. The layout features a stylish kitchen with stainless steel appliances, and quartz countertops. The large master suite includes a walk-through closet and ensuite bathroom with glass shower. 2 bathrooms have heated floors. This unit offers two parking stalls. Experience your new lifestyle in this brand new home. Amenities include an outdoor pool, hot tub and fitness centre plus ground level gardens. Room sizes are approximate. Private Swimming Pool & Hot Tub, Gym, Dog Wash, Community Gardens, year round indoor greenhouse. Walking distance to Community Centre, Playground,, Tennis & Basketball courts, coffee shop, bistro, market and services.Shopping, wine tasting, is walking distance. (id:60329)
Property Details
| MLS® Number | 10361676 |
| Property Type | Single Family |
| Neigbourhood | Lakeview Heights |
| Community Name | Lakeview Village |
| Community Features | Pets Allowed With Restrictions, Rentals Allowed |
| Features | Central Island, Balcony |
| Parking Space Total | 2 |
| Pool Type | Outdoor Pool |
| Storage Type | Storage, Locker |
| View Type | Unknown, Lake View, Mountain View, View (panoramic) |
Building
| Bathroom Total | 2 |
| Bedrooms Total | 2 |
| Amenities | Whirlpool, Storage - Locker |
| Appliances | Refrigerator, Dishwasher, Oven, Washer & Dryer |
| Architectural Style | Contemporary |
| Constructed Date | 2025 |
| Cooling Type | Central Air Conditioning |
| Fire Protection | Security, Controlled Entry, Smoke Detector Only |
| Flooring Type | Vinyl |
| Half Bath Total | 1 |
| Heating Type | In Floor Heating |
| Roof Material | Other |
| Roof Style | Unknown |
| Stories Total | 1 |
| Size Interior | 939 Ft2 |
| Type | Apartment |
| Utility Water | Municipal Water |
Parking
| Underground |
Land
| Acreage | No |
| Sewer | Municipal Sewage System |
| Size Total Text | Under 1 Acre |
| Surface Water | Lake |
| Zoning Type | Residential |
Rooms
| Level | Type | Length | Width | Dimensions |
|---|---|---|---|---|
| Main Level | Bedroom | 9' x 11' | ||
| Main Level | 2pc Bathroom | 6' x 7' | ||
| Main Level | 4pc Bathroom | 8' x 10' | ||
| Main Level | Primary Bedroom | 14' x 12' | ||
| Main Level | Kitchen | 12' x 10' | ||
| Main Level | Living Room | 14' x 14' |
Contact Us
Contact us for more information
