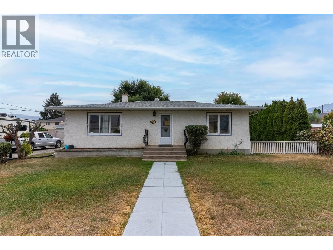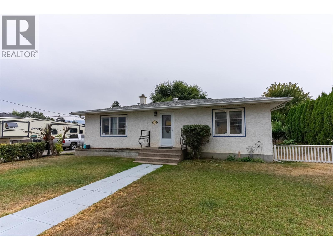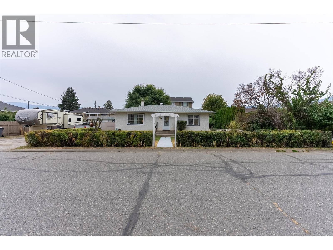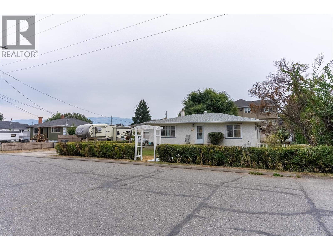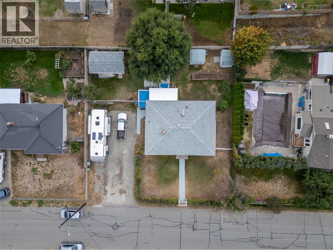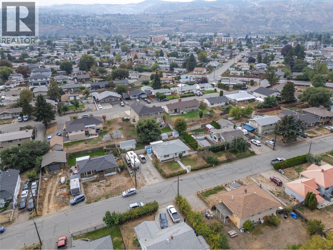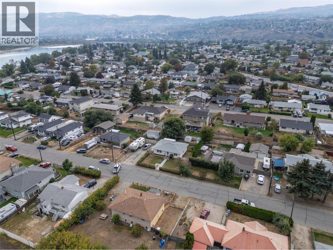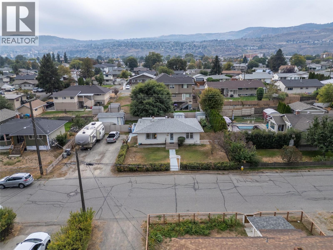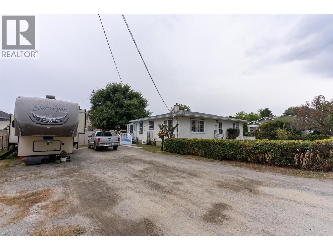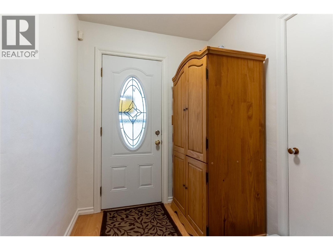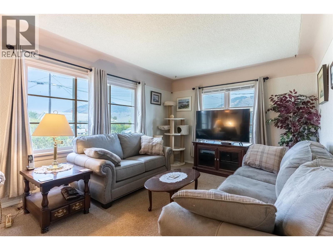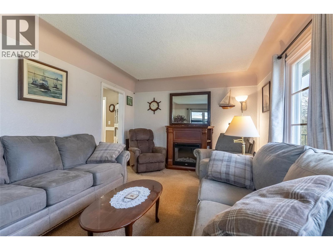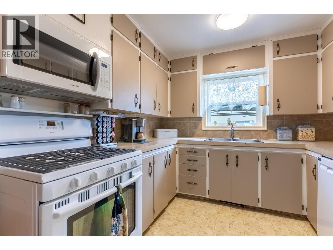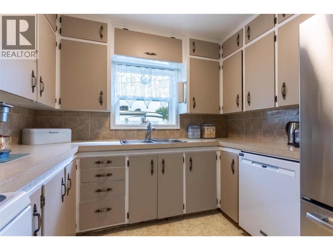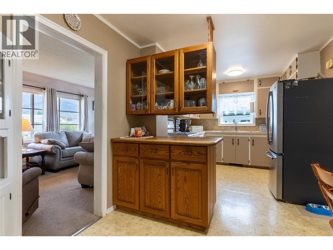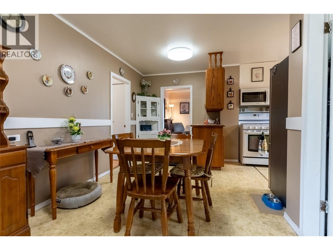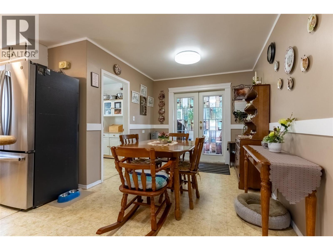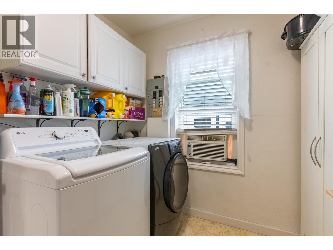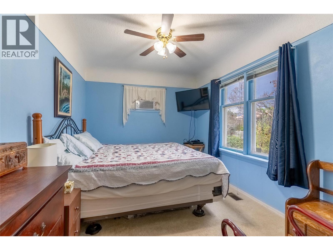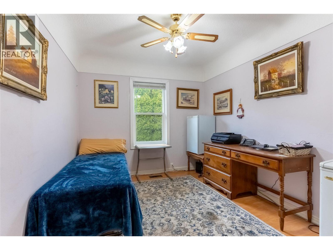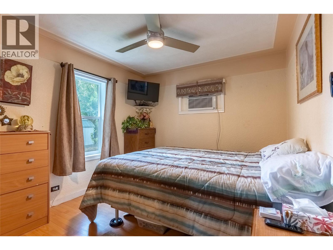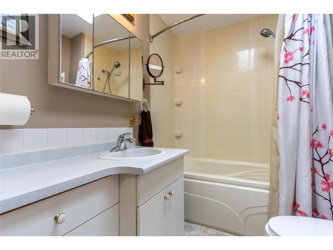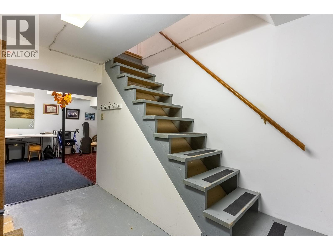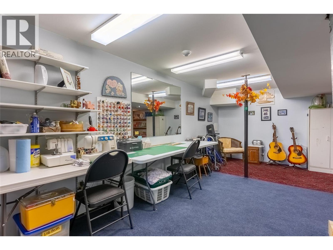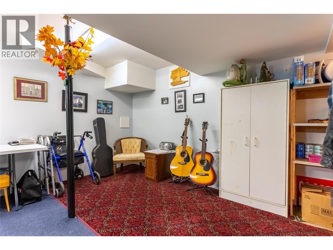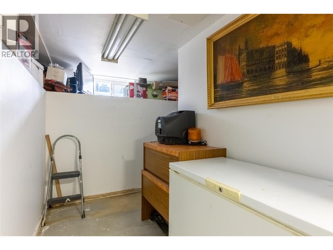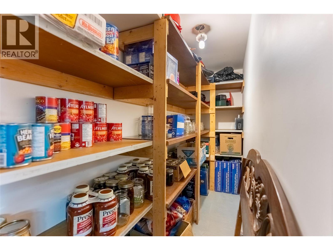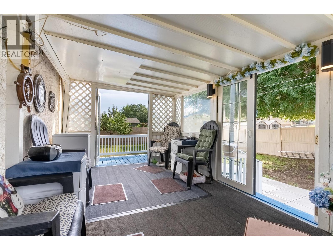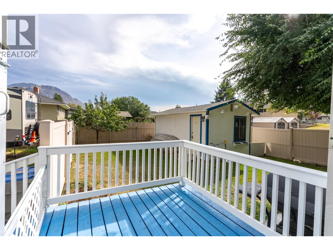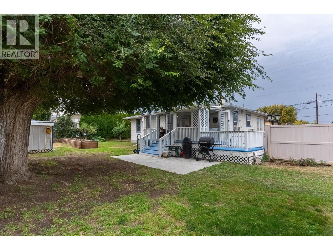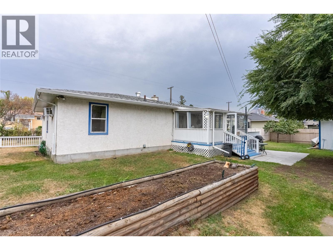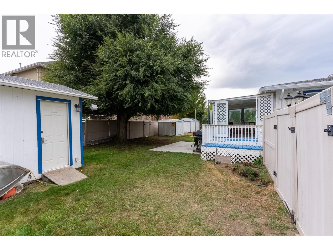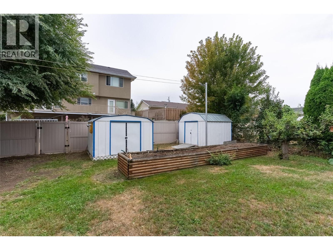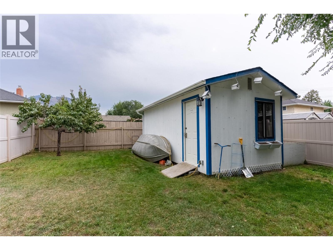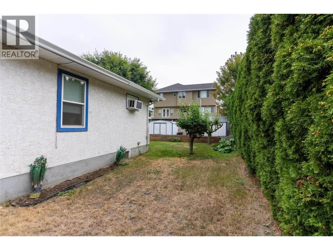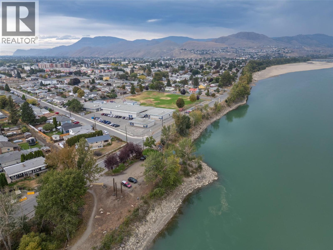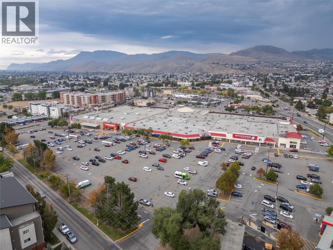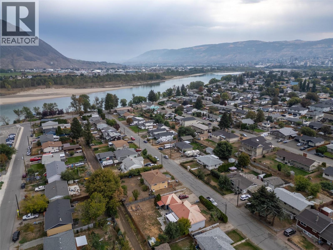3 Bedroom
1 Bathroom
1,200 ft2
Bungalow
Forced Air, See Remarks
$524,900
Welcome to this charming 3-bedroom, 1-bathroom home, tucked away on a quiet, family friendly street just minutes from schools, parks, and shopping. Inside, you'll find a spacious living room filled with natural light, perfect for relaxing or hosting guests. The kitchen features updated appliances and flows into a cozy dining area, with the laundry room conveniently just off the side for added functionality. The home has seen thoughtful upgrades over the years, including newer vinyl windows (10 years old) and more recently, a new roof, hot water tank, and furnace installed just 2 years ago. Step outside and enjoy the large covered deck, ideal for year round barbecues or morning coffee. The private, fully fenced backyard offers peace and quiet, complete with raised garden beds for your flowers, veggies, or herbs. There’s plenty of parking, including space for an RV, boat, or multiple vehicles. Don't miss out on this one! (id:60329)
Property Details
|
MLS® Number
|
10364529 |
|
Property Type
|
Single Family |
|
Neigbourhood
|
North Kamloops |
Building
|
Bathroom Total
|
1 |
|
Bedrooms Total
|
3 |
|
Appliances
|
Refrigerator, Dishwasher, Oven - Gas, Microwave, Washer & Dryer |
|
Architectural Style
|
Bungalow |
|
Basement Type
|
Partial |
|
Constructed Date
|
1952 |
|
Construction Style Attachment
|
Detached |
|
Exterior Finish
|
Stucco |
|
Flooring Type
|
Mixed Flooring |
|
Heating Type
|
Forced Air, See Remarks |
|
Roof Material
|
Asphalt Shingle |
|
Roof Style
|
Unknown |
|
Stories Total
|
1 |
|
Size Interior
|
1,200 Ft2 |
|
Type
|
House |
|
Utility Water
|
Government Managed |
Parking
Land
|
Acreage
|
No |
|
Sewer
|
Municipal Sewage System |
|
Size Irregular
|
0.22 |
|
Size Total
|
0.22 Ac|under 1 Acre |
|
Size Total Text
|
0.22 Ac|under 1 Acre |
|
Zoning Type
|
Residential |
Rooms
| Level |
Type |
Length |
Width |
Dimensions |
|
Basement |
Storage |
|
|
10'5'' x 7' |
|
Basement |
Recreation Room |
|
|
11'5'' x 20'10'' |
|
Main Level |
Bedroom |
|
|
9' x 15' |
|
Main Level |
Bedroom |
|
|
9' x 11' |
|
Main Level |
4pc Bathroom |
|
|
Measurements not available |
|
Main Level |
Primary Bedroom |
|
|
9' x 15' |
|
Main Level |
Dining Room |
|
|
17' x 9' |
|
Main Level |
Kitchen |
|
|
12' x 10' |
|
Main Level |
Living Room |
|
|
11' x 17' |
https://www.realtor.ca/real-estate/28934757/278-oak-road-kamloops-north-kamloops
