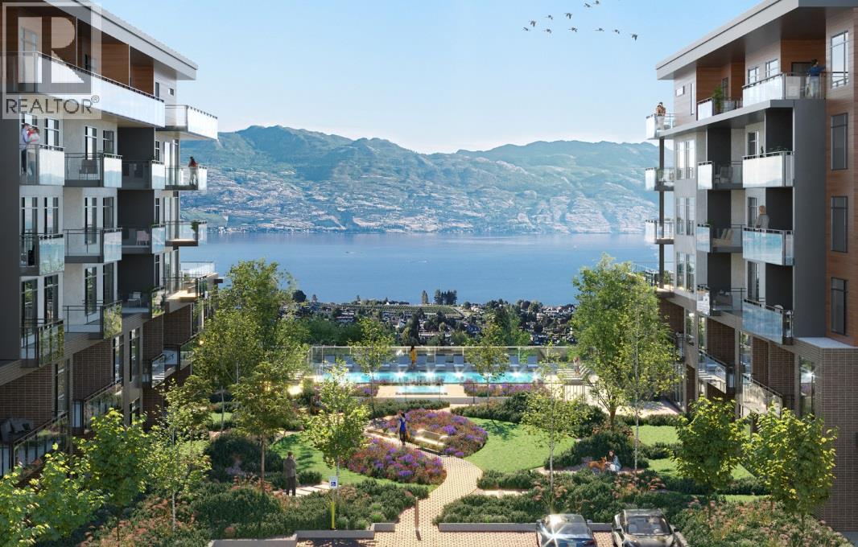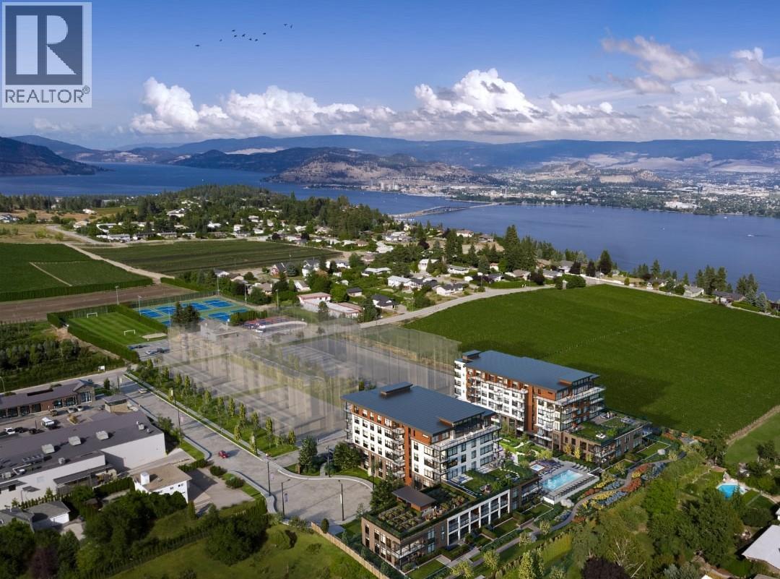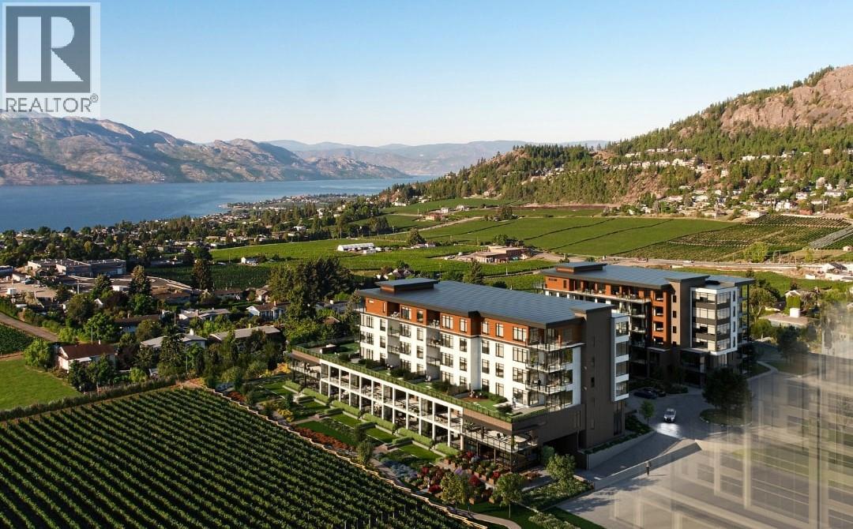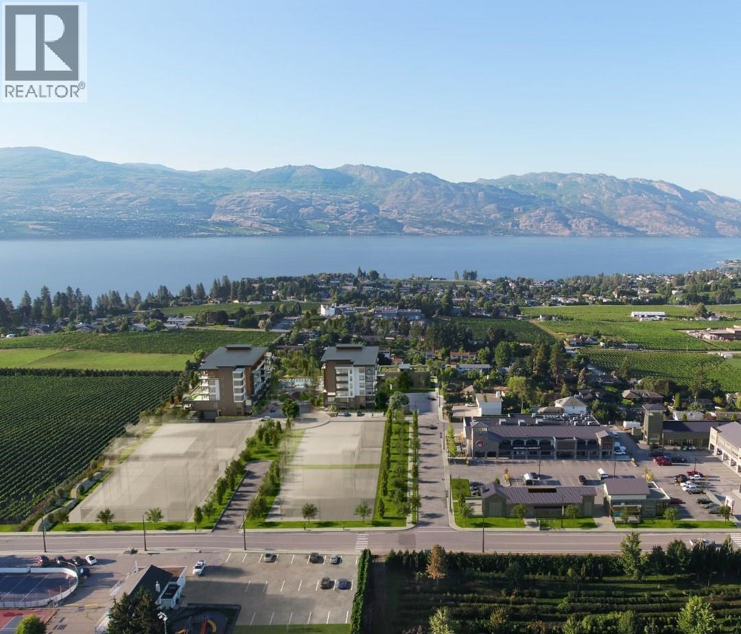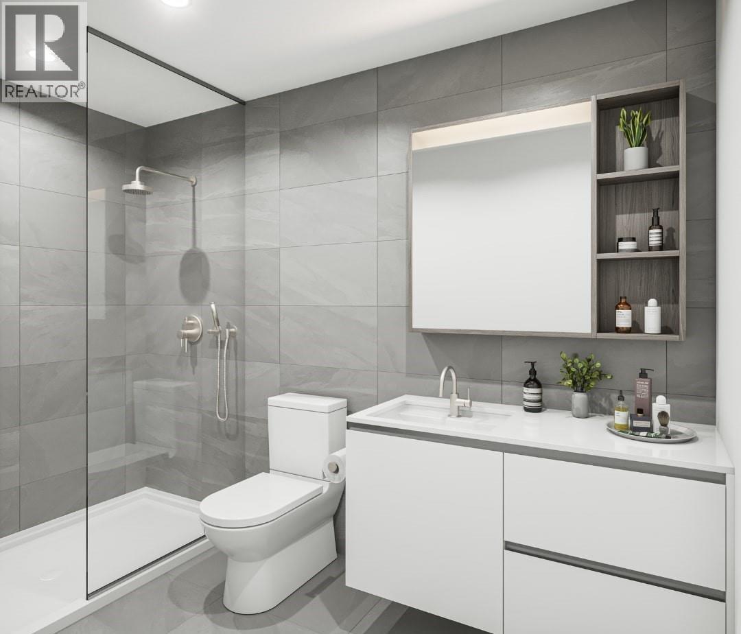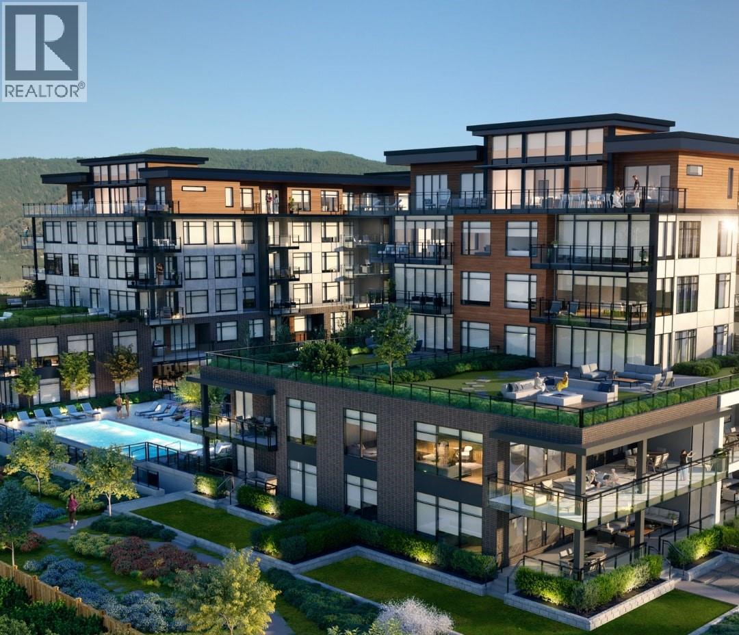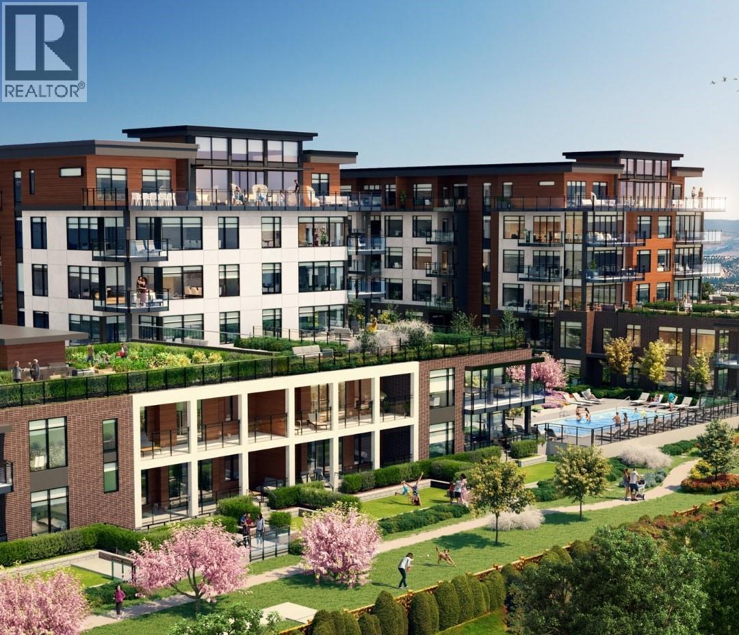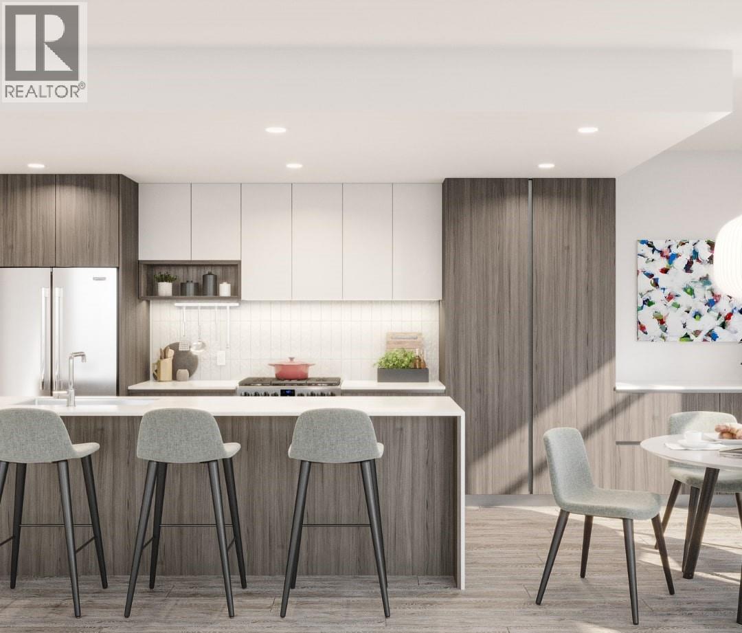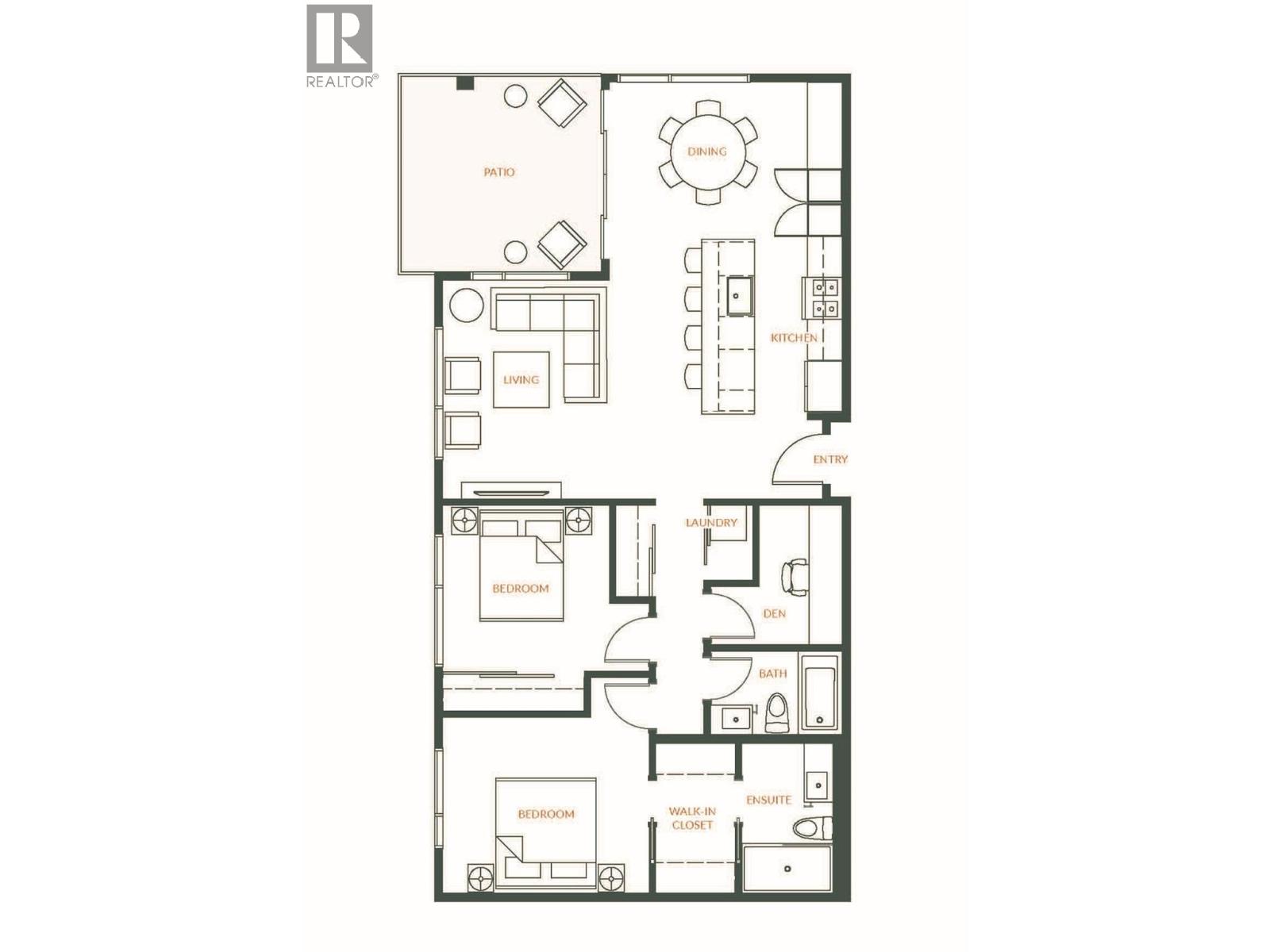2760 Olalla Road Unit# 301 West Kelowna, British Columbia V1Z 2A9
$649,000Maintenance, Reserve Fund Contributions, Ground Maintenance, Property Management, Other, See Remarks, Recreation Facilities, Sewer
$524.97 Monthly
Maintenance, Reserve Fund Contributions, Ground Maintenance, Property Management, Other, See Remarks, Recreation Facilities, Sewer
$524.97 MonthlyWelcome the Residences at Lakeview Village. This is an Assignment of Sale on a luxurious collection of vineyards, mountain, and lakeview home in a master-planned community in Lakeview Heights. TWO beds, TWO baths & DEN on a corner unit with sweeping views and a top quality craftmanship will entertain in style and create a lasting first impression. 9 foot tall, smooth finish ceiling to provide light and airy feelings inside your brand new home. Elevated, modern and cozy interior with light sand Chardonnay color scheme. Spacious, sophisticated and stylish open concept kitchen plan included with gas range cooktop and S/S appliances. Spa inspired bathroom & custom designed in-suite with Italian designed vanity mirror lightning. PRICED TO SELL and CONTACT NOW. Pictures contain AI-generated photos. (id:60329)
Property Details
| MLS® Number | 10358351 |
| Property Type | Single Family |
| Neigbourhood | Westbank Centre |
| Community Name | Lakeview Village |
| Amenities Near By | Golf Nearby, Public Transit, Schools, Shopping |
| Community Features | Pets Allowed, Rentals Allowed, Seniors Oriented |
| Features | Cul-de-sac, Private Setting, Central Island, Wheelchair Access, Balcony |
| Parking Space Total | 1 |
| Road Type | Cul De Sac |
| Storage Type | Storage, Locker |
| Structure | Clubhouse |
| View Type | Mountain View |
Building
| Bathroom Total | 2 |
| Bedrooms Total | 2 |
| Amenities | Clubhouse |
| Appliances | Refrigerator, Dishwasher, Cooktop - Gas, Microwave, Oven, Hood Fan, Washer & Dryer |
| Architectural Style | Other |
| Constructed Date | 2025 |
| Cooling Type | Central Air Conditioning |
| Exterior Finish | Other |
| Fire Protection | Security, Sprinkler System-fire, Controlled Entry |
| Flooring Type | Laminate |
| Heating Type | Forced Air, Other |
| Roof Material | Unknown |
| Roof Style | Unknown |
| Stories Total | 1 |
| Size Interior | 1,127 Ft2 |
| Type | Apartment |
| Utility Water | Municipal Water |
Parking
| Underground |
Land
| Acreage | No |
| Land Amenities | Golf Nearby, Public Transit, Schools, Shopping |
| Sewer | Municipal Sewage System |
| Size Total Text | Under 1 Acre |
| Zoning Type | Residential |
Rooms
| Level | Type | Length | Width | Dimensions |
|---|---|---|---|---|
| Main Level | Full Ensuite Bathroom | Measurements not available | ||
| Main Level | 4pc Bathroom | 10' x 10' | ||
| Main Level | Den | 8' x 8' | ||
| Main Level | Dining Room | 9' x 9' | ||
| Main Level | Kitchen | 11' x 10' | ||
| Main Level | Living Room | 11' x 15' | ||
| Main Level | Bedroom | 10' x 10' | ||
| Main Level | Primary Bedroom | 11' x 11' |
Utilities
| Cable | Available |
| Natural Gas | Available |
| Sewer | Available |
| Water | Available |
https://www.realtor.ca/real-estate/28691984/2760-olalla-road-unit-301-west-kelowna-westbank-centre
Contact Us
Contact us for more information
