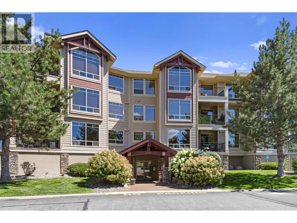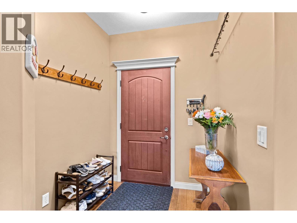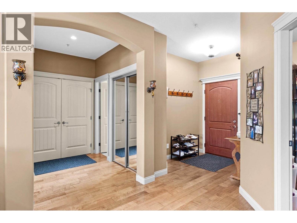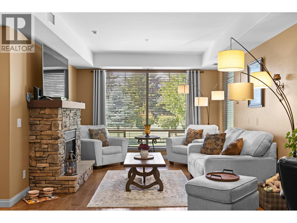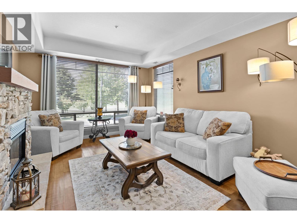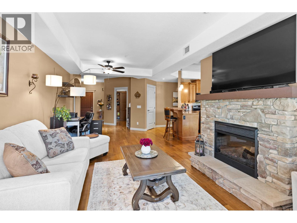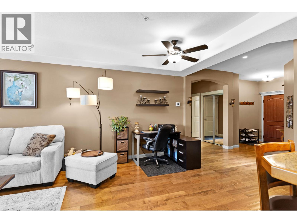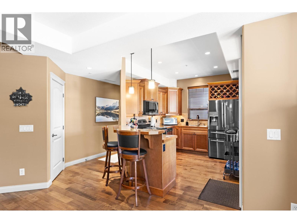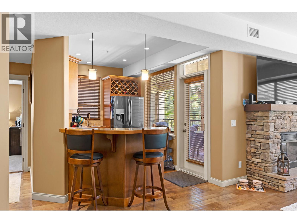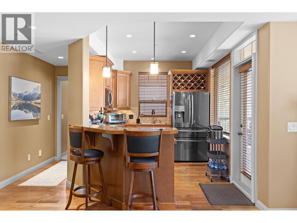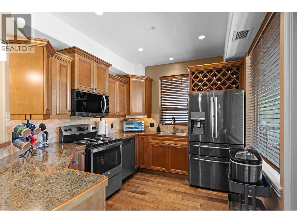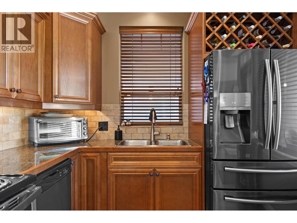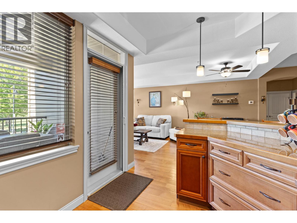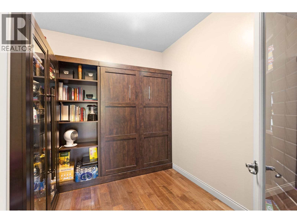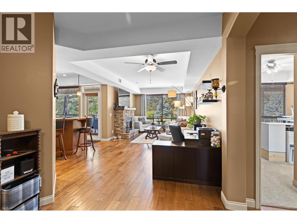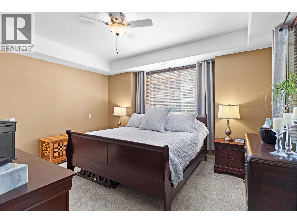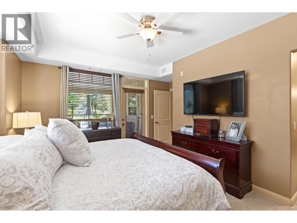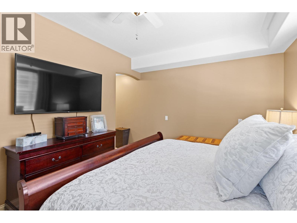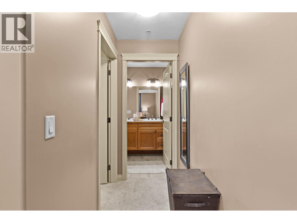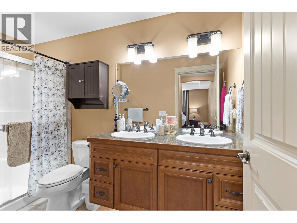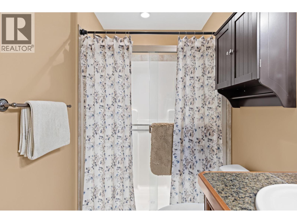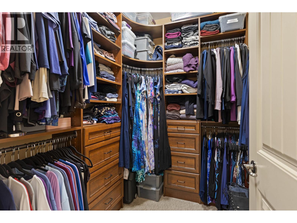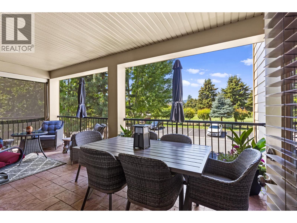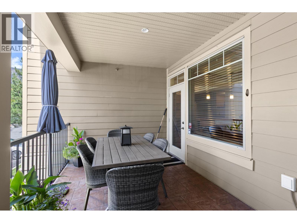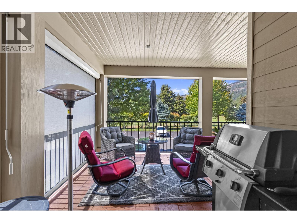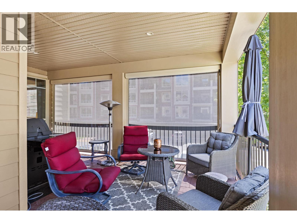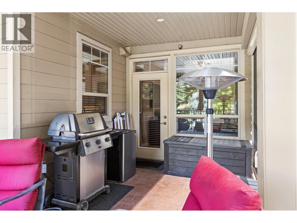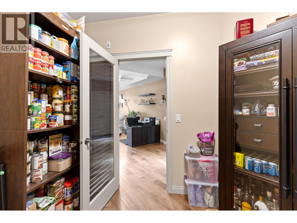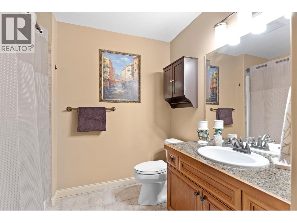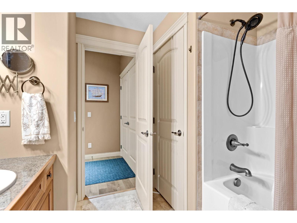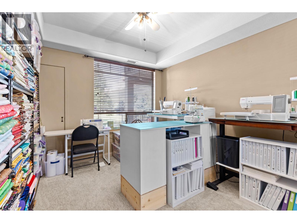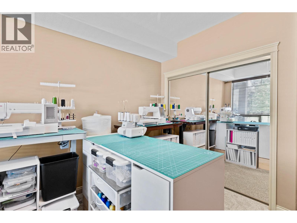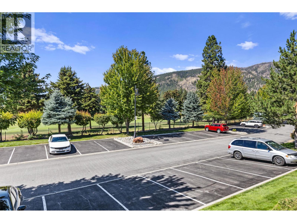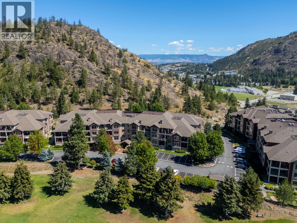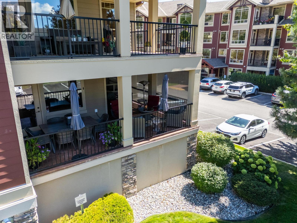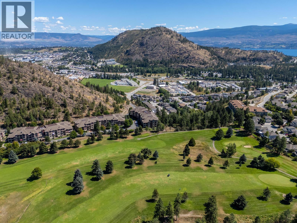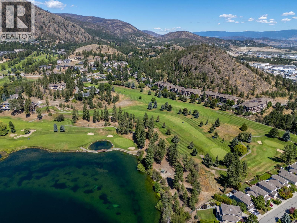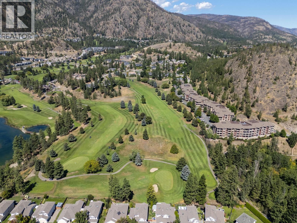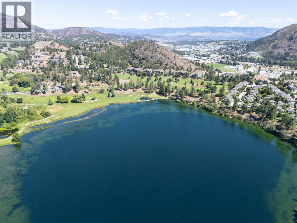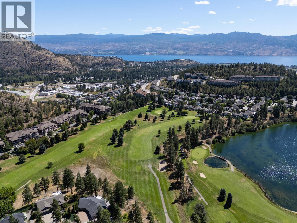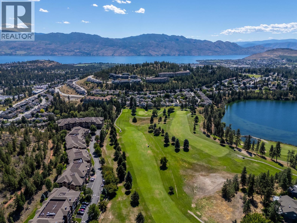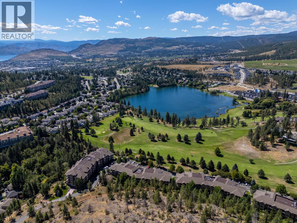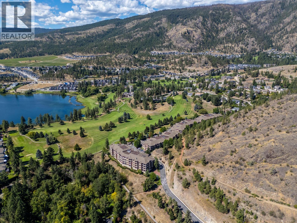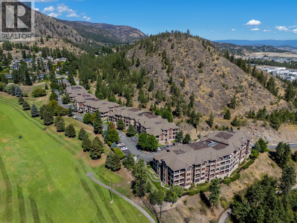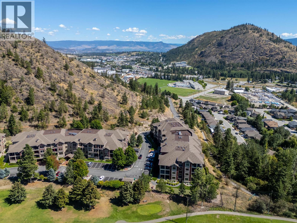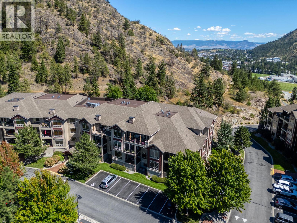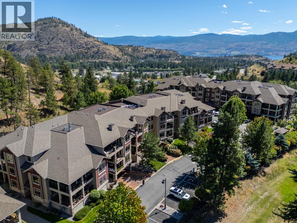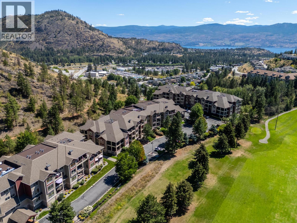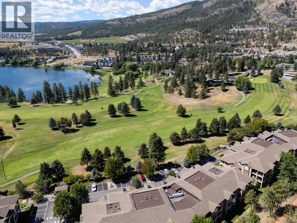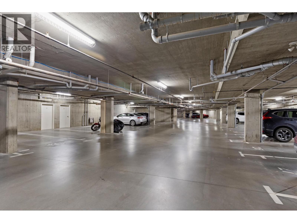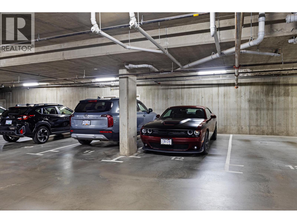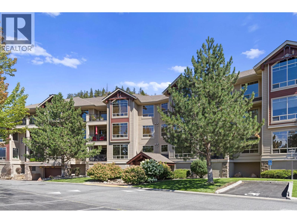2760 Auburn Road Unit# 110 Lot# 65 West Kelowna, British Columbia V4T 4C2
$619,900Maintenance, Reserve Fund Contributions, Insurance, Property Management, Other, See Remarks, Waste Removal, Water
$507 Monthly
Maintenance, Reserve Fund Contributions, Insurance, Property Management, Other, See Remarks, Waste Removal, Water
$507 MonthlyDiscover comfort, style, and convenience in this beautifully maintained 1,368 sq. ft. condo located in the prestigious, gated community of Terravita. Perfectly positioned with a sought-after west-facing exposure, this home offers stunning views of the 3rd hole at Shannon Lake Golf Course and floods with natural light throughout the day. This spacious 2-bedroom + den, 2-bathroom home is thoughtfully designed for both relaxation and entertaining. The open-concept kitchen features sleek granite countertops and stainless steel appliances – ideal for hosting family and friends. Step outside onto the expansive wraparound deck, your private oasis to enjoy morning coffee or evening sunsets, complete with newer privacy screens (installed at a cost of $5,500). Additional recent upgrades include: New A/C and heat pump system (2023) valued at over $11,000. Brand-new washer & dryer. Fresh carpet in both bedrooms. Storage is a breeze with a dedicated storage unit conveniently located directly in front of your two underground parking stalls. Terravita offers more than just a home – it’s a lifestyle. You're just minutes from shopping, dining, and scenic walking trails, all while enjoying the tranquility of a secure, well-managed community. This home shows A+ and is priced to sell! Virtual tour at: https://youriguide.com/110_2760_auburn_rd_west_kelowna_bc/ (id:60329)
Property Details
| MLS® Number | 10359363 |
| Property Type | Single Family |
| Neigbourhood | Shannon Lake |
| Community Name | Terravita |
| Parking Space Total | 2 |
| Storage Type | Storage, Locker |
Building
| Bathroom Total | 2 |
| Bedrooms Total | 2 |
| Amenities | Storage - Locker |
| Architectural Style | Other |
| Constructed Date | 2009 |
| Cooling Type | Central Air Conditioning |
| Heating Fuel | Electric |
| Stories Total | 1 |
| Size Interior | 1,368 Ft2 |
| Type | Apartment |
| Utility Water | Municipal Water |
Parking
| Heated Garage | |
| Parkade |
Land
| Acreage | No |
| Sewer | Municipal Sewage System |
| Size Total Text | Under 1 Acre |
| Zoning Type | Unknown |
Rooms
| Level | Type | Length | Width | Dimensions |
|---|---|---|---|---|
| Main Level | Kitchen | 14' x 10' | ||
| Main Level | Full Ensuite Bathroom | 10' x 5' | ||
| Main Level | Bedroom | 11' x 11' | ||
| Main Level | Dining Room | 10' x 10' | ||
| Main Level | Foyer | 8' x 6' | ||
| Main Level | Den | 9' x 9' | ||
| Main Level | Full Bathroom | 8' x 6' | ||
| Main Level | Primary Bedroom | 15' x 12' | ||
| Main Level | Living Room | 10' x 10' |
Contact Us
Contact us for more information
