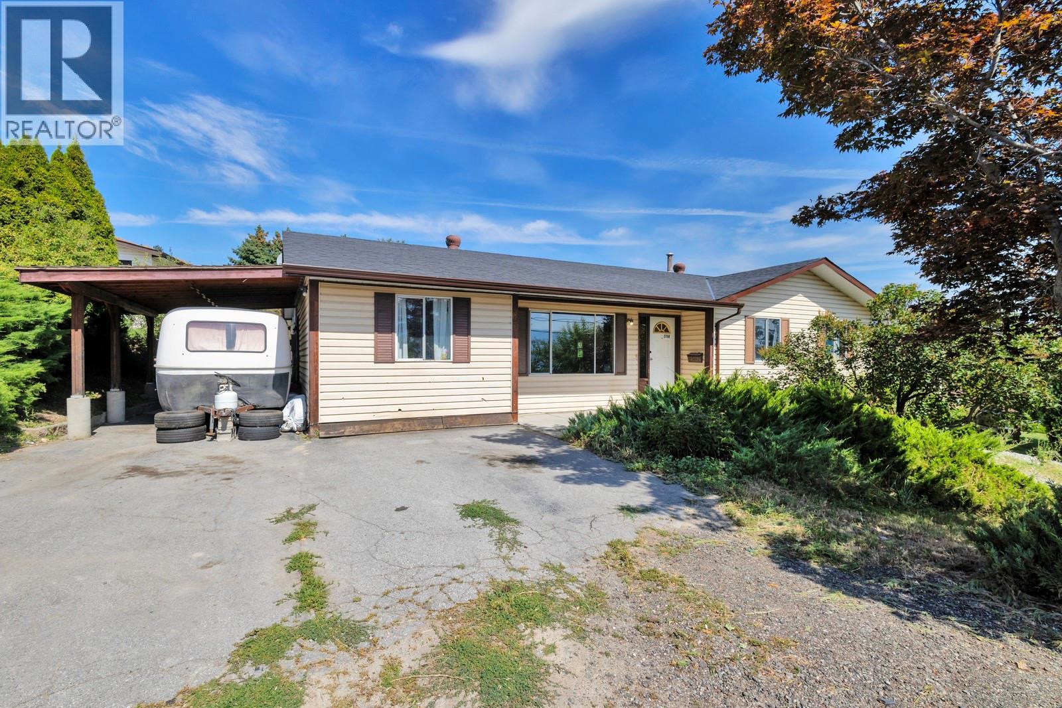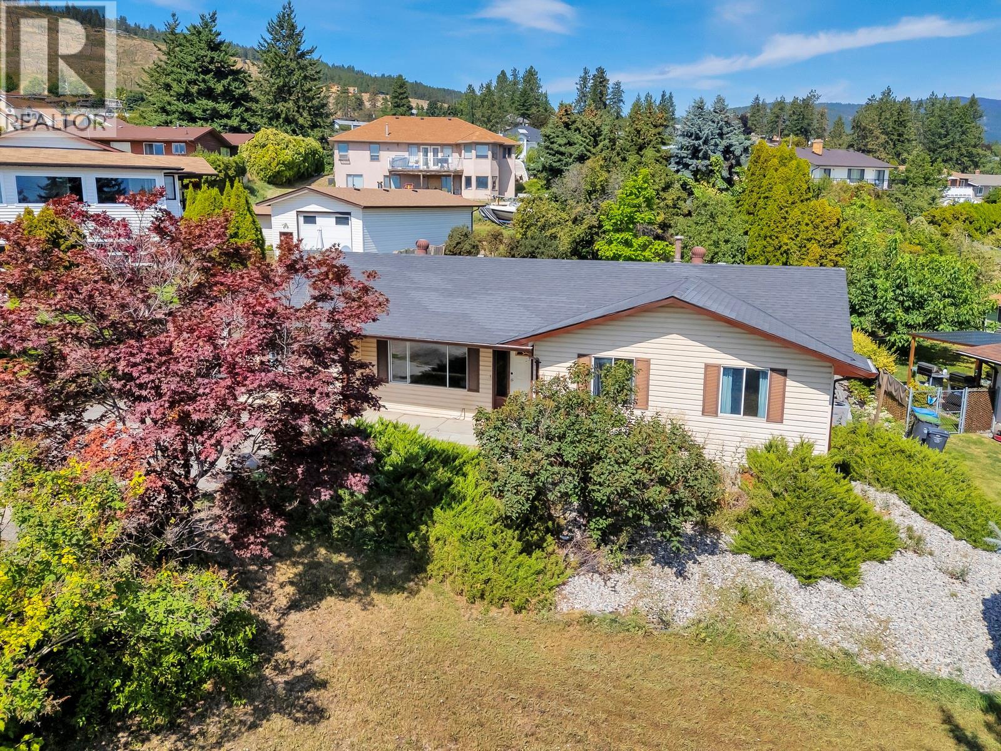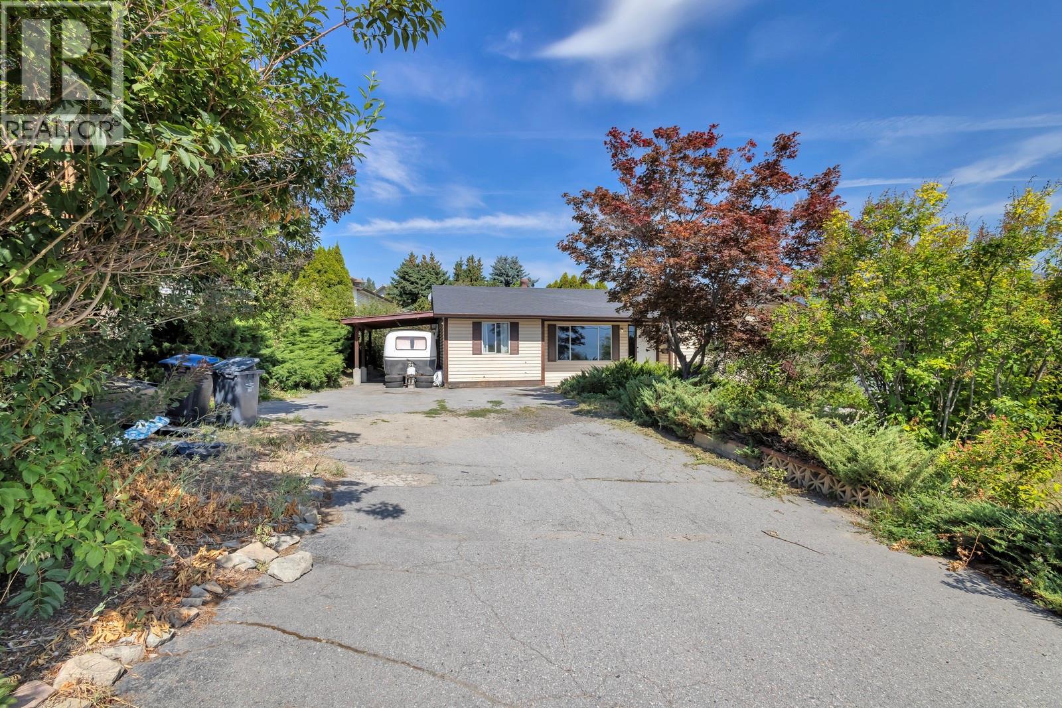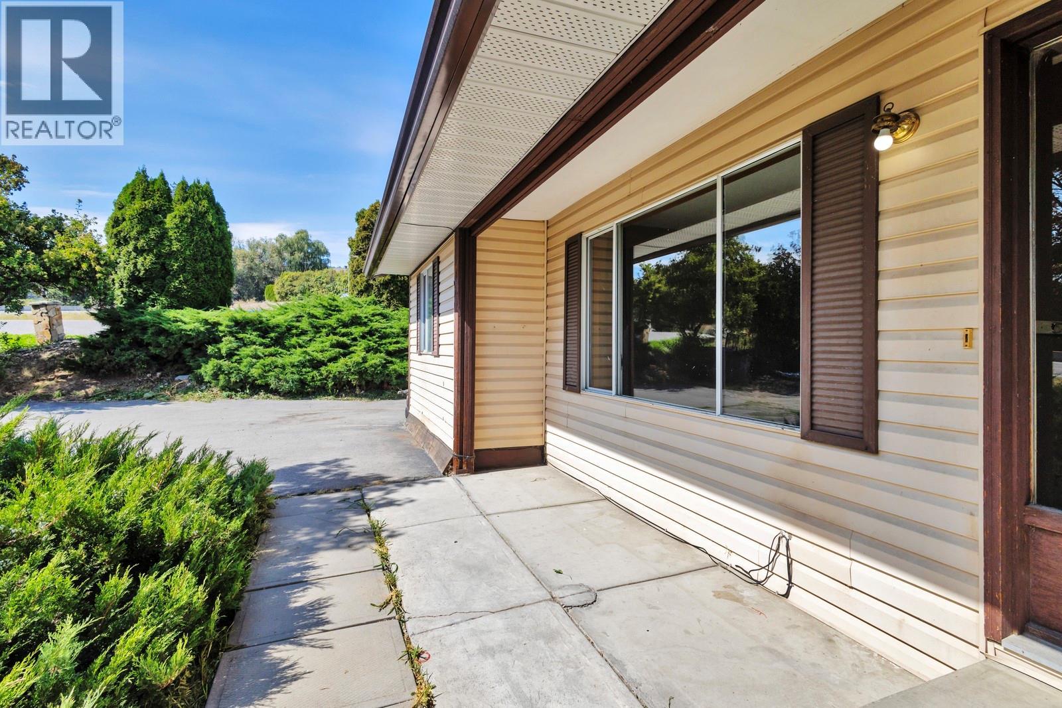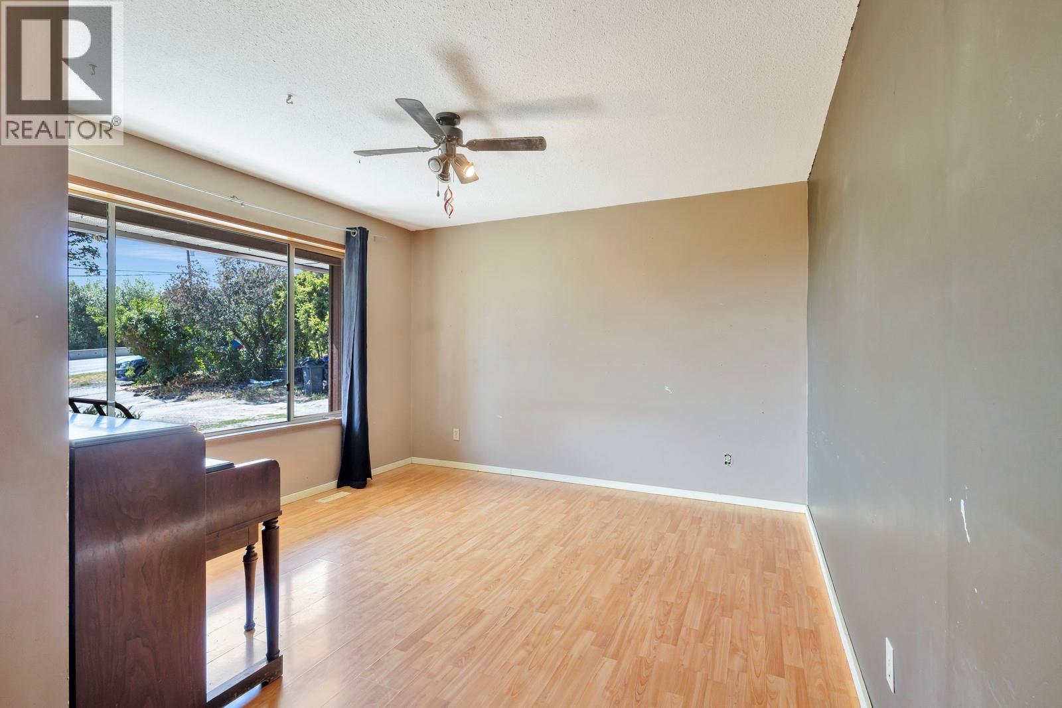4 Bedroom
2 Bathroom
1,821 ft2
Ranch
Central Air Conditioning
Forced Air, See Remarks
$575,000
Unlock the potential of this Lakeview opportunity—where big views meet even bigger upside. Set on a spacious 0.29-acre lot, this technically 3-bed (4 room is being used as an in-law suite), 3-bath rancher offers lake vistas, a generous front yard, and the kind of project potential that’s getting harder to find at this price point. With nearly 1,700 sq ft of living space, the home includes a walk-out lower level that could be transformed into an in-law suite with its own entrance. Whether you're an investor or a buyer with vision (and a toolbelt), this is your chance to add value and equity in a sought-after location—under the assessed value by almost $100K. Enjoy quick highway access, nearby hiking trails, and the satisfaction of knowing you saw what others missed. Properties with this kind of upside don’t come around often. Bring your ideas, your capital, and a bit of elbow grease—Lakeview is calling. (id:60329)
Property Details
|
MLS® Number
|
10358031 |
|
Property Type
|
Single Family |
|
Neigbourhood
|
Glenrosa |
|
Features
|
One Balcony |
|
Parking Space Total
|
6 |
Building
|
Bathroom Total
|
2 |
|
Bedrooms Total
|
4 |
|
Architectural Style
|
Ranch |
|
Basement Type
|
Crawl Space |
|
Constructed Date
|
1987 |
|
Construction Style Attachment
|
Detached |
|
Cooling Type
|
Central Air Conditioning |
|
Exterior Finish
|
Vinyl Siding |
|
Half Bath Total
|
1 |
|
Heating Type
|
Forced Air, See Remarks |
|
Roof Material
|
Vinyl Shingles |
|
Roof Style
|
Unknown |
|
Stories Total
|
1 |
|
Size Interior
|
1,821 Ft2 |
|
Type
|
House |
|
Utility Water
|
Municipal Water |
Parking
Land
|
Acreage
|
No |
|
Sewer
|
Municipal Sewage System |
|
Size Irregular
|
0.26 |
|
Size Total
|
0.26 Ac|under 1 Acre |
|
Size Total Text
|
0.26 Ac|under 1 Acre |
|
Zoning Type
|
Unknown |
Rooms
| Level |
Type |
Length |
Width |
Dimensions |
|
Main Level |
Kitchen |
|
|
9'5'' x 11'3'' |
|
Main Level |
Dining Room |
|
|
10'1'' x 11'3'' |
|
Main Level |
Living Room |
|
|
17'9'' x 11'11'' |
|
Main Level |
Foyer |
|
|
5'10'' x 5'5'' |
|
Main Level |
Bedroom |
|
|
10'0'' x 10'2'' |
|
Main Level |
Bedroom |
|
|
10'6'' x 10'2'' |
|
Main Level |
Other |
|
|
13'9'' x 3'1'' |
|
Main Level |
3pc Bathroom |
|
|
7'8'' x 7'10'' |
|
Main Level |
1pc Ensuite Bath |
|
|
7'8'' x 4'11'' |
|
Main Level |
Primary Bedroom |
|
|
10'9'' x 13'1'' |
|
Main Level |
Storage |
|
|
10'6'' x 15'10'' |
|
Main Level |
Other |
|
|
11'2'' x 8'6'' |
|
Main Level |
Sunroom |
|
|
28'1'' x 8'6'' |
|
Main Level |
Kitchen |
|
|
11'9'' x 7'2'' |
|
Main Level |
Bedroom |
|
|
11'9'' x 19'7'' |
https://www.realtor.ca/real-estate/28711711/2758-lower-glenrosa-road-west-kelowna-glenrosa
