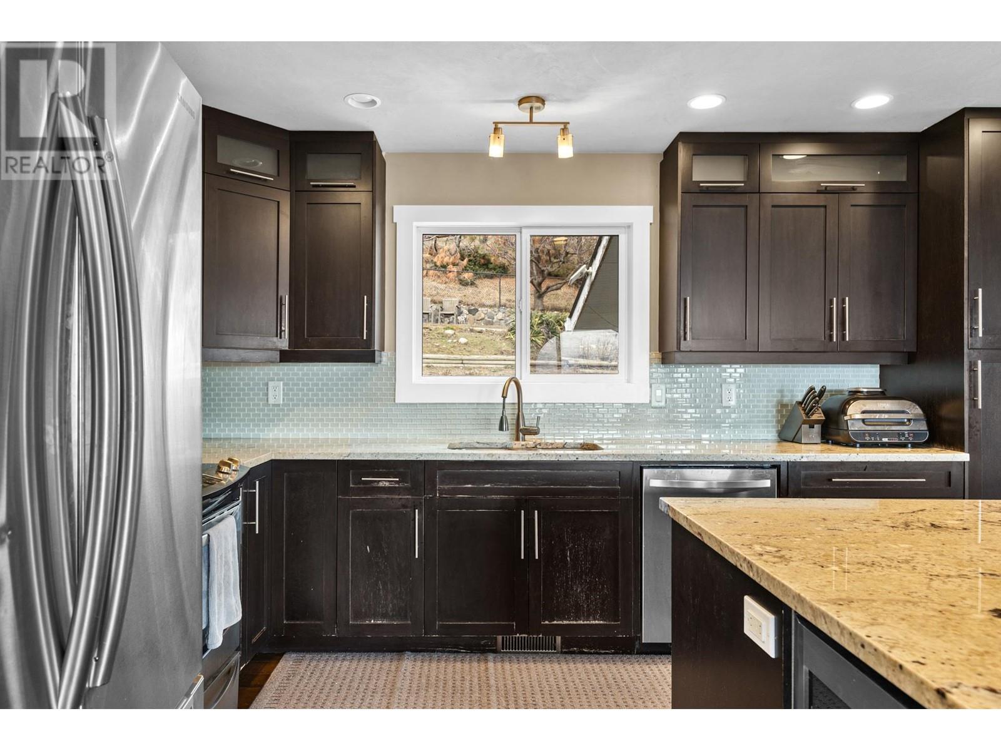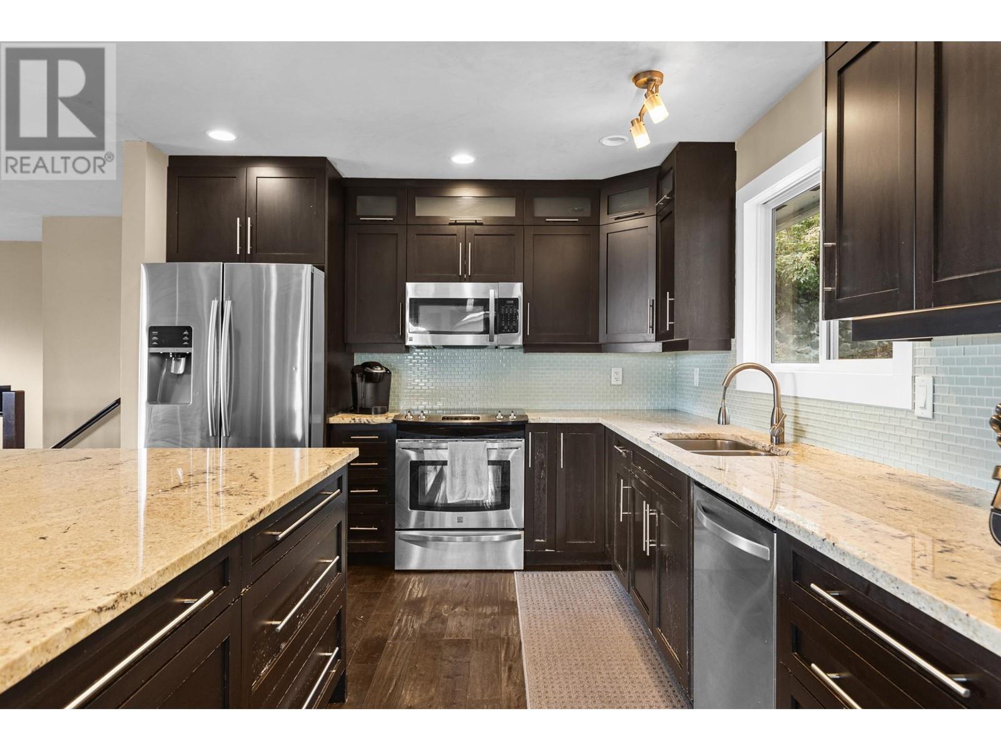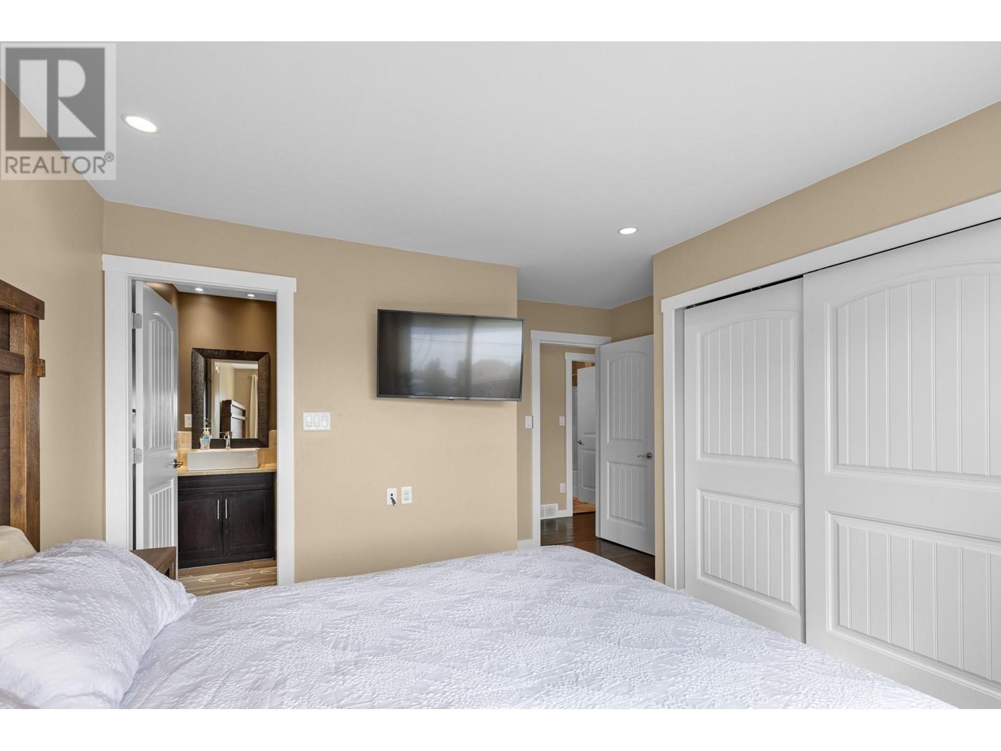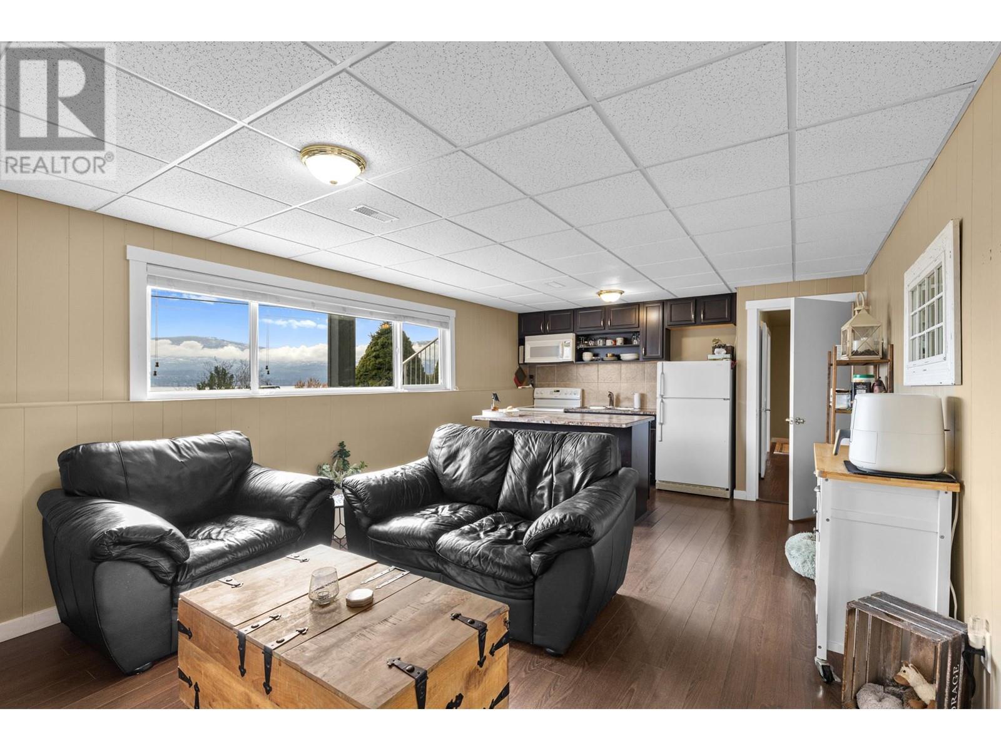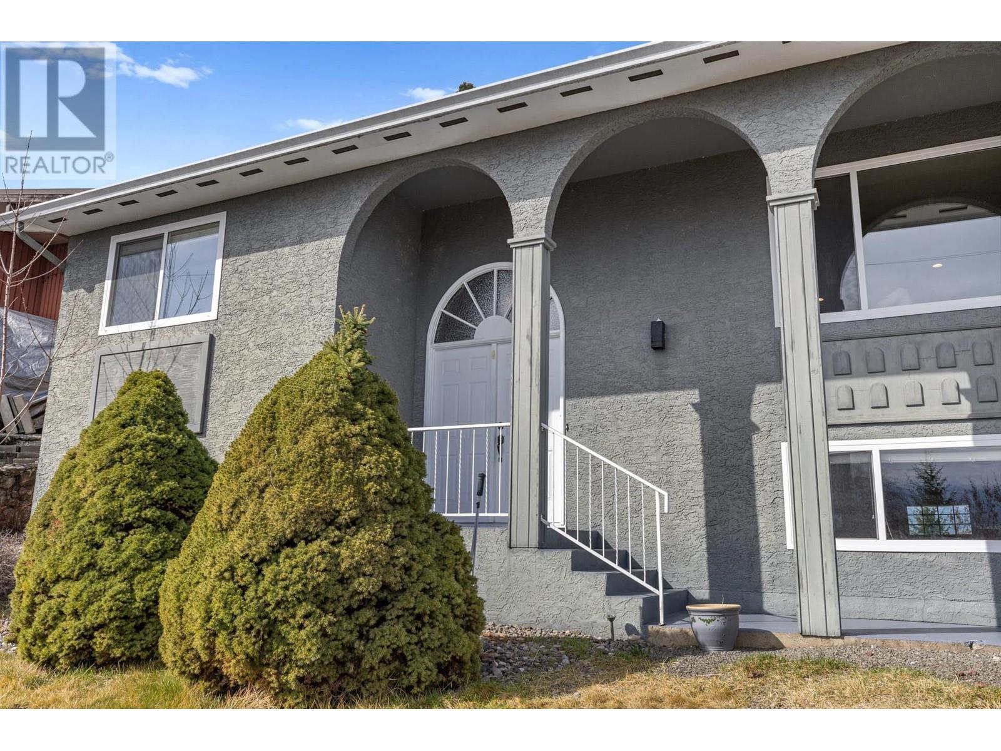4 Bedroom
3 Bathroom
2,356 ft2
Fireplace
Central Air Conditioning
Forced Air, See Remarks
Other
Landscaped, Sloping, Underground Sprinkler
$1,050,000
Discover Casa Loma – A Hidden Gem in Kelowna Nestled in the highly sought-after Casa Loma neighborhood, this stunning 4-bedroom, 3-bathroom home offers breathtaking lake, mountain, and city views. Sitting on a 0.21-acre lot, this property is just a short stroll to Kalamoir Park and the beach, providing the perfect blend of tranquility and convenience. Inside, enjoy a bright and spacious layout, complete with a 1-bedroom mortgage helper, ideal for additional income or hosting guests. The property also boasts a detached 20' x 20' shop with a 200 amp service, perfect for hobbies, storage, or a home business. Located just minutes from downtown Kelowna, you'll have easy access to world-class dining, shopping, and entertainment while still enjoying the peaceful charm of lakeside living. Don’t miss your chance to own a piece of paradise in one of Kelowna’s most desirable neighborhoods! (id:60329)
Property Details
|
MLS® Number
|
10339572 |
|
Property Type
|
Single Family |
|
Neigbourhood
|
Lakeview Heights |
|
Amenities Near By
|
Golf Nearby, Recreation, Schools, Shopping, Ski Area |
|
Community Features
|
Family Oriented |
|
Features
|
Sloping |
|
Parking Space Total
|
1 |
|
View Type
|
City View, Lake View, Mountain View, Valley View, View (panoramic) |
|
Water Front Type
|
Other |
Building
|
Bathroom Total
|
3 |
|
Bedrooms Total
|
4 |
|
Appliances
|
Refrigerator, Dishwasher, Dryer, Washer |
|
Basement Type
|
Full |
|
Constructed Date
|
1972 |
|
Construction Style Attachment
|
Detached |
|
Cooling Type
|
Central Air Conditioning |
|
Exterior Finish
|
Stucco |
|
Fireplace Fuel
|
Gas |
|
Fireplace Present
|
Yes |
|
Fireplace Type
|
Unknown |
|
Flooring Type
|
Carpeted, Ceramic Tile, Hardwood |
|
Heating Type
|
Forced Air, See Remarks |
|
Roof Material
|
Asphalt Shingle |
|
Roof Style
|
Unknown |
|
Stories Total
|
1 |
|
Size Interior
|
2,356 Ft2 |
|
Type
|
House |
|
Utility Water
|
Private Utility |
Parking
|
See Remarks
|
|
|
Attached Garage
|
1 |
|
Detached Garage
|
1 |
Land
|
Access Type
|
Easy Access |
|
Acreage
|
No |
|
Land Amenities
|
Golf Nearby, Recreation, Schools, Shopping, Ski Area |
|
Landscape Features
|
Landscaped, Sloping, Underground Sprinkler |
|
Sewer
|
Municipal Sewage System |
|
Size Frontage
|
75 Ft |
|
Size Irregular
|
0.21 |
|
Size Total
|
0.21 Ac|under 1 Acre |
|
Size Total Text
|
0.21 Ac|under 1 Acre |
|
Zoning Type
|
Unknown |
Rooms
| Level |
Type |
Length |
Width |
Dimensions |
|
Basement |
Living Room |
|
|
13'5'' x 13' |
|
Basement |
4pc Bathroom |
|
|
9'5'' x 9'11'' |
|
Basement |
Kitchen |
|
|
9' x 13' |
|
Basement |
Laundry Room |
|
|
8'10'' x 9'11'' |
|
Basement |
Bedroom |
|
|
23'8'' x 10'6'' |
|
Basement |
Bedroom |
|
|
12'10'' x 14'5'' |
|
Main Level |
4pc Ensuite Bath |
|
|
7'11'' x 6' |
|
Main Level |
Foyer |
|
|
6'9'' x 4'0'' |
|
Main Level |
Full Bathroom |
|
|
7'6'' x 10'6'' |
|
Main Level |
Bedroom |
|
|
11'7'' x 10'6'' |
|
Main Level |
Primary Bedroom |
|
|
13'5'' x 15'0'' |
|
Main Level |
Kitchen |
|
|
13'6'' x 10'10'' |
|
Main Level |
Dining Room |
|
|
10'1'' x 10'10'' |
|
Main Level |
Living Room |
|
|
22'9'' x 13'6'' |
https://www.realtor.ca/real-estate/28040550/2750-benedick-road-west-kelowna-lakeview-heights








