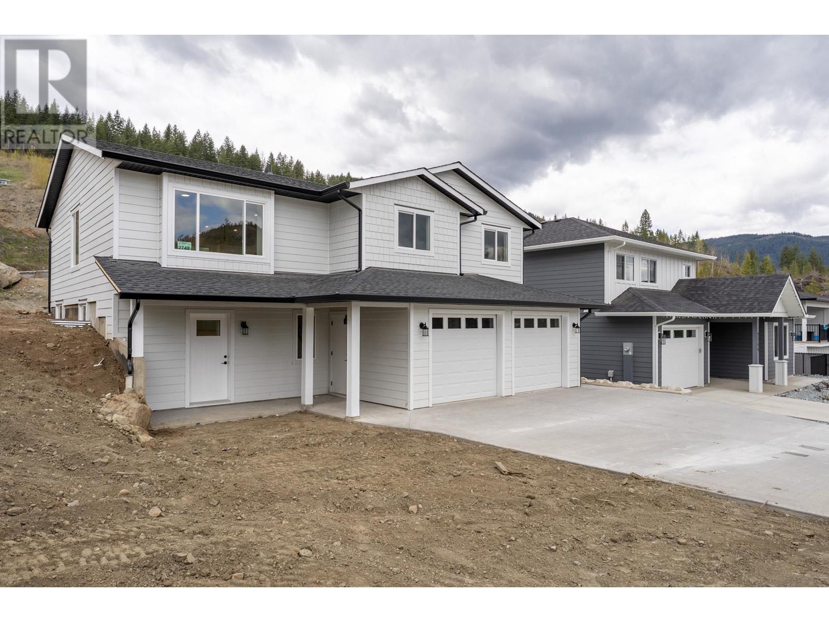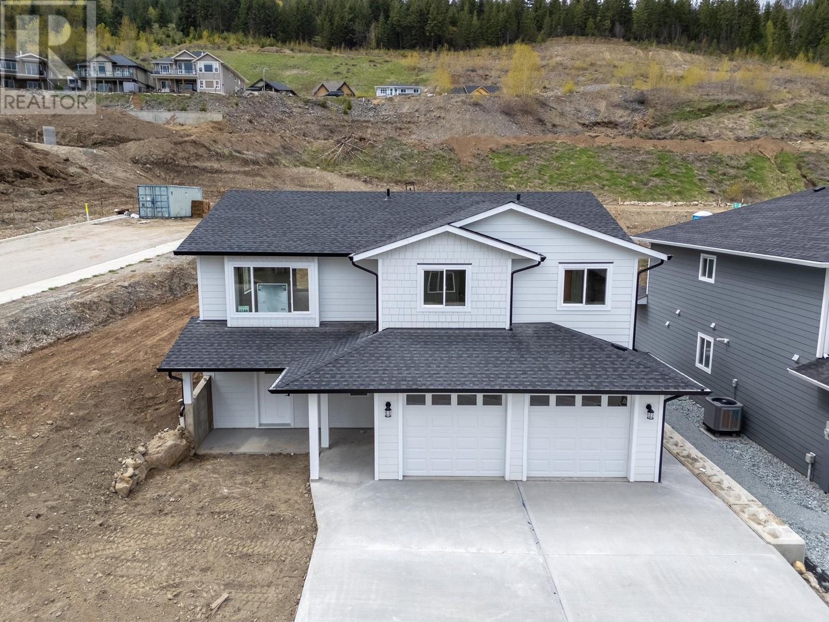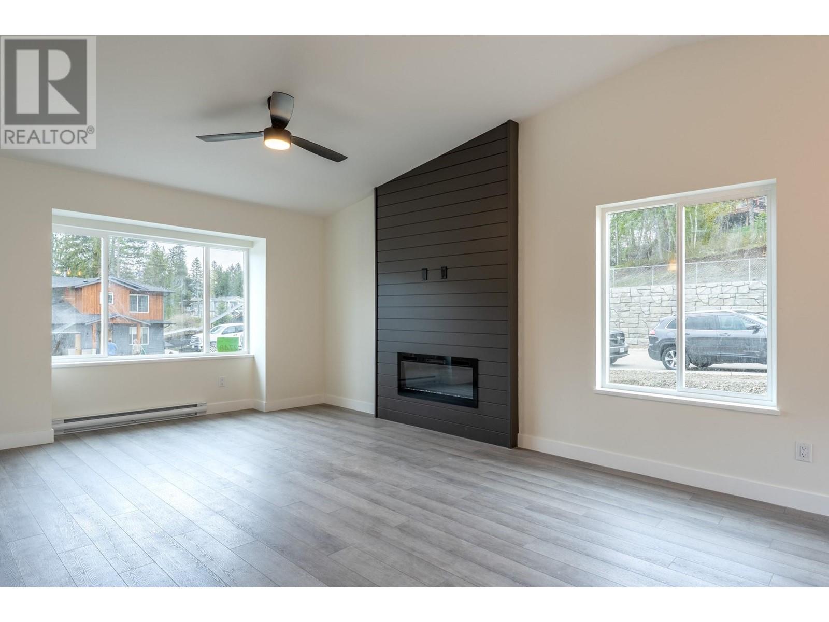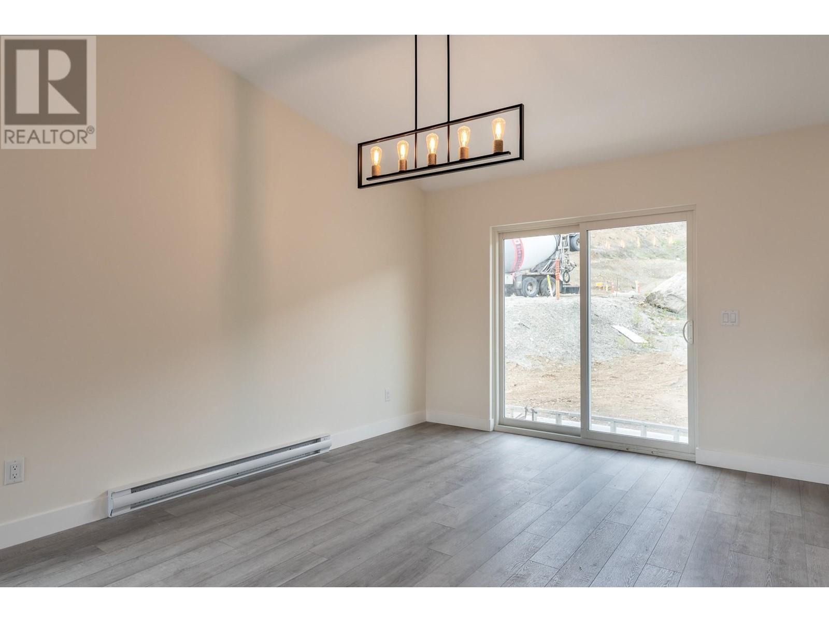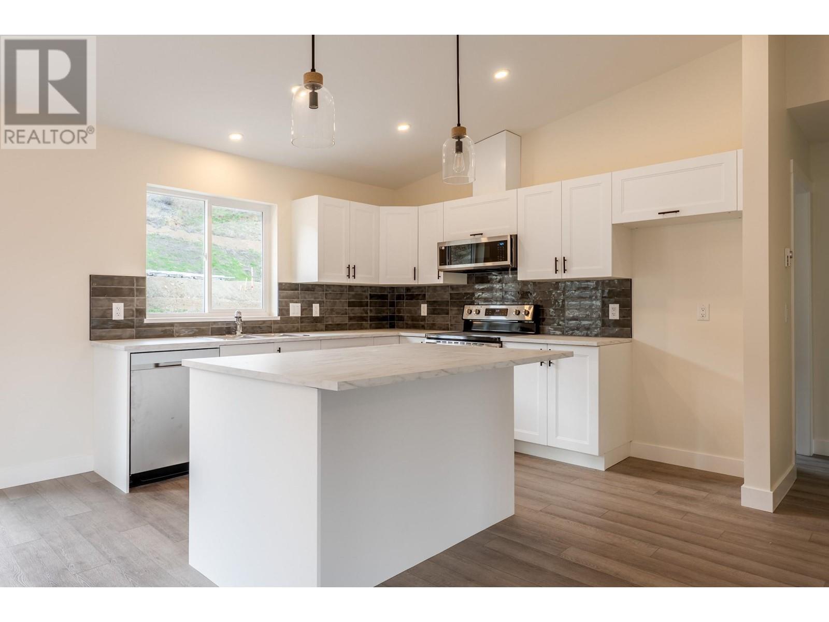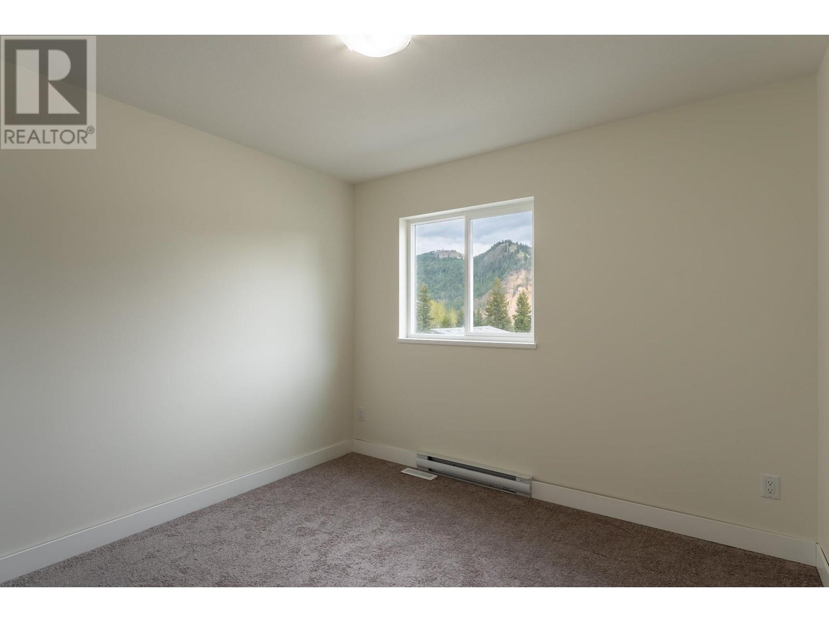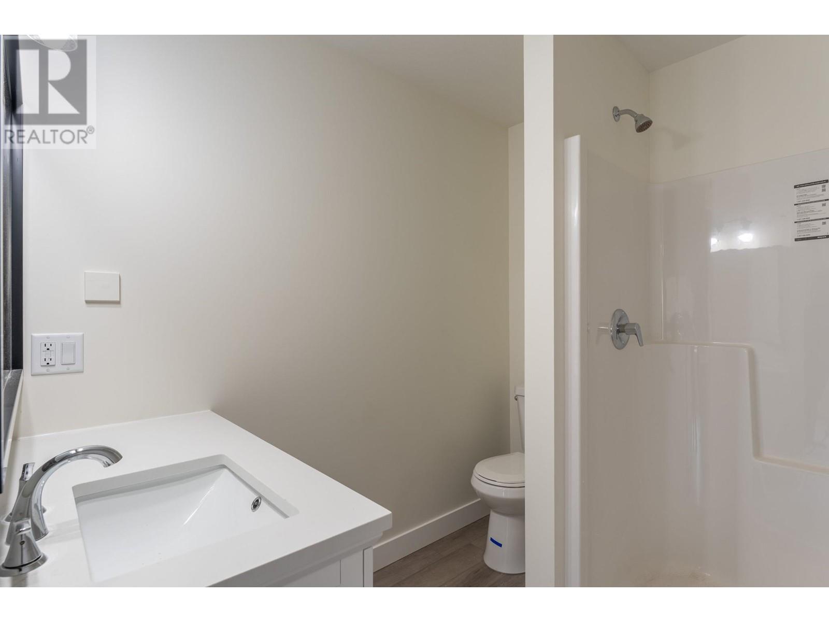3 Bedroom
2 Bathroom
1,369 ft2
Heat Pump, Wall Unit
Baseboard Heaters, See Remarks
$599,900
Nicely finished new build in Lumby! $599,900 plus gst. This two storey home features a bright, open floor plan with 10ft vaulted ceilings, generous cabinet storage and plenty of counter space. It has two full bathrooms, three bedrooms up, plus a one bedroom suite that the builder can complete on the lower floor for $639,900 plus gst! Enjoy an outdoor patio space, large paved driveway and a double garage. Book your showing today! (id:60329)
Property Details
|
MLS® Number
|
10349172 |
|
Property Type
|
Single Family |
|
Neigbourhood
|
Lumby Valley |
|
Parking Space Total
|
4 |
Building
|
Bathroom Total
|
2 |
|
Bedrooms Total
|
3 |
|
Appliances
|
Refrigerator, Dishwasher, Range - Electric |
|
Constructed Date
|
2025 |
|
Construction Style Attachment
|
Detached |
|
Cooling Type
|
Heat Pump, Wall Unit |
|
Heating Fuel
|
Electric |
|
Heating Type
|
Baseboard Heaters, See Remarks |
|
Roof Material
|
Asphalt Shingle |
|
Roof Style
|
Unknown |
|
Stories Total
|
2 |
|
Size Interior
|
1,369 Ft2 |
|
Type
|
House |
|
Utility Water
|
Municipal Water |
Parking
Land
|
Acreage
|
No |
|
Sewer
|
Municipal Sewage System |
|
Size Irregular
|
0.13 |
|
Size Total
|
0.13 Ac|under 1 Acre |
|
Size Total Text
|
0.13 Ac|under 1 Acre |
|
Zoning Type
|
Unknown |
Rooms
| Level |
Type |
Length |
Width |
Dimensions |
|
Lower Level |
Laundry Room |
|
|
8' x 6'2'' |
|
Lower Level |
Foyer |
|
|
8'8'' x 6' |
|
Main Level |
Full Ensuite Bathroom |
|
|
Measurements not available |
|
Main Level |
Bedroom |
|
|
12'2'' x 10'3'' |
|
Main Level |
4pc Bathroom |
|
|
5' x 7'9'' |
|
Main Level |
Bedroom |
|
|
10' x 9'9'' |
|
Main Level |
Primary Bedroom |
|
|
15' x 10'10'' |
|
Main Level |
Living Room |
|
|
12'8'' x 14'6'' |
|
Main Level |
Dining Room |
|
|
10'8'' x 14' |
|
Main Level |
Kitchen |
|
|
12' x 11' |
Utilities
|
Cable
|
At Lot Line |
|
Electricity
|
Available |
|
Telephone
|
At Lot Line |
|
Water
|
At Lot Line |
https://www.realtor.ca/real-estate/28379604/2748-cedar-ridge-street-lumby-lumby-valley
