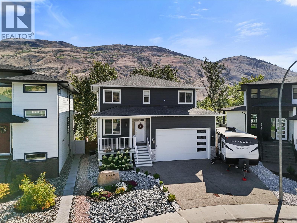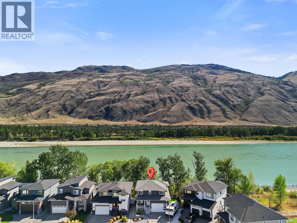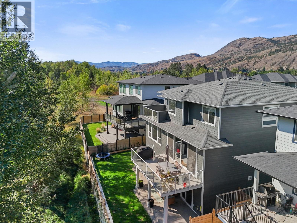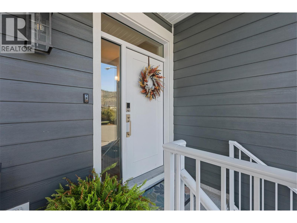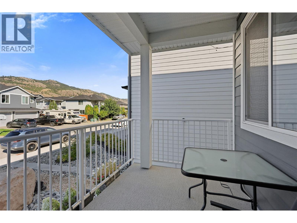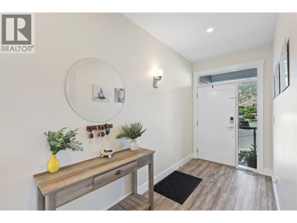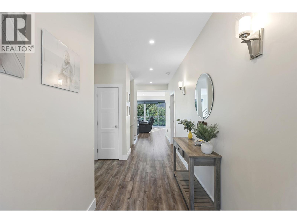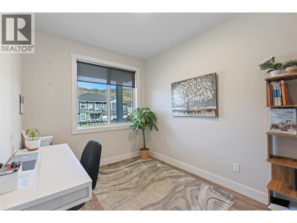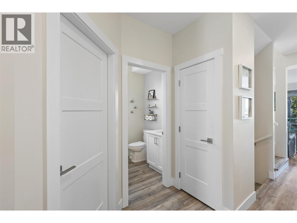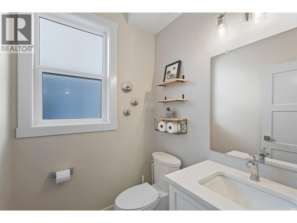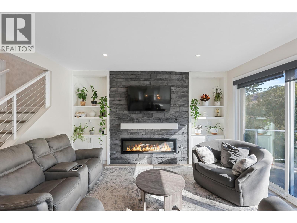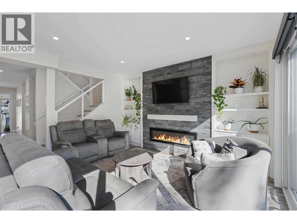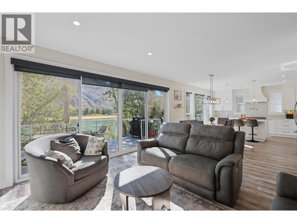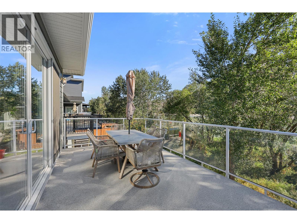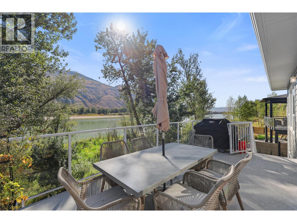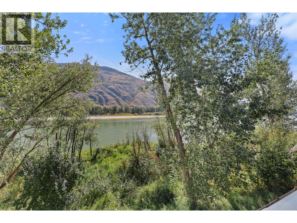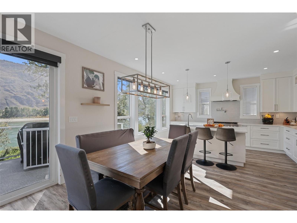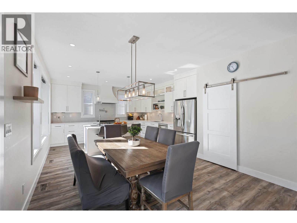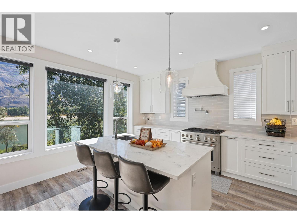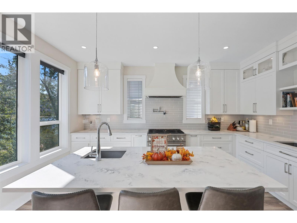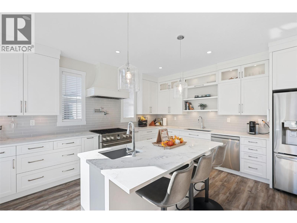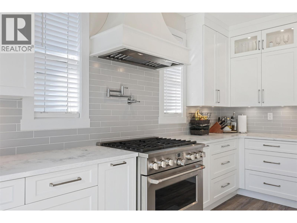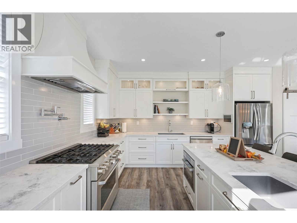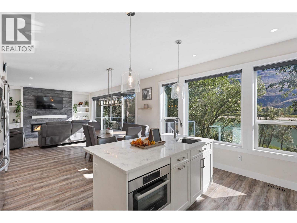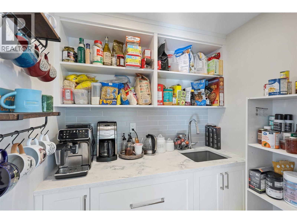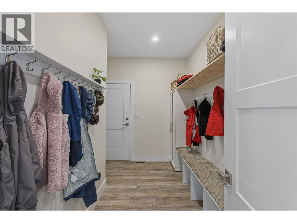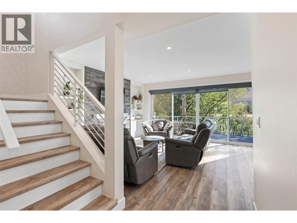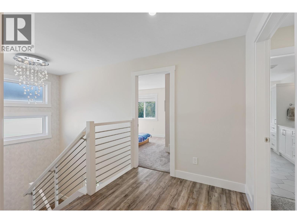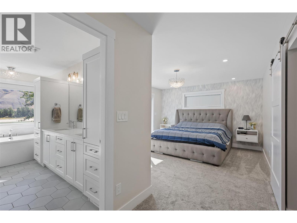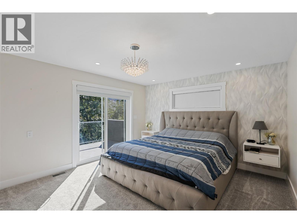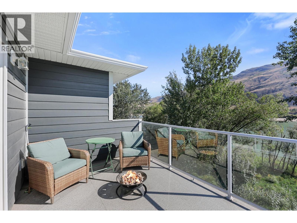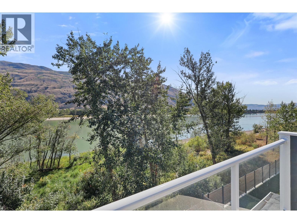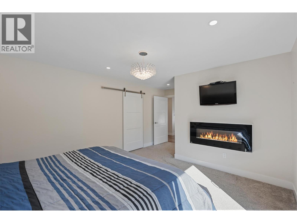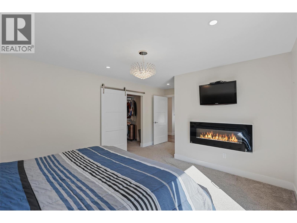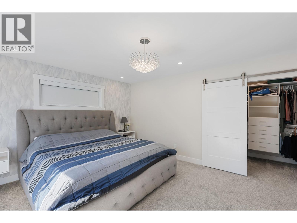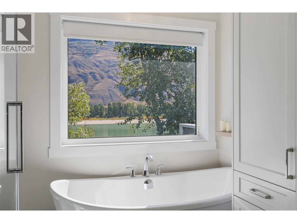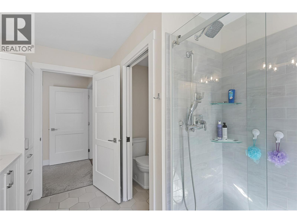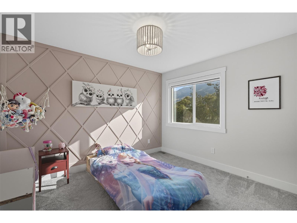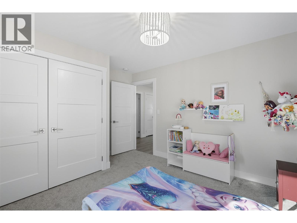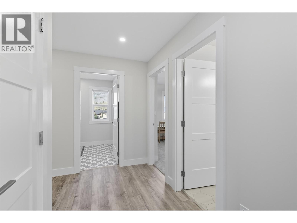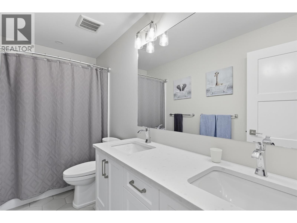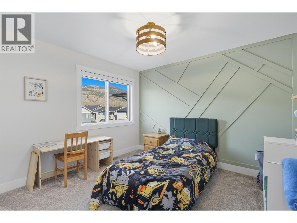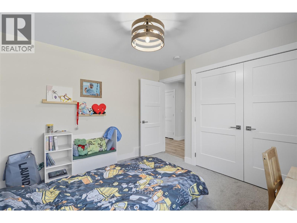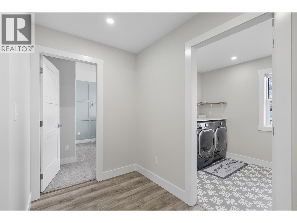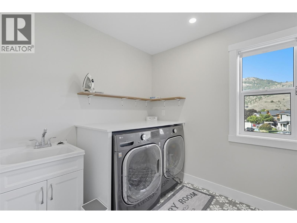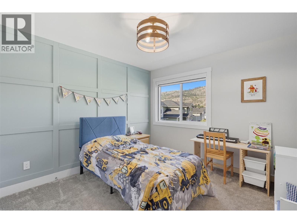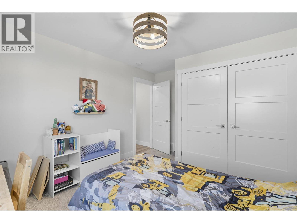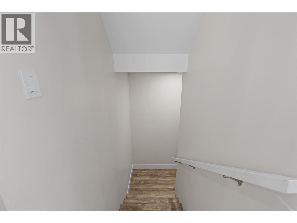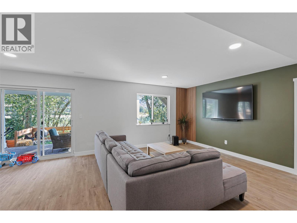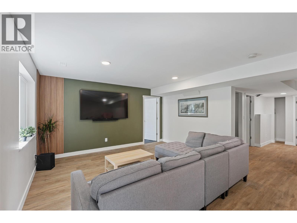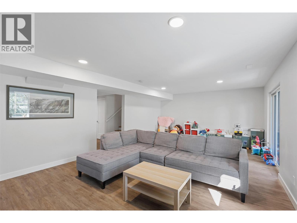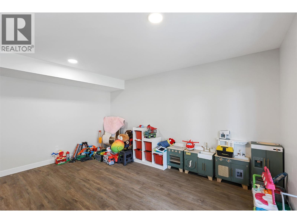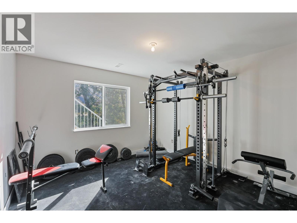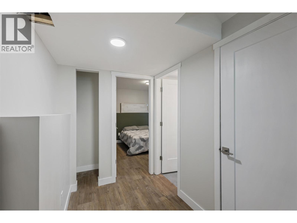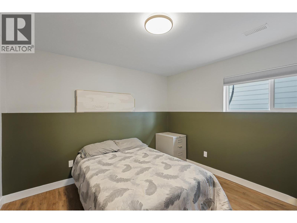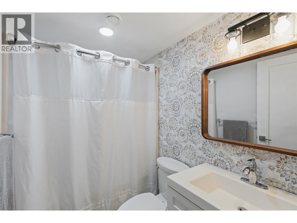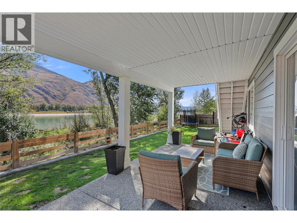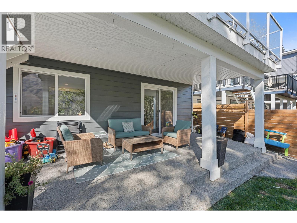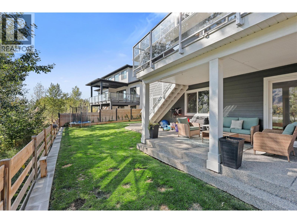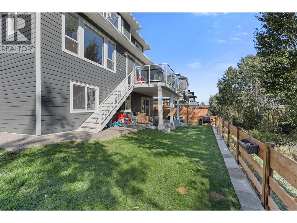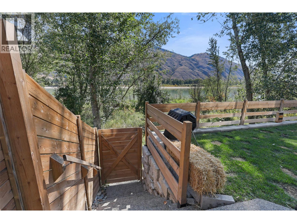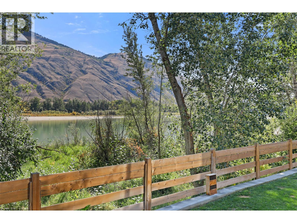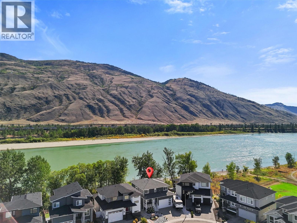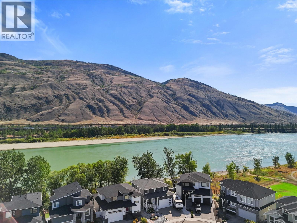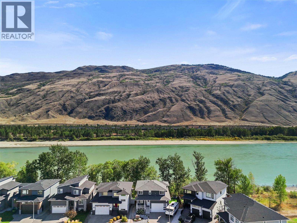6 Bedroom
4 Bathroom
3,240 ft2
Fireplace
Central Air Conditioning
Forced Air, See Remarks
$1,199,990
Majestic two-story custom home with a fully finished basement located in the wonderful neighborhood of Beachmount Estates! This gorgeous home has six bedrooms PLUS a den and 3.5 baths! It’s very unique in that it has four bedrooms upstairs! The custom laundry room located on the same floor as the four bedrooms is incredibly convenient. On the main you have an amazing kitchen featuring a huge island and three sinks: one in the island, one on the surround, and a separate bar sink area! Perfect for the chef in the house and for entertaining! There's also a huge pantry and plenty of room in the great room! The property is fully landscaped with underground sprinklers in both the front and back. Central air, elegant finishings throughout and all appliances included. This home shows wonderfully and is the perfect family home. Don't miss this turn-key opportunity to move into this amazing neighborhood! (id:60329)
Property Details
|
MLS® Number
|
10362980 |
|
Property Type
|
Single Family |
|
Neigbourhood
|
Westsyde |
|
Features
|
Central Island, Two Balconies |
|
Parking Space Total
|
2 |
Building
|
Bathroom Total
|
4 |
|
Bedrooms Total
|
6 |
|
Appliances
|
Refrigerator, Dishwasher, Dryer, Range - Gas, Microwave, Washer |
|
Constructed Date
|
2022 |
|
Construction Style Attachment
|
Detached |
|
Cooling Type
|
Central Air Conditioning |
|
Exterior Finish
|
Other |
|
Fireplace Fuel
|
Gas |
|
Fireplace Present
|
Yes |
|
Fireplace Total
|
2 |
|
Fireplace Type
|
Unknown |
|
Half Bath Total
|
1 |
|
Heating Type
|
Forced Air, See Remarks |
|
Roof Material
|
Asphalt Shingle |
|
Roof Style
|
Unknown |
|
Stories Total
|
3 |
|
Size Interior
|
3,240 Ft2 |
|
Type
|
House |
|
Utility Water
|
Municipal Water |
Parking
Land
|
Acreage
|
No |
|
Sewer
|
Municipal Sewage System |
|
Size Irregular
|
0.24 |
|
Size Total
|
0.24 Ac|under 1 Acre |
|
Size Total Text
|
0.24 Ac|under 1 Acre |
|
Zoning Type
|
Unknown |
Rooms
| Level |
Type |
Length |
Width |
Dimensions |
|
Second Level |
5pc Ensuite Bath |
|
|
Measurements not available |
|
Second Level |
Primary Bedroom |
|
|
19'5'' x 12'11'' |
|
Second Level |
Bedroom |
|
|
12'7'' x 11'5'' |
|
Second Level |
5pc Bathroom |
|
|
Measurements not available |
|
Second Level |
Bedroom |
|
|
11' x 11'4'' |
|
Second Level |
Bedroom |
|
|
10'11'' x 13'3'' |
|
Second Level |
Laundry Room |
|
|
7'6'' x 7'6'' |
|
Basement |
4pc Bathroom |
|
|
Measurements not available |
|
Basement |
Bedroom |
|
|
11'10'' x 11'2'' |
|
Basement |
Utility Room |
|
|
11'7'' x 8' |
|
Basement |
Bedroom |
|
|
11'10'' x 15'7'' |
|
Basement |
Recreation Room |
|
|
23'11'' x 15'7'' |
|
Main Level |
Living Room |
|
|
14'8'' x 15'7'' |
|
Main Level |
Dining Room |
|
|
6'7'' x 13'3'' |
|
Main Level |
Kitchen |
|
|
14'10'' x 15'7'' |
|
Main Level |
Pantry |
|
|
5'11'' x 4'6'' |
|
Main Level |
Mud Room |
|
|
11'7'' x 8' |
|
Main Level |
2pc Bathroom |
|
|
Measurements not available |
|
Main Level |
Foyer |
|
|
5'7'' x 8'8'' |
|
Main Level |
Office |
|
|
8'9'' x 11'4'' |
https://www.realtor.ca/real-estate/28877767/2742-beachmount-crescent-kamloops-westsyde
