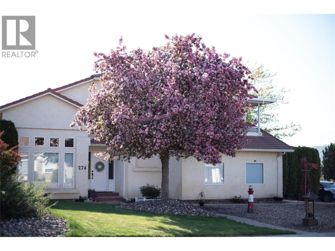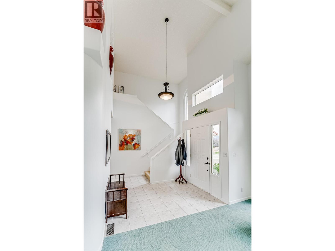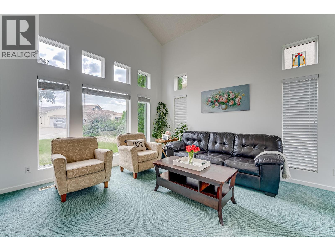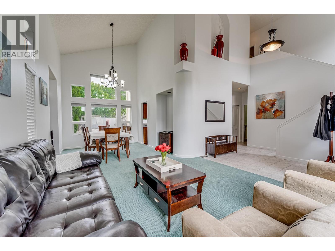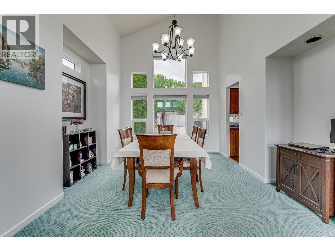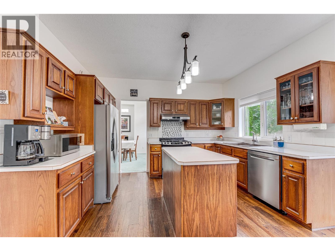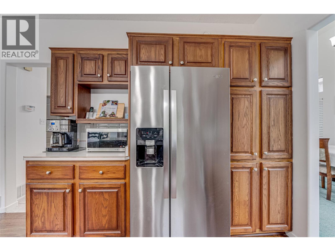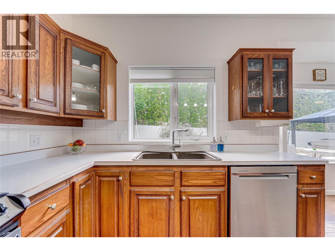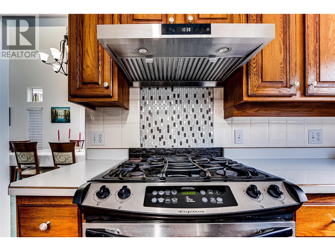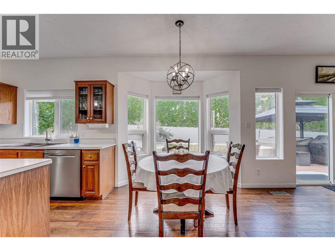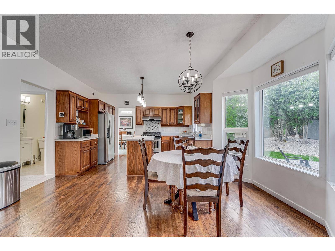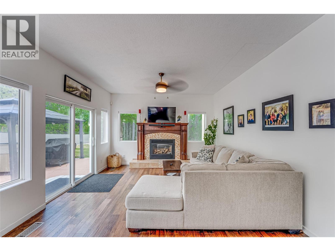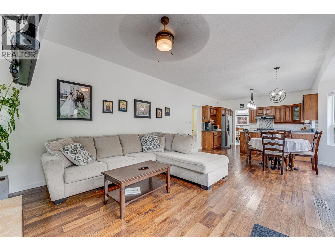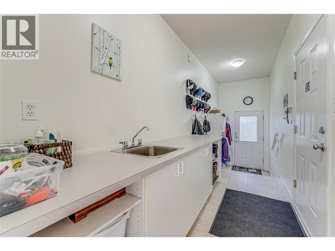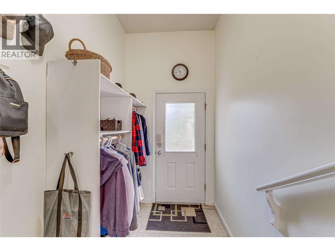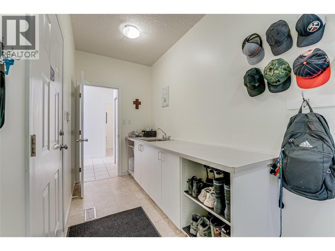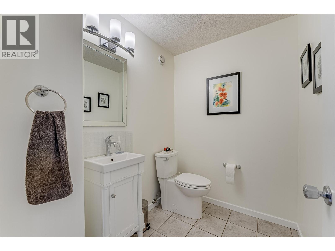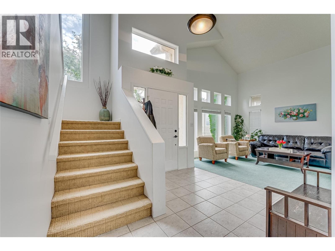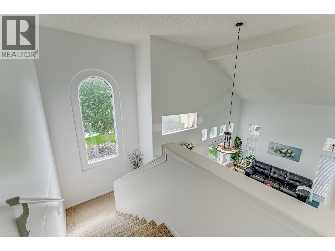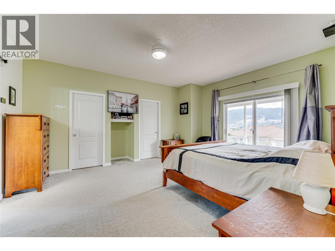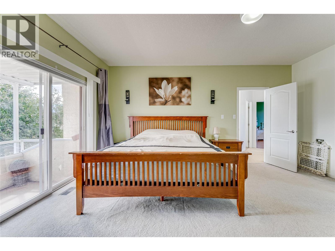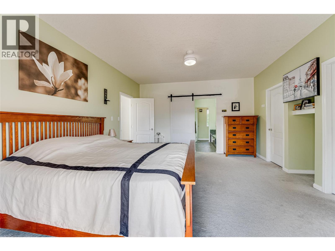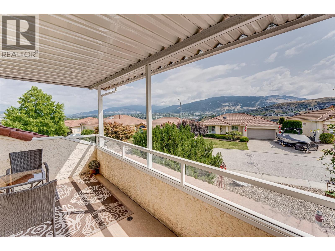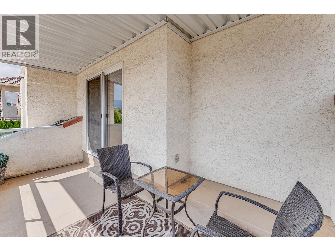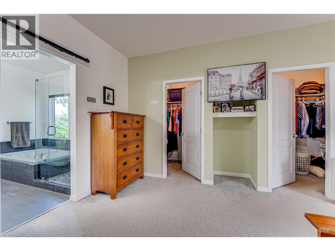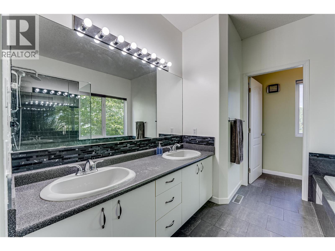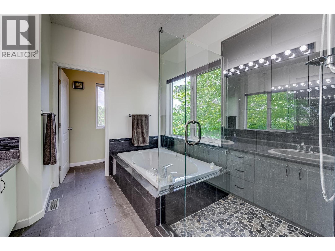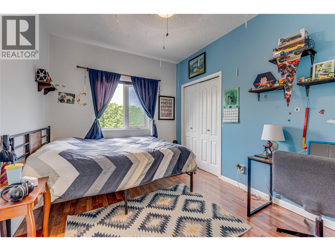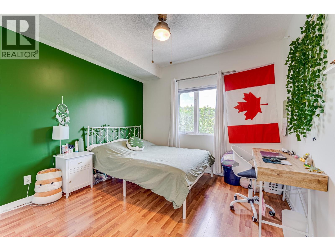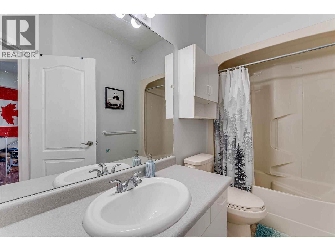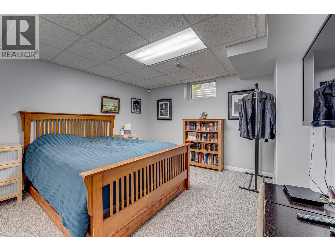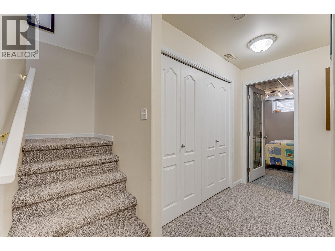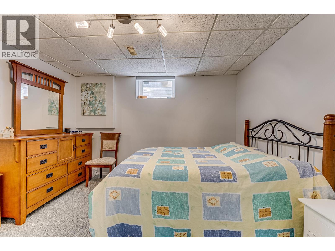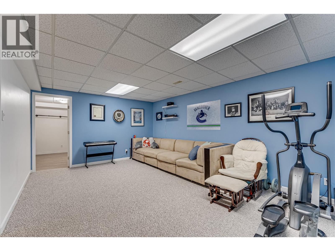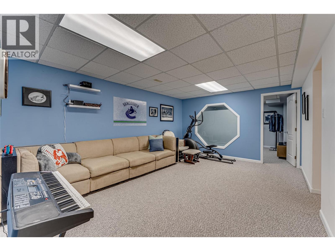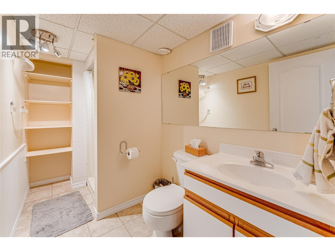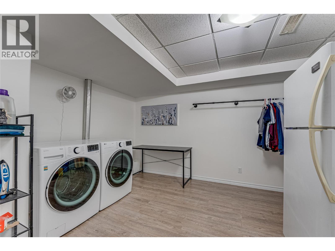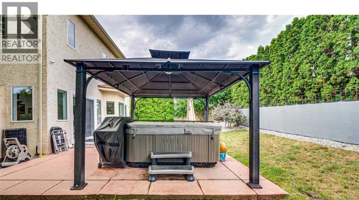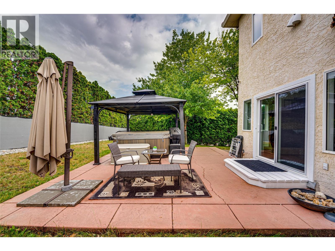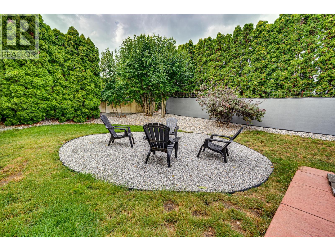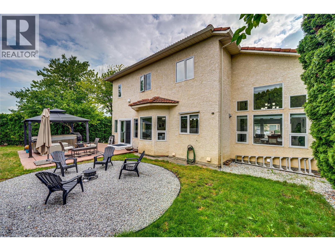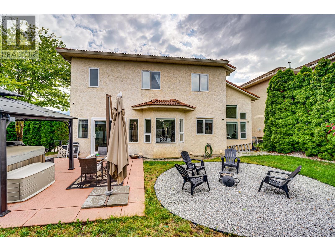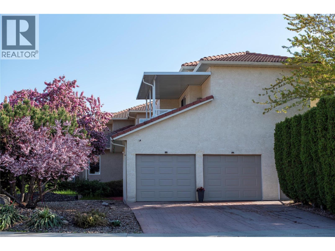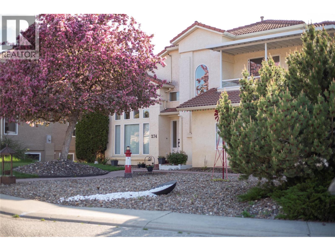5 Bedroom
4 Bathroom
3,200 ft2
Other
Fireplace
Central Air Conditioning
Forced Air, See Remarks
Underground Sprinkler
$899,900
Welcome to this thoughtfully designed 5-bedroom, 4-bathroom home, perfectly situated in a welcoming neighborhood where friendly waves and sense of community are part of daily life. Backed by a provincial forestry center and on the end of a quiet cul-de-sac, this property offers privacy, low traffic, and minimal noise. Inside, the home boasts soaring ceilings and large windows that flood the space with natural light. The spacious layout includes a finished basement with a rec room, 3-piece bathroom, dedicated laundry room, and two bedrooms — ideal for guests, teens, or a home office setup. Rest assured all poly-b pipe, from the exterior curb stop and inside the house, has been removed by a professional contractor. Step outside into your private, fenced backyard with in-ground programmable irrigation that includes a relaxing hot tub under a sturdy metal gazebo, and a cozy fire pit — perfect for entertaining or unwinding under the stars. The irrigation system also covers the front yard and side bushes/shrubs. Located just minutes from Okanagan College, picturesque Kalamalka Beach, and the Rail Trail, this quality-construction home offers the ultimate in lifestyle and location. Enjoy a round of golf, or a meal/drinks at the nearby Golf and Country Club – accessed directly by a golf cart path — the perfect blend of convenience and lifestyle. This is more than just a house — it’s a place to call home. Come experience the comfort, quality, and charm for yourself. (id:60329)
Property Details
|
MLS® Number
|
10356895 |
|
Property Type
|
Single Family |
|
Neigbourhood
|
City of Vernon |
|
Features
|
Irregular Lot Size, Central Island, One Balcony |
|
Parking Space Total
|
4 |
|
View Type
|
City View, Lake View, Mountain View, Valley View, View (panoramic) |
Building
|
Bathroom Total
|
4 |
|
Bedrooms Total
|
5 |
|
Appliances
|
Refrigerator, Dishwasher, Dryer, Range - Gas, Washer |
|
Architectural Style
|
Other |
|
Basement Type
|
Full |
|
Constructed Date
|
1993 |
|
Construction Style Attachment
|
Detached |
|
Cooling Type
|
Central Air Conditioning |
|
Exterior Finish
|
Stucco |
|
Fire Protection
|
Security System, Smoke Detector Only |
|
Fireplace Fuel
|
Gas |
|
Fireplace Present
|
Yes |
|
Fireplace Total
|
1 |
|
Fireplace Type
|
Unknown |
|
Flooring Type
|
Carpeted, Hardwood, Laminate, Linoleum, Tile |
|
Half Bath Total
|
1 |
|
Heating Type
|
Forced Air, See Remarks |
|
Roof Material
|
Tile |
|
Roof Style
|
Unknown |
|
Stories Total
|
2 |
|
Size Interior
|
3,200 Ft2 |
|
Type
|
House |
|
Utility Water
|
Municipal Water |
Parking
|
Additional Parking
|
|
|
Attached Garage
|
2 |
Land
|
Acreage
|
No |
|
Fence Type
|
Fence |
|
Landscape Features
|
Underground Sprinkler |
|
Sewer
|
Municipal Sewage System |
|
Size Frontage
|
71 Ft |
|
Size Irregular
|
0.17 |
|
Size Total
|
0.17 Ac|under 1 Acre |
|
Size Total Text
|
0.17 Ac|under 1 Acre |
|
Zoning Type
|
Unknown |
Rooms
| Level |
Type |
Length |
Width |
Dimensions |
|
Second Level |
4pc Bathroom |
|
|
10'0'' x 5'0'' |
|
Second Level |
Bedroom |
|
|
12'9'' x 10'0'' |
|
Second Level |
Bedroom |
|
|
12'6'' x 11'0'' |
|
Second Level |
5pc Ensuite Bath |
|
|
13'0'' x 9'6'' |
|
Second Level |
Primary Bedroom |
|
|
19'5'' x 17'5'' |
|
Basement |
Bedroom |
|
|
12'2'' x 12'0'' |
|
Basement |
Media |
|
|
12'2'' x 17'4'' |
|
Basement |
Laundry Room |
|
|
12'2'' x 14'0'' |
|
Basement |
3pc Bathroom |
|
|
11'0'' x 5'3'' |
|
Basement |
Bedroom |
|
|
11'9'' x 11'9'' |
|
Main Level |
Foyer |
|
|
9'6'' x 7'0'' |
|
Main Level |
2pc Bathroom |
|
|
'' |
|
Main Level |
Mud Room |
|
|
19'0'' x 6' |
|
Main Level |
Kitchen |
|
|
18'0'' x 13'0'' |
|
Main Level |
Family Room |
|
|
13'0'' x 13'0'' |
|
Main Level |
Living Room |
|
|
13'0'' x 13'0'' |
|
Main Level |
Dining Room |
|
|
12'6'' x 12'6'' |
https://www.realtor.ca/real-estate/28652245/274-country-estate-place-vernon-city-of-vernon
