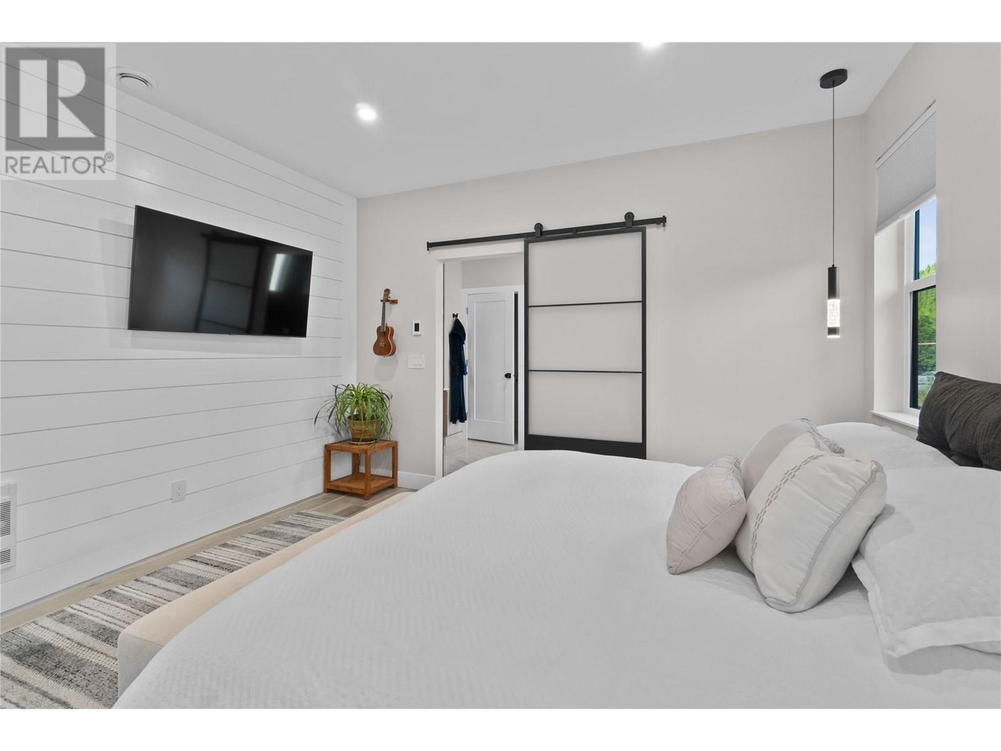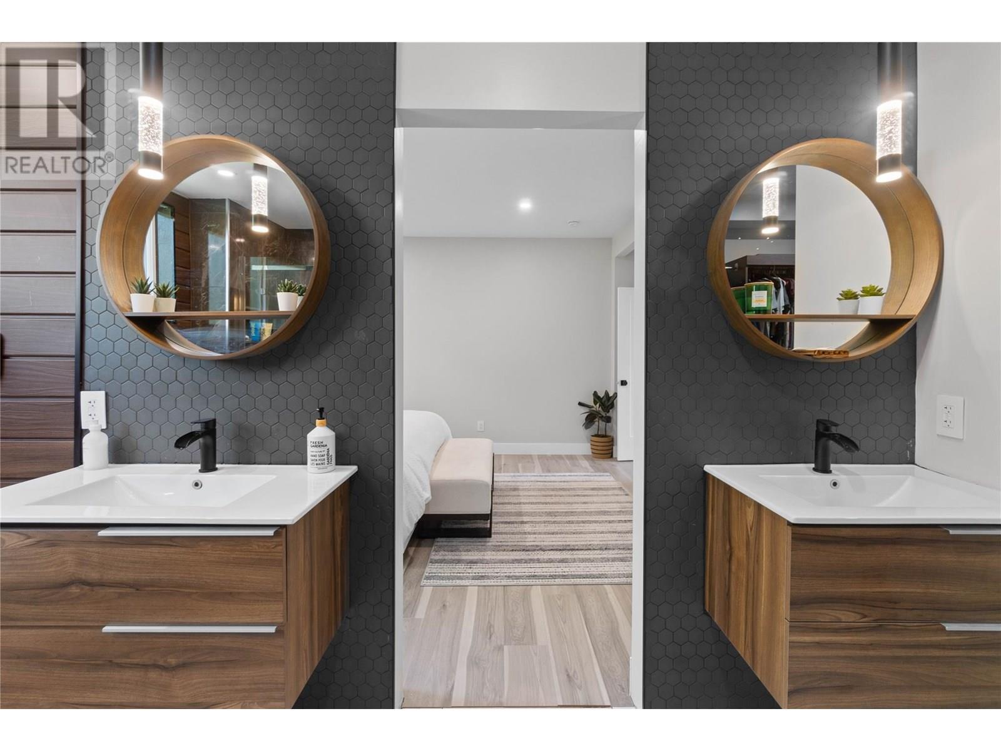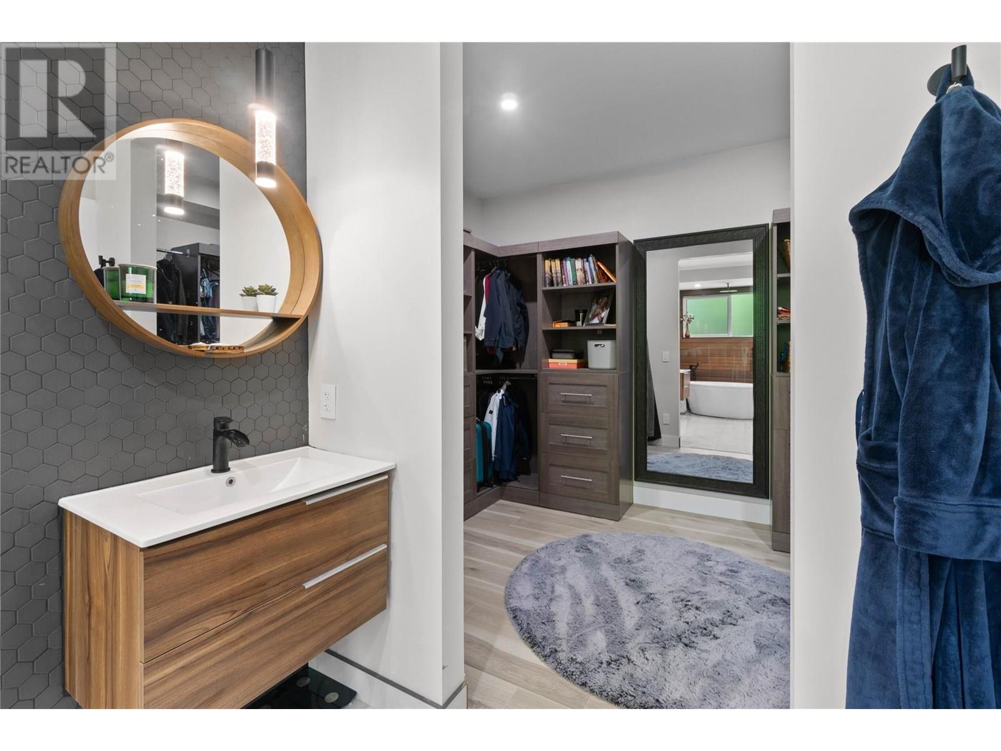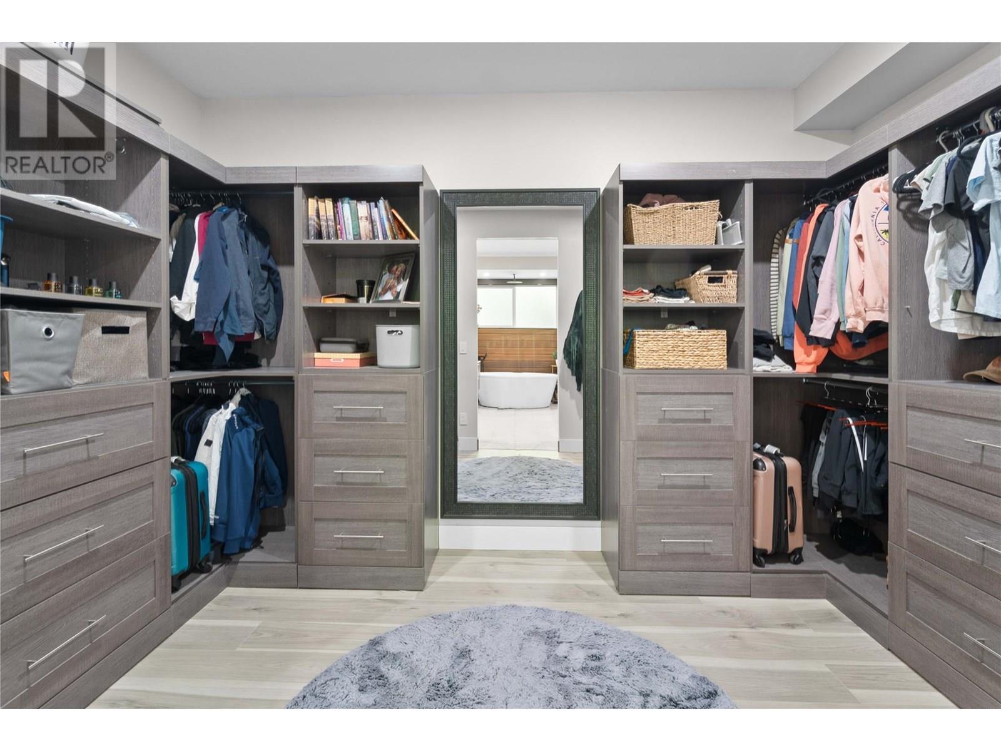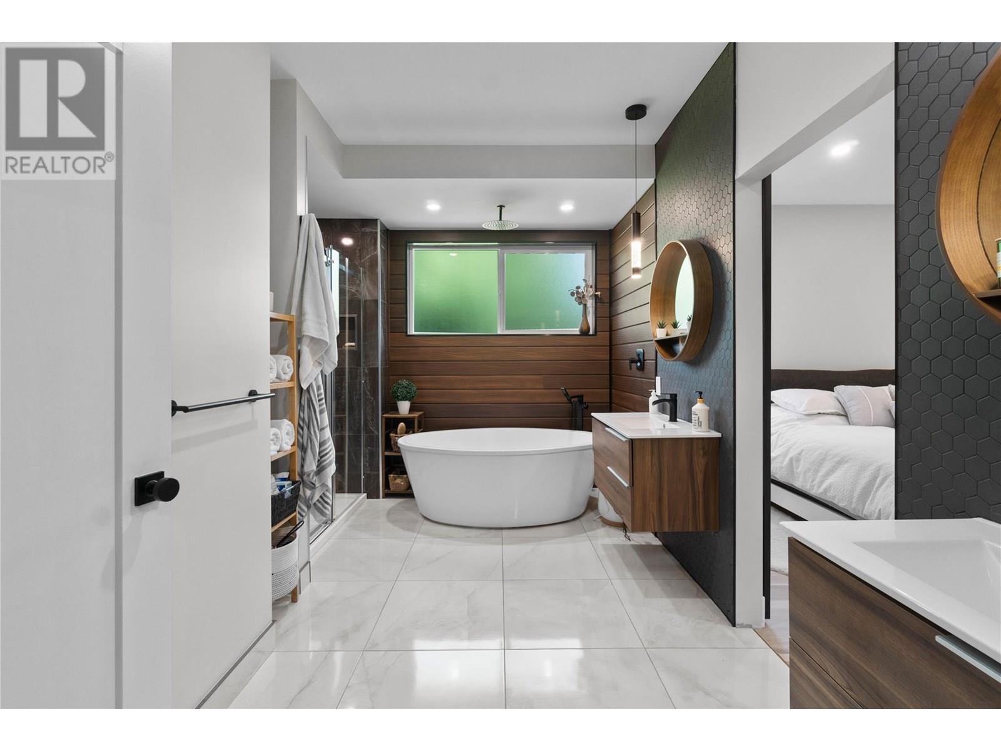4 Bedroom
3 Bathroom
2,839 ft2
Fireplace
Stove
Landscaped
$975,000
Brand New in Blind Bay! Step into luxury with this stunning 2024 custom-built home in beautiful Blind Bay, BC! With 4 bedrooms and 3 bathrooms, this modern house offers the perfect blend of comfort and craftsmanship. The heart of the home is an open-concept kitchen, dining, and living area with plenty of storage and space for living and entertaining. Additional interior features include an office space, a easily accessible crawl space for storage and laundry room. Take in amazing views from your expansive second-floor balcony, or unwind in your private backyard oasis complete with a patio and sauna—perfect for relaxing after a day on the water or the golf course. For the hobbyist or gearhead, the large garage is a dream, featuring a workshop and an EV charging station. Whether you're raising a family, retiring in style, or seeking the ultimate weekend escape, this home has it all—modern style, thoughtful details, and an unbeatable location in one of the Shuswap's most desirable communities. Don’t miss your chance to live the good life in Blind Bay’s newest custom masterpiece! (id:60329)
Property Details
|
MLS® Number
|
10352853 |
|
Property Type
|
Single Family |
|
Neigbourhood
|
Blind Bay |
|
Amenities Near By
|
Golf Nearby, Park, Recreation |
|
Community Features
|
Family Oriented, Pets Allowed |
|
Features
|
Central Island, Balcony |
|
Parking Space Total
|
5 |
|
View Type
|
Mountain View, View (panoramic) |
Building
|
Bathroom Total
|
3 |
|
Bedrooms Total
|
4 |
|
Appliances
|
Refrigerator, Dishwasher, Dryer, Range - Electric, Washer, Water Purifier |
|
Basement Type
|
Crawl Space |
|
Constructed Date
|
2024 |
|
Construction Style Attachment
|
Detached |
|
Exterior Finish
|
Concrete Block, Stone, Wood Siding |
|
Fireplace Fuel
|
Wood |
|
Fireplace Present
|
Yes |
|
Fireplace Type
|
Conventional |
|
Flooring Type
|
Ceramic Tile, Laminate |
|
Foundation Type
|
Block |
|
Half Bath Total
|
1 |
|
Heating Fuel
|
Electric, Other, Wood |
|
Heating Type
|
Stove |
|
Roof Material
|
Asphalt Shingle,metal |
|
Roof Style
|
Unknown,unknown |
|
Stories Total
|
2 |
|
Size Interior
|
2,839 Ft2 |
|
Type
|
House |
|
Utility Water
|
Private Utility |
Parking
|
See Remarks
|
|
|
Attached Garage
|
3 |
Land
|
Access Type
|
Easy Access |
|
Acreage
|
No |
|
Fence Type
|
Chain Link |
|
Land Amenities
|
Golf Nearby, Park, Recreation |
|
Landscape Features
|
Landscaped |
|
Sewer
|
Municipal Sewage System |
|
Size Irregular
|
0.27 |
|
Size Total
|
0.27 Ac|under 1 Acre |
|
Size Total Text
|
0.27 Ac|under 1 Acre |
|
Zoning Type
|
Residential |
Rooms
| Level |
Type |
Length |
Width |
Dimensions |
|
Second Level |
Family Room |
|
|
15' x 10'6'' |
|
Second Level |
Bedroom |
|
|
12'7'' x 13'9'' |
|
Second Level |
Bedroom |
|
|
11'7'' x 13'9'' |
|
Second Level |
Bedroom |
|
|
10'11'' x 14'4'' |
|
Second Level |
4pc Bathroom |
|
|
8'7'' x 8'6'' |
|
Main Level |
Foyer |
|
|
8'7'' x 6'2'' |
|
Main Level |
Laundry Room |
|
|
7'8'' x 5'11'' |
|
Main Level |
Other |
|
|
8' x 12'9'' |
|
Main Level |
Living Room |
|
|
22'10'' x 15'7'' |
|
Main Level |
Dining Room |
|
|
11'11'' x 10'1'' |
|
Main Level |
Kitchen |
|
|
13'4'' x 14'3'' |
|
Main Level |
Office |
|
|
11'4'' x 13'10'' |
|
Main Level |
Primary Bedroom |
|
|
16'2'' x 12'11'' |
|
Main Level |
5pc Ensuite Bath |
|
|
13'1'' x 10'1'' |
|
Main Level |
2pc Bathroom |
|
|
7' x 4'8'' |
Utilities
|
Cable
|
At Lot Line |
|
Electricity
|
Available |
|
Natural Gas
|
At Lot Line |
|
Sewer
|
Available |
|
Water
|
Available |
https://www.realtor.ca/real-estate/28501168/2731-valleyview-drive-blind-bay-blind-bay

























