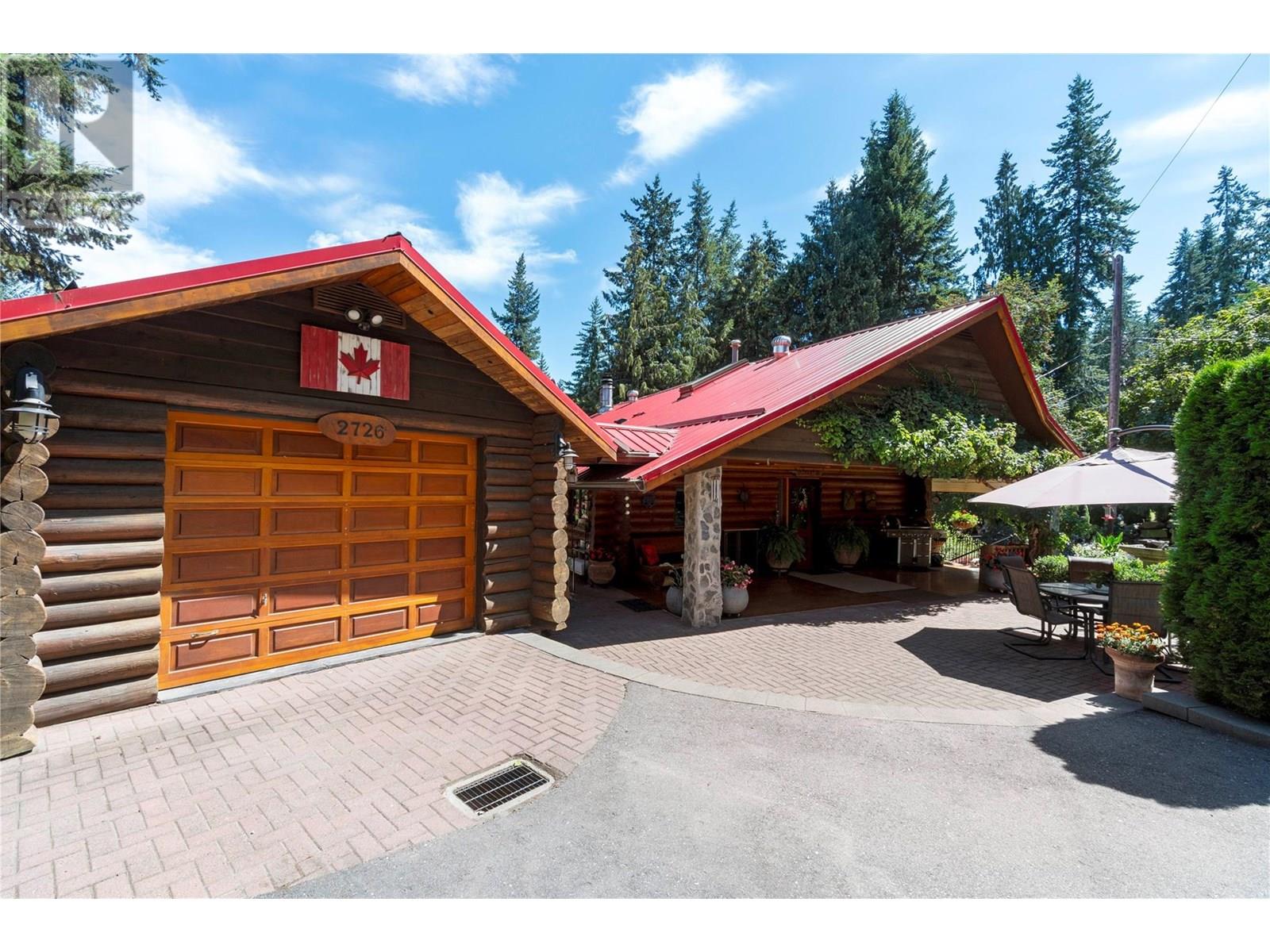3 Bedroom
3 Bathroom
2,094 ft2
Ranch
Fireplace
Central Air Conditioning
Forced Air, See Remarks
Waterfront On Pond
Acreage
Landscaped, Wooded Area, Underground Sprinkler
$975,000
YOUR OWN PRIVATE OASIS.....Escape to your own magical 1.41 acre sanctuary tucked away on a no thru road in Shuswap Lake Estates, the perfect getaway for your extended family and friends. This unique property spans 2 separate titles being sold together as one exceptional parcel. From the moment you arrive you will be captivated by the park-like setting, peaceful atmosphere, and remarkable privacy. The main floor blends rustic charm with modern farmhouse flair featuring a beautifully remodeled kitchen with an island, gas stove, aggregate floors and access to the outside. The spacious dining area includes a cozy alcove for a hutch, while the living room invites you to relax beside the natural stone, wood-burning fireplace. Previously operated as a B&B, the lower level offers a welcoming hideaway. Warm cork flooring leads you into a cozy family room that opens onto a peaceful deck — the perfect place to soak in your surroundings or relax in the hot tub. This level features 2 generously sized bdrms. One boasts a walk-in closet and an elegant ensuite, while the other has direct access to a newly renovated second bathroom. A well-designed laundry area features a sink, stacked washer and dryer, and great storage. Surrounded by mature landscaping and the soft sounds of a water feature, this is a place that encourages stillness and offers a quiet reminder to slow down and simply be. Enjoy everything this vibrant community has to offer — from golf and the lake to shopping and more. (id:60329)
Property Details
|
MLS® Number
|
10357577 |
|
Property Type
|
Single Family |
|
Neigbourhood
|
Blind Bay |
|
Amenities Near By
|
Recreation, Shopping |
|
Features
|
Cul-de-sac, Private Setting, Treed, Central Island, Two Balconies |
|
Parking Space Total
|
4 |
|
Road Type
|
Cul De Sac |
|
View Type
|
Lake View, Mountain View |
|
Water Front Type
|
Waterfront On Pond |
Building
|
Bathroom Total
|
3 |
|
Bedrooms Total
|
3 |
|
Appliances
|
Refrigerator, Dishwasher, Dryer, Range - Gas, Microwave, Washer, Oven - Built-in |
|
Architectural Style
|
Ranch |
|
Constructed Date
|
1977 |
|
Construction Style Attachment
|
Detached |
|
Cooling Type
|
Central Air Conditioning |
|
Exterior Finish
|
Cedar Siding, Stone, Stucco |
|
Fire Protection
|
Smoke Detector Only |
|
Fireplace Fuel
|
Wood |
|
Fireplace Present
|
Yes |
|
Fireplace Total
|
1 |
|
Fireplace Type
|
Conventional |
|
Flooring Type
|
Hardwood, Other, Tile |
|
Heating Type
|
Forced Air, See Remarks |
|
Roof Material
|
Metal |
|
Roof Style
|
Unknown |
|
Stories Total
|
2 |
|
Size Interior
|
2,094 Ft2 |
|
Type
|
House |
|
Utility Water
|
Private Utility |
Parking
Land
|
Acreage
|
Yes |
|
Land Amenities
|
Recreation, Shopping |
|
Landscape Features
|
Landscaped, Wooded Area, Underground Sprinkler |
|
Sewer
|
Septic Tank |
|
Size Frontage
|
83 Ft |
|
Size Irregular
|
1.51 |
|
Size Total
|
1.51 Ac|1 - 5 Acres |
|
Size Total Text
|
1.51 Ac|1 - 5 Acres |
|
Surface Water
|
Ponds |
|
Zoning Type
|
Residential |
Rooms
| Level |
Type |
Length |
Width |
Dimensions |
|
Second Level |
Family Room |
|
|
22' x 10'6'' |
|
Second Level |
Laundry Room |
|
|
9' x 5' |
|
Second Level |
Bedroom |
|
|
11'7'' x 8'6'' |
|
Second Level |
3pc Bathroom |
|
|
8'8'' x 5'9'' |
|
Second Level |
3pc Ensuite Bath |
|
|
8'8'' x 5'5'' |
|
Second Level |
Bedroom |
|
|
14'7'' x 10'5'' |
|
Basement |
Storage |
|
|
23' x 26' |
|
Main Level |
Other |
|
|
20' x 12'6'' |
|
Main Level |
Foyer |
|
|
6'6'' x 5'2'' |
|
Main Level |
3pc Ensuite Bath |
|
|
9'2'' x 6'5'' |
|
Main Level |
Primary Bedroom |
|
|
13' x 9'3'' |
|
Main Level |
Dining Room |
|
|
10'6'' x 10'9'' |
|
Main Level |
Living Room |
|
|
14'6'' x 15'3'' |
|
Main Level |
Kitchen |
|
|
18' x 20'6'' |
https://www.realtor.ca/real-estate/28670243/2726-tranquil-place-blind-bay-blind-bay























































