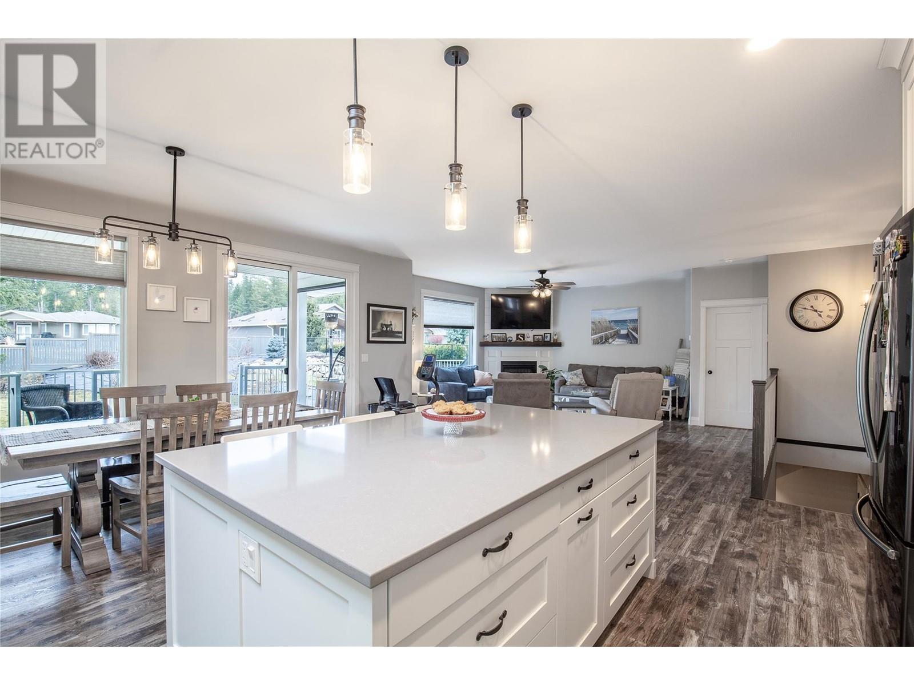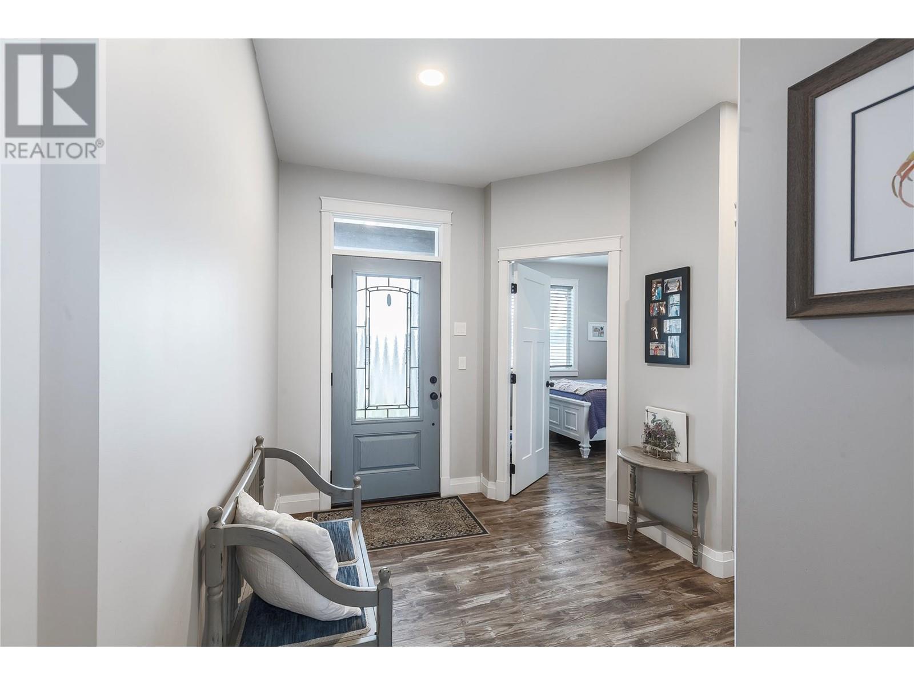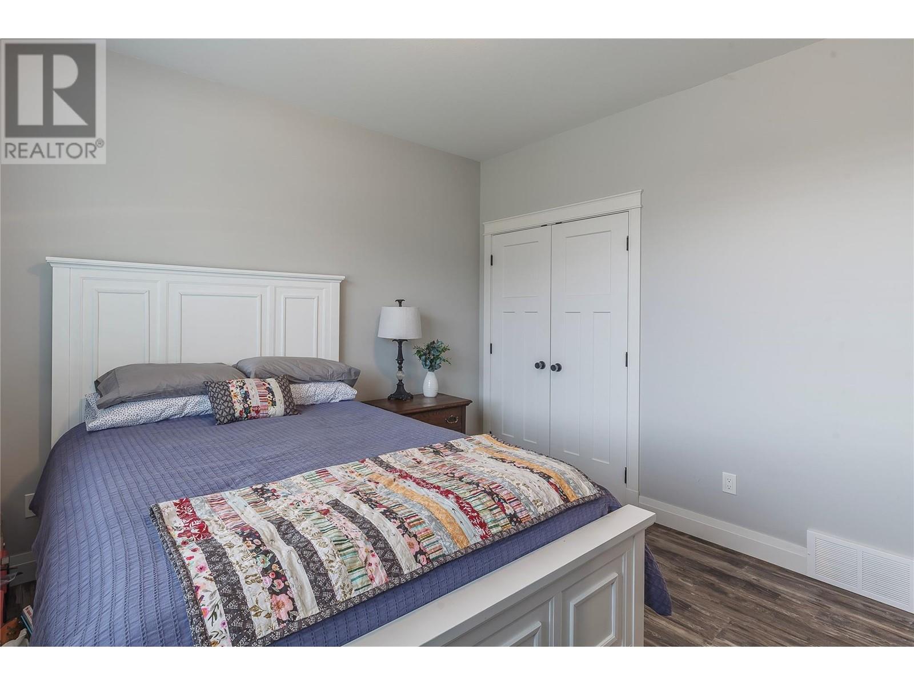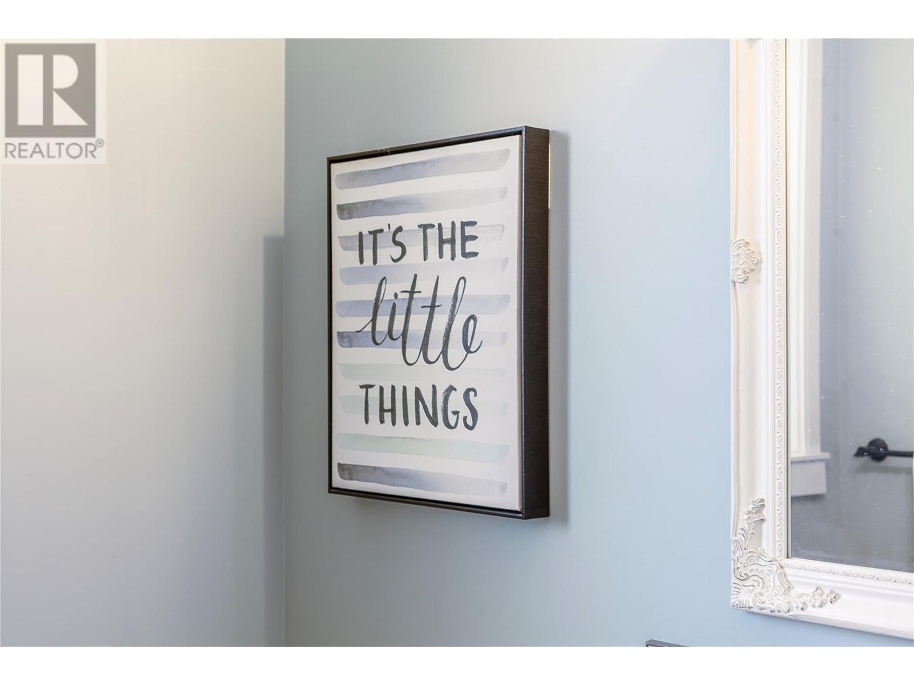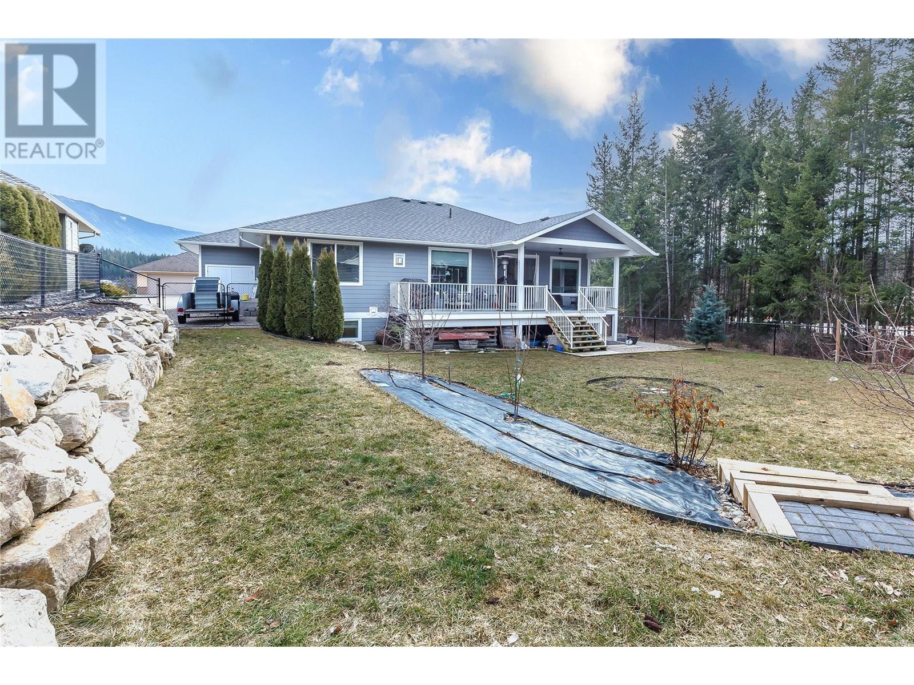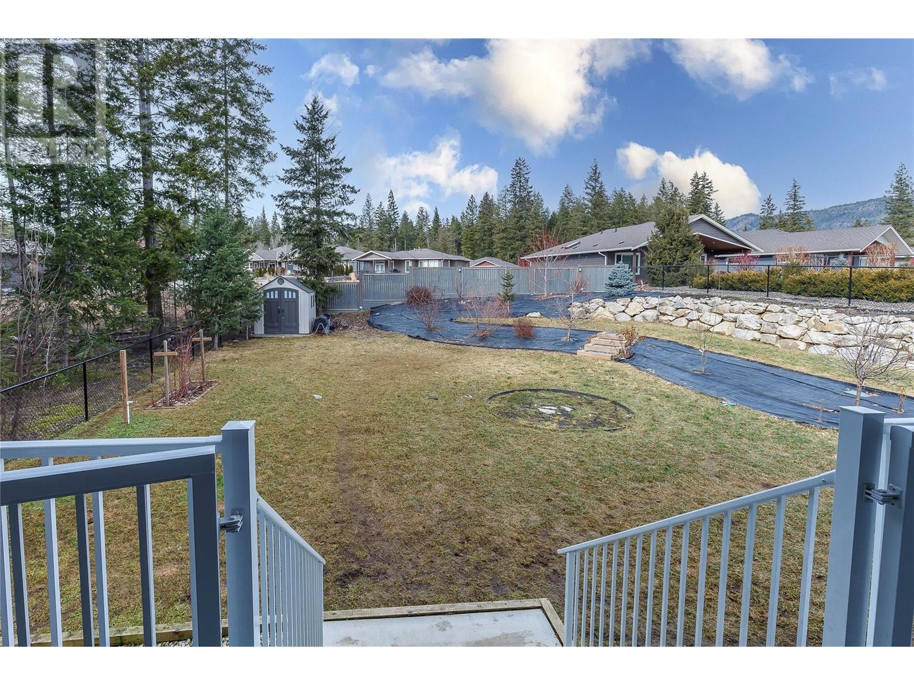3 Bedroom
3 Bathroom
2,079 ft2
Ranch
Fireplace
Central Air Conditioning
Forced Air, See Remarks
$880,000
Welcome to 2725 Sunnydale Drive – A Refined Sanctuary with Income Potential Step into this thoughtfully upgraded residence where elegance meets functionality. Situated on a beautifully landscaped lot, this home offers a private, fully fenced backyard adorned with mature fruit trees, a dedicated paved patio, and a separate entrance ideal for a potential rental suite or private basement access. Inside, you're greeted by an expansive open-concept living, dining, and kitchen area, designed for both everyday comfort and stylish entertaining. The modern kitchen features high-end appliances, a statement oversized island, and sleek finishes that make it the heart of the home. Large windows throughout the main floor invite an abundance of natural light, creating a warm, welcoming atmosphere in every room. The primary suite is a true retreat, boasting a soaker tub, separate shower, dual vanities, and yet another generously sized window for serene morning light. Car enthusiasts and hobbyists will love the triple garage, offering plenty of space for vehicles, projects, or extra storage. - Separate entrance for suite potential - Triple car garage - Fully fenced backyard with fruit trees - Open-concept living - High-end kitchen with oversized island - Spa-like primary ensuite (id:60329)
Property Details
|
MLS® Number
|
10345618 |
|
Property Type
|
Single Family |
|
Neigbourhood
|
Blind Bay |
|
Features
|
Irregular Lot Size, Central Island |
|
Parking Space Total
|
6 |
|
View Type
|
Mountain View |
Building
|
Bathroom Total
|
3 |
|
Bedrooms Total
|
3 |
|
Appliances
|
Refrigerator, Dishwasher, Dryer, Range - Gas, Microwave, Washer |
|
Architectural Style
|
Ranch |
|
Basement Type
|
Full |
|
Constructed Date
|
2019 |
|
Construction Style Attachment
|
Detached |
|
Cooling Type
|
Central Air Conditioning |
|
Fire Protection
|
Smoke Detector Only |
|
Fireplace Fuel
|
Gas |
|
Fireplace Present
|
Yes |
|
Fireplace Type
|
Unknown |
|
Flooring Type
|
Vinyl |
|
Half Bath Total
|
1 |
|
Heating Type
|
Forced Air, See Remarks |
|
Roof Material
|
Asphalt Shingle |
|
Roof Style
|
Unknown |
|
Stories Total
|
2 |
|
Size Interior
|
2,079 Ft2 |
|
Type
|
House |
|
Utility Water
|
Private Utility |
Parking
Land
|
Acreage
|
No |
|
Sewer
|
Municipal Sewage System |
|
Size Frontage
|
81 Ft |
|
Size Irregular
|
0.35 |
|
Size Total
|
0.35 Ac|under 1 Acre |
|
Size Total Text
|
0.35 Ac|under 1 Acre |
|
Zoning Type
|
Unknown |
Rooms
| Level |
Type |
Length |
Width |
Dimensions |
|
Basement |
Storage |
|
|
10'4'' x 8'9'' |
|
Basement |
Storage |
|
|
33'8'' x 22'8'' |
|
Basement |
Storage |
|
|
34'7'' x 17'2'' |
|
Basement |
4pc Bathroom |
|
|
7'11'' x 6'7'' |
|
Basement |
Bedroom |
|
|
12'6'' x 13'1'' |
|
Main Level |
Laundry Room |
|
|
11'2'' x 7'2'' |
|
Main Level |
2pc Bathroom |
|
|
5'9'' x 5'7'' |
|
Main Level |
Bedroom |
|
|
11'11'' x 11'9'' |
|
Main Level |
Foyer |
|
|
8'0'' x 7'4'' |
|
Main Level |
5pc Ensuite Bath |
|
|
10'4'' x 9'11'' |
|
Main Level |
Primary Bedroom |
|
|
18'1'' x 13'10'' |
|
Main Level |
Dining Room |
|
|
15'7'' x 7'9'' |
|
Main Level |
Living Room |
|
|
20'11'' x 18'1'' |
|
Main Level |
Kitchen |
|
|
13'9'' x 12'5'' |
https://www.realtor.ca/real-estate/28242888/2725-sunnydale-drive-blind-bay-blind-bay





