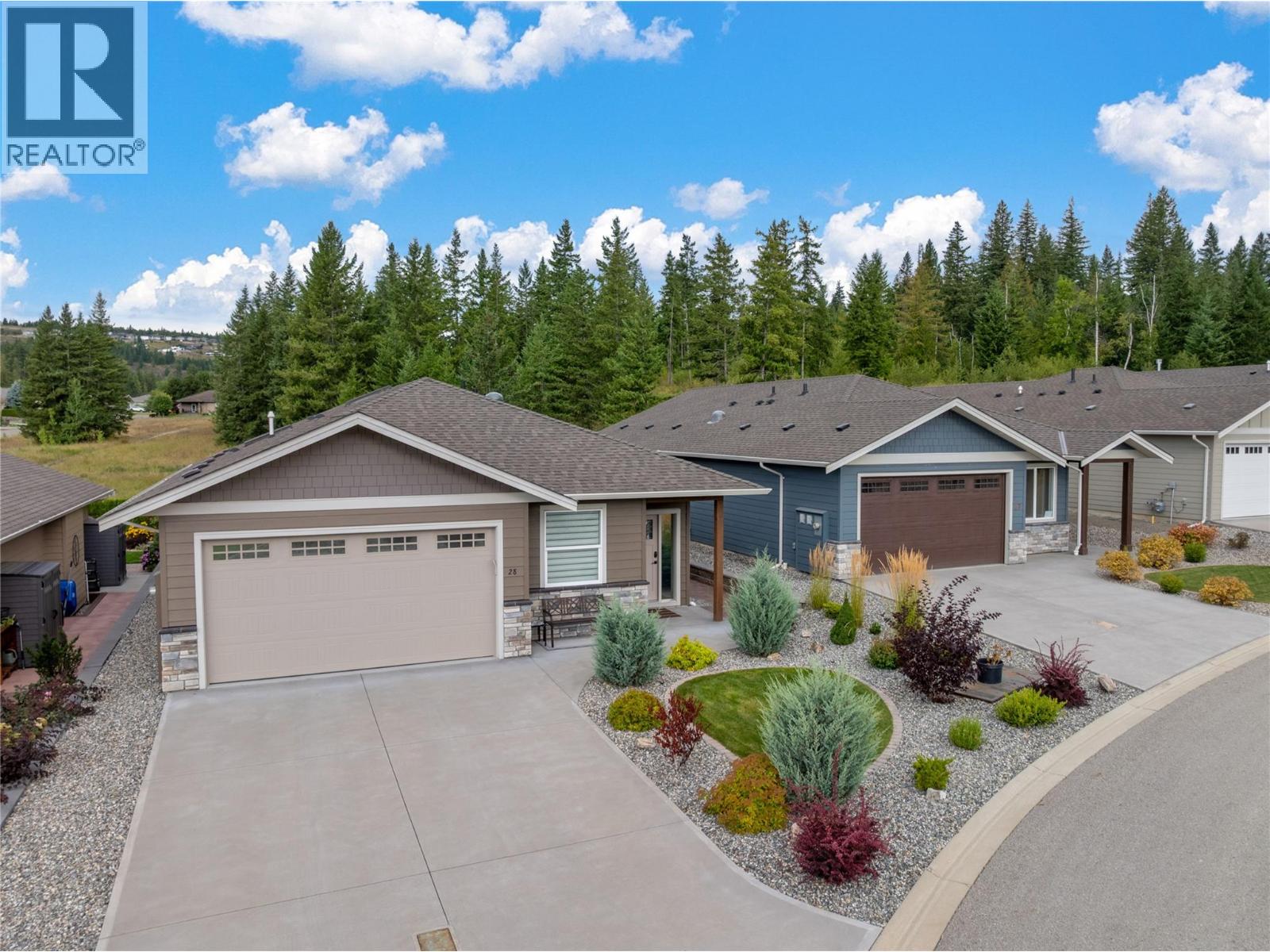2715 Golf Course Drive Unit# 28 Blind Bay, British Columbia V0E 1H1
$739,900Maintenance, Reserve Fund Contributions, Ground Maintenance, Other, See Remarks
$100 Monthly
Maintenance, Reserve Fund Contributions, Ground Maintenance, Other, See Remarks
$100 MonthlyWelcome to Autumn Ridge. An active 55+ Bare Land Strata. Move in ready, Low Strata Fee & NO GST! Meticulously maintained ( 2021) beautifully finished 3 bedroom w/2 baths. 1481sq.ft w/crawl space on a level lot. Please note: Bdrm off entrance could be either Bdrm or Den. Open plan design with quality finishings throughout. Bright & welcoming large foyer with 9ft ceilings. Vinyl plank flooring; kitchen w/vaulted ceiling and skylight. Soft close cabinetry, tiled backsplash & quartz countertops. S/S appliances incl. gas stove, f/f & d/w. Spacious island with double sinks. Living/Dining area w/vaulted ceiling. Modern gas fireplace. The spacious master bedroom offers a large WIC plus 2nd double closet. Spacious master bath w/skylight. Extra-large tiled shower, double vanity w/double closets. Bright 3-pc main bath with tiled shower, vanity & heated towel rack. Spacious laundry room with w/d, sink & fitted cabinets. Paved stone pathway to side of home leads to professionally landscaped enclosed rear garden w/irrigation. Expansive covered tiled patio w/privacy screens, perfect for entertaining. Gas BBQ hook up. Beautiful front yard with irrigation. Double garage & driveway. Well run self managed strata. $100/mth: CRF, road/driveway snow removal & front lawn mowing. Community water & sewer. 2 pets permitted w/restrictions. A great opportunity to enjoy a fantastic 4 season lifestyle in a highly desirable area. Mins from Shuswap Lake Golf Course, Marinas & Beaches. (id:60329)
Property Details
| MLS® Number | 10354636 |
| Property Type | Single Family |
| Neigbourhood | Blind Bay |
| Community Name | Autumn Ridge |
| Community Features | Seniors Oriented |
| Features | Central Island |
| Parking Space Total | 2 |
Building
| Bathroom Total | 2 |
| Bedrooms Total | 3 |
| Amenities | Rv Storage |
| Appliances | Refrigerator, Dishwasher, Dryer, Range - Gas, Washer |
| Architectural Style | Ranch |
| Constructed Date | 2021 |
| Construction Style Attachment | Detached |
| Cooling Type | Central Air Conditioning |
| Fireplace Present | Yes |
| Fireplace Total | 1 |
| Fireplace Type | Insert |
| Flooring Type | Vinyl |
| Heating Type | Forced Air |
| Roof Material | Asphalt Shingle |
| Roof Style | Unknown |
| Stories Total | 1 |
| Size Interior | 1,481 Ft2 |
| Type | House |
| Utility Water | Private Utility |
Parking
| Attached Garage | 2 |
Land
| Acreage | No |
| Landscape Features | Underground Sprinkler |
| Sewer | Municipal Sewage System |
| Size Irregular | 0.12 |
| Size Total | 0.12 Ac|under 1 Acre |
| Size Total Text | 0.12 Ac|under 1 Acre |
| Zoning Type | Unknown |
Rooms
| Level | Type | Length | Width | Dimensions |
|---|---|---|---|---|
| Main Level | Other | 21'9'' x 18'6'' | ||
| Main Level | Utility Room | 10'8'' x 4'6'' | ||
| Main Level | Other | 10'8'' x 6'9'' | ||
| Main Level | 4pc Ensuite Bath | 10'8'' x 8'6'' | ||
| Main Level | 3pc Bathroom | 8' x 5' | ||
| Main Level | Bedroom | 11' x 8'8'' | ||
| Main Level | Bedroom | '9'' x 8' | ||
| Main Level | Primary Bedroom | 15' x 11'9'' | ||
| Main Level | Laundry Room | 9' x 8'9'' | ||
| Main Level | Dining Room | 13' x 10'6'' | ||
| Main Level | Living Room | 18'4'' x 11' | ||
| Main Level | Kitchen | 12' x 11'6'' | ||
| Main Level | Foyer | 13'9'' x 5'8'' |
Utilities
| Cable | Available |
| Electricity | Available |
| Natural Gas | Available |
| Sewer | Available |
| Water | Available |
https://www.realtor.ca/real-estate/28741226/2715-golf-course-drive-unit-28-blind-bay-blind-bay
Contact Us
Contact us for more information



















































