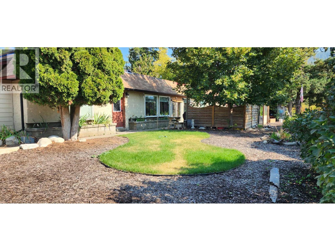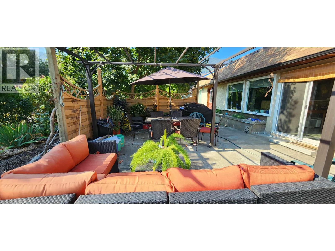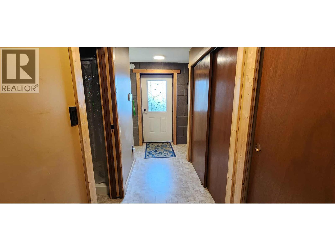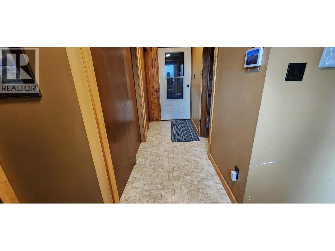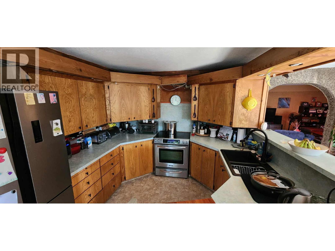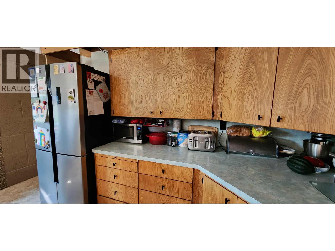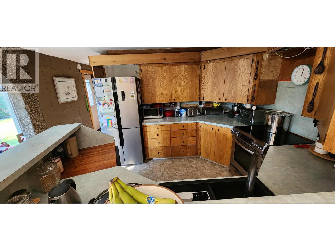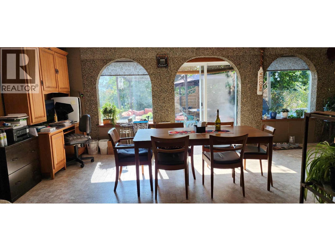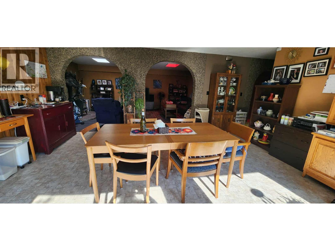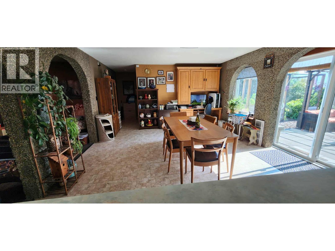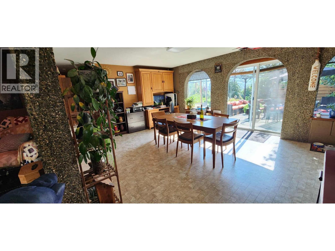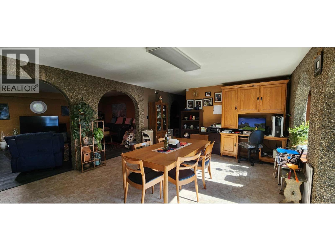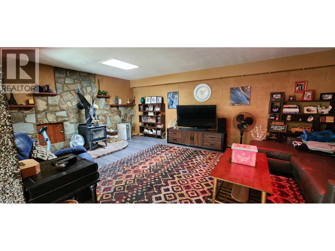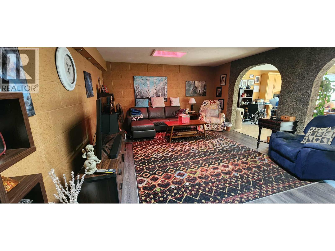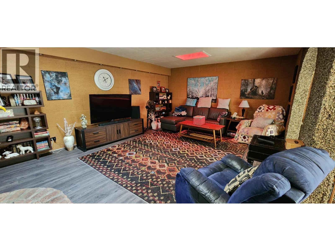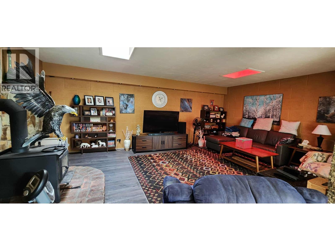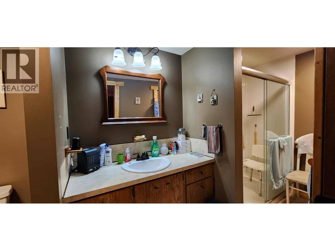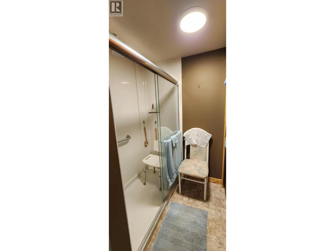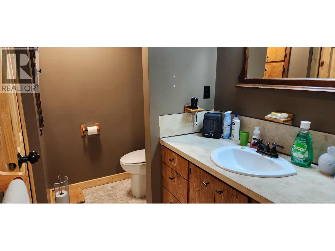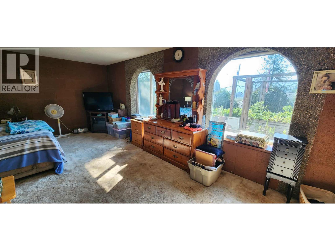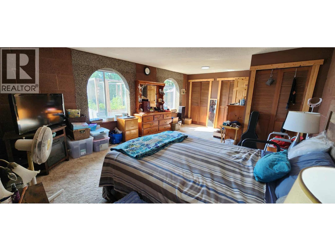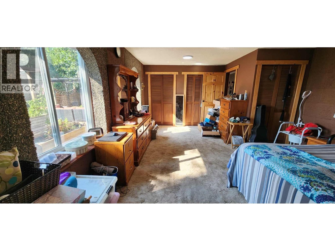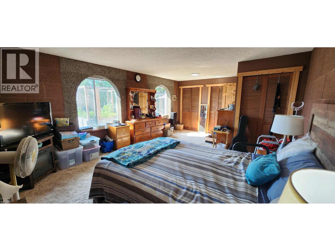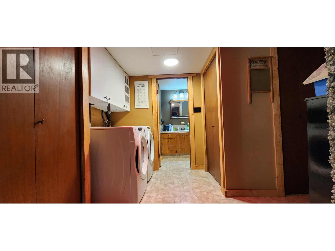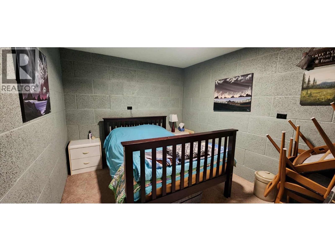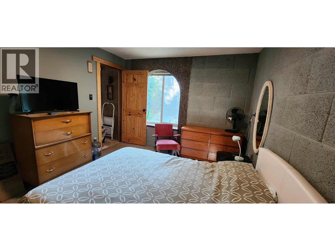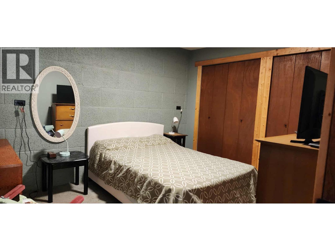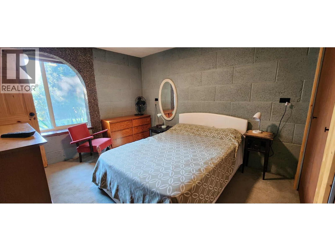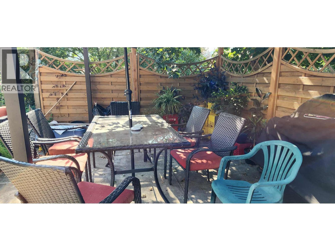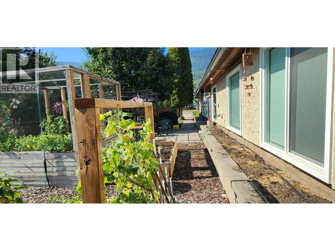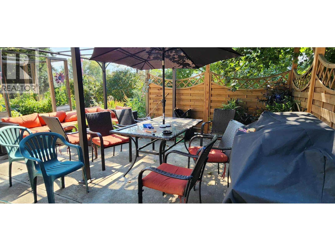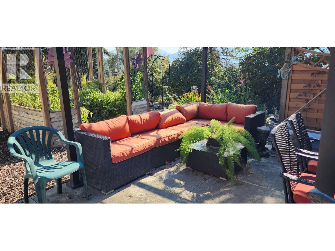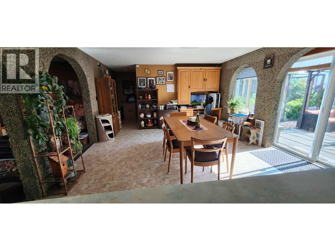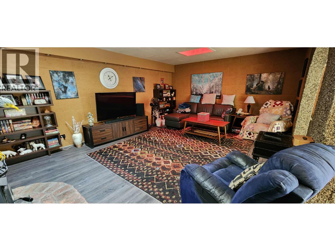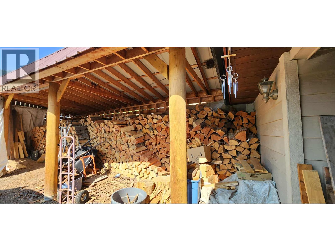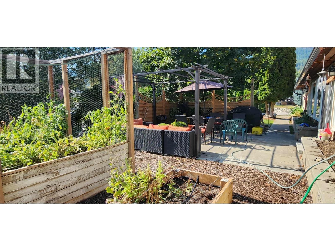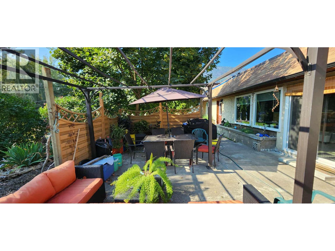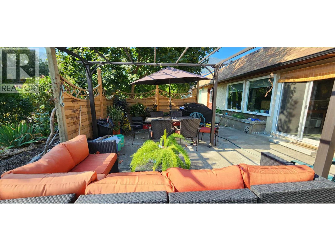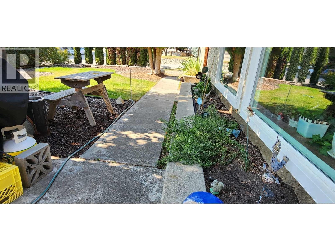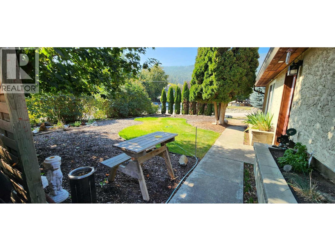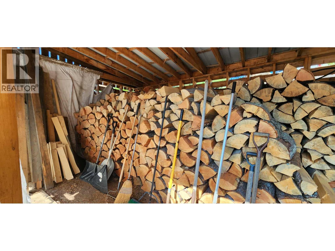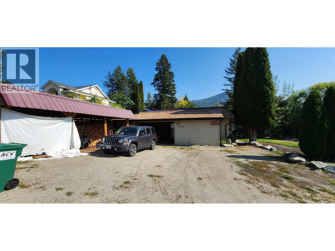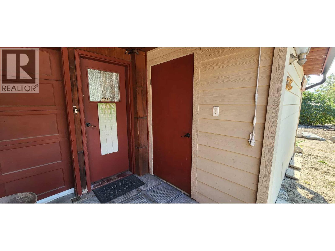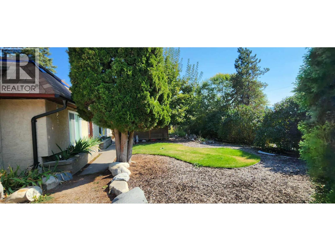2 Bedroom
2 Bathroom
1,759 ft2
Ranch
Fireplace
Stove, See Remarks
Landscaped, Level
$497,000
Energy efficient home featuring 2 bedrooms plus a den and 2 full baths with walk in showers. Economical wood heat keeps this home cozy in the winter and insulated concrete block construction keeps it cool in the summer. Well-insulated home with new double-pane windows installed in 2021, featuring a lifetime warranty. Large bright windows off kitchen and dining room look out over the luscious garden boxes and private patio. Low maintenance yard with only a bit of lawn to mow. Shrubbery provides loads of privacy to enjoy your gazebo with family and friends. Large wood shed to keep your wood supply dry. The insulated and wired garage is the perfect workshop for the man of the house. Cool room in garage is great to keep you vegetables and canning! Plenty of parking! A great neighborhood within walking distance to parks and all the awesome amenities available in Lumby! (id:60329)
Property Details
|
MLS® Number
|
10364114 |
|
Property Type
|
Single Family |
|
Neigbourhood
|
Lumby Valley |
|
Amenities Near By
|
Park, Recreation, Schools |
|
Community Features
|
Family Oriented |
|
Features
|
Level Lot, Corner Site |
|
Parking Space Total
|
1 |
|
View Type
|
Mountain View |
Building
|
Bathroom Total
|
2 |
|
Bedrooms Total
|
2 |
|
Appliances
|
Refrigerator, Dishwasher, Dryer, Range - Electric, Microwave, Washer |
|
Architectural Style
|
Ranch |
|
Constructed Date
|
1991 |
|
Construction Style Attachment
|
Detached |
|
Exterior Finish
|
Stucco, Wood Siding, Other |
|
Fire Protection
|
Smoke Detector Only |
|
Fireplace Present
|
Yes |
|
Fireplace Total
|
1 |
|
Fireplace Type
|
Free Standing Metal,unknown |
|
Flooring Type
|
Carpeted, Linoleum |
|
Heating Fuel
|
Wood |
|
Heating Type
|
Stove, See Remarks |
|
Roof Material
|
Unknown |
|
Roof Style
|
Unknown |
|
Stories Total
|
1 |
|
Size Interior
|
1,759 Ft2 |
|
Type
|
House |
|
Utility Water
|
Municipal Water |
Parking
|
Additional Parking
|
|
|
Attached Garage
|
1 |
Land
|
Access Type
|
Easy Access |
|
Acreage
|
No |
|
Land Amenities
|
Park, Recreation, Schools |
|
Landscape Features
|
Landscaped, Level |
|
Sewer
|
Municipal Sewage System |
|
Size Frontage
|
80 Ft |
|
Size Irregular
|
0.24 |
|
Size Total
|
0.24 Ac|under 1 Acre |
|
Size Total Text
|
0.24 Ac|under 1 Acre |
|
Zoning Type
|
Residential |
Rooms
| Level |
Type |
Length |
Width |
Dimensions |
|
Main Level |
Workshop |
|
|
26'11'' x 14'0'' |
|
Main Level |
Other |
|
|
23'0'' x 13'0'' |
|
Main Level |
Other |
|
|
6'0'' x 5'9'' |
|
Main Level |
Foyer |
|
|
14'9'' x 5'0'' |
|
Main Level |
3pc Bathroom |
|
|
9'9'' x 3'0'' |
|
Main Level |
Bedroom |
|
|
11'9'' x 10'6'' |
|
Main Level |
Laundry Room |
|
|
9'0'' x 6'5'' |
|
Main Level |
Den |
|
|
14'0'' x 8'11'' |
|
Main Level |
3pc Bathroom |
|
|
13'3'' x 5'1'' |
|
Main Level |
Primary Bedroom |
|
|
19'9'' x 14'0'' |
|
Main Level |
Kitchen |
|
|
10'3'' x 15'1'' |
|
Main Level |
Dining Room |
|
|
17'9'' x 15'1'' |
|
Main Level |
Living Room |
|
|
20'0'' x 15'5'' |
https://www.realtor.ca/real-estate/28914024/2713-balsam-lane-lumby-lumby-valley
