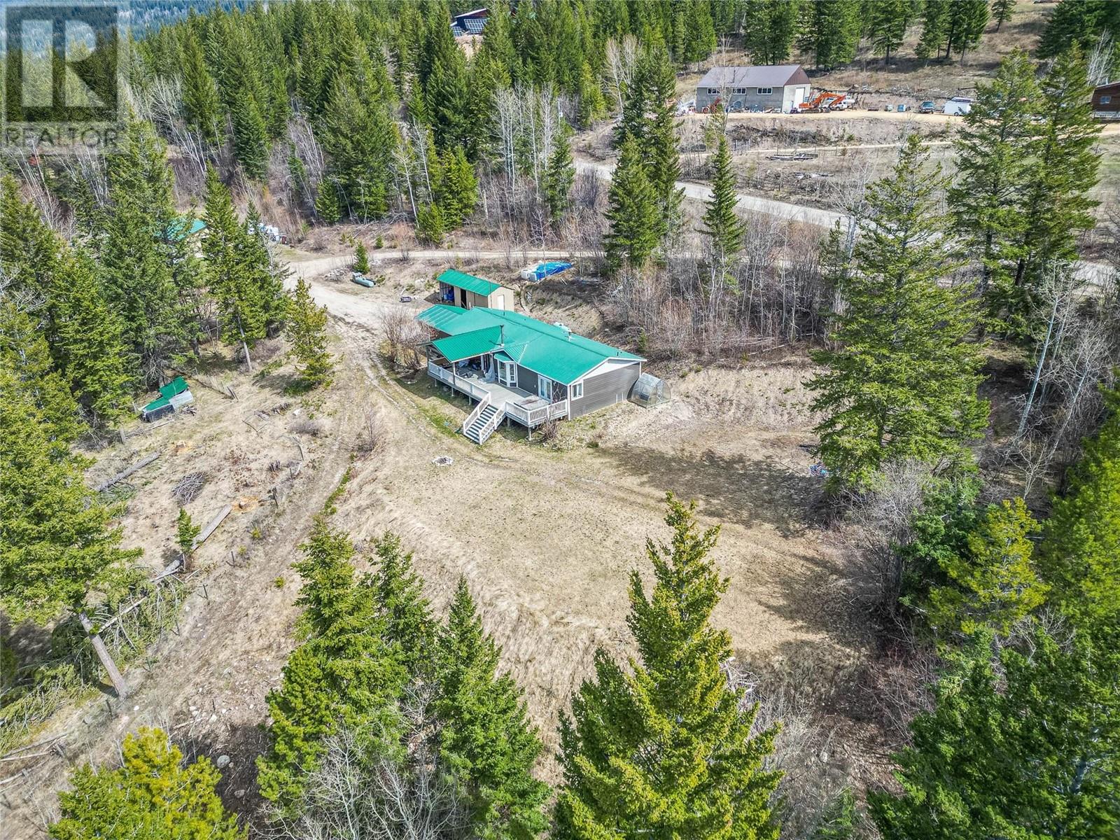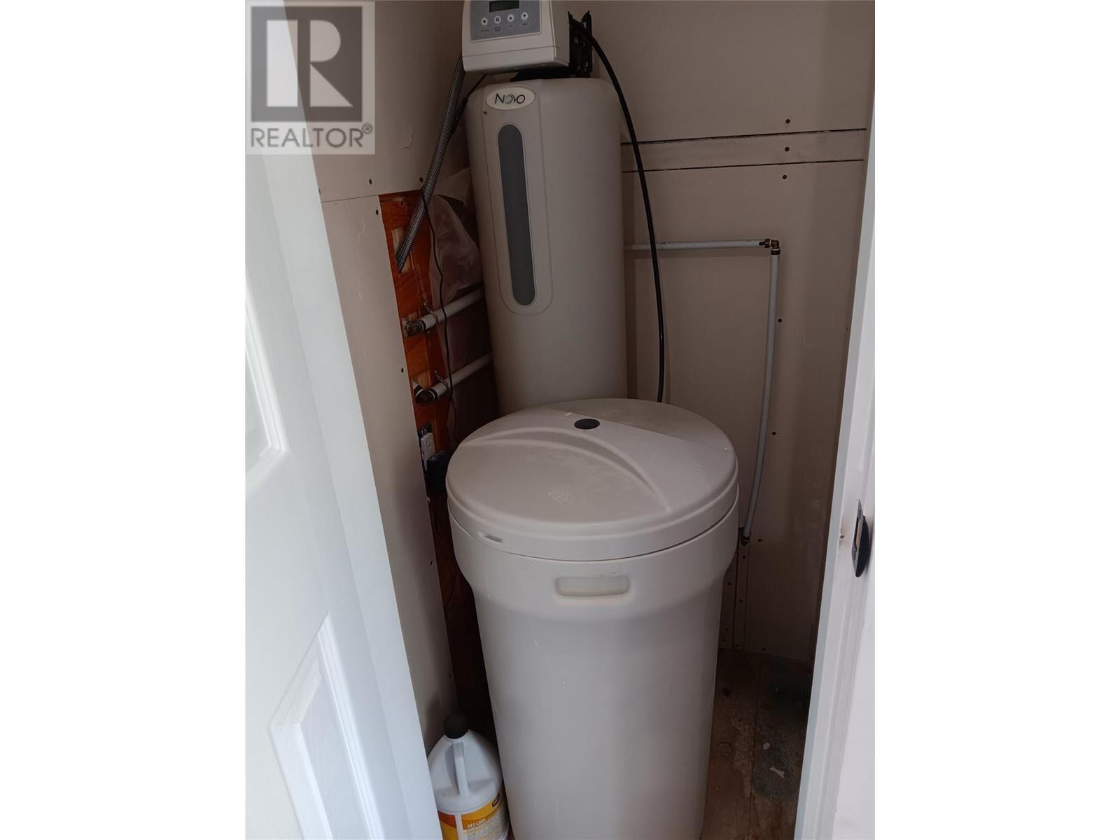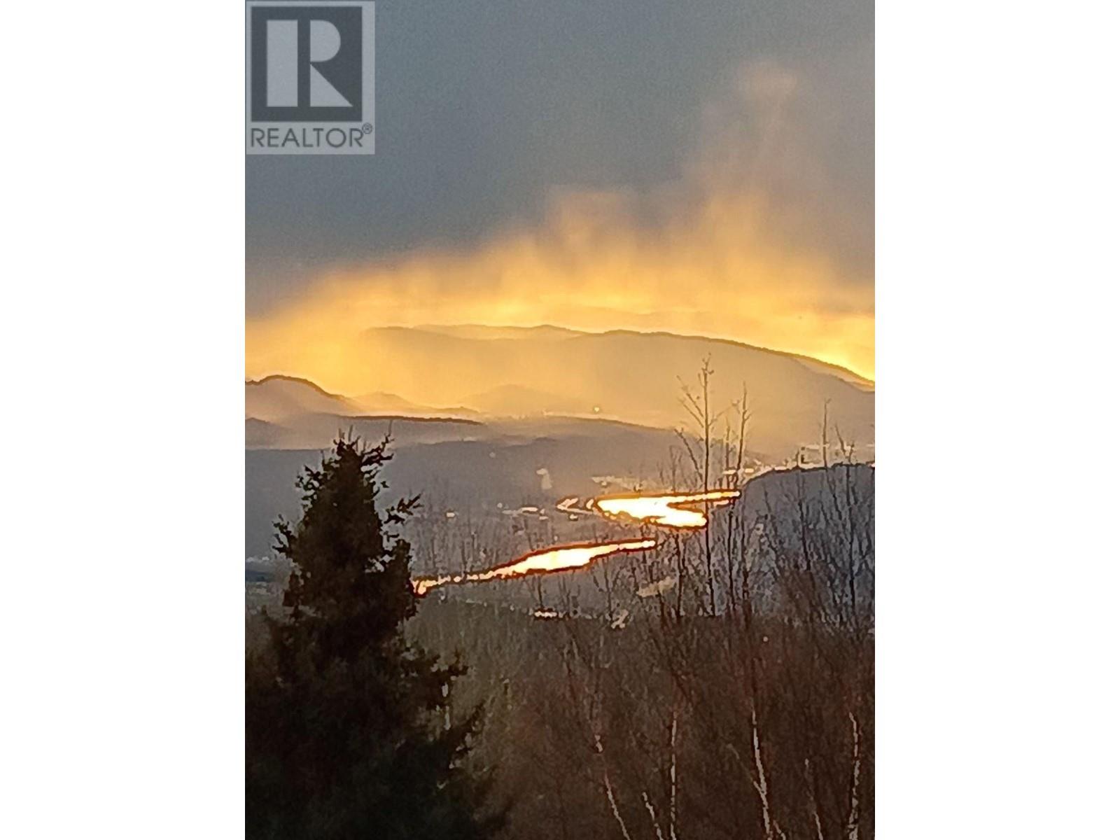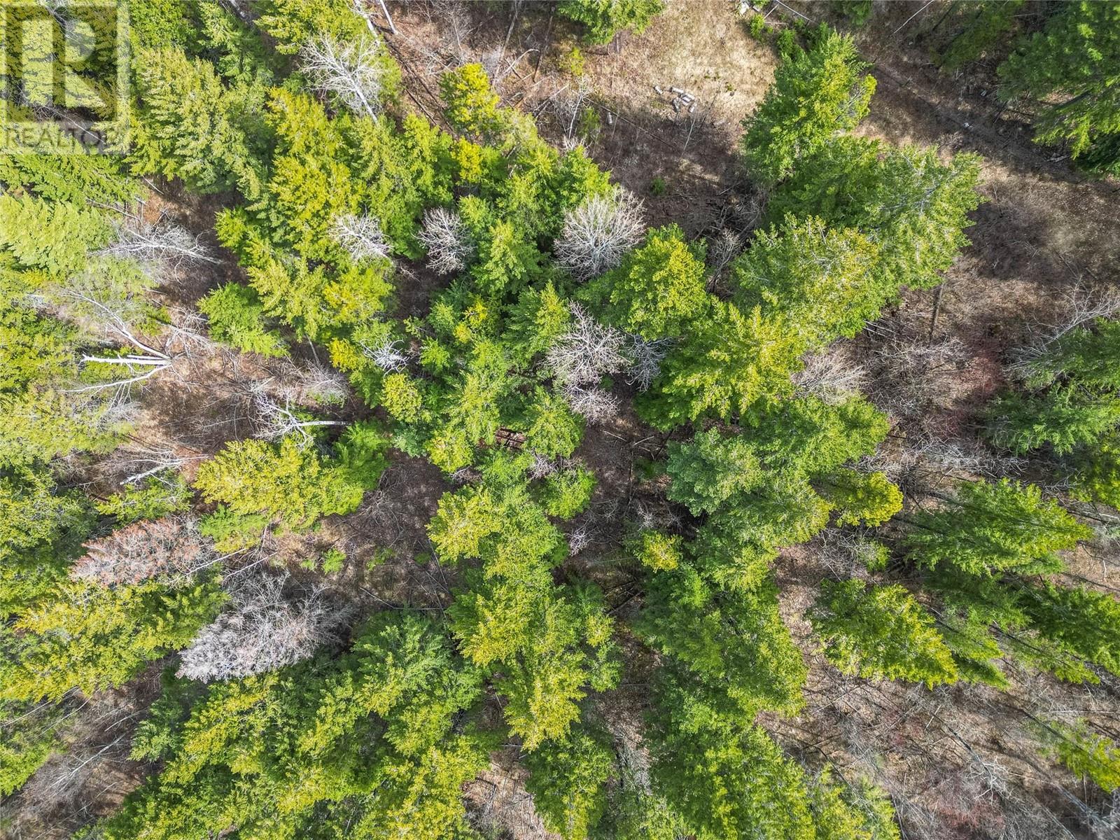3 Bedroom
2 Bathroom
1,848 ft2
Forced Air, See Remarks
Acreage
$799,900
Call This Peaceful 20 Acres Yours! Welcome to your private retreat—this 1,800 sq.ft. open and bright home offers spacious living with room to breathe. The sprawling living room features patio doors that lead out to a large covered sundeck, where you can take in the serene views of your glorious, treed acreage. A large shop is ready for all your projects, storage, or hobbies. Bring your family, your animals, and all your toys—there’s room for it all here! The wooded acreage offers a park-like setting with meandering paths to explore, while an expanding meadow invites you to soak up the peace and privacy of country living. Whether you're looking for a homestead, a family haven, or a recreational paradise—this property delivers. All measurements are approximate and to be verified by the buyer. (id:60329)
Property Details
|
MLS® Number
|
10341810 |
|
Property Type
|
Single Family |
|
Neigbourhood
|
Pritchard |
|
Amenities Near By
|
Recreation |
|
Community Features
|
Family Oriented, Rural Setting |
|
Features
|
Treed |
|
Parking Space Total
|
16 |
|
View Type
|
Valley View, View (panoramic) |
Building
|
Bathroom Total
|
2 |
|
Bedrooms Total
|
3 |
|
Appliances
|
Refrigerator, Dryer, Range - Gas, Washer |
|
Constructed Date
|
1995 |
|
Exterior Finish
|
Vinyl Siding |
|
Flooring Type
|
Laminate |
|
Foundation Type
|
None |
|
Heating Type
|
Forced Air, See Remarks |
|
Roof Material
|
Metal |
|
Roof Style
|
Unknown |
|
Stories Total
|
1 |
|
Size Interior
|
1,848 Ft2 |
|
Type
|
Manufactured Home |
|
Utility Water
|
Well |
Parking
Land
|
Acreage
|
Yes |
|
Current Use
|
Other |
|
Land Amenities
|
Recreation |
|
Sewer
|
Septic Tank |
|
Size Irregular
|
20 |
|
Size Total
|
20 Ac|10 - 50 Acres |
|
Size Total Text
|
20 Ac|10 - 50 Acres |
|
Zoning Type
|
Unknown |
Rooms
| Level |
Type |
Length |
Width |
Dimensions |
|
Main Level |
4pc Bathroom |
|
|
Measurements not available |
|
Main Level |
4pc Bathroom |
|
|
Measurements not available |
|
Main Level |
Laundry Room |
|
|
7'0'' x 6'0'' |
|
Main Level |
Den |
|
|
12'0'' x 7'0'' |
|
Main Level |
Bedroom |
|
|
9'6'' x 12'6'' |
|
Main Level |
Bedroom |
|
|
12'0'' x 12'0'' |
|
Main Level |
Primary Bedroom |
|
|
15'0'' x 12'4'' |
|
Main Level |
Dining Room |
|
|
15'8'' x 13'6'' |
|
Main Level |
Kitchen |
|
|
11'0'' x 13'6'' |
|
Main Level |
Living Room |
|
|
31'10'' x 13'2'' |
https://www.realtor.ca/real-estate/28189922/2711-silver-birch-lane-pritchard-pritchard














































