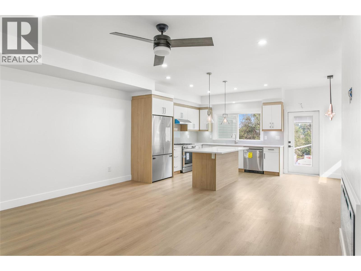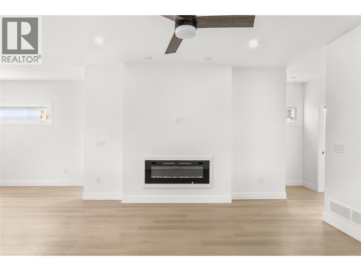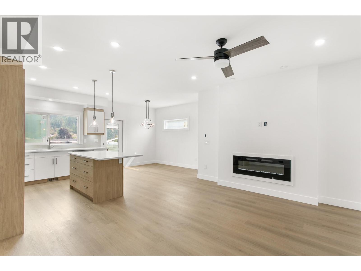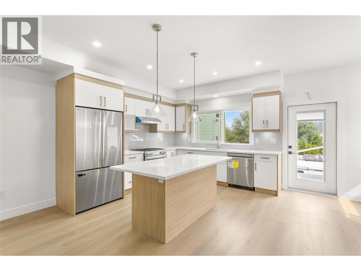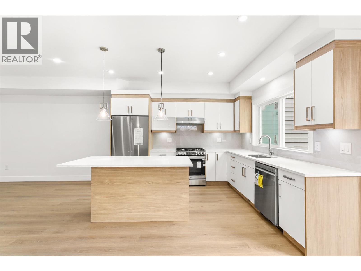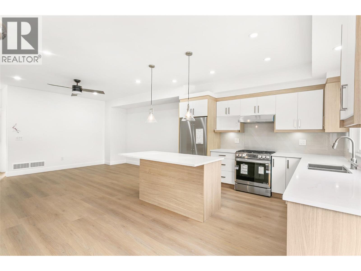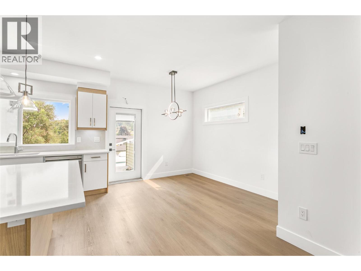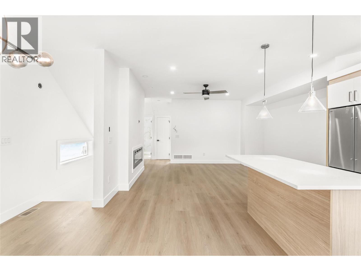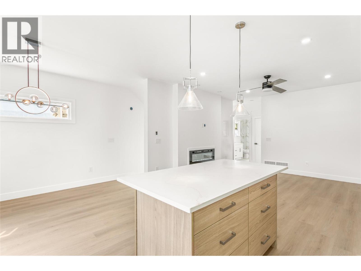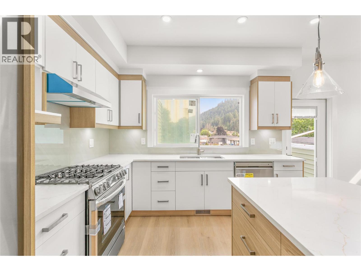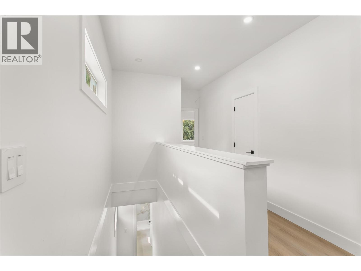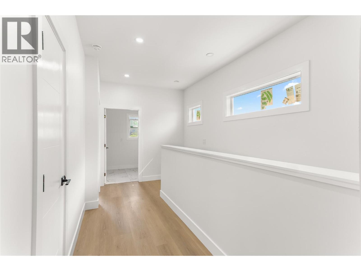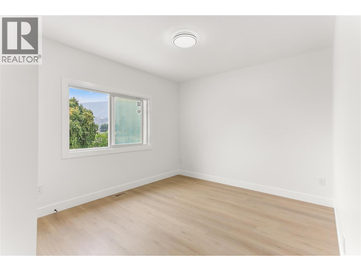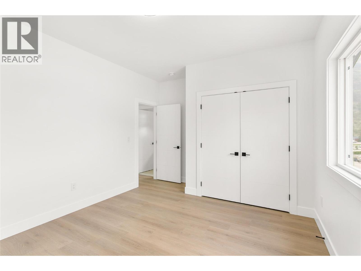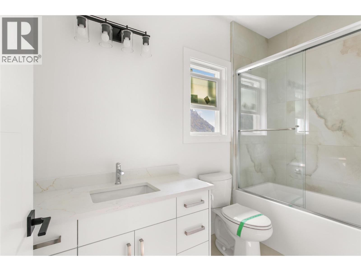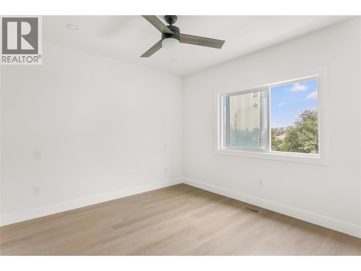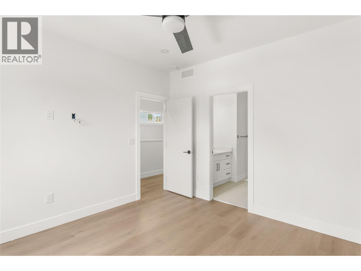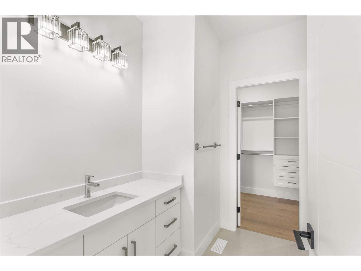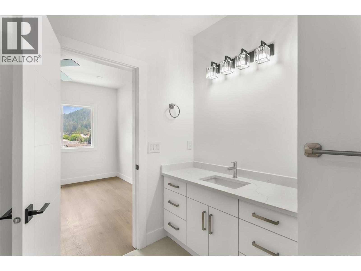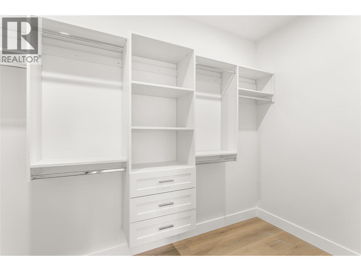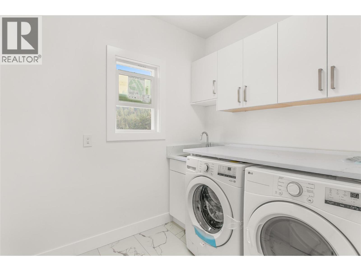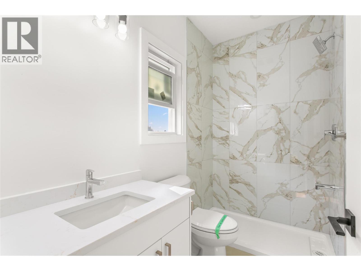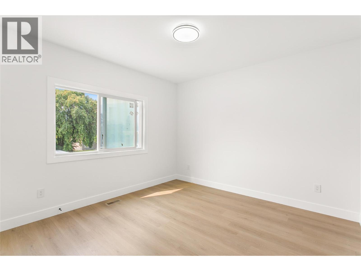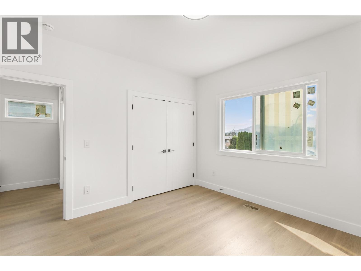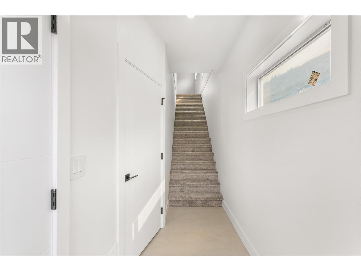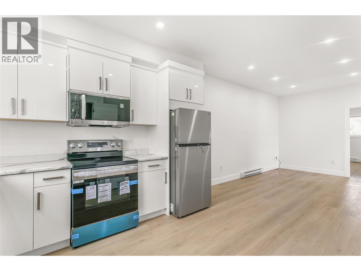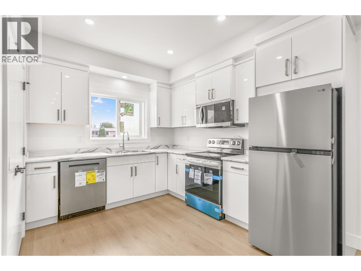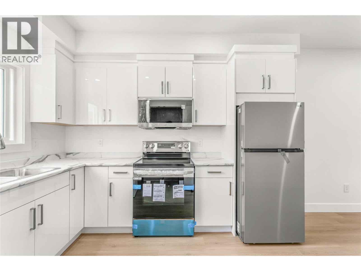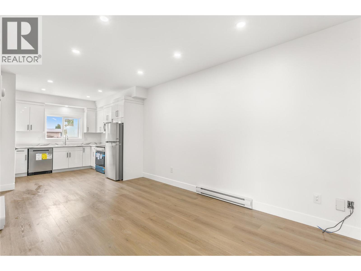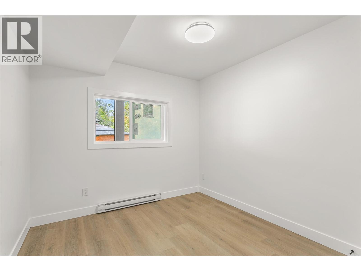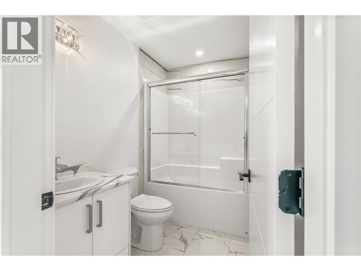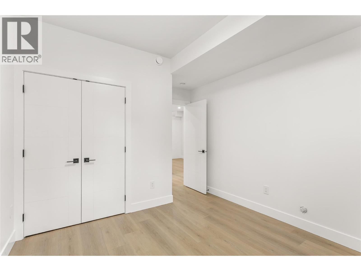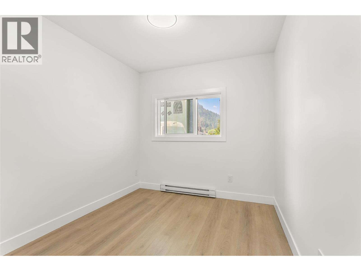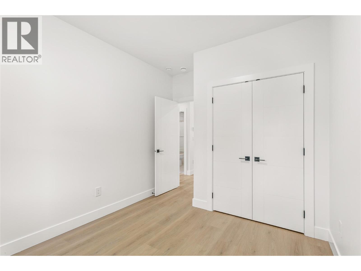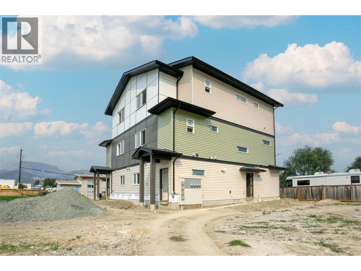2711 Hewl Road West Kelowna, British Columbia V1Z 1N1
$879,900
Brand new construction!! Spacious 5 bed, 4 bath duplex with a smart layout, including a 2 bed, 1 bath suite on the main floor with private side entrance—ideal for family, guests, or rental income. Enter through a private foyer and head upstairs to the bright main living area. The second floor offers an open-concept design with dining area, kitchen, sundeck, and living room with an electric fireplace, plus a bedroom and 4pc bath. Upstairs, the third floor begins with a convenient laundry room with sink. The primary bedroom features a 3-piece ensuite and a spacious walk-in closet with custom built-ins. Down the hall you’ll find a 4-piece bath and the final bedroom. Located in the heart of West Kelowna, just steps from Mount Boucherie Secondary, shopping, restaurants, and amenities. A great choice for families or investors seeking comfortable living with income potential. Price + GST (id:60329)
Property Details
| MLS® Number | 10359068 |
| Property Type | Single Family |
| Neigbourhood | Westbank Centre |
| Features | Central Island, Two Balconies |
| Parking Space Total | 2 |
Building
| Bathroom Total | 4 |
| Bedrooms Total | 5 |
| Appliances | Refrigerator, Range - Electric, Washer & Dryer |
| Architectural Style | Contemporary, Split Level Entry |
| Constructed Date | 2025 |
| Construction Style Split Level | Other |
| Cooling Type | Central Air Conditioning |
| Exterior Finish | Other |
| Fire Protection | Smoke Detector Only |
| Fireplace Fuel | Electric |
| Fireplace Present | Yes |
| Fireplace Total | 1 |
| Fireplace Type | Unknown |
| Heating Fuel | Electric |
| Heating Type | Baseboard Heaters |
| Roof Material | Asphalt Shingle |
| Roof Style | Unknown |
| Stories Total | 3 |
| Size Interior | 2,471 Ft2 |
| Type | Duplex |
| Utility Water | Municipal Water |
Parking
| Additional Parking |
Land
| Acreage | No |
| Size Irregular | 0.11 |
| Size Total | 0.11 Ac|under 1 Acre |
| Size Total Text | 0.11 Ac|under 1 Acre |
| Zoning Type | Residential |
Rooms
| Level | Type | Length | Width | Dimensions |
|---|---|---|---|---|
| Second Level | Full Bathroom | 8'7'' x 5' | ||
| Second Level | Dining Room | 7'6'' x 9'3'' | ||
| Second Level | Kitchen | 12' x 11' | ||
| Second Level | Living Room | 12' x 16'5'' | ||
| Second Level | Bedroom | 12'2'' x 12'4'' | ||
| Third Level | Full Bathroom | 10'6'' x 5' | ||
| Third Level | Laundry Room | 5'9'' x 7'9'' | ||
| Third Level | Other | 6' x 11'4'' | ||
| Third Level | Full Ensuite Bathroom | 7'1'' x 11'4'' | ||
| Third Level | Primary Bedroom | 11'8'' x 12' | ||
| Third Level | Bedroom | 11'6'' x 12'4'' | ||
| Main Level | Foyer | 12'8'' x 7' | ||
| Main Level | Utility Room | 9'4'' x 5'3'' | ||
| Additional Accommodation | Full Bathroom | 8'1'' x 9'2'' | ||
| Additional Accommodation | Bedroom | 10'8'' x 10'3'' | ||
| Additional Accommodation | Bedroom | 10'8'' x 9'5'' | ||
| Additional Accommodation | Kitchen | 11'4'' x 7'6'' | ||
| Additional Accommodation | Living Room | 15'3'' x 10'6'' |
https://www.realtor.ca/real-estate/28845627/2711-hewl-road-west-kelowna-westbank-centre
Contact Us
Contact us for more information

