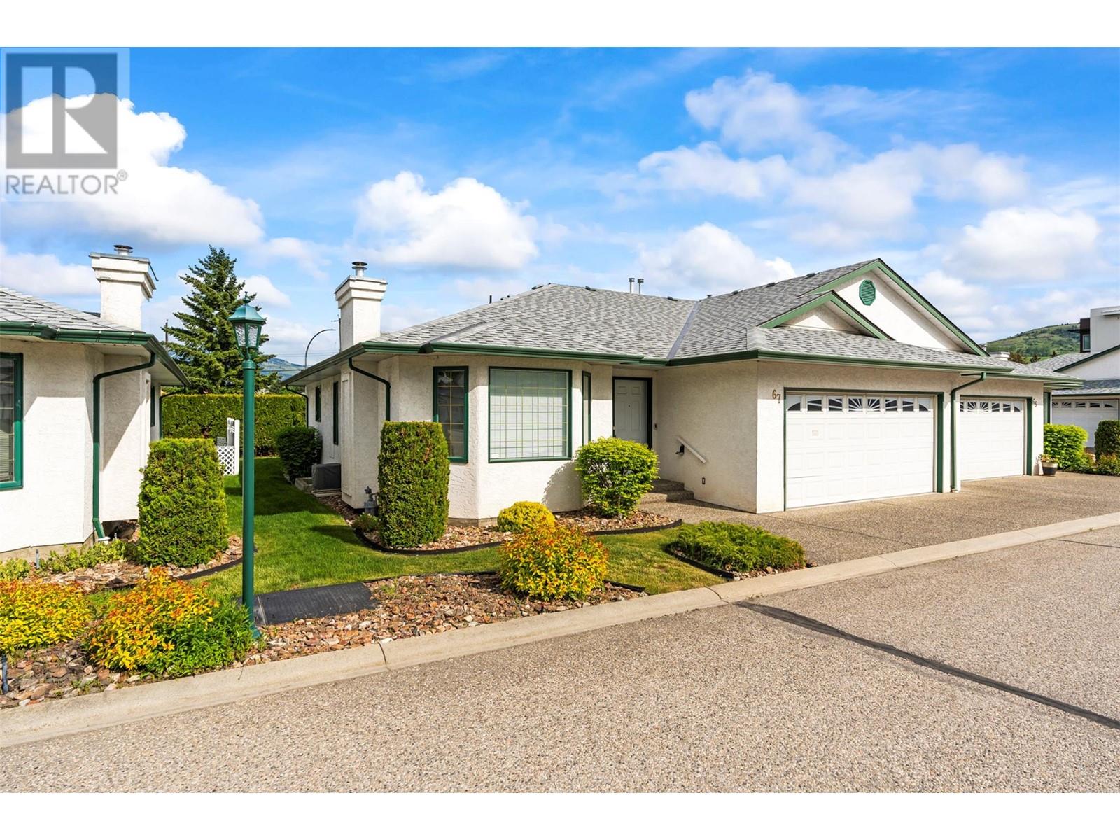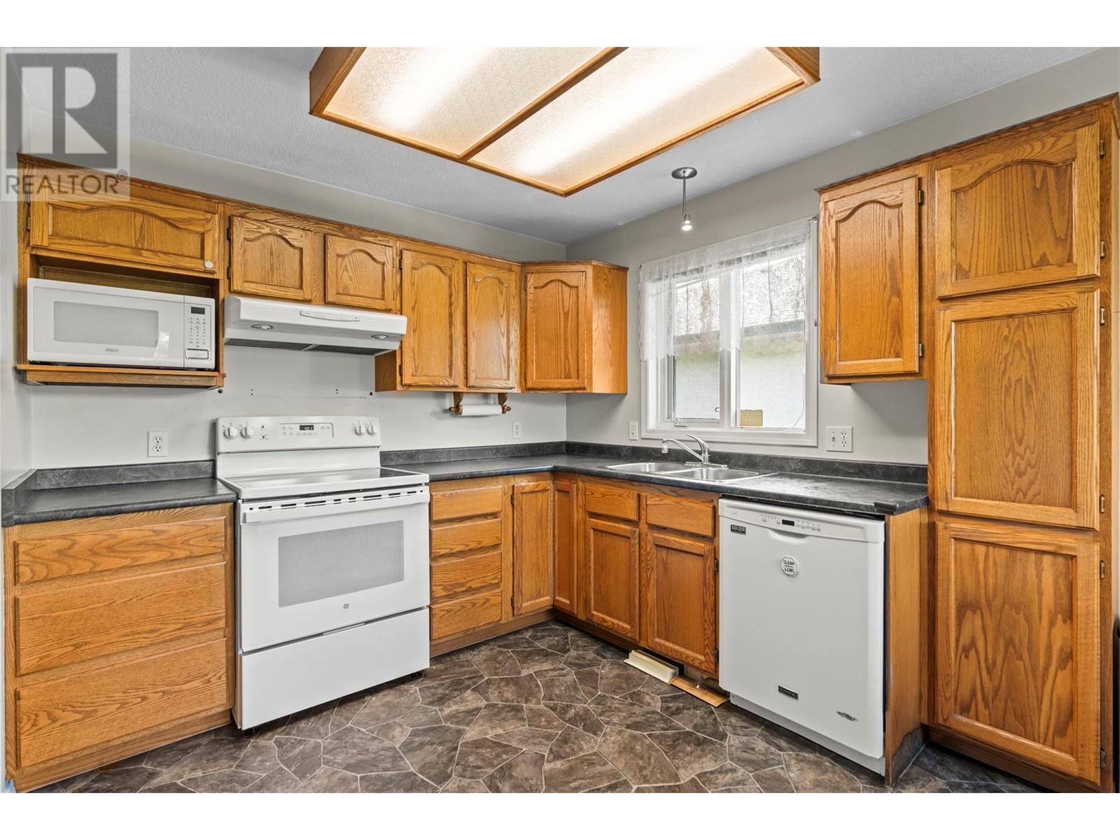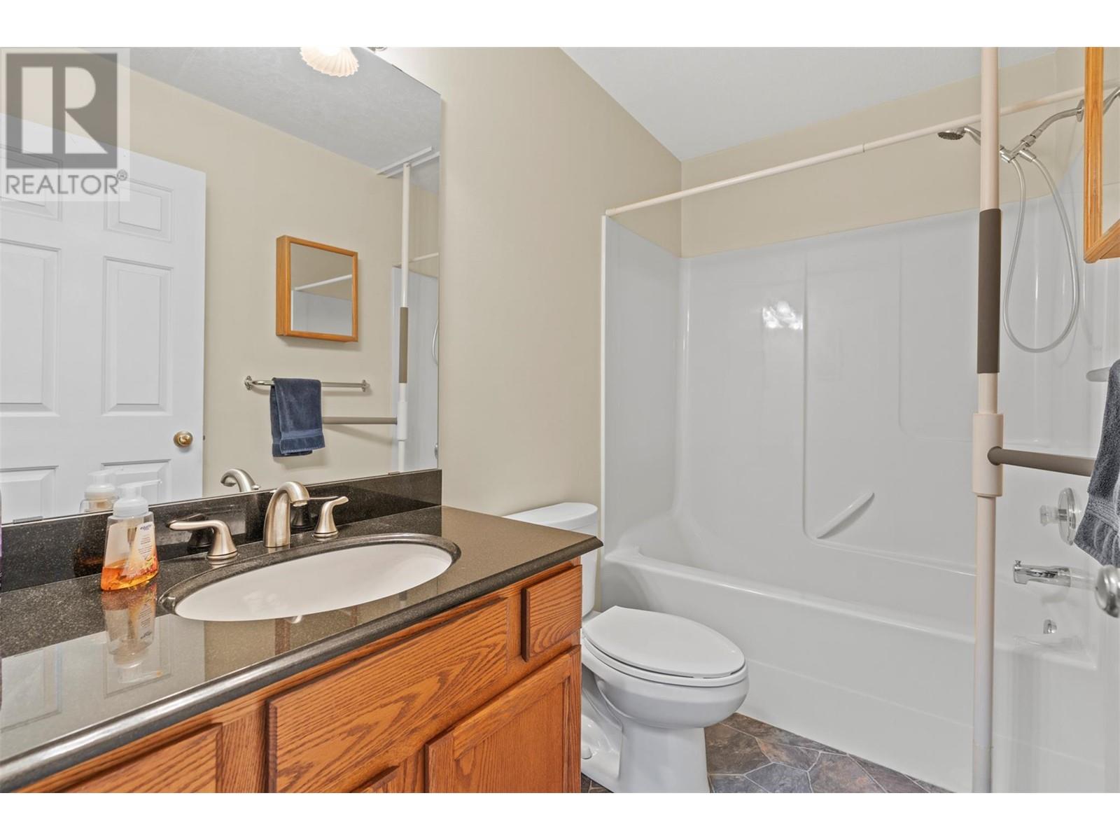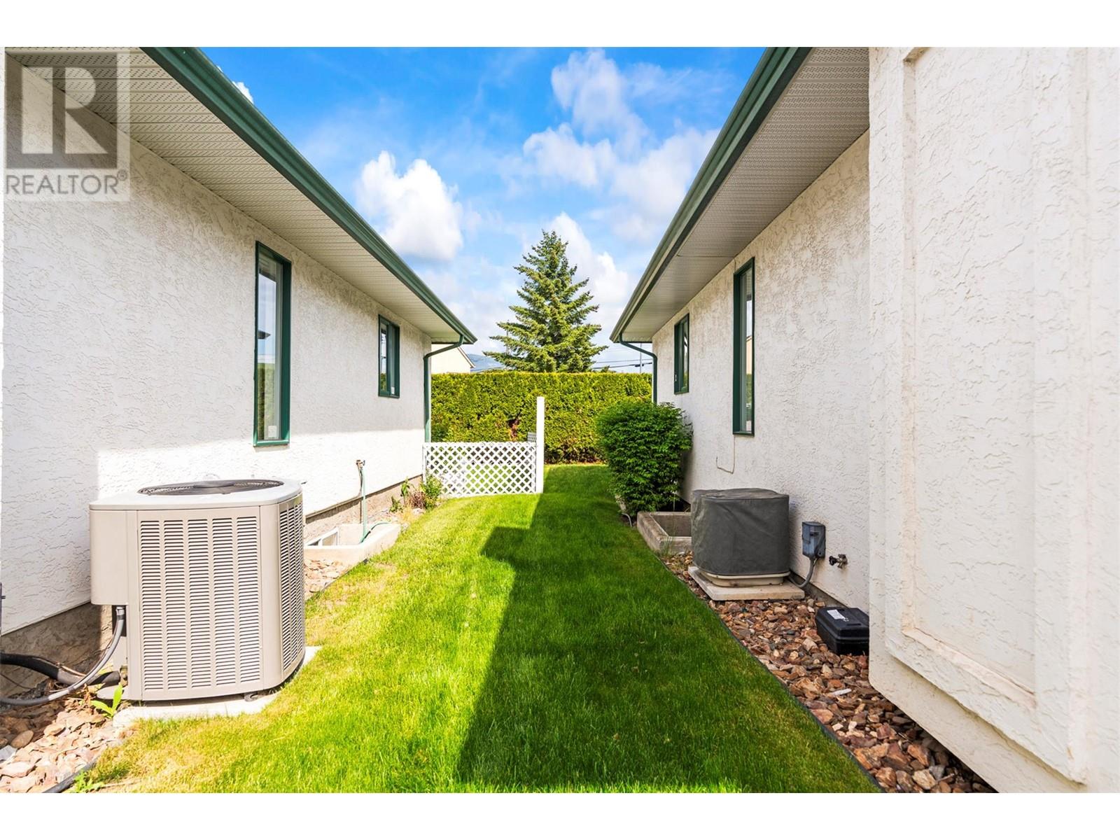2710 Allenby Way Unit# 67 Vernon, British Columbia V1T 9P2
$575,000Maintenance,
$390 Monthly
Maintenance,
$390 MonthlyOne of the nicest 55+ complexes in Vernon! Ready for your ideas, but without compromising size, this is the perfect opportunity. This beautifully designed 3 bedroom, 3 bath bungalow offers everything you need for stress free living. Enjoy the ease of main floor living with a bright open layout, cozy gas fireplace & a flexible 2nd bedroom for guests, office or hobbies. The primary suite is a peaceful retreat & features a walk in closet. A laundry room on the main floor adds to everyday convenience. Need more space? The full basement is ideal for a rec room, workshop, gym or guest accommodations in the third bedroom. Just step outside to a private covered patio, the perfect spot for morning coffee or evening relaxation. The double garage offers plenty of storage and the well maintained complex features a clubhouse for socializing. You are minutes from shopping, walking paths and amenities - everything you need is right at your doorstep! This is the downsizing dream, - a beautiful, low maintenance home in a welcoming community. Come see what your next chapter can be at Gracelands! (id:60329)
Property Details
| MLS® Number | 10348143 |
| Property Type | Single Family |
| Neigbourhood | Okanagan Landing |
| Community Name | Graceland |
| Community Features | Seniors Oriented |
| Features | Balcony |
| Parking Space Total | 2 |
Building
| Bathroom Total | 3 |
| Bedrooms Total | 3 |
| Architectural Style | Ranch |
| Constructed Date | 1999 |
| Cooling Type | Central Air Conditioning |
| Exterior Finish | Stucco |
| Fireplace Fuel | Gas |
| Fireplace Present | Yes |
| Fireplace Type | Unknown |
| Flooring Type | Carpeted, Vinyl |
| Heating Type | Forced Air |
| Roof Material | Asphalt Shingle |
| Roof Style | Unknown |
| Stories Total | 2 |
| Size Interior | 2,360 Ft2 |
| Type | Duplex |
| Utility Water | Municipal Water |
Parking
| Attached Garage | 2 |
Land
| Acreage | No |
| Sewer | Municipal Sewage System |
| Size Total Text | Under 1 Acre |
| Zoning Type | Unknown |
Rooms
| Level | Type | Length | Width | Dimensions |
|---|---|---|---|---|
| Basement | Full Bathroom | 9'4'' x 5'9'' | ||
| Basement | Storage | 22'2'' x 9' | ||
| Basement | Bedroom | 14'1'' x 8'11'' | ||
| Basement | Family Room | 24'8'' x 29'6'' | ||
| Main Level | Bedroom | 12'8'' x 9'5'' | ||
| Main Level | Laundry Room | 7'2'' x 6'3'' | ||
| Main Level | Full Bathroom | 8'7'' x 4'11'' | ||
| Main Level | Full Ensuite Bathroom | 9'9'' x 4'10'' | ||
| Main Level | Primary Bedroom | 18'2'' x 11'9'' | ||
| Main Level | Living Room | 26'2'' x 12' | ||
| Main Level | Kitchen | 12' x 15'4'' |
https://www.realtor.ca/real-estate/28318812/2710-allenby-way-unit-67-vernon-okanagan-landing
Contact Us
Contact us for more information










































