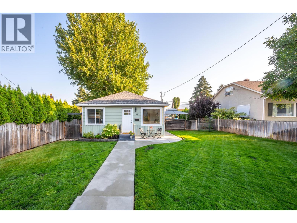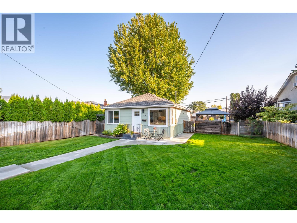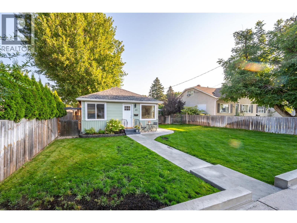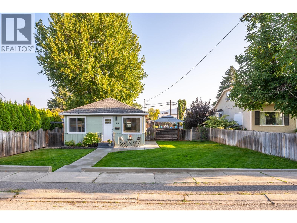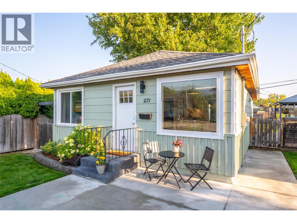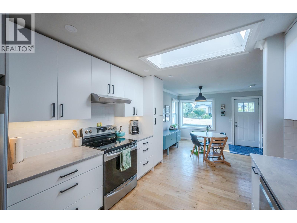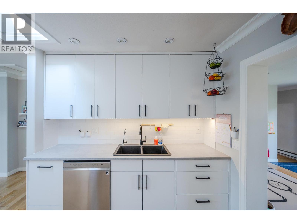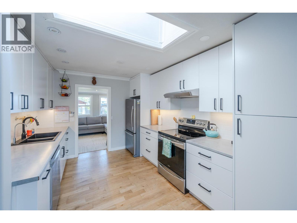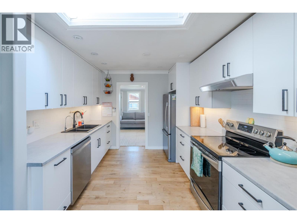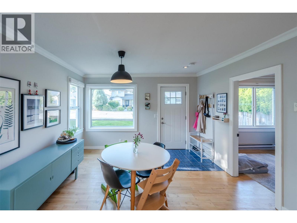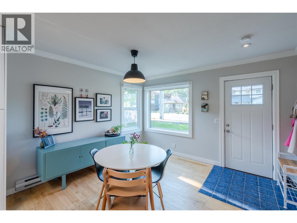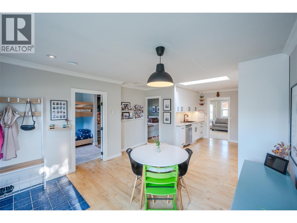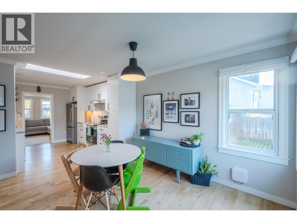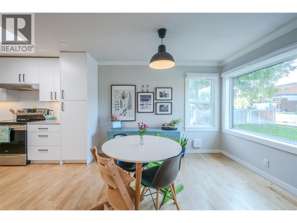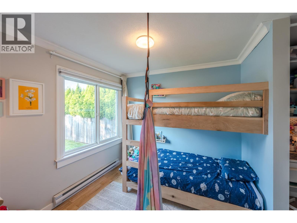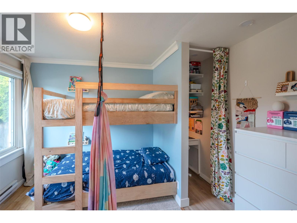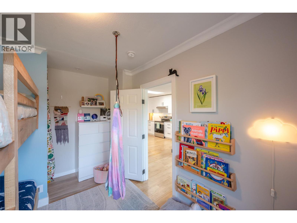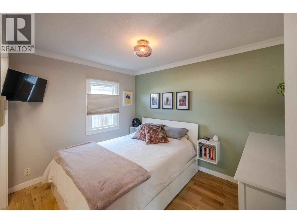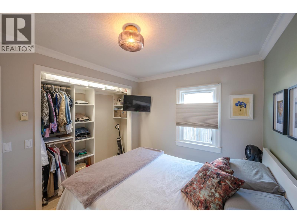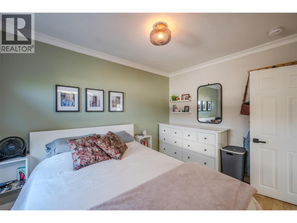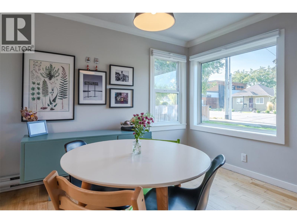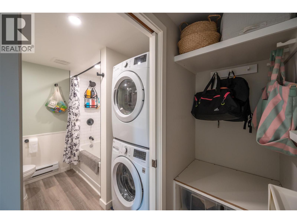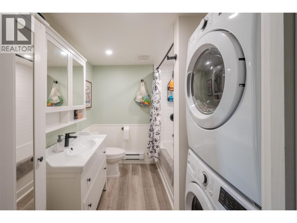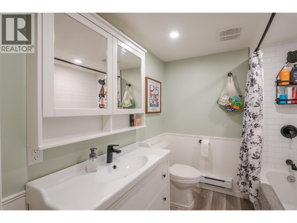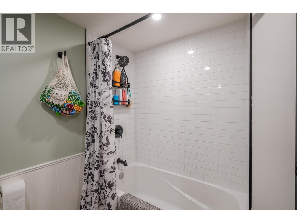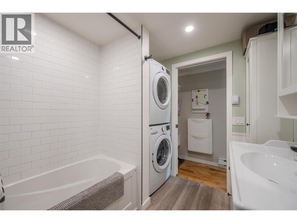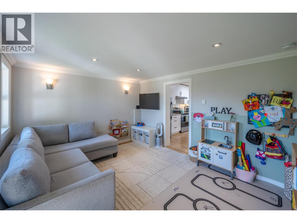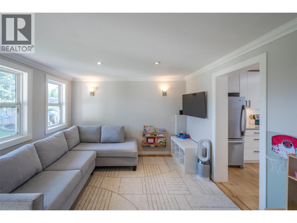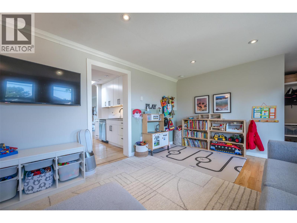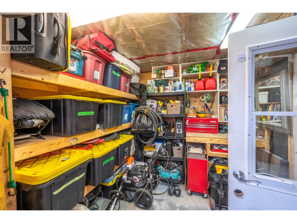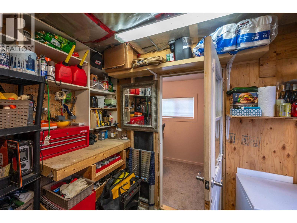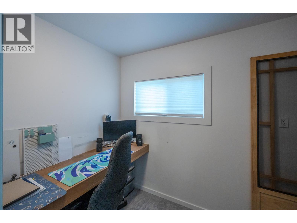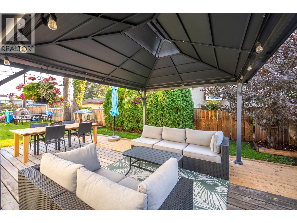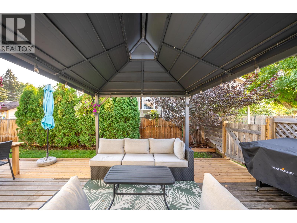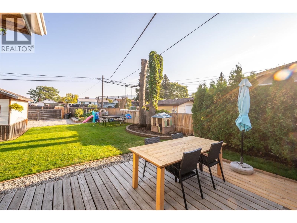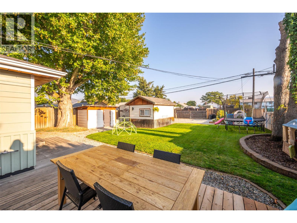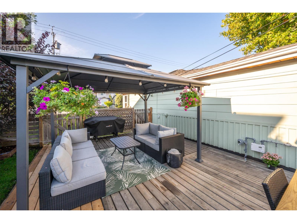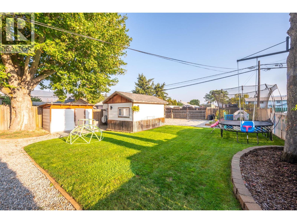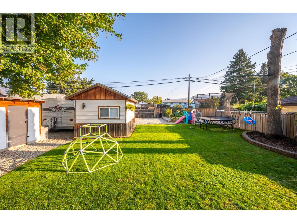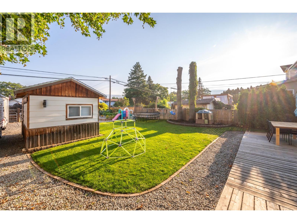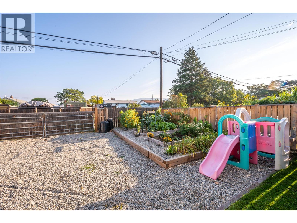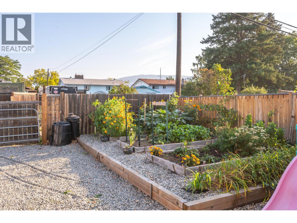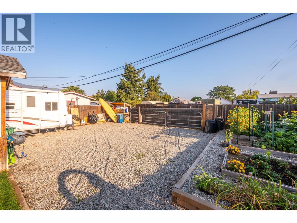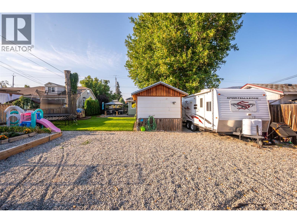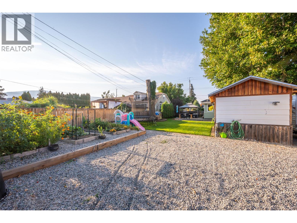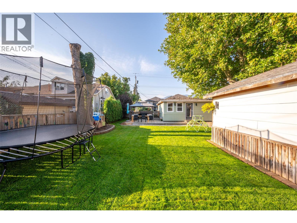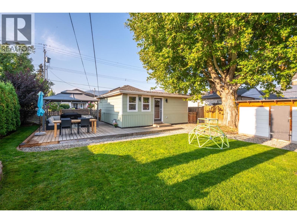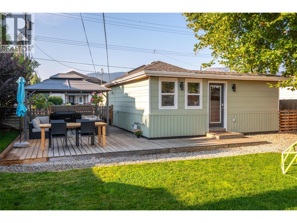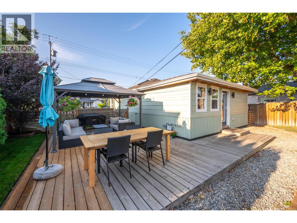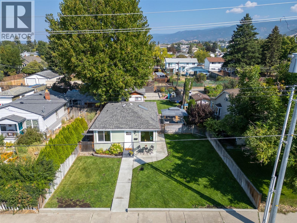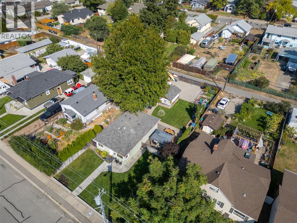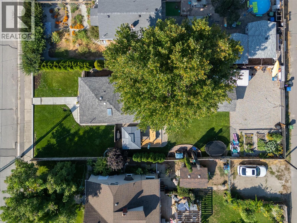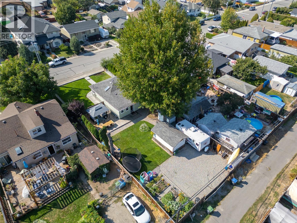271 Douglas Avenue Penticton, British Columbia V2A 2T9
$599,000
Discover this charming 2-bedroom, 1-bath home that shows small can be just right. Nestled in an excellent neighbourhood just walking distance to downtown and shopping, this 811 square foot gem offers the ideal blend of comfort and location. The heart of this home shines with a beautifully renovated kitchen and bathroom, both updated in 2022 with fresh finishes and brand-new appliances that still have that new-home sparkle. Rich solid hardwood floors flow throughout, adding warmth and character to every room while creating a seamless living experience. Step outside to discover where this property truly sets itself apart. The generous lot provides ample space for outdoor enthusiasts, complete with established garden beds perfect for growing your own slice of paradise. Front and back irrigation systems keep everything lush with minimal effort, while the expansive recreational vehicle parking area includes an on-site sanitation dump for ultimate convenience or build your carriage house for income potential. Practical features abound with off-street parking accessible through the back alley, ensuring you'll never circle the block searching for a spot. Located within walking distance of downtown, school and shopping, this home puts you at the center of community life. Whether you're downsizing, starting out, or seeking a low-maintenance lifestyle without sacrificing space or location, this meticulously maintained property delivers on all fronts with a touch of small-town charm. (id:60329)
Property Details
| MLS® Number | 10363034 |
| Property Type | Single Family |
| Neigbourhood | Main North |
Building
| Bathroom Total | 1 |
| Bedrooms Total | 2 |
| Appliances | Refrigerator, Dishwasher, Dryer, Cooktop - Electric, Oven - Electric, Washer |
| Architectural Style | Ranch |
| Constructed Date | 1940 |
| Construction Style Attachment | Detached |
| Cooling Type | Window Air Conditioner |
| Exterior Finish | Other |
| Flooring Type | Hardwood |
| Heating Type | Baseboard Heaters |
| Roof Material | Asphalt Shingle |
| Roof Style | Unknown |
| Stories Total | 1 |
| Size Interior | 811 Ft2 |
| Type | House |
| Utility Water | Municipal Water |
Land
| Acreage | No |
| Landscape Features | Underground Sprinkler |
| Sewer | Municipal Sewage System |
| Size Irregular | 0.15 |
| Size Total | 0.15 Ac|under 1 Acre |
| Size Total Text | 0.15 Ac|under 1 Acre |
| Zoning Type | Residential |
Rooms
| Level | Type | Length | Width | Dimensions |
|---|---|---|---|---|
| Main Level | 4pc Bathroom | 8'1'' x 7'2'' | ||
| Main Level | Bedroom | 11'6'' x 9' | ||
| Main Level | Primary Bedroom | 8'8'' x 11'2'' | ||
| Main Level | Living Room | 11'1'' x 13'10'' | ||
| Main Level | Kitchen | 9'2'' x 10'1'' | ||
| Main Level | Dining Room | 13'11'' x 12'11'' |
https://www.realtor.ca/real-estate/28865828/271-douglas-avenue-penticton-main-north
Contact Us
Contact us for more information
