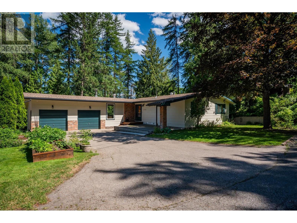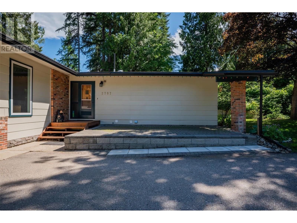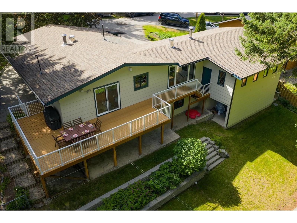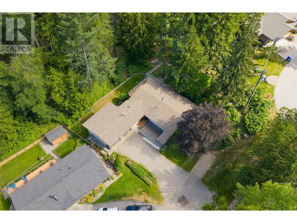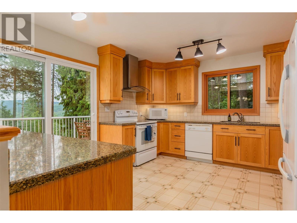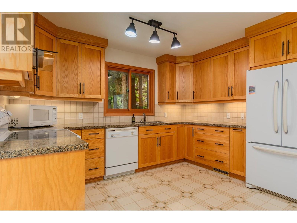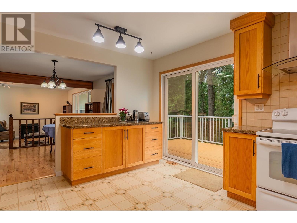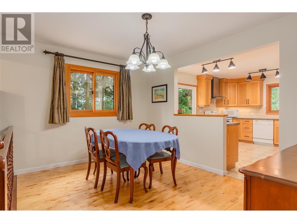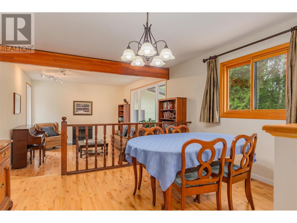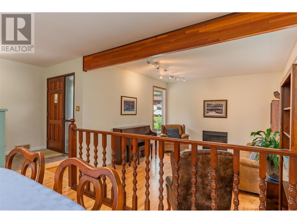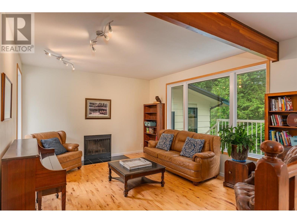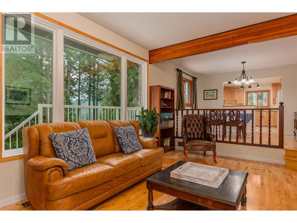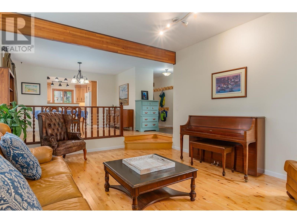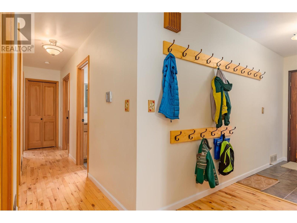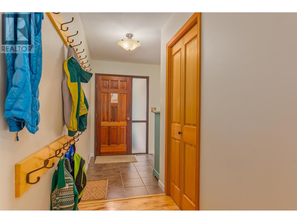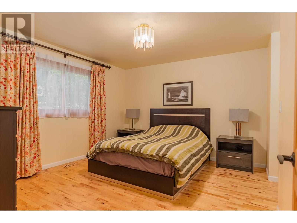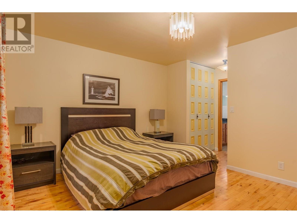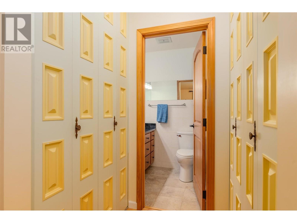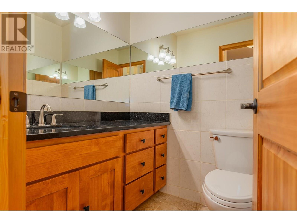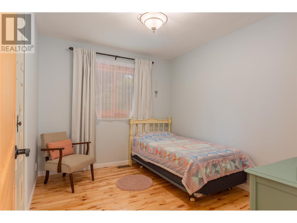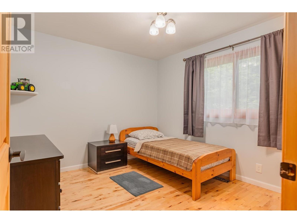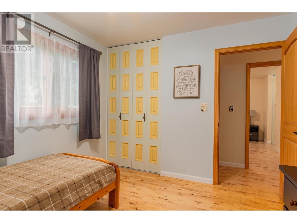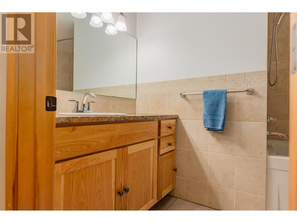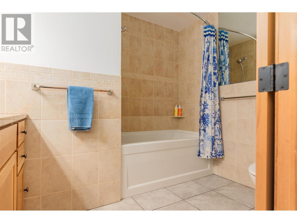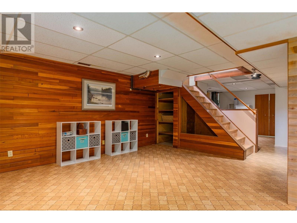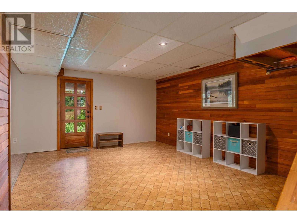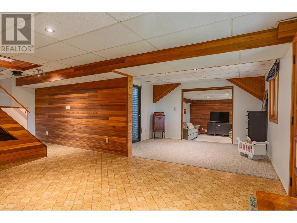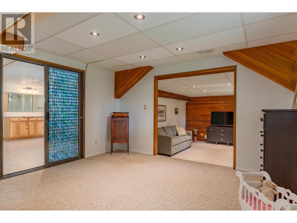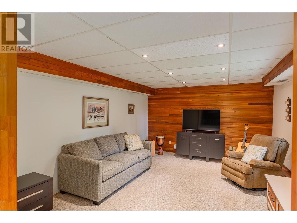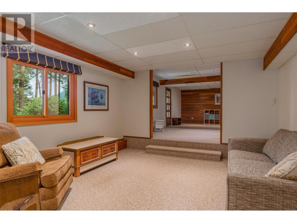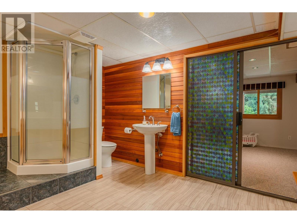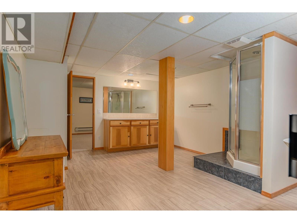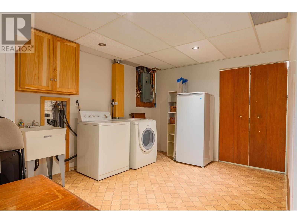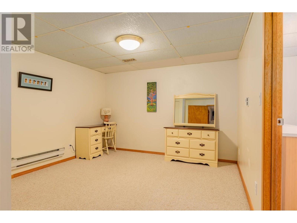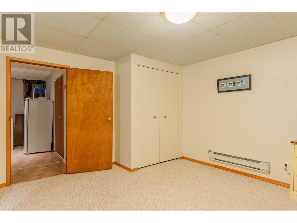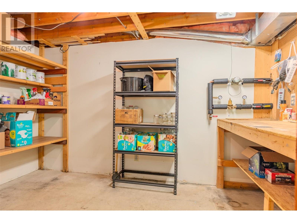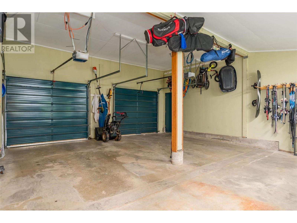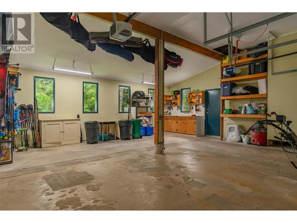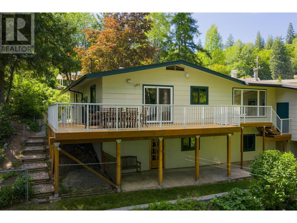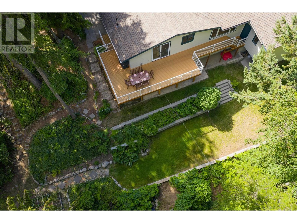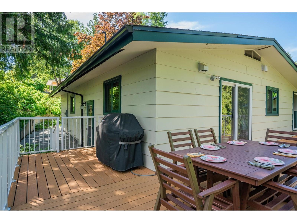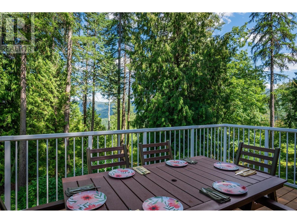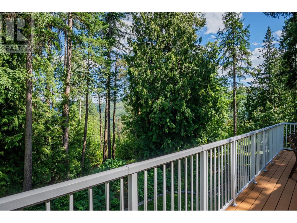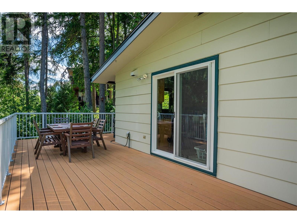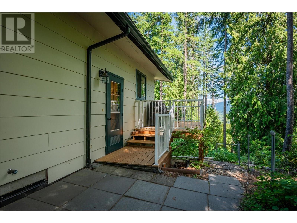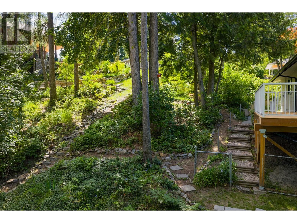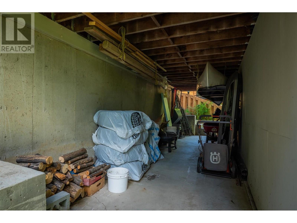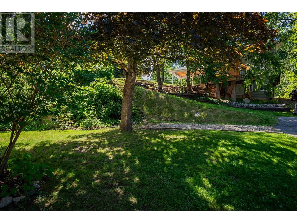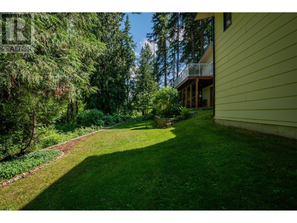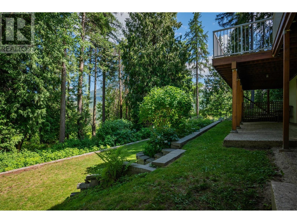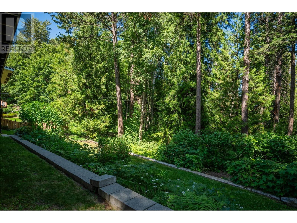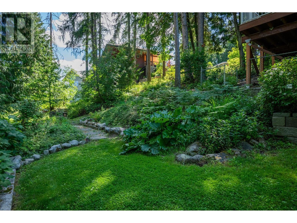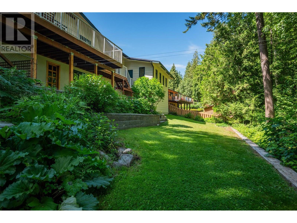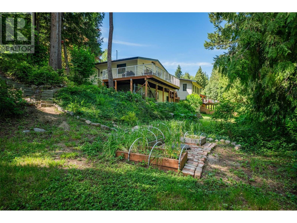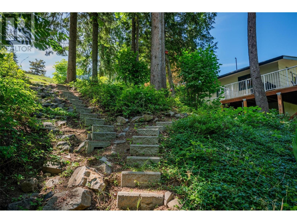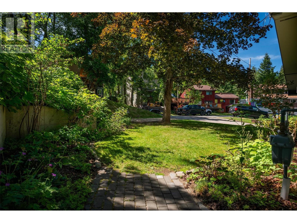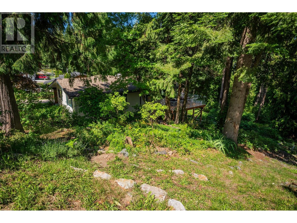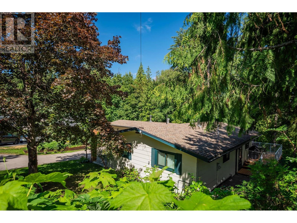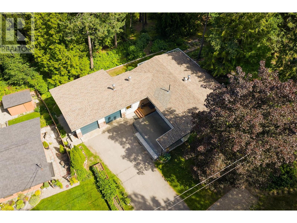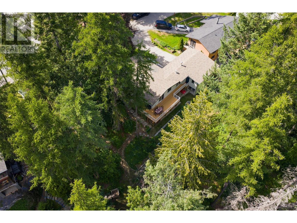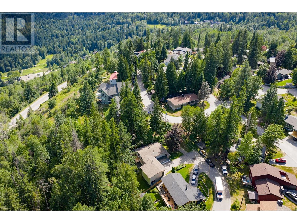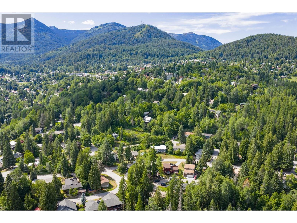3 Bedroom
3 Bathroom
2,744 ft2
Ranch
Baseboard Heaters, Forced Air, See Remarks
Landscaped
$859,000
This spacious and quiet family home in the sought-after Pinewood neighborhood is a must see. The bright main floor has many upgrades and a perfect family layout with 3 bedrooms, 1 and a half bathrooms, as well as an open concept kitchen and dining room and sunken living room. Step out onto the huge upgraded deck and enjoy your morning coffee or family dinner surrounded by breathtaking views and the sounds of nature. Downstairs offers a large recroom, massive bathroom, laundry room, supplemental storage and a den/office space with access to your walkout basement patio. The expansive lot, at the end of a dead end street, has beautiful mature trees and gardens. There is plenty of off street parking including an oversized double garage with lots of room for all your family’s skiing and biking gear and an rv space along the driveway. Mechanically this home has been well maintained and updated. (id:60329)
Property Details
|
MLS® Number
|
10356817 |
|
Property Type
|
Single Family |
|
Neigbourhood
|
Rossland |
|
Amenities Near By
|
Golf Nearby, Recreation, Ski Area |
|
Features
|
Private Setting |
|
Parking Space Total
|
6 |
Building
|
Bathroom Total
|
3 |
|
Bedrooms Total
|
3 |
|
Appliances
|
Refrigerator, Dishwasher, Dryer, Range - Electric, Washer |
|
Architectural Style
|
Ranch |
|
Basement Type
|
Full |
|
Constructed Date
|
1975 |
|
Construction Style Attachment
|
Detached |
|
Exterior Finish
|
Wood Siding |
|
Flooring Type
|
Hardwood |
|
Half Bath Total
|
1 |
|
Heating Fuel
|
Electric |
|
Heating Type
|
Baseboard Heaters, Forced Air, See Remarks |
|
Roof Material
|
Asphalt Shingle |
|
Roof Style
|
Unknown |
|
Stories Total
|
2 |
|
Size Interior
|
2,744 Ft2 |
|
Type
|
House |
|
Utility Water
|
Municipal Water |
Parking
Land
|
Access Type
|
Easy Access |
|
Acreage
|
No |
|
Land Amenities
|
Golf Nearby, Recreation, Ski Area |
|
Landscape Features
|
Landscaped |
|
Sewer
|
Municipal Sewage System |
|
Size Irregular
|
0.29 |
|
Size Total
|
0.29 Ac|under 1 Acre |
|
Size Total Text
|
0.29 Ac|under 1 Acre |
|
Zoning Type
|
Residential |
Rooms
| Level |
Type |
Length |
Width |
Dimensions |
|
Basement |
Storage |
|
|
12'9'' x 7'3'' |
|
Basement |
Laundry Room |
|
|
10'2'' x 13'4'' |
|
Basement |
Den |
|
|
11'5'' x 12'9'' |
|
Basement |
Games Room |
|
|
12'8'' x 15'11'' |
|
Basement |
Den |
|
|
13'0'' x 10'10'' |
|
Basement |
Recreation Room |
|
|
16'3'' x 12'7'' |
|
Basement |
4pc Bathroom |
|
|
Measurements not available |
|
Main Level |
Foyer |
|
|
6'9'' x 3'7'' |
|
Main Level |
Bedroom |
|
|
10'6'' x 9'11'' |
|
Main Level |
2pc Ensuite Bath |
|
|
Measurements not available |
|
Main Level |
Primary Bedroom |
|
|
12'11'' x 11'11'' |
|
Main Level |
4pc Bathroom |
|
|
Measurements not available |
|
Main Level |
Bedroom |
|
|
10'5'' x 9'0'' |
|
Main Level |
Kitchen |
|
|
14'0'' x 12'4'' |
|
Main Level |
Foyer |
|
|
5'1'' x 6'3'' |
|
Main Level |
Dining Room |
|
|
12'8'' x 6'9'' |
|
Main Level |
Living Room |
|
|
13'3'' x 16'11'' |
https://www.realtor.ca/real-estate/28637860/2707-maple-crescent-rossland-rossland
