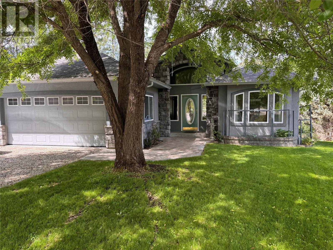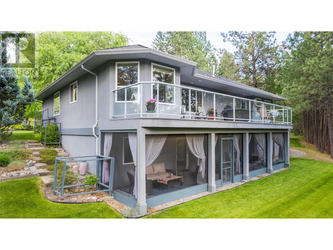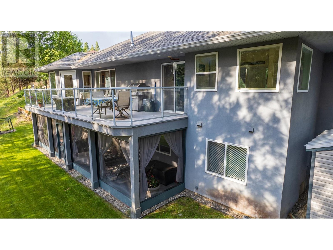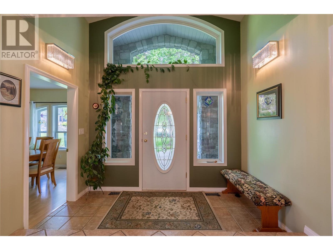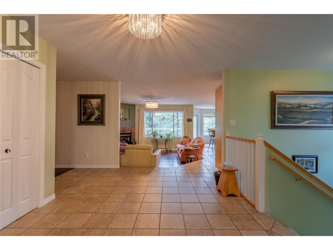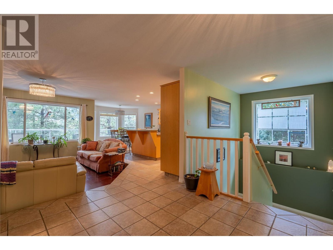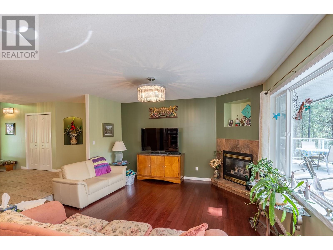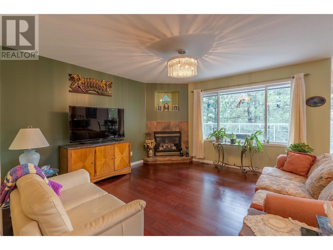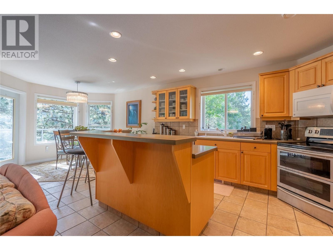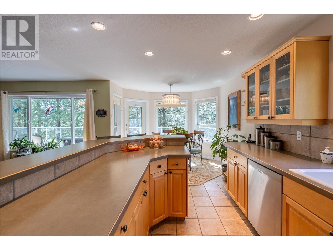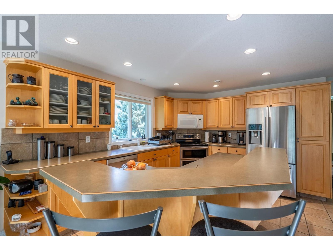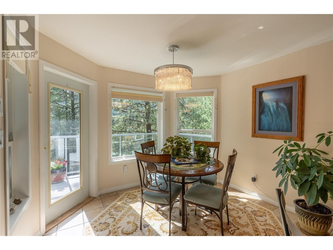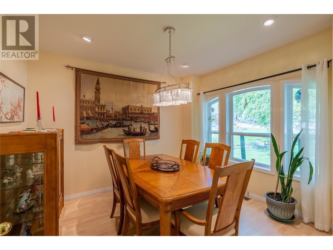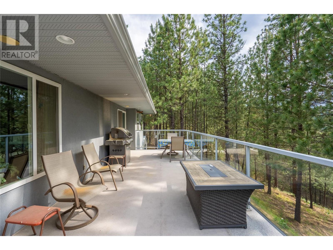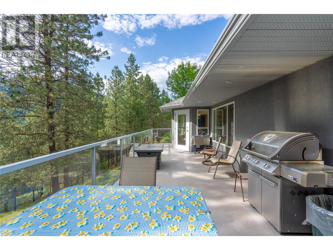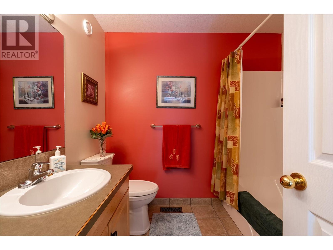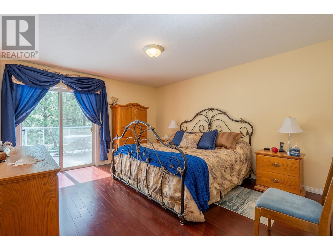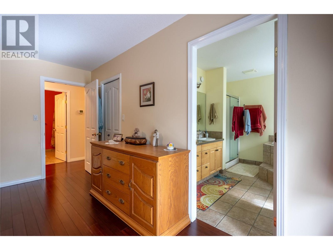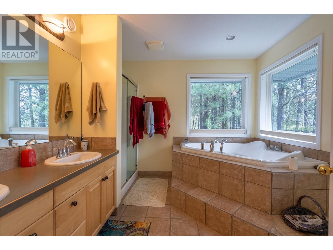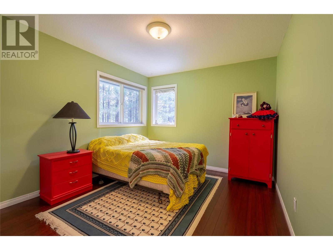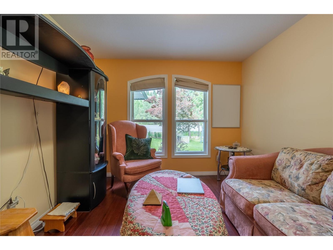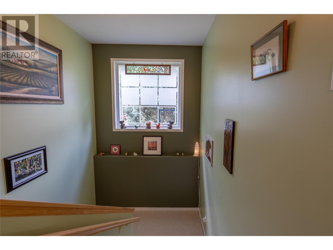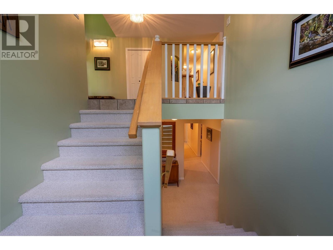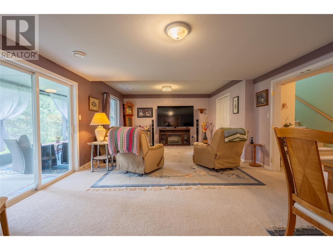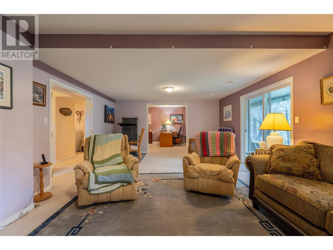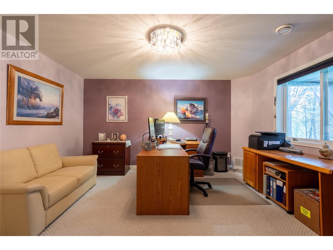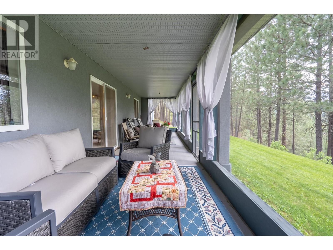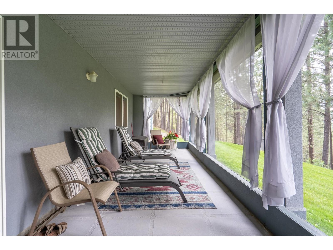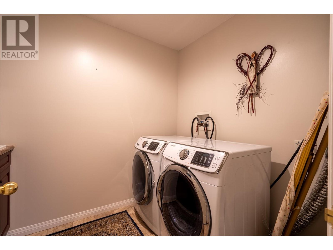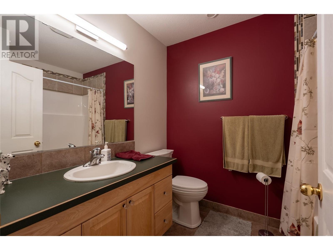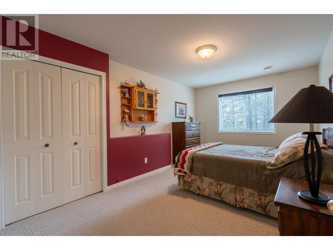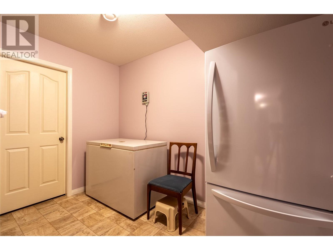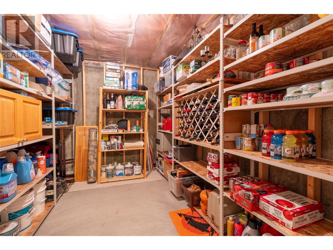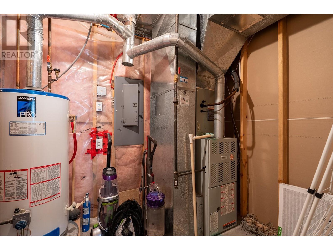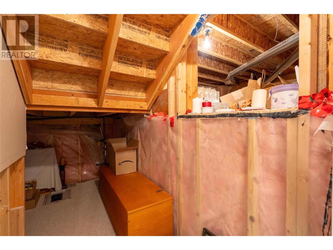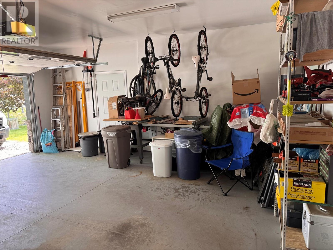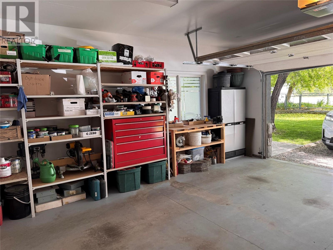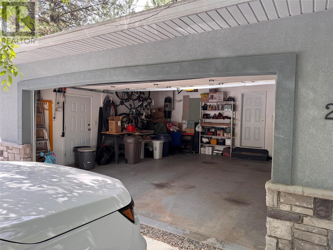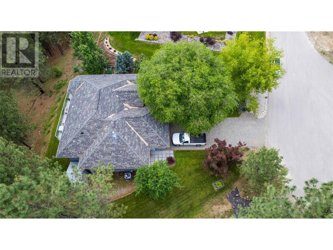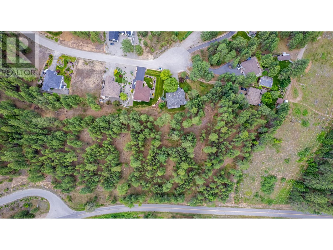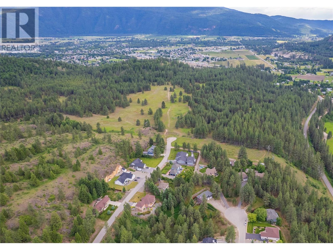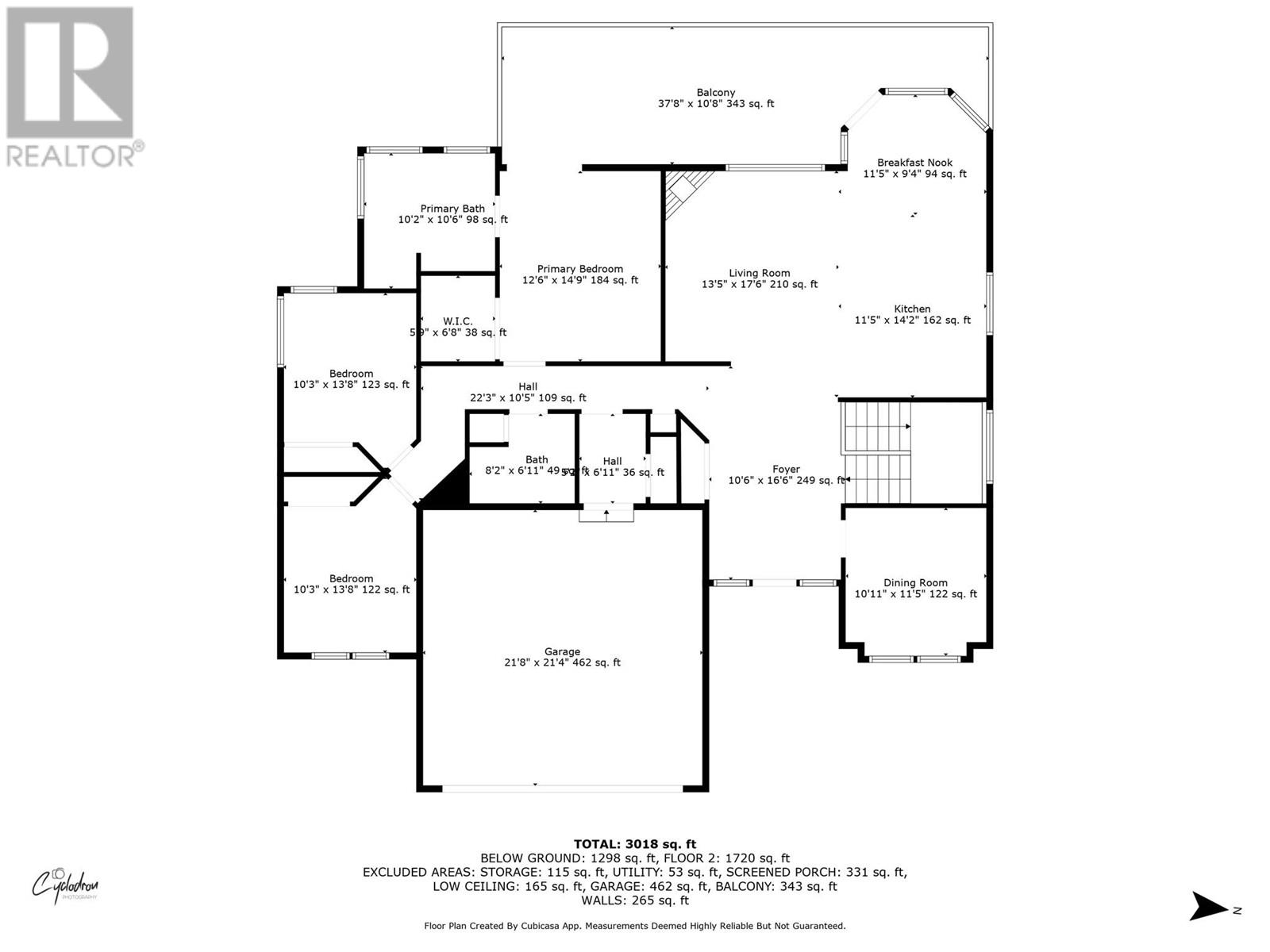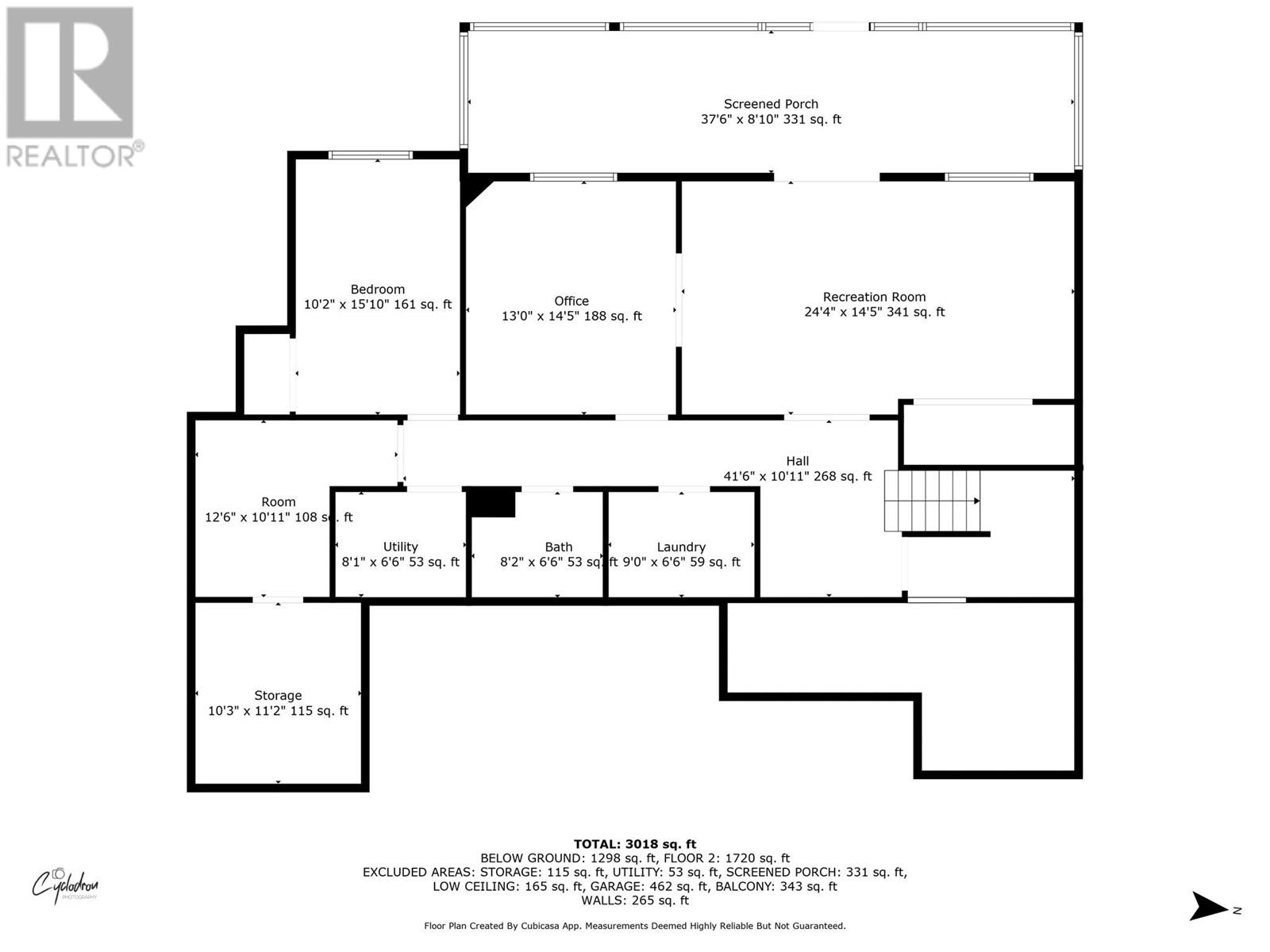4 Bedroom
3 Bathroom
3,018 ft2
Ranch
Fireplace
Central Air Conditioning
Forced Air
Underground Sprinkler
$825,000
Welcome Home to this spacious tucked away gem located in the desirable Copper Ridge subdivision! Only minutes to downtown Grand Forks yet this 4 bed 3 bath home is far away enough to enjoy the privacy and peace that this highly sought after area provides. Low maintenance, fully landscaped yard with irrigation. Impressive deck to enjoy on main floor from kitchen or relax below in a fully screened in walk out patio from the expansive rec room. In immaculate condition inside and out with plenty of storage and space to grow or just enjoy at any stage of your life! Contact your agent today to fully experience the inviting energy this home and property possesses! (id:60329)
Property Details
|
MLS® Number
|
10351309 |
|
Property Type
|
Single Family |
|
Neigbourhood
|
Grand Forks Rural |
|
Features
|
Balcony |
|
Parking Space Total
|
2 |
Building
|
Bathroom Total
|
3 |
|
Bedrooms Total
|
4 |
|
Architectural Style
|
Ranch |
|
Basement Type
|
Full |
|
Constructed Date
|
2000 |
|
Construction Style Attachment
|
Detached |
|
Cooling Type
|
Central Air Conditioning |
|
Exterior Finish
|
Stucco |
|
Fireplace Fuel
|
Gas |
|
Fireplace Present
|
Yes |
|
Fireplace Total
|
1 |
|
Fireplace Type
|
Unknown |
|
Heating Type
|
Forced Air |
|
Roof Material
|
Asphalt Shingle |
|
Roof Style
|
Unknown |
|
Stories Total
|
2 |
|
Size Interior
|
3,018 Ft2 |
|
Type
|
House |
|
Utility Water
|
Community Water User's Utility |
Parking
Land
|
Acreage
|
No |
|
Landscape Features
|
Underground Sprinkler |
|
Sewer
|
Septic Tank |
|
Size Irregular
|
0.63 |
|
Size Total
|
0.63 Ac|under 1 Acre |
|
Size Total Text
|
0.63 Ac|under 1 Acre |
|
Zoning Type
|
Residential |
Rooms
| Level |
Type |
Length |
Width |
Dimensions |
|
Lower Level |
Bedroom |
|
|
10'2'' x 15'10'' |
|
Lower Level |
Storage |
|
|
10'3'' x 11'2'' |
|
Lower Level |
Other |
|
|
12'6'' x 10'11'' |
|
Lower Level |
Full Bathroom |
|
|
Measurements not available |
|
Lower Level |
Laundry Room |
|
|
9' x 6'6'' |
|
Lower Level |
Office |
|
|
13' x 14'5'' |
|
Lower Level |
Recreation Room |
|
|
24'4'' x 14'5'' |
|
Main Level |
Bedroom |
|
|
13'8'' x 10'3'' |
|
Main Level |
Bedroom |
|
|
13'8'' x 10'3'' |
|
Main Level |
Full Ensuite Bathroom |
|
|
Measurements not available |
|
Main Level |
Full Bathroom |
|
|
Measurements not available |
|
Main Level |
Primary Bedroom |
|
|
14'9'' x 12'6'' |
|
Main Level |
Foyer |
|
|
16'6'' x 10'6'' |
|
Main Level |
Living Room |
|
|
17'6'' x 13'5'' |
|
Main Level |
Dining Room |
|
|
11'5'' x 10'11'' |
|
Main Level |
Dining Nook |
|
|
9' x 11'5'' |
|
Main Level |
Kitchen |
|
|
14'2'' x 11'5'' |
https://www.realtor.ca/real-estate/28439538/2705-placer-place-grand-forks-grand-forks-rural
