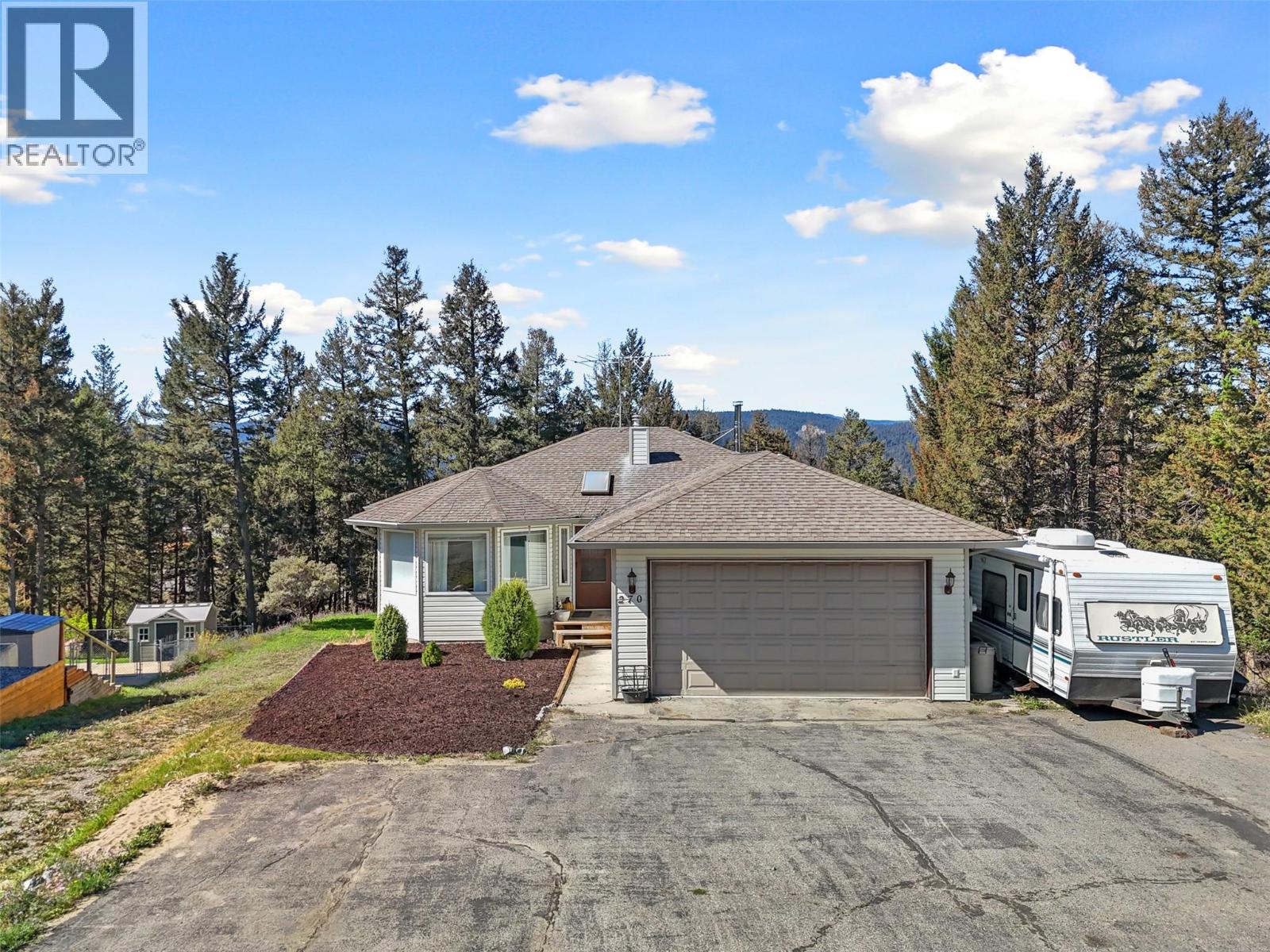5 Bedroom
3 Bathroom
2,654 ft2
Fireplace
Forced Air, Stove, See Remarks
$599,900
Welcome to 270 Calcite Drive, a rare find in the heart of Logan Lake offering 5 bedrooms and 3 bathrooms with the perfect blend of comfort, convenience, and character. This spacious home is the only property on the block with drive-in backyard access, providing unmatched practicality for parking, storage, or recreation. Inside, modern updates include a beautifully renovated basement with new flooring and a drop ceiling, two newer hot water tanks, and a recently upgraded furnace for year-round efficiency. A wood-burning stove adds charm and the potential for extra warmth, while the kitchen opens directly to a walk-out deck ideal for morning coffee, family meals, or summer BBQs. The well-maintained backyard features a shed and a charming patio space for outdoor enjoyment. Set in a prime Logan Lake neighborhood, this property offers generous living space and unique features that make it an excellent choice for families or a smart investment opportunity. Don’t miss your chance to own this one-of-a-kind home—schedule your private viewing today! (id:60329)
Property Details
|
MLS® Number
|
10359980 |
|
Property Type
|
Single Family |
|
Neigbourhood
|
Logan Lake |
|
Features
|
Balcony, One Balcony |
|
Parking Space Total
|
2 |
Building
|
Bathroom Total
|
3 |
|
Bedrooms Total
|
5 |
|
Appliances
|
Range, Refrigerator, Dishwasher, Cooktop - Gas, Oven, Washer & Dryer |
|
Constructed Date
|
1997 |
|
Construction Style Attachment
|
Detached |
|
Fireplace Fuel
|
Gas,wood |
|
Fireplace Present
|
Yes |
|
Fireplace Type
|
Unknown,conventional |
|
Heating Fuel
|
Wood |
|
Heating Type
|
Forced Air, Stove, See Remarks |
|
Roof Material
|
Asphalt Shingle |
|
Roof Style
|
Unknown |
|
Stories Total
|
2 |
|
Size Interior
|
2,654 Ft2 |
|
Type
|
House |
|
Utility Water
|
Municipal Water |
Parking
|
Additional Parking
|
|
|
Attached Garage
|
2 |
|
R V
|
|
Land
|
Acreage
|
No |
|
Sewer
|
Municipal Sewage System |
|
Size Irregular
|
0.21 |
|
Size Total
|
0.21 Ac|under 1 Acre |
|
Size Total Text
|
0.21 Ac|under 1 Acre |
|
Zoning Type
|
Unknown |
Rooms
| Level |
Type |
Length |
Width |
Dimensions |
|
Lower Level |
Full Bathroom |
|
|
9'2'' x 5'9'' |
|
Lower Level |
Bedroom |
|
|
11'9'' x 14'11'' |
|
Lower Level |
Bedroom |
|
|
11'6'' x 12'7'' |
|
Lower Level |
Storage |
|
|
20' x 22'6'' |
|
Lower Level |
Recreation Room |
|
|
19'7'' x 23'6'' |
|
Main Level |
Full Ensuite Bathroom |
|
|
7'6'' x 5'4'' |
|
Main Level |
Bedroom |
|
|
9'10'' x 9'5'' |
|
Main Level |
Bedroom |
|
|
9'11'' x 9'5'' |
|
Main Level |
Laundry Room |
|
|
6'5'' x 6'6'' |
|
Main Level |
Full Bathroom |
|
|
7'10'' x 7'1'' |
|
Main Level |
Living Room |
|
|
14'8'' x 12'5'' |
|
Main Level |
Kitchen |
|
|
15' x 15'1'' |
|
Main Level |
Primary Bedroom |
|
|
13'5'' x 13' |
https://www.realtor.ca/real-estate/28753293/270-calcite-drive-logan-lake-logan-lake








































