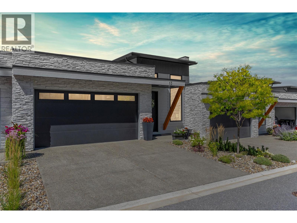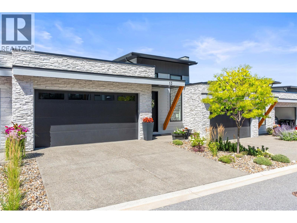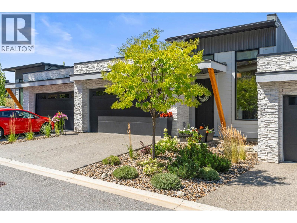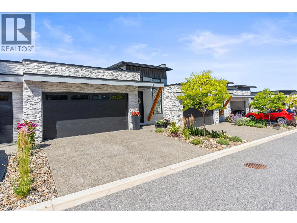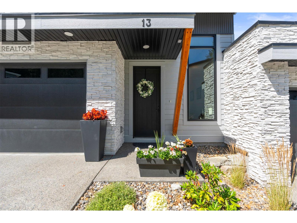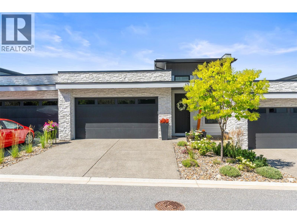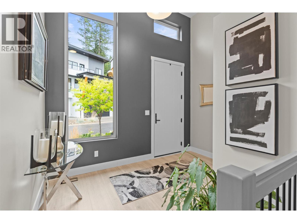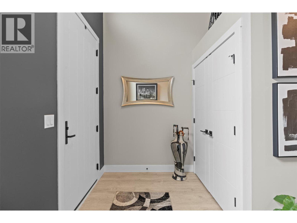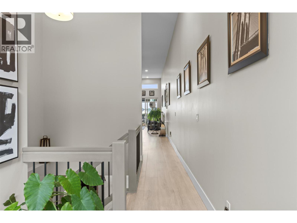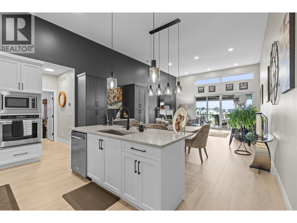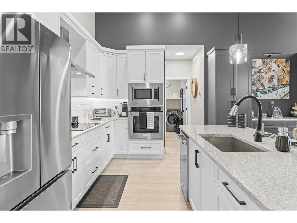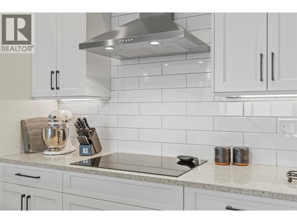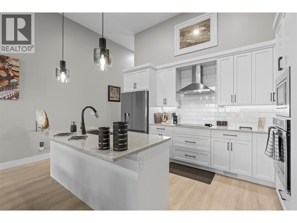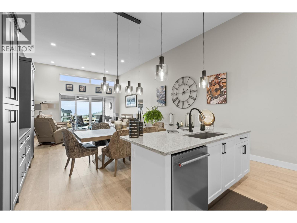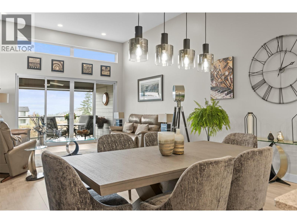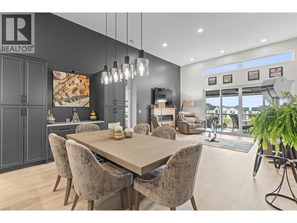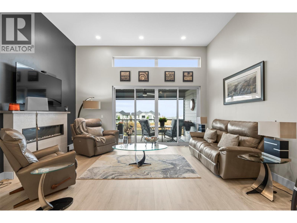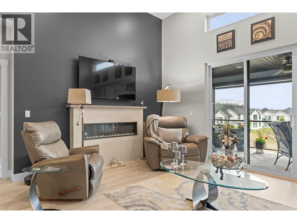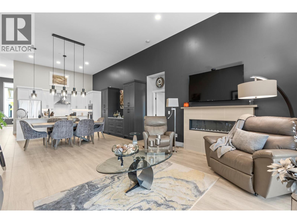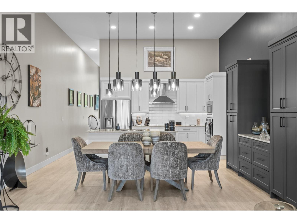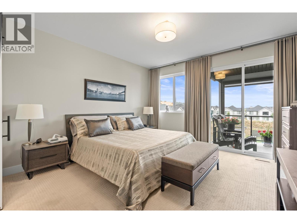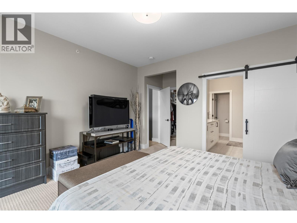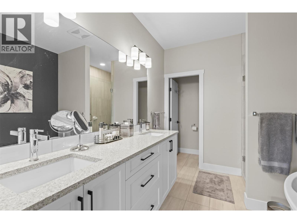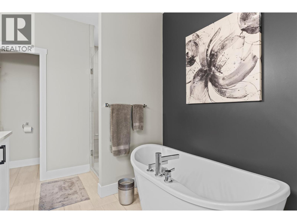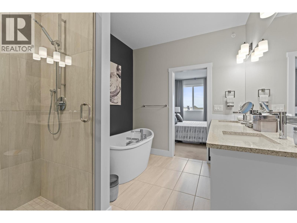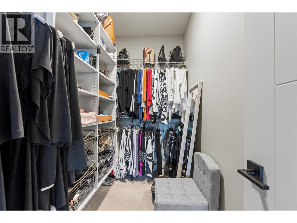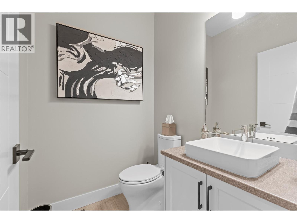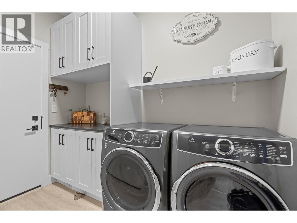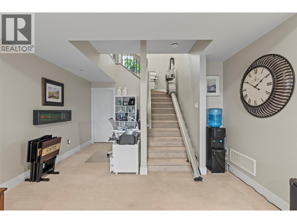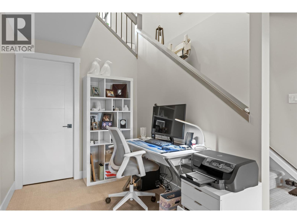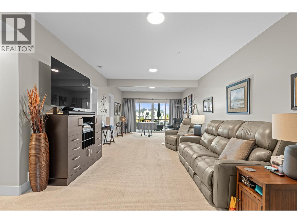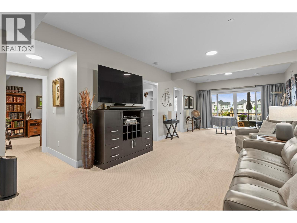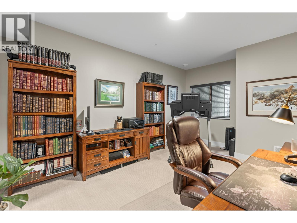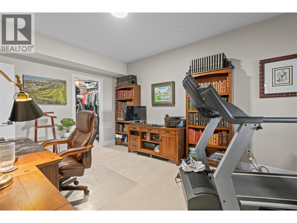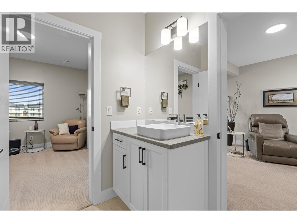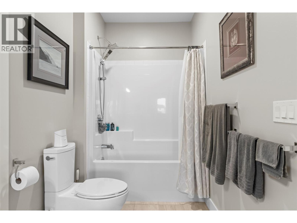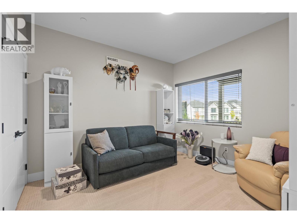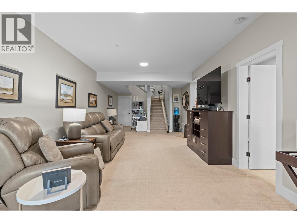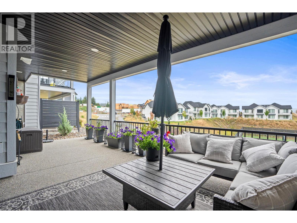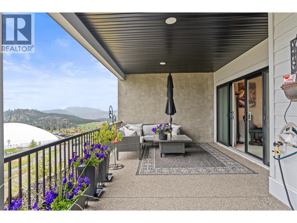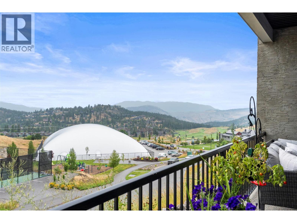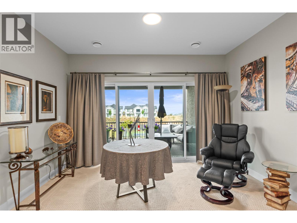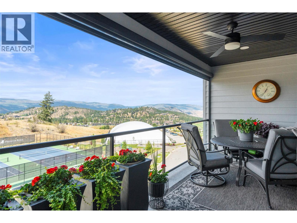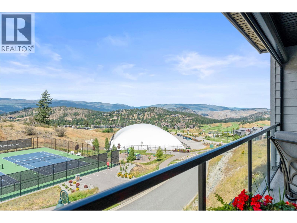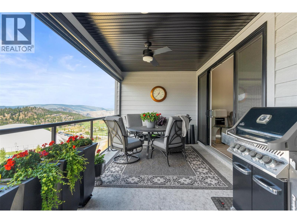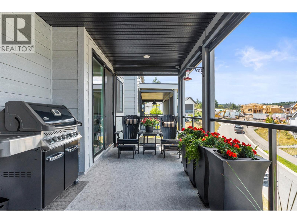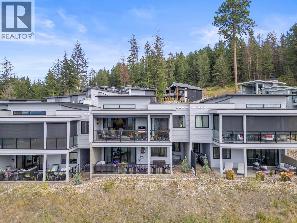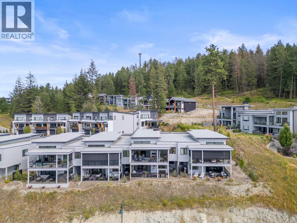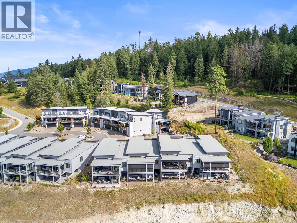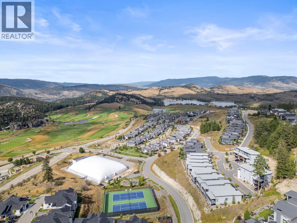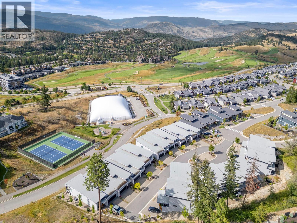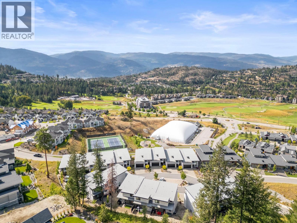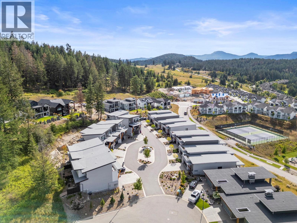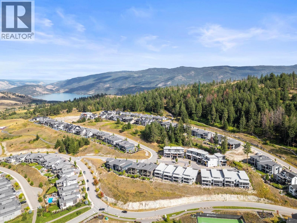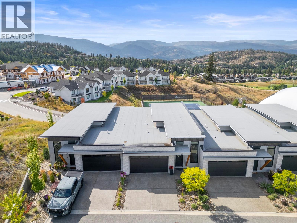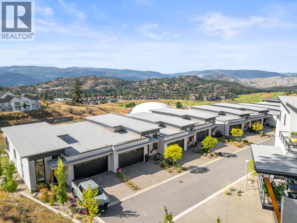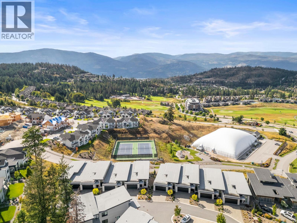269 Diamond Way Unit# 13 Vernon, British Columbia V1H 0A3
$974,500Maintenance, Sewer, Water
$662.35 Monthly
Maintenance, Sewer, Water
$662.35 MonthlyResort-style living, elevated. Welcome to 13–269 Diamond Way—an exceptional townhome tucked inside the iconic Predator Ridge community. With West Coast architecture, modern elegance, and panoramic views, this 3-bedroom, 3-bath home is your gateway to Okanagan luxury. Soaring vaulted ceilings and expansive windows flood the open-concept living space with natural light, while high-end finishes and a neutral palette set a refined tone throughout. The chef’s kitchen is a showstopper—quartz countertops, stainless steel appliances, and a generous island perfect for morning coffee or evening wine with friends. The primary suite is pure serenity with spa-inspired touches, double vanity, walk-in shower, and access to your private patio. Two additional bedrooms offer space for guests or a home office. Step outside to your covered outdoor living area, where views and quiet evenings await. Enjoy access to two championship golf courses, a state-of-the-art fitness centre, tennis courts, pools, restaurants, and an award-winning spa—all within walking distance. Miles of nature trails and a strong sense of community make this more than a home—it’s a lifestyle. Whether you’re searching for a year-round residence or the ultimate seasonal escape, this rare opportunity in Predator Ridge delivers. Live where others vacation. Every day. (id:60329)
Property Details
| MLS® Number | 10358624 |
| Property Type | Single Family |
| Neigbourhood | Predator Ridge |
| Community Name | The Cantle at Predator Ridge |
| Amenities Near By | Golf Nearby, Recreation |
| Community Features | Pets Allowed With Restrictions, Rentals Allowed |
| Features | Central Island |
| Parking Space Total | 4 |
| View Type | Mountain View, Valley View, View (panoramic) |
Building
| Bathroom Total | 3 |
| Bedrooms Total | 3 |
| Architectural Style | Ranch |
| Basement Type | Full |
| Constructed Date | 2021 |
| Construction Style Attachment | Attached |
| Cooling Type | Central Air Conditioning |
| Exterior Finish | Brick, Other |
| Fire Protection | Sprinkler System-fire, Smoke Detector Only |
| Fireplace Fuel | Electric |
| Fireplace Present | Yes |
| Fireplace Total | 1 |
| Fireplace Type | Unknown |
| Flooring Type | Carpeted, Laminate, Tile |
| Half Bath Total | 1 |
| Heating Type | Forced Air, See Remarks |
| Roof Material | Asphalt Shingle |
| Roof Style | Unknown |
| Stories Total | 2 |
| Size Interior | 2,583 Ft2 |
| Type | Row / Townhouse |
| Utility Water | Municipal Water |
Parking
| Attached Garage | 2 |
Land
| Access Type | Easy Access |
| Acreage | No |
| Land Amenities | Golf Nearby, Recreation |
| Landscape Features | Landscaped |
| Sewer | Municipal Sewage System |
| Size Total Text | Under 1 Acre |
| Zoning Type | Unknown |
Rooms
| Level | Type | Length | Width | Dimensions |
|---|---|---|---|---|
| Basement | Storage | 7'10'' x 10'7'' | ||
| Basement | Utility Room | 5'4'' x 11'6'' | ||
| Basement | Bedroom | 16'2'' x 11'3'' | ||
| Basement | 4pc Bathroom | 12'6'' x 5'5'' | ||
| Basement | Bedroom | 11'6'' x 10'6'' | ||
| Basement | Recreation Room | 38'5'' x 12'10'' | ||
| Main Level | 2pc Bathroom | 5'5'' x 4'11'' | ||
| Main Level | Laundry Room | 9'2'' x 8' | ||
| Main Level | Other | 9'6'' x 4'11'' | ||
| Main Level | 5pc Ensuite Bath | 13'3'' x 8'3'' | ||
| Main Level | Primary Bedroom | 13'3'' x 13'5'' | ||
| Main Level | Living Room | 15'1'' x 18'2'' | ||
| Main Level | Dining Room | 10'4'' x 17' | ||
| Main Level | Kitchen | 9'1'' x 17' | ||
| Main Level | Foyer | 8'6'' x 11'7'' |
https://www.realtor.ca/real-estate/28706893/269-diamond-way-unit-13-vernon-predator-ridge
Contact Us
Contact us for more information
