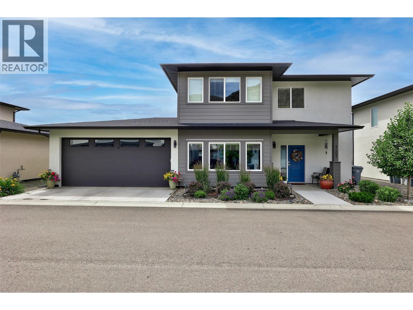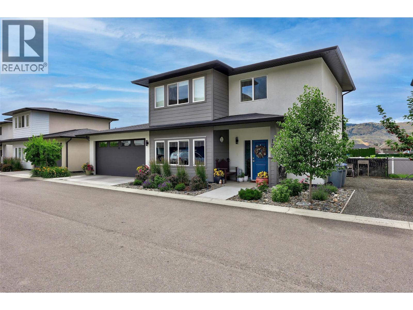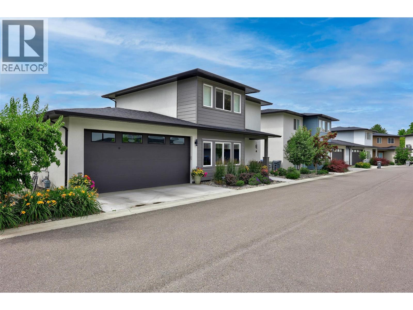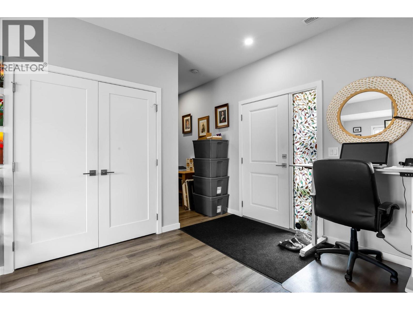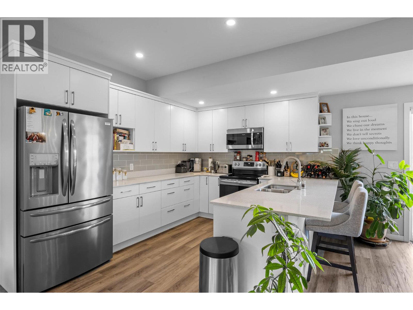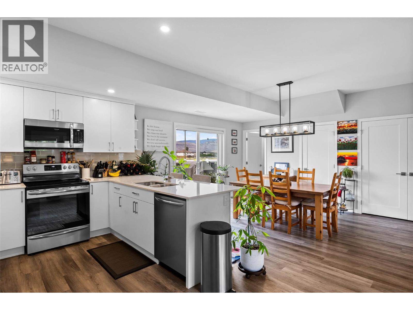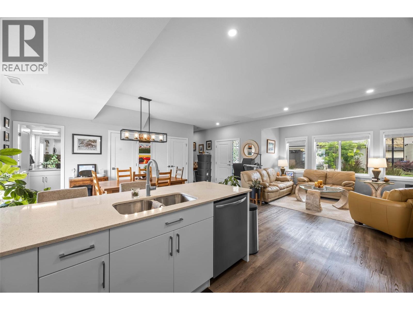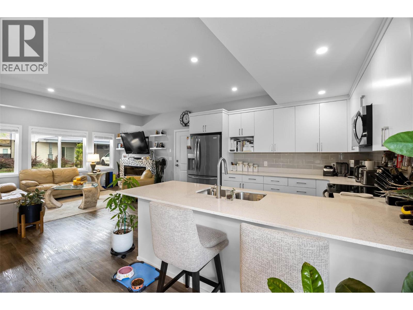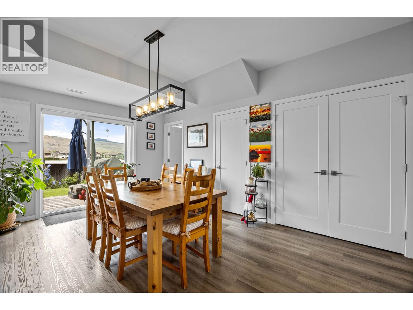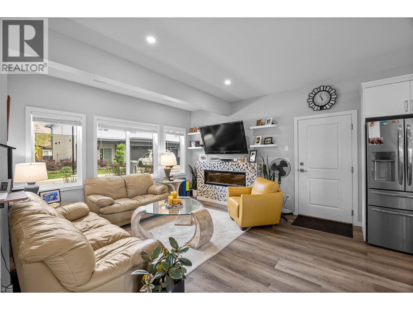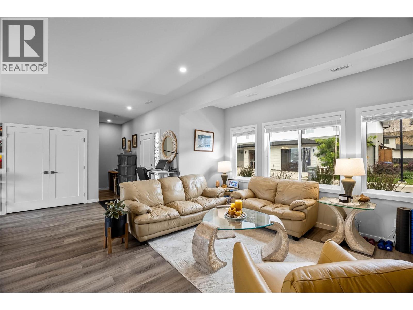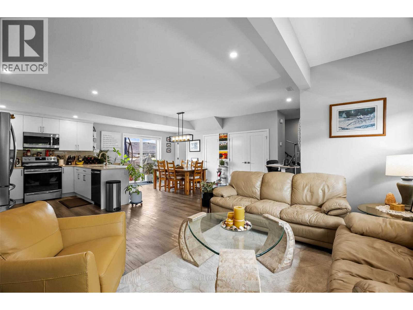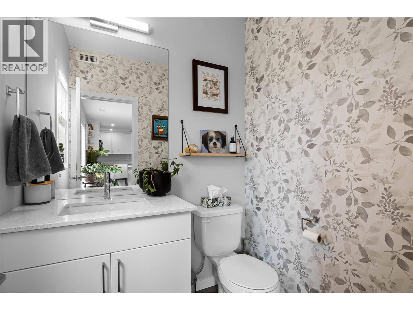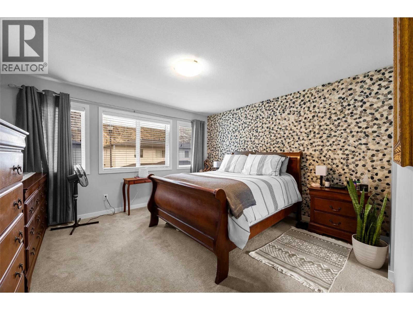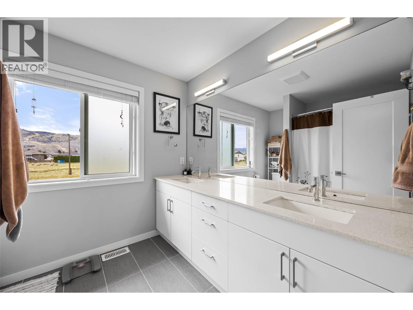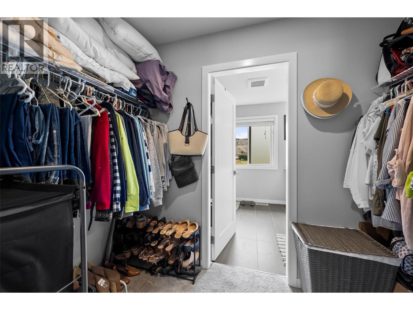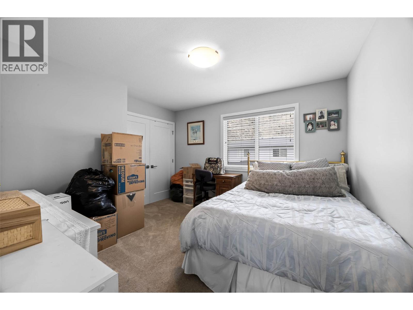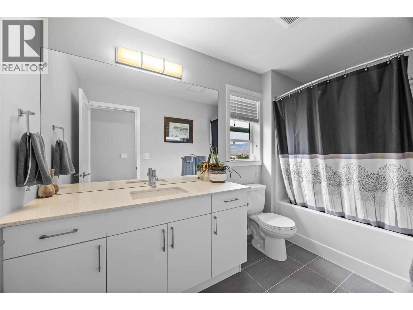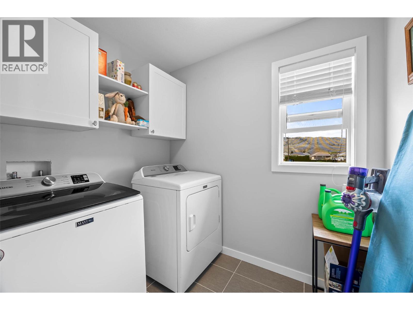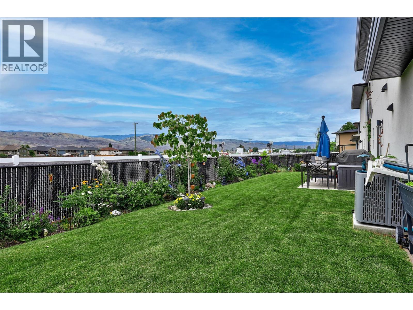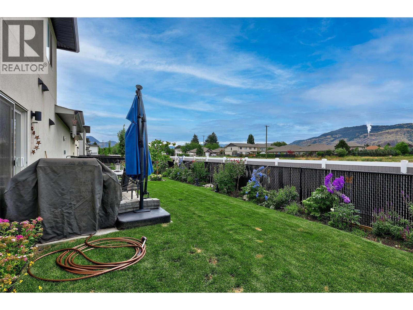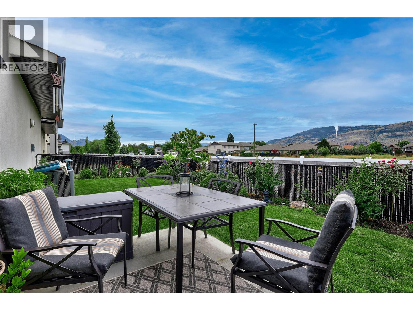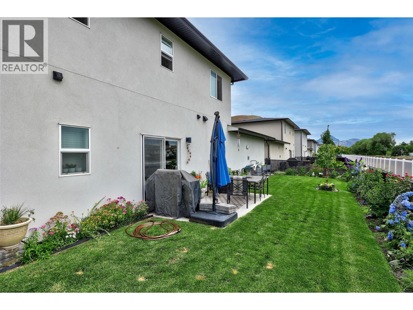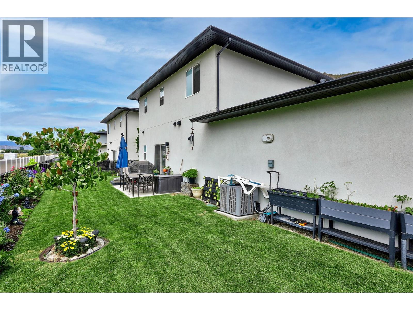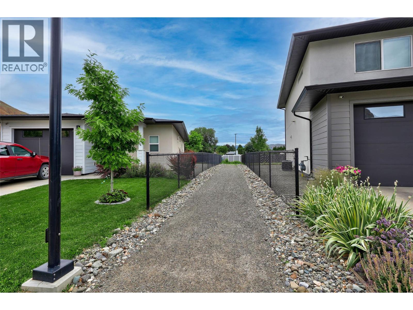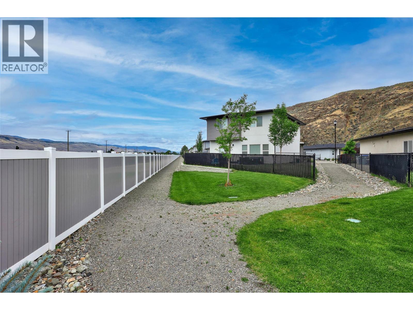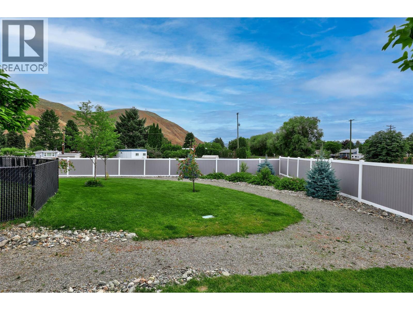2683 Ord Road Unit# 127 Kamloops, British Columbia V2B 0J2
$649,900Maintenance, Ground Maintenance, Property Management, Other, See Remarks, Sewer, Waste Removal, Water
$281.44 Monthly
Maintenance, Ground Maintenance, Property Management, Other, See Remarks, Sewer, Waste Removal, Water
$281.44 MonthlyIntroducing this modern detached 2-story residence featuring 2 bedrooms & 2.5 bathrooms perfectly situated in the sought-after Catalpa Community. This meticulous home presents a generously proportioned main floor boasting an open concept design. The modern kitchen is a focal point, showcasing quartz countertops, tile backsplash, and stainless steel appliances that effortlessly flow into the dining area and a cozy living room. Immersed in natural light streaming through multiple windows, the interior exudes a bright and airy ambiance, with a beautifully tiled fireplace for the winter days. The main level offers ample storage options, including convenient shelving under the stairs, & further enhanced by a tastefully adorned powder room with decorative wallpaper. The upper level features 2 bedrooms, notably the primary bedroom featuring a walk-in closet and ensuite bathroom. Additionally, there is a full guest bathroom and a well-appointed laundry room with built-in cabinetry. The fenced & landscaped backyard beckons as a private sanctuary for relaxation with a patio & beautiful landscaping. The expansive double car garage, equipped with built-in shelving and storage solutions, provides abundant space for vehicles & belongings, ensuring an organized living space tailored for comfort and convenience. This development features a one of kind 5km on site walking path as well as a community garden & is conveniently located only minutes to golf, a dog park, shopping & amenities. (id:60329)
Property Details
| MLS® Number | 10354683 |
| Property Type | Single Family |
| Neigbourhood | Brocklehurst |
| Community Name | Catalpa Community |
| Amenities Near By | Golf Nearby, Airport, Recreation |
| Features | Level Lot |
| Parking Space Total | 3 |
Building
| Bathroom Total | 3 |
| Bedrooms Total | 2 |
| Constructed Date | 2021 |
| Construction Style Attachment | Detached |
| Cooling Type | Central Air Conditioning |
| Exterior Finish | Stucco, Other |
| Fireplace Fuel | Electric |
| Fireplace Present | Yes |
| Fireplace Total | 1 |
| Fireplace Type | Unknown |
| Flooring Type | Mixed Flooring |
| Half Bath Total | 1 |
| Heating Type | Forced Air, See Remarks |
| Roof Material | Asphalt Shingle |
| Roof Style | Unknown |
| Stories Total | 2 |
| Size Interior | 1,440 Ft2 |
| Type | House |
| Utility Water | Municipal Water |
Parking
| Attached Garage | 2 |
Land
| Acreage | No |
| Fence Type | Chain Link |
| Land Amenities | Golf Nearby, Airport, Recreation |
| Landscape Features | Landscaped, Level |
| Sewer | Municipal Sewage System |
| Size Irregular | 0.08 |
| Size Total | 0.08 Ac|under 1 Acre |
| Size Total Text | 0.08 Ac|under 1 Acre |
| Zoning Type | Unknown |
Rooms
| Level | Type | Length | Width | Dimensions |
|---|---|---|---|---|
| Second Level | Primary Bedroom | 13'6'' x 12'6'' | ||
| Second Level | Bedroom | 12'4'' x 11'1'' | ||
| Second Level | Laundry Room | 7'5'' x 5'8'' | ||
| Second Level | 5pc Ensuite Bath | Measurements not available | ||
| Second Level | 4pc Bathroom | Measurements not available | ||
| Main Level | Living Room | 13'6'' x 13'1'' | ||
| Main Level | Kitchen | 10'2'' x 13'0'' | ||
| Main Level | Dining Room | 11'11'' x 13'0'' | ||
| Main Level | Foyer | 8'7'' x 8'1'' | ||
| Main Level | 2pc Bathroom | Measurements not available |
https://www.realtor.ca/real-estate/28562317/2683-ord-road-unit-127-kamloops-brocklehurst
Contact Us
Contact us for more information
