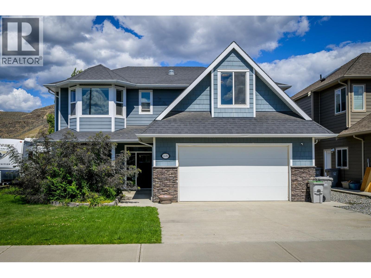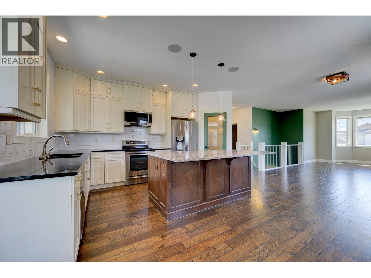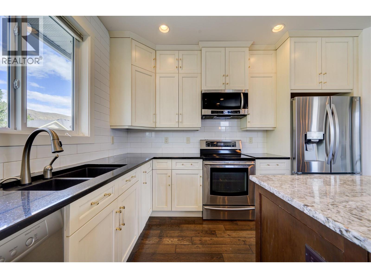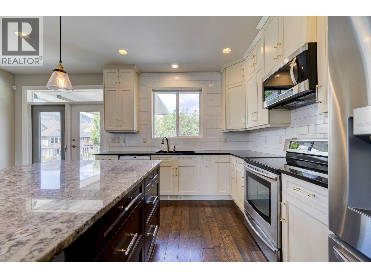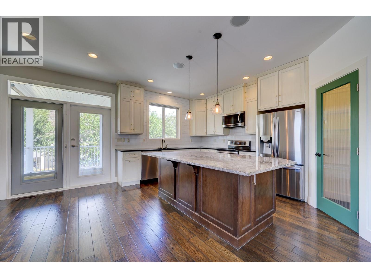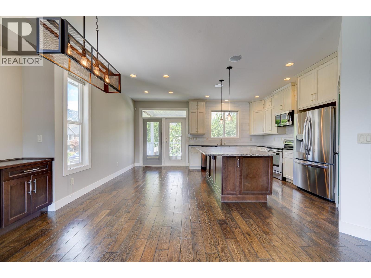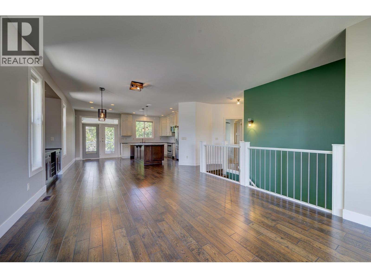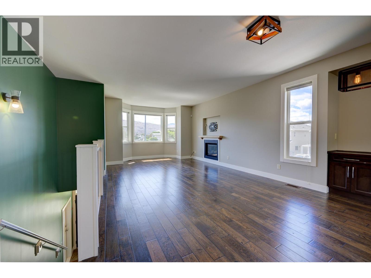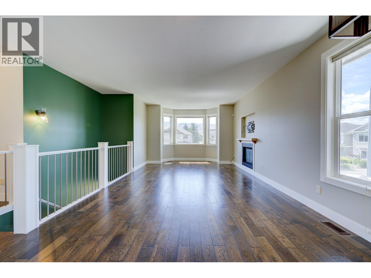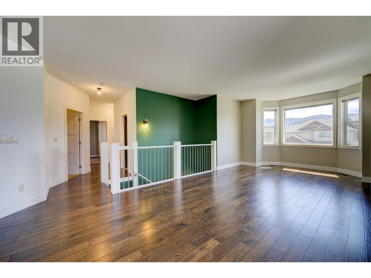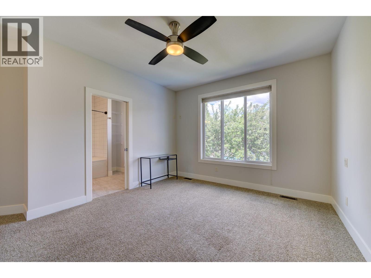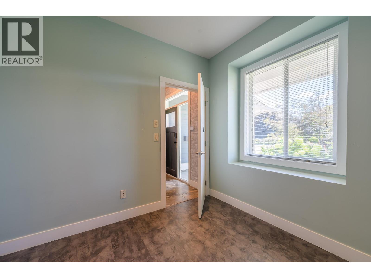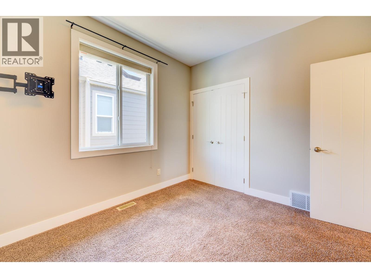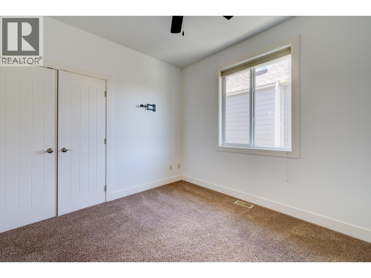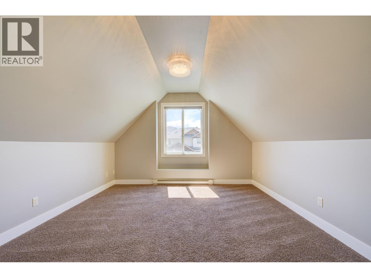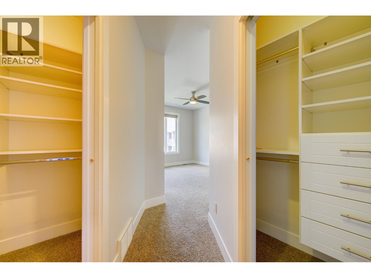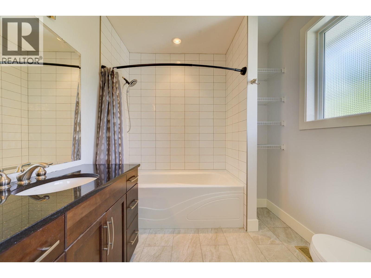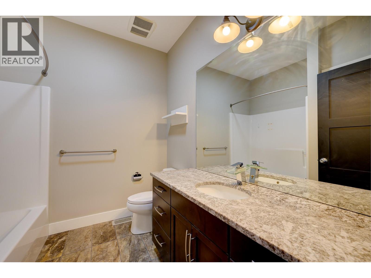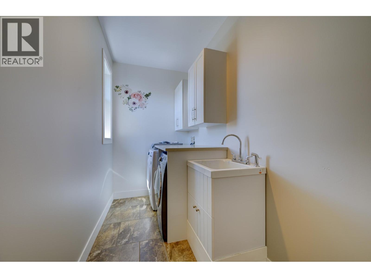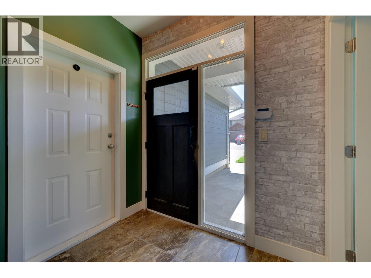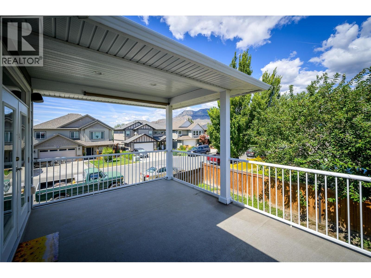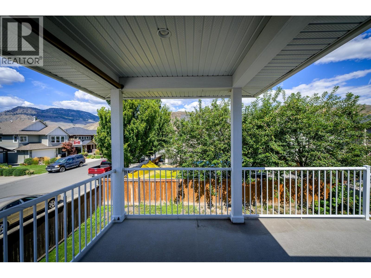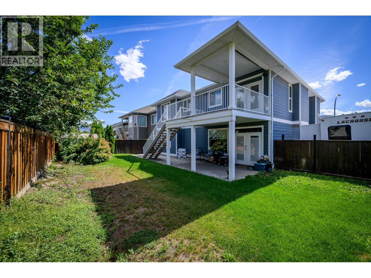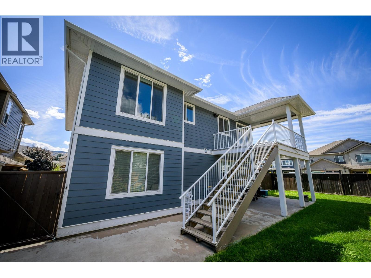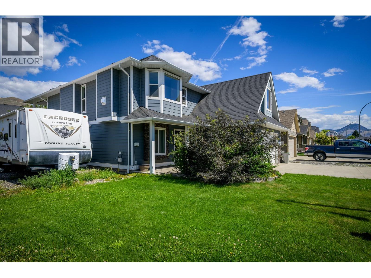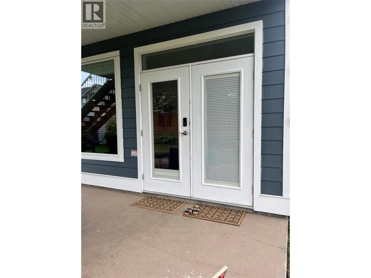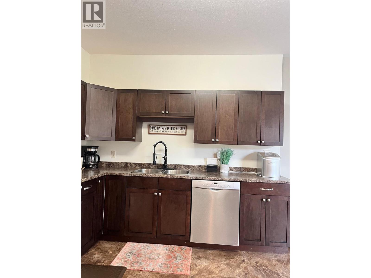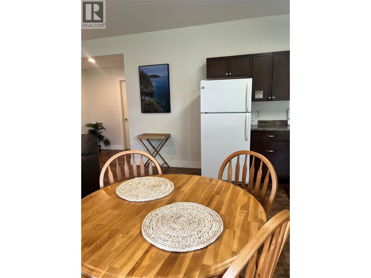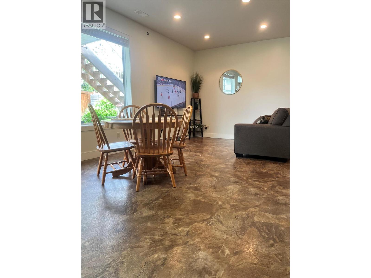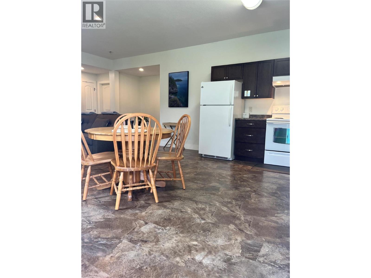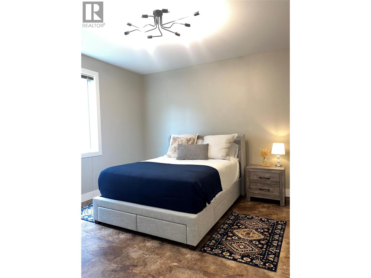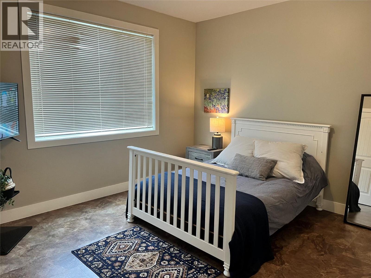5 Bedroom
3 Bathroom
3,006 ft2
Central Air Conditioning
Forced Air
$978,900
This perfect family home sits on a large corner lot and offers over 1,700 sq. ft. on the main level plus a bonus room above the garage. Built in 2011, it’s truly move in ready. Step in through the separate entry to a bright, open concept layout with vaulted ceilings, abundant windows, and access to the covered patio with stairs leading to the fully fenced yard. The kitchen features ceiling-height cabinetry, granite countertops, soft-close drawers, an oversized island, stainless steel appliances, and a pantry, with clear sightlines to the dining and living areas. The living room is warmed by a cozy gas fireplace. The primary suite boasts two walk-in closets and a 4 piece ensuite with heated tile floors. Two additional bedrooms and a full bathroom complete the main floor. Additional highlights include main floor laundry, hardwood floors throughout the main living space, built-in central vac, and an on-demand hot water system. The fully finished basement offers a bright 2-bedroom in-law suite with separate laundry and entry. Outside, enjoy RV parking with hookup. Located in a family-friendly neighbourhood just minutes to the airport, Brock Arena/pool, parks, and schools. (id:60329)
Property Details
|
MLS® Number
|
10358654 |
|
Property Type
|
Single Family |
|
Neigbourhood
|
Brocklehurst |
|
Parking Space Total
|
2 |
Building
|
Bathroom Total
|
3 |
|
Bedrooms Total
|
5 |
|
Basement Type
|
Full |
|
Constructed Date
|
2011 |
|
Construction Style Attachment
|
Detached |
|
Cooling Type
|
Central Air Conditioning |
|
Heating Type
|
Forced Air |
|
Stories Total
|
2 |
|
Size Interior
|
3,006 Ft2 |
|
Type
|
House |
|
Utility Water
|
Municipal Water |
Parking
Land
|
Acreage
|
No |
|
Sewer
|
Municipal Sewage System |
|
Size Irregular
|
0.14 |
|
Size Total
|
0.14 Ac|under 1 Acre |
|
Size Total Text
|
0.14 Ac|under 1 Acre |
|
Zoning Type
|
Unknown |
Rooms
| Level |
Type |
Length |
Width |
Dimensions |
|
Lower Level |
Laundry Room |
|
|
10'7'' x 8'2'' |
|
Lower Level |
Foyer |
|
|
16' x 8' |
|
Main Level |
4pc Ensuite Bath |
|
|
Measurements not available |
|
Main Level |
4pc Bathroom |
|
|
Measurements not available |
|
Main Level |
Recreation Room |
|
|
14'6'' x 13' |
|
Main Level |
Bedroom |
|
|
11' x 10' |
|
Main Level |
Bedroom |
|
|
11' x 10' |
|
Main Level |
Primary Bedroom |
|
|
14' x 13' |
|
Main Level |
Dining Room |
|
|
13' x 10' |
|
Main Level |
Living Room |
|
|
16' x 13' |
|
Main Level |
Kitchen |
|
|
14' x 8' |
|
Additional Accommodation |
Full Bathroom |
|
|
Measurements not available |
|
Additional Accommodation |
Bedroom |
|
|
11'8'' x 14'4'' |
|
Additional Accommodation |
Primary Bedroom |
|
|
14'3'' x 13'1'' |
|
Additional Accommodation |
Living Room |
|
|
19'6'' x 12'8'' |
|
Additional Accommodation |
Dining Room |
|
|
5'4'' x 14'4'' |
|
Additional Accommodation |
Kitchen |
|
|
11'6'' x 10'6'' |
https://www.realtor.ca/real-estate/28740133/2680-stanko-way-kamloops-brocklehurst
