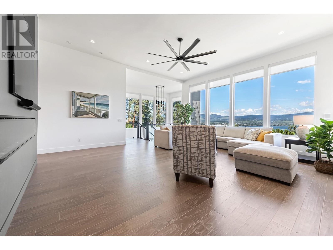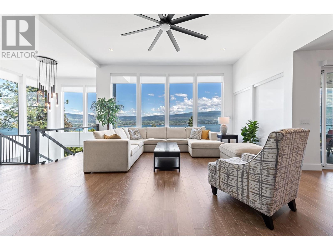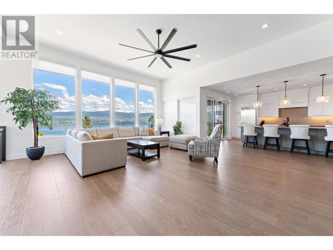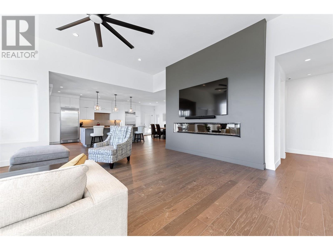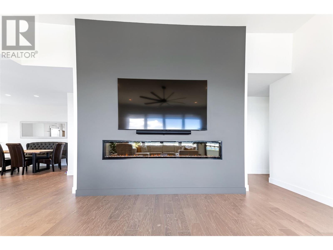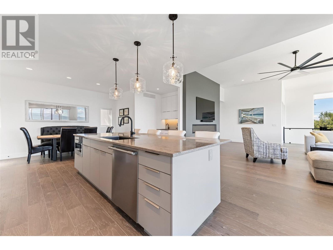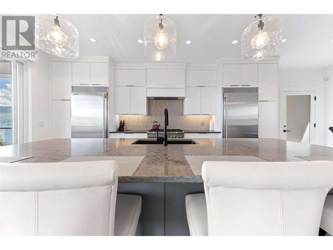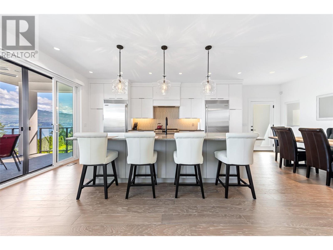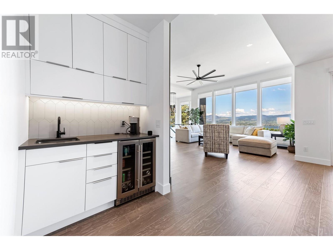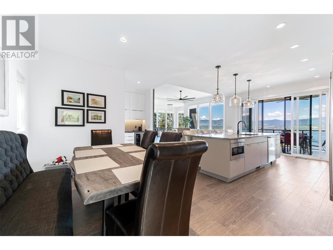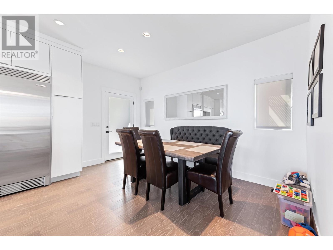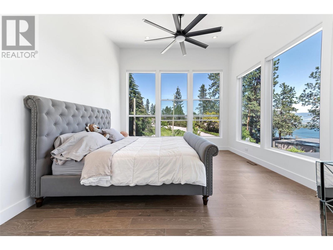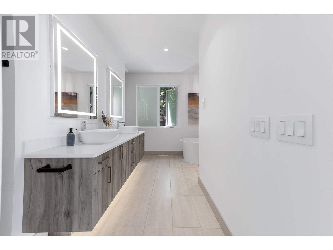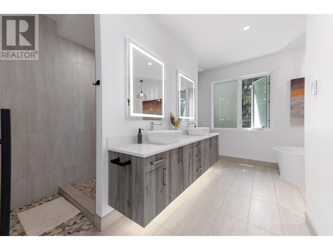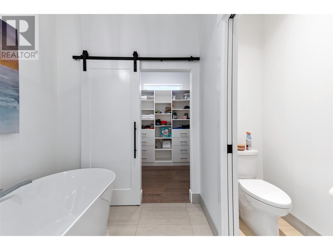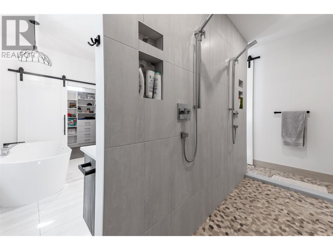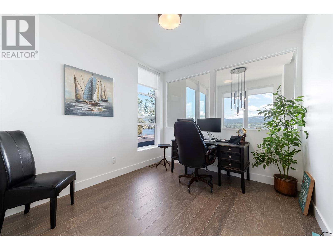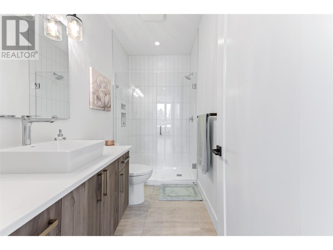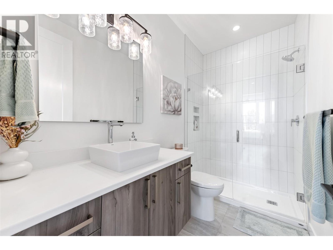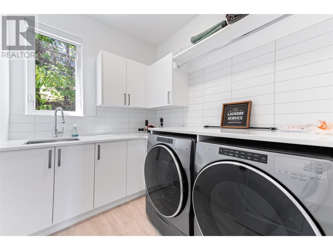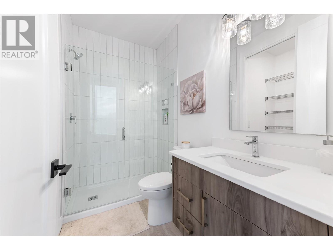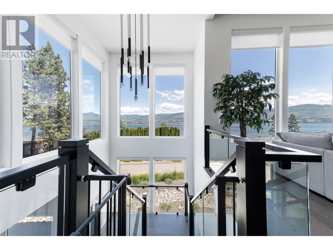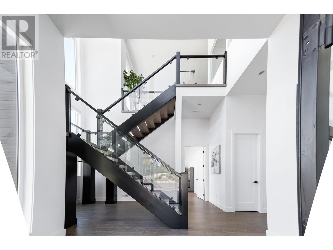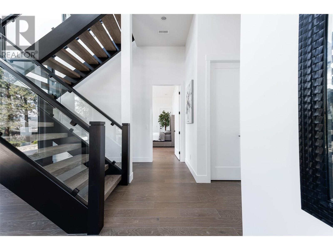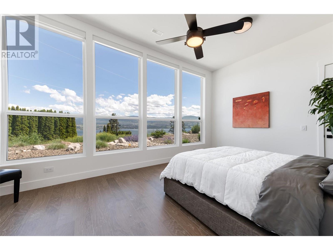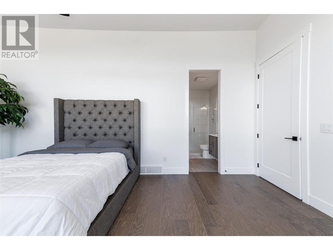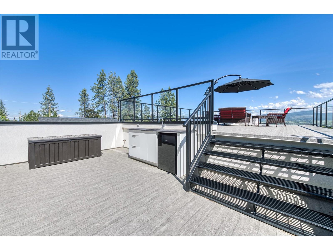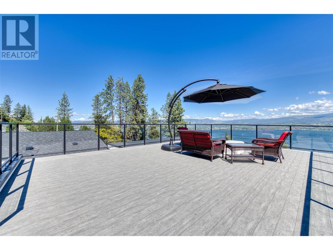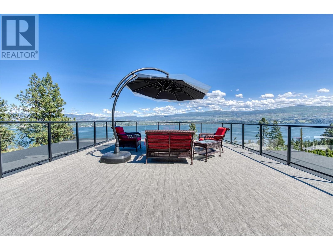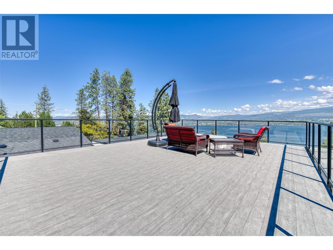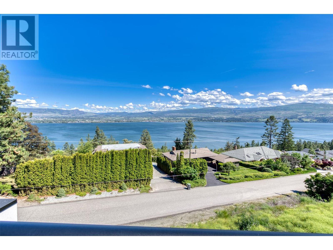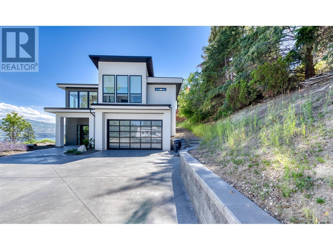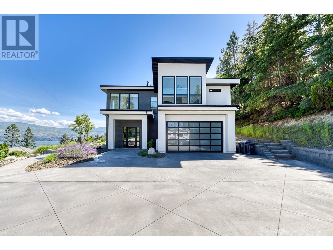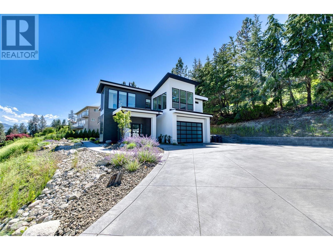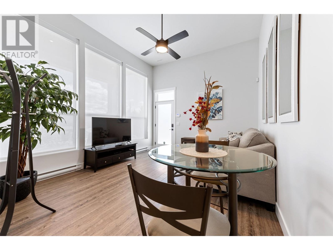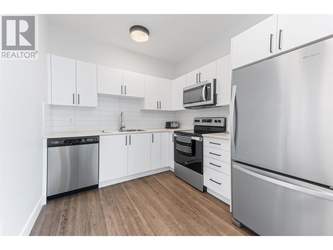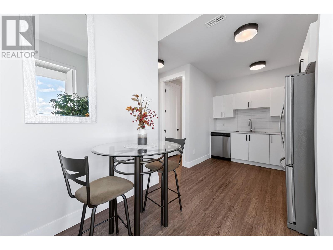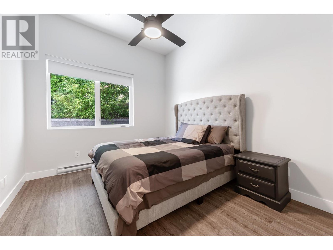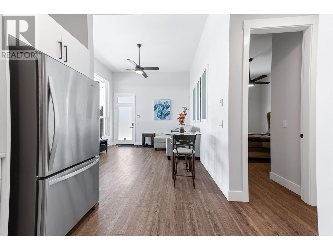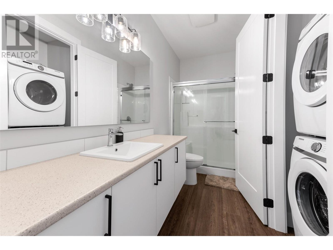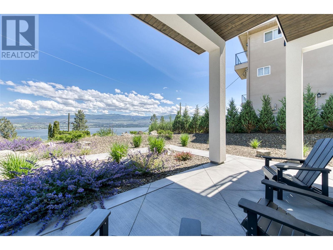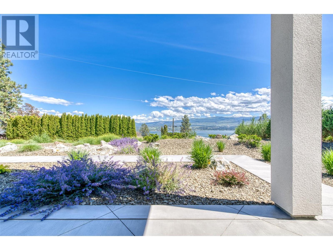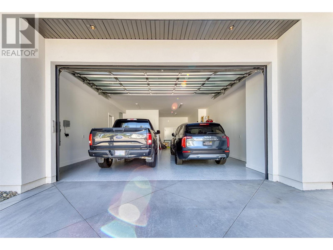3 Bedroom
4 Bathroom
3,199 ft2
Contemporary
Fireplace
Central Air Conditioning
Baseboard Heaters, See Remarks
$2,175,000
Modern Custom Home with fabulous Lake Views. This stunning 4 bedroom, 4 bathroom home with a legal one bedroom suite is ready for its new owners. This bright and spacious design, with 12 ft ceilings and floor to ceiling windows, allows lots of natural light and great views of Okanagan Lake and Kelowna. The Primary bedroom is complete with a spacious walk in closet, luxurious ensuite bathroom with freestanding tub, walk through dual shower and his and her sinks with ambience lighting to accentuate the vanities. The Kitchen includes granite counters, a coffee/mini bar and stainless steel appliances. The home also features a large roof top patio, a triple tandem garage, and ample parking for your recreational vehicles. Book your showing today. (id:60329)
Property Details
|
MLS® Number
|
10347998 |
|
Property Type
|
Single Family |
|
Neigbourhood
|
Lakeview Heights |
|
Community Features
|
Adult Oriented |
|
Features
|
Central Island, Two Balconies |
|
Parking Space Total
|
3 |
|
View Type
|
City View, Lake View, Mountain View, View (panoramic) |
Building
|
Bathroom Total
|
4 |
|
Bedrooms Total
|
3 |
|
Appliances
|
Refrigerator, Dishwasher, Dryer, Range - Gas, Microwave, Washer |
|
Architectural Style
|
Contemporary |
|
Constructed Date
|
2019 |
|
Construction Style Attachment
|
Detached |
|
Cooling Type
|
Central Air Conditioning |
|
Exterior Finish
|
Stucco, Other |
|
Fire Protection
|
Security System, Smoke Detector Only |
|
Fireplace Present
|
Yes |
|
Fireplace Type
|
Insert |
|
Flooring Type
|
Hardwood |
|
Half Bath Total
|
1 |
|
Heating Fuel
|
Electric |
|
Heating Type
|
Baseboard Heaters, See Remarks |
|
Roof Material
|
Unknown,other |
|
Roof Style
|
Unknown,unknown |
|
Stories Total
|
2 |
|
Size Interior
|
3,199 Ft2 |
|
Type
|
House |
|
Utility Water
|
Municipal Water |
Parking
|
Additional Parking
|
|
|
Oversize
|
|
Land
|
Acreage
|
No |
|
Sewer
|
Municipal Sewage System |
|
Size Irregular
|
0.25 |
|
Size Total
|
0.25 Ac|under 1 Acre |
|
Size Total Text
|
0.25 Ac|under 1 Acre |
|
Zoning Type
|
Unknown |
Rooms
| Level |
Type |
Length |
Width |
Dimensions |
|
Second Level |
Laundry Room |
|
|
8'0'' x 9'0'' |
|
Second Level |
5pc Ensuite Bath |
|
|
10'0'' x 13'4'' |
|
Second Level |
Primary Bedroom |
|
|
16'0'' x 14'0'' |
|
Second Level |
Kitchen |
|
|
14'6'' x 14'6'' |
|
Second Level |
Bedroom |
|
|
10'0'' x 11'8'' |
|
Second Level |
Den |
|
|
10'0'' x 10'8'' |
|
Second Level |
Dining Room |
|
|
14'6'' x 10'0'' |
|
Main Level |
Laundry Room |
|
|
1'0'' x 1'0'' |
|
Main Level |
3pc Bathroom |
|
|
9'0'' x 4'0'' |
|
Main Level |
Partial Bathroom |
|
|
9'0'' x 4'0'' |
|
Main Level |
Full Bathroom |
|
|
10'2'' x 4'0'' |
|
Main Level |
Kitchen |
|
|
10'4'' x 8'8'' |
|
Main Level |
Bedroom |
|
|
12'0'' x 10'8'' |
|
Main Level |
Living Room |
|
|
14'8'' x 12'8'' |
|
Main Level |
Games Room |
|
|
19'6'' x 12'6'' |
|
Main Level |
Foyer |
|
|
6'0'' x 10'0'' |
https://www.realtor.ca/real-estate/28317859/2672-lakeridge-road-west-kelowna-lakeview-heights

