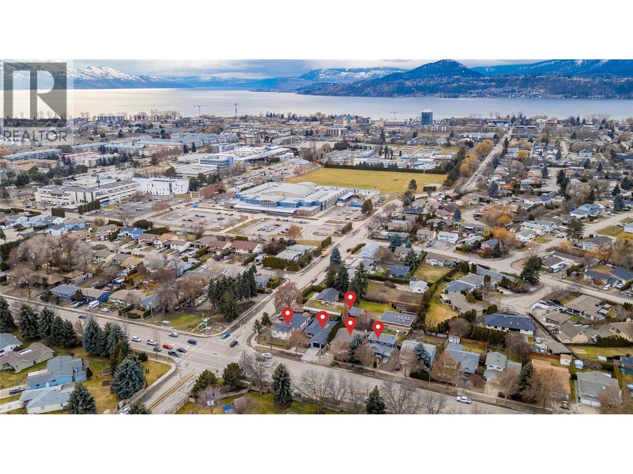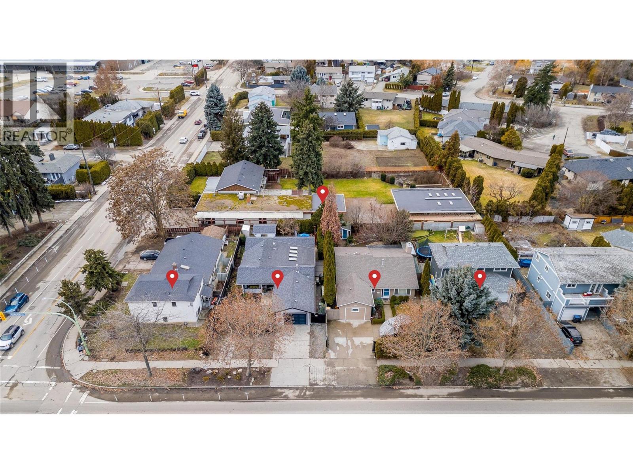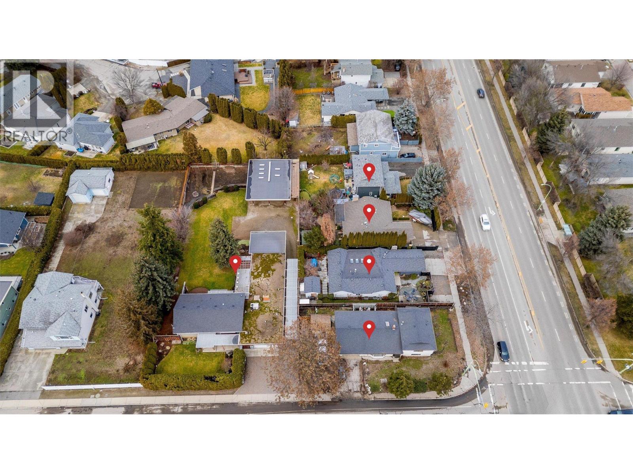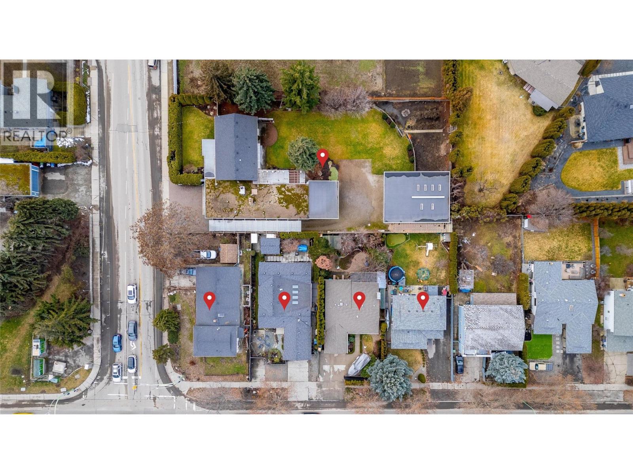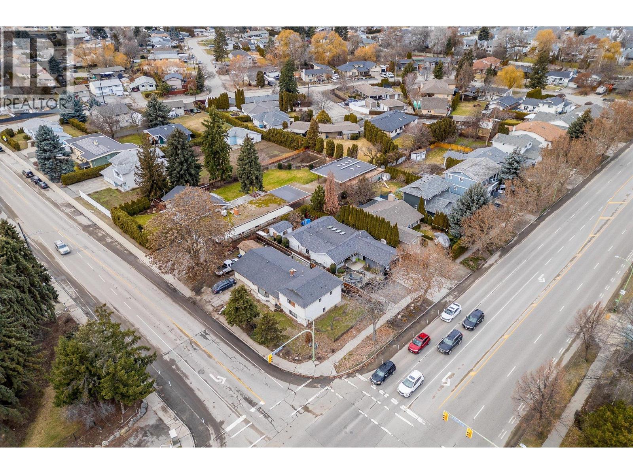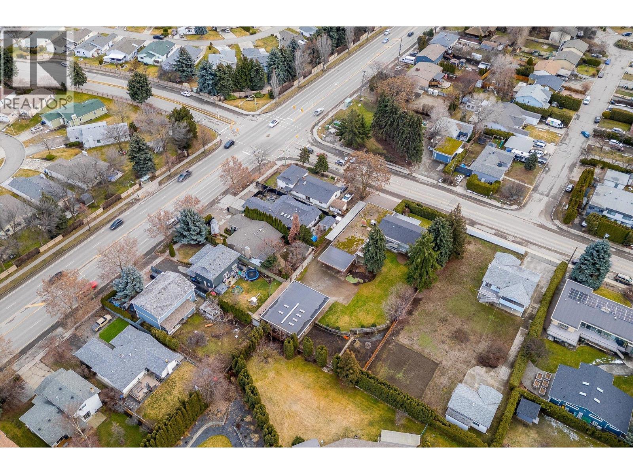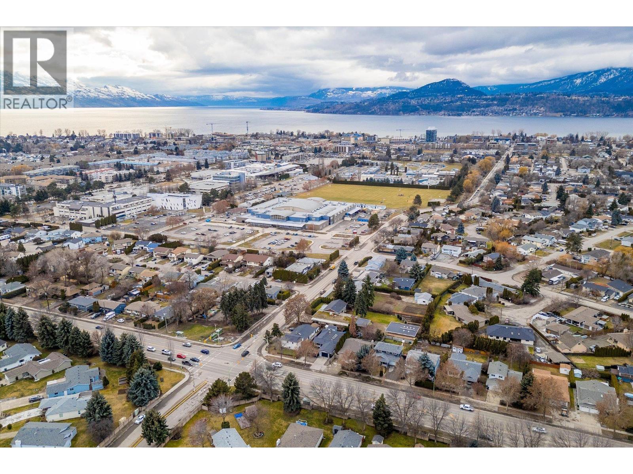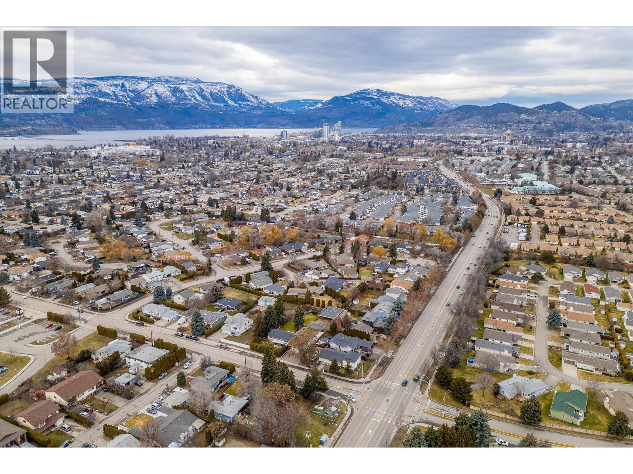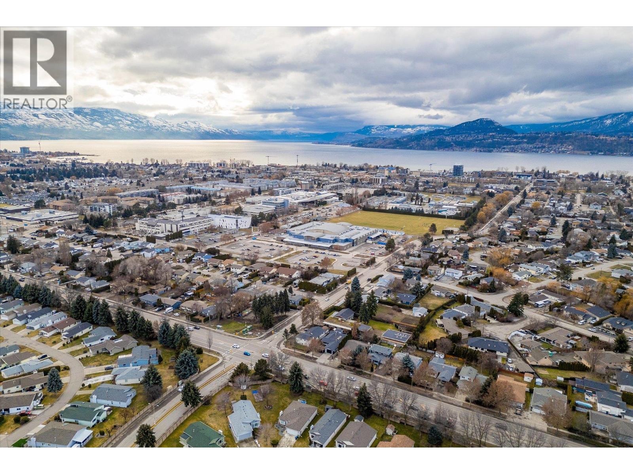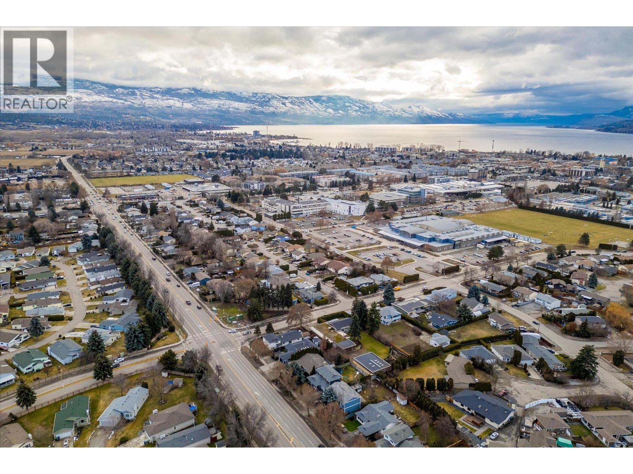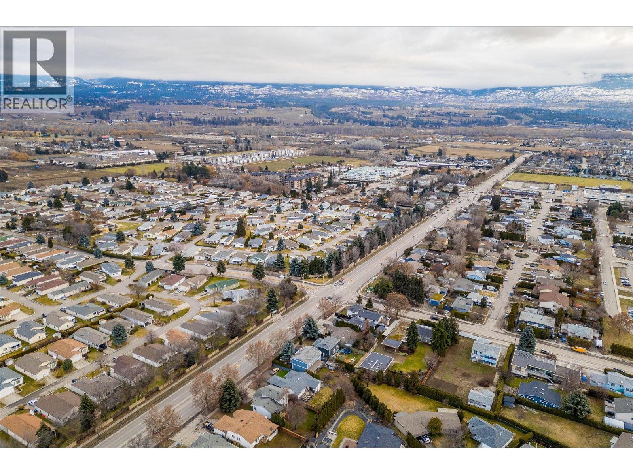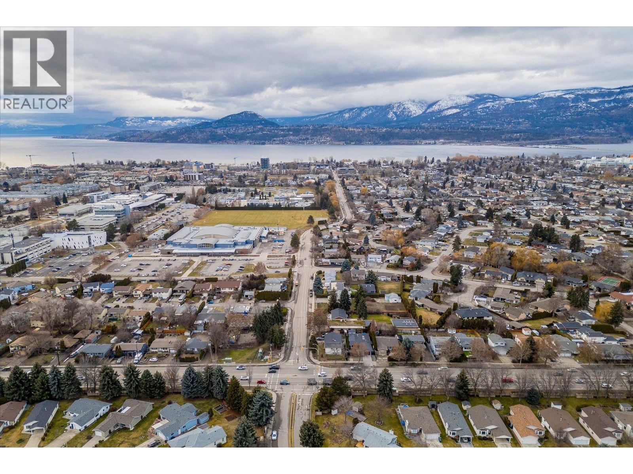3 Bedroom
3 Bathroom
1,500 ft2
Wall Unit
Baseboard Heaters
$925,000
LAND ASSEMBLY! PRIME LOCATION! This 5-lot assembly is located on the corner of Gordon and Raymer, 1 ACRE+, and there is potential for constructing a 6-story residential building with commercial on the ground level, under MF3 Zoning. This assembly's highly desirable location, strategic position on a transit corridor, and its accessibility to key amenities, mark it as a premium development prospect! City indicates 1.8 FAR + bonuses up to 2.3 FAR. This property is contingent on being sold together with 1190 Raymer Avenue MLS 10360225, 1198 Raymer Avenue MLS 10360220, 2690 Gordon Drive MLS 10360211, 2680 Gordon Drive MLS 10360203, and 2670 Gordon Drive MLS 10360134. There are currently no permits or registration of the development. (id:60329)
Property Details
|
MLS® Number
|
10360134 |
|
Property Type
|
Single Family |
|
Neigbourhood
|
Kelowna South |
|
Amenities Near By
|
Public Transit, Park, Recreation, Schools, Shopping |
|
Parking Space Total
|
1 |
Building
|
Bathroom Total
|
3 |
|
Bedrooms Total
|
3 |
|
Constructed Date
|
1985 |
|
Construction Style Attachment
|
Detached |
|
Cooling Type
|
Wall Unit |
|
Half Bath Total
|
1 |
|
Heating Type
|
Baseboard Heaters |
|
Stories Total
|
2 |
|
Size Interior
|
1,500 Ft2 |
|
Type
|
House |
|
Utility Water
|
Municipal Water |
Parking
Land
|
Access Type
|
Easy Access |
|
Acreage
|
No |
|
Land Amenities
|
Public Transit, Park, Recreation, Schools, Shopping |
|
Sewer
|
Municipal Sewage System |
|
Size Irregular
|
0.13 |
|
Size Total
|
0.13 Ac|under 1 Acre |
|
Size Total Text
|
0.13 Ac|under 1 Acre |
|
Zoning Type
|
Unknown |
Rooms
| Level |
Type |
Length |
Width |
Dimensions |
|
Second Level |
4pc Bathroom |
|
|
7' x 7' |
|
Second Level |
3pc Ensuite Bath |
|
|
5' x 11' |
|
Second Level |
Bedroom |
|
|
9' x 13' |
|
Second Level |
Bedroom |
|
|
10' x 11' |
|
Second Level |
Primary Bedroom |
|
|
12' x 12' |
|
Main Level |
Dining Nook |
|
|
10' x 10' |
|
Main Level |
Laundry Room |
|
|
5' x 7' |
|
Main Level |
2pc Bathroom |
|
|
5' x 7' |
|
Main Level |
Dining Room |
|
|
12' x 12' |
|
Main Level |
Kitchen |
|
|
11' x 11' |
|
Main Level |
Living Room |
|
|
14' x 15' |
https://www.realtor.ca/real-estate/28762983/2670-gordon-drive-kelowna-kelowna-south
