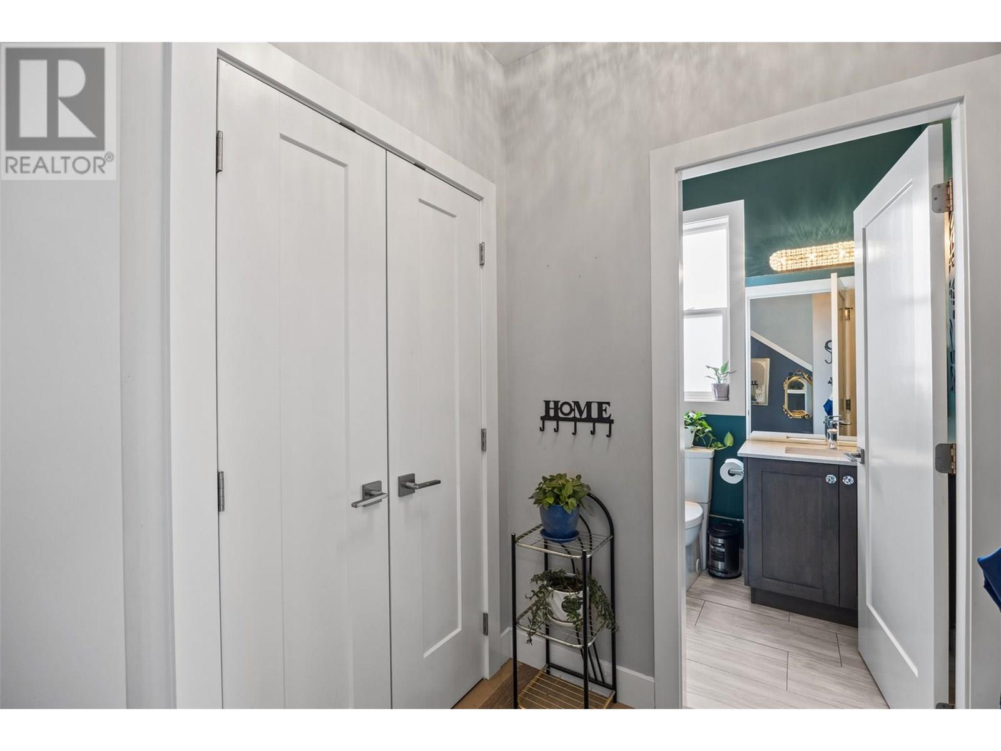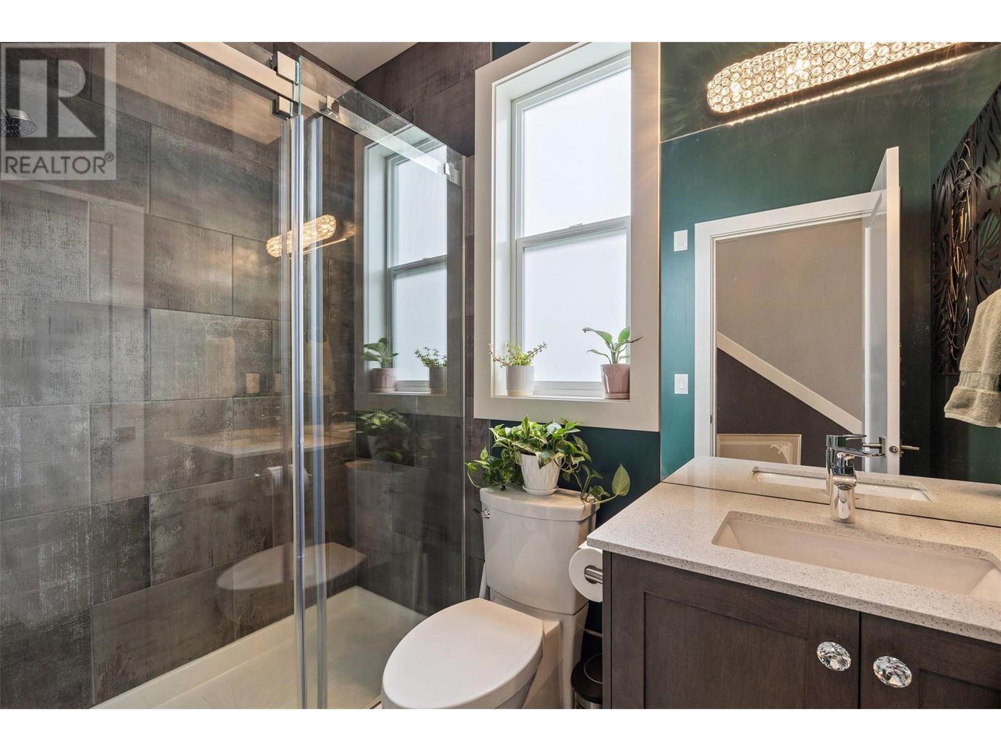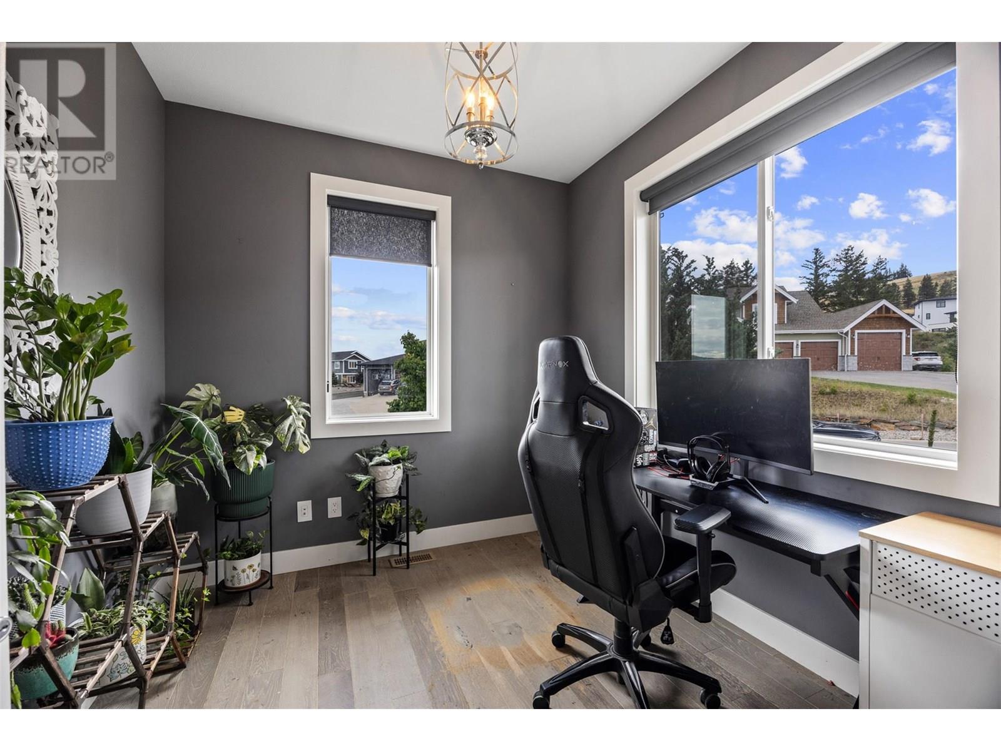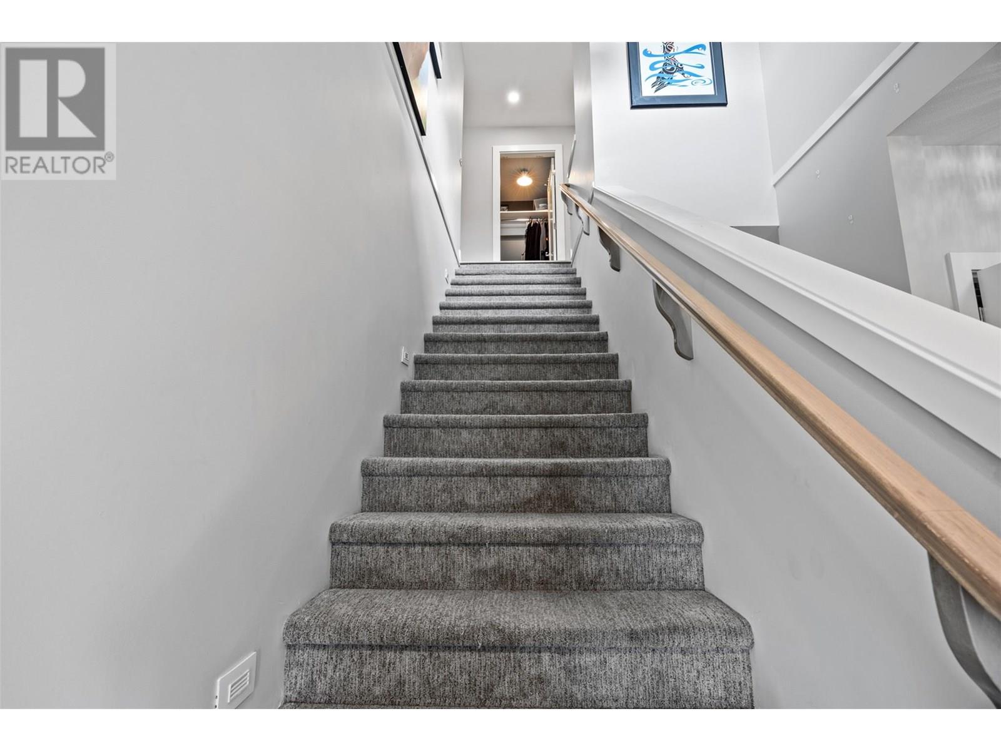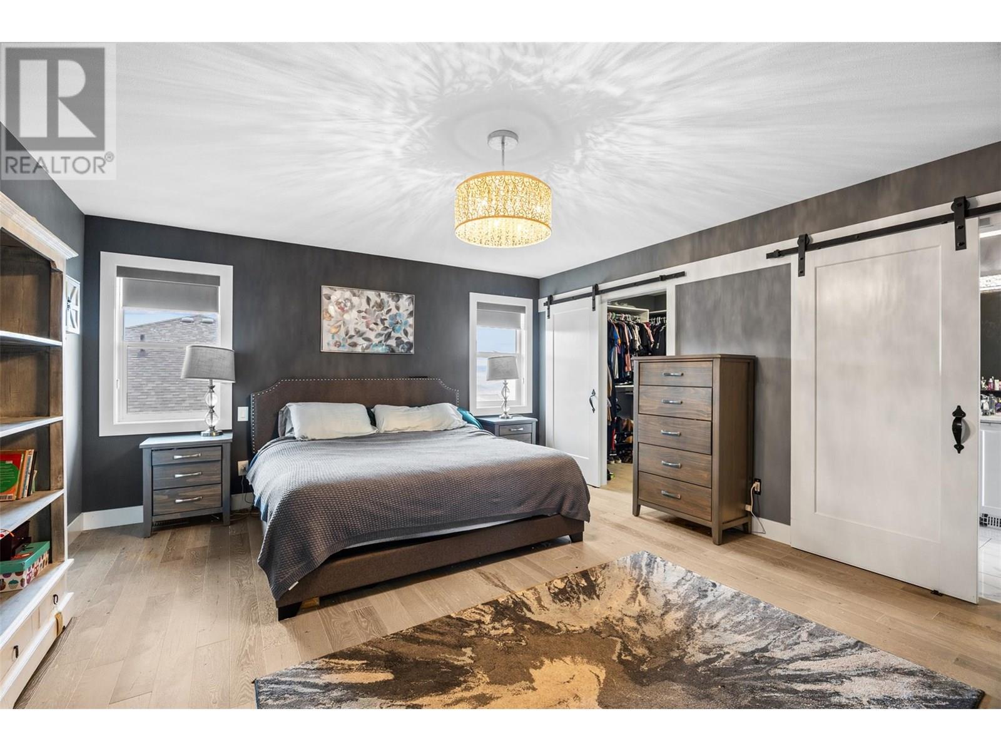5 Bedroom
4 Bathroom
3,445 ft2
Fireplace
Central Air Conditioning
Forced Air
$1,099,000
Welcome to this spacious 2017 home, perfectly situated on a large, fully fenced lot in a family-friendly neighborhood close to excellent schools. This home offers the ideal blend of comfort, functionality, and modern style. The main floor features a bright and open layout with a dedicated office, perfect for working from home. The kitchen is a chef’s dream with a central island, bar fridge, gas cooktop, potfiller, instant hot water tap, garburator, wall oven and convection microwave and plenty of soft close cabinetry. Dining area has direct access to a sunny deck—great for summer barbecues. The adjoining living room is warm and inviting with a cozy electric fireplace. A 3-piece bathroom and access to the oversized garage with new doors complete the main level. Upstairs, you'll find four generously sized bedrooms, including a spacious primary suite with a large walk-in closet and a luxurious 5-piece ensuite featuring a separate soaker tub and dual sinks. An additional 5-piece main bathroom ensures space and comfort for the whole family. The basement offers even more versatility with a bonus room for upstairs use—ideal for den or office. Additionally, there's a self-contained 1-bedroom suite with a separate entrance and laundry, perfect for extended family or mortgage helper. This home also features toe-kick vacuums in bathroom and kitchen, u/g irrigation as well as security system. This is a rare opportunity to own a modern home with room to grow, in a location that can’t be beat. (id:60329)
Property Details
|
MLS® Number
|
10356649 |
|
Property Type
|
Single Family |
|
Neigbourhood
|
Aberdeen |
|
Features
|
Central Island |
|
Parking Space Total
|
2 |
Building
|
Bathroom Total
|
4 |
|
Bedrooms Total
|
5 |
|
Appliances
|
Refrigerator, Cooktop, Dishwasher, Microwave, Wine Fridge, Oven - Built-in |
|
Constructed Date
|
2017 |
|
Construction Style Attachment
|
Detached |
|
Cooling Type
|
Central Air Conditioning |
|
Exterior Finish
|
Stone |
|
Fire Protection
|
Security System |
|
Fireplace Fuel
|
Electric |
|
Fireplace Present
|
Yes |
|
Fireplace Type
|
Unknown |
|
Heating Type
|
Forced Air |
|
Roof Material
|
Asphalt Shingle |
|
Roof Style
|
Unknown |
|
Stories Total
|
3 |
|
Size Interior
|
3,445 Ft2 |
|
Type
|
House |
|
Utility Water
|
Government Managed |
Parking
|
Attached Garage
|
2 |
|
Oversize
|
|
|
R V
|
1 |
Land
|
Acreage
|
No |
|
Sewer
|
Municipal Sewage System |
|
Size Irregular
|
0.21 |
|
Size Total
|
0.21 Ac|under 1 Acre |
|
Size Total Text
|
0.21 Ac|under 1 Acre |
|
Zoning Type
|
Unknown |
Rooms
| Level |
Type |
Length |
Width |
Dimensions |
|
Second Level |
Bedroom |
|
|
11'2'' x 10'10'' |
|
Second Level |
Bedroom |
|
|
10'6'' x 12'2'' |
|
Second Level |
Primary Bedroom |
|
|
17'1'' x 14'4'' |
|
Second Level |
5pc Ensuite Bath |
|
|
Measurements not available |
|
Second Level |
Laundry Room |
|
|
9'1'' x 5'8'' |
|
Second Level |
5pc Bathroom |
|
|
Measurements not available |
|
Second Level |
Bedroom |
|
|
10'2'' x 13'5'' |
|
Lower Level |
Bedroom |
|
|
11'5'' x 13'2'' |
|
Lower Level |
4pc Bathroom |
|
|
Measurements not available |
|
Lower Level |
Utility Room |
|
|
9'11'' x 4'7'' |
|
Lower Level |
Den |
|
|
9'4'' x 10'2'' |
|
Main Level |
Dining Room |
|
|
18'9'' x 9'3'' |
|
Main Level |
Kitchen |
|
|
17'8'' x 13'8'' |
|
Main Level |
Living Room |
|
|
13'0'' x 18'9'' |
|
Main Level |
3pc Bathroom |
|
|
Measurements not available |
|
Main Level |
Office |
|
|
10' x 8'8'' |
https://www.realtor.ca/real-estate/28630014/2660-galbraith-drive-kamloops-aberdeen






















