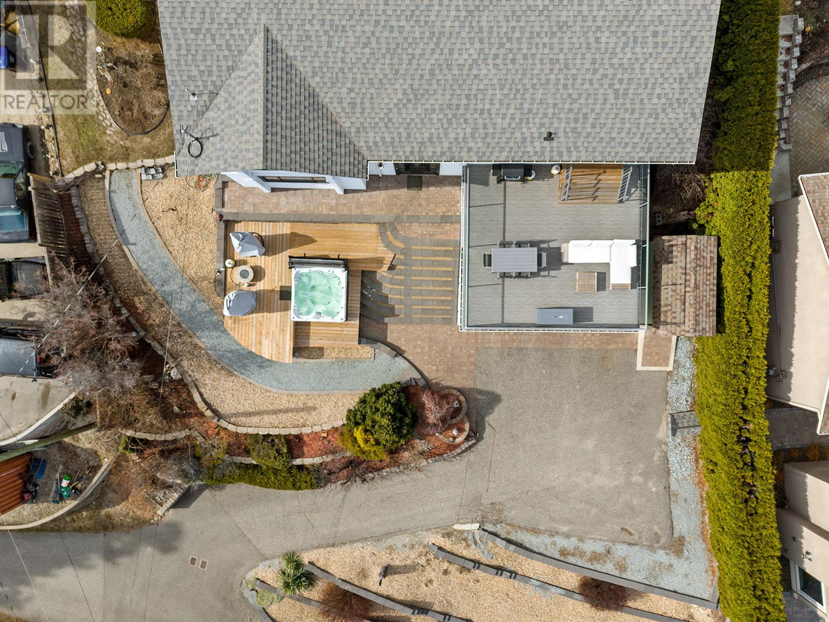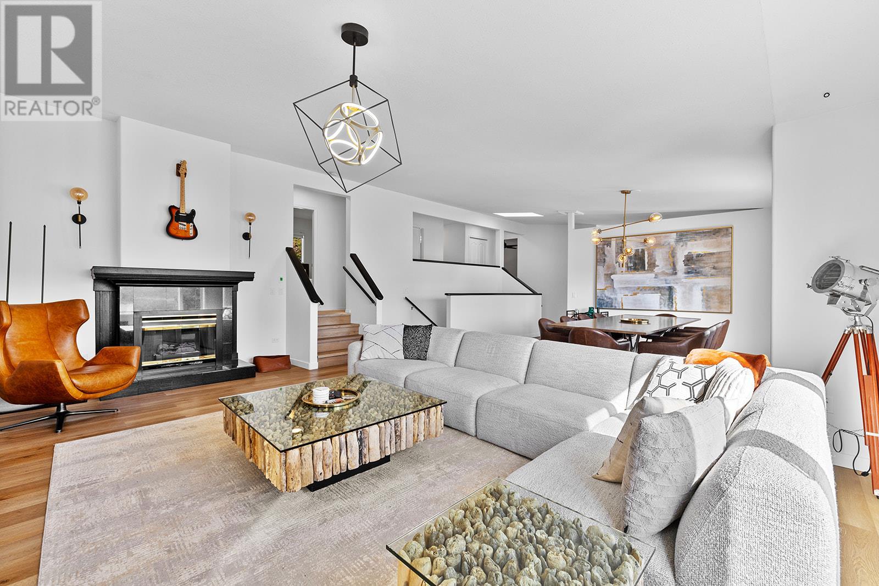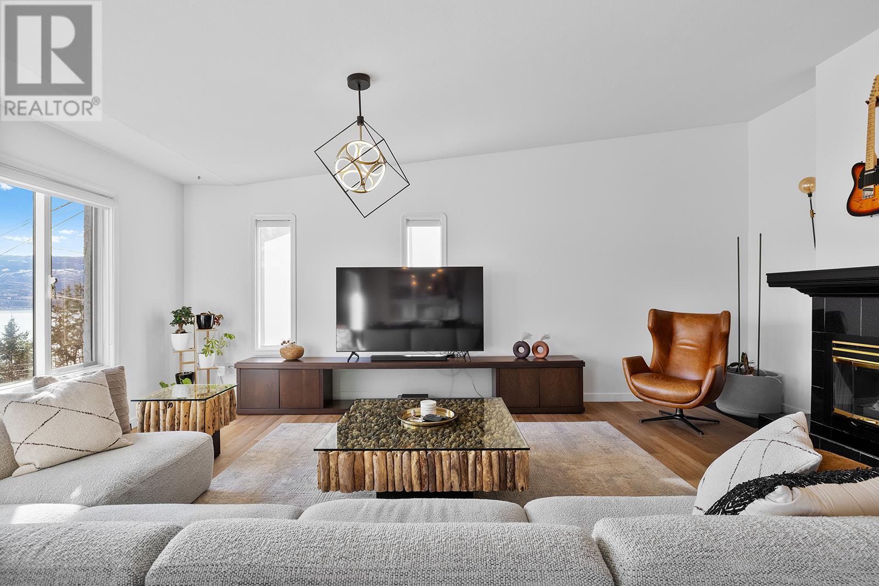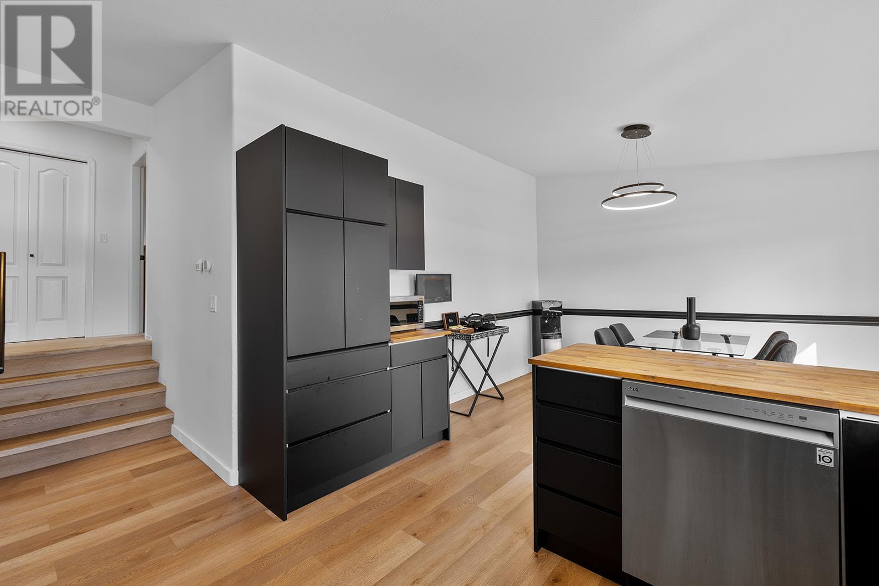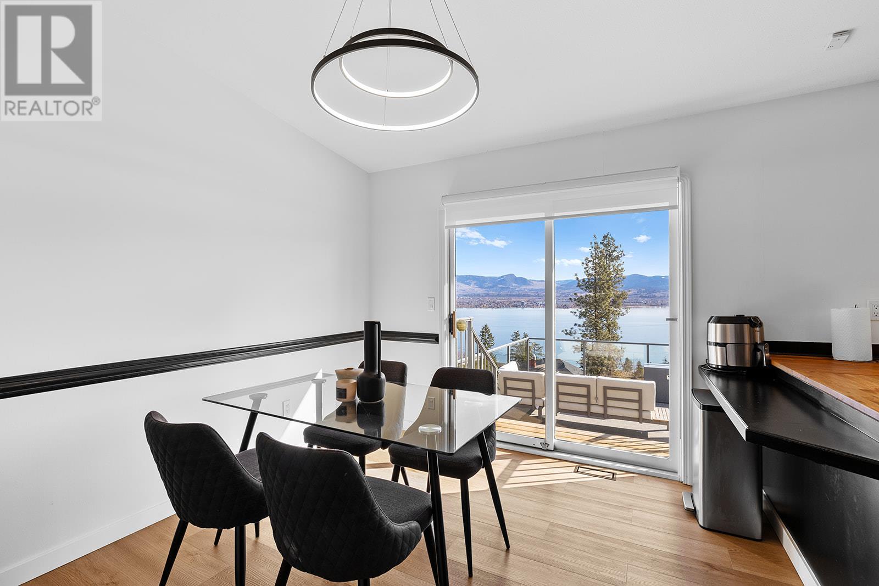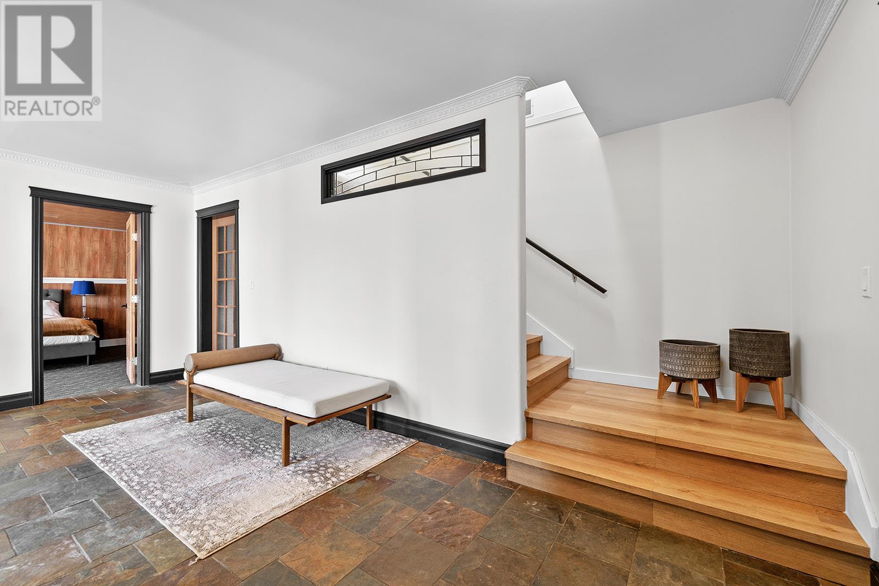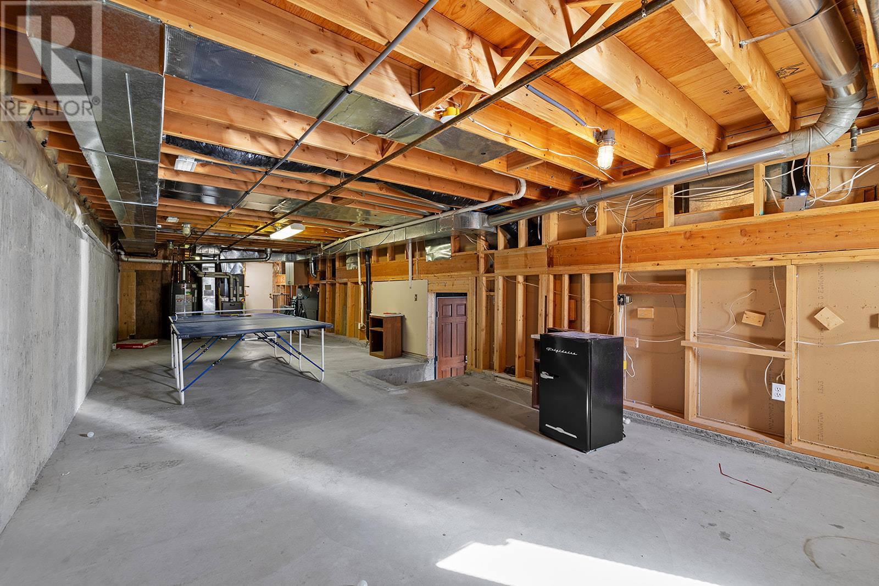4 Bedroom
3 Bathroom
3,296 ft2
Split Level Entry
Fireplace
Central Air Conditioning
Forced Air, See Remarks
Sloping
$1,198,000
Welcome to 2658 Lakeview Road. Perched on the bluffs of Lakeview heights, this tastefully renovated 4-bedroom, 3-bathroom home offers panoramic lake views and the perfect blend of style, comfort, and outdoor living. The sleek black kitchen features butcher block-style countertops, stainless steel appliances, and modern fixtures, flowing seamlessly into the breakfast area and out onto an expansive entertaining deck, ideal for soaking in those breathtaking lake vistas while entertaining. Unwind in the lakeview hot tub on the front deck or bring your ideas to the unfinished rec room on the walkout level. Ask us about the option to purchase the furnishings, for a true turn-key home! The property is landscaped and backs onto a private wooded area, providing peace and tranquility. A secure two-car garage, ample driveway parking, and space for RV or boat storage make this home practical as well. Conveniently located just a short walk to parks, beaches, sports courts, and recreational facilities like Lakeview Heights Community Centre, and only minutes from the West Kelowna Wine Trail including great stops like Mission Hill, Quail's Gate, Frind, and more! Also located in a family friendly community, accessibility is a breeze with a transit stop within a 3 minute walk from your door, and this property is perfectly situated within the Hudson Road, Constable Neil Bruce, and Mount Boucherie school catchments. This home offers a rare opportunity to embrace a Lakeview, Okanagan lifestyle! (id:60329)
Property Details
|
MLS® Number
|
10338617 |
|
Property Type
|
Single Family |
|
Neigbourhood
|
Lakeview Heights |
|
Amenities Near By
|
Park, Recreation |
|
Community Features
|
Pets Allowed, Rentals Allowed |
|
Features
|
Sloping, One Balcony |
|
Parking Space Total
|
6 |
|
View Type
|
City View, Lake View, Mountain View, Valley View, View (panoramic) |
Building
|
Bathroom Total
|
3 |
|
Bedrooms Total
|
4 |
|
Appliances
|
Refrigerator, Dishwasher, Dryer, Range - Electric, Microwave, Washer |
|
Architectural Style
|
Split Level Entry |
|
Constructed Date
|
1992 |
|
Construction Style Attachment
|
Detached |
|
Construction Style Split Level
|
Other |
|
Cooling Type
|
Central Air Conditioning |
|
Exterior Finish
|
Stucco |
|
Fire Protection
|
Smoke Detector Only |
|
Fireplace Present
|
Yes |
|
Fireplace Type
|
Insert |
|
Flooring Type
|
Carpeted, Tile, Vinyl |
|
Heating Fuel
|
Electric |
|
Heating Type
|
Forced Air, See Remarks |
|
Roof Material
|
Asphalt Shingle |
|
Roof Style
|
Unknown |
|
Stories Total
|
2 |
|
Size Interior
|
3,296 Ft2 |
|
Type
|
House |
|
Utility Water
|
Municipal Water |
Parking
|
See Remarks
|
|
|
Attached Garage
|
2 |
Land
|
Acreage
|
No |
|
Land Amenities
|
Park, Recreation |
|
Landscape Features
|
Sloping |
|
Sewer
|
Municipal Sewage System |
|
Size Frontage
|
97 Ft |
|
Size Irregular
|
0.54 |
|
Size Total
|
0.54 Ac|under 1 Acre |
|
Size Total Text
|
0.54 Ac|under 1 Acre |
|
Zoning Type
|
Residential |
Rooms
| Level |
Type |
Length |
Width |
Dimensions |
|
Lower Level |
Foyer |
|
|
7'4'' x 10'2'' |
|
Lower Level |
Laundry Room |
|
|
11'4'' x 7'9'' |
|
Lower Level |
Storage |
|
|
13'6'' x 10'7'' |
|
Lower Level |
3pc Bathroom |
|
|
11'4'' x 5'4'' |
|
Lower Level |
Recreation Room |
|
|
13'6'' x 38'3'' |
|
Lower Level |
Bedroom |
|
|
20'4'' x 14'9'' |
|
Main Level |
Other |
|
|
11'11'' x 8'8'' |
|
Main Level |
Kitchen |
|
|
11'11'' x 12'4'' |
|
Main Level |
Dining Room |
|
|
15'2'' x 12'11'' |
|
Main Level |
Primary Bedroom |
|
|
13'6'' x 13'10'' |
|
Main Level |
4pc Ensuite Bath |
|
|
6'10'' x 13'10'' |
|
Main Level |
Bedroom |
|
|
10'1'' x 11'11'' |
|
Main Level |
Bedroom |
|
|
13'6'' x 9'0'' |
|
Main Level |
Living Room |
|
|
20'11'' x 15'0'' |
|
Main Level |
4pc Bathroom |
|
|
10'2'' x 4'11'' |
https://www.realtor.ca/real-estate/28042989/2658-lakeview-road-west-kelowna-lakeview-heights











