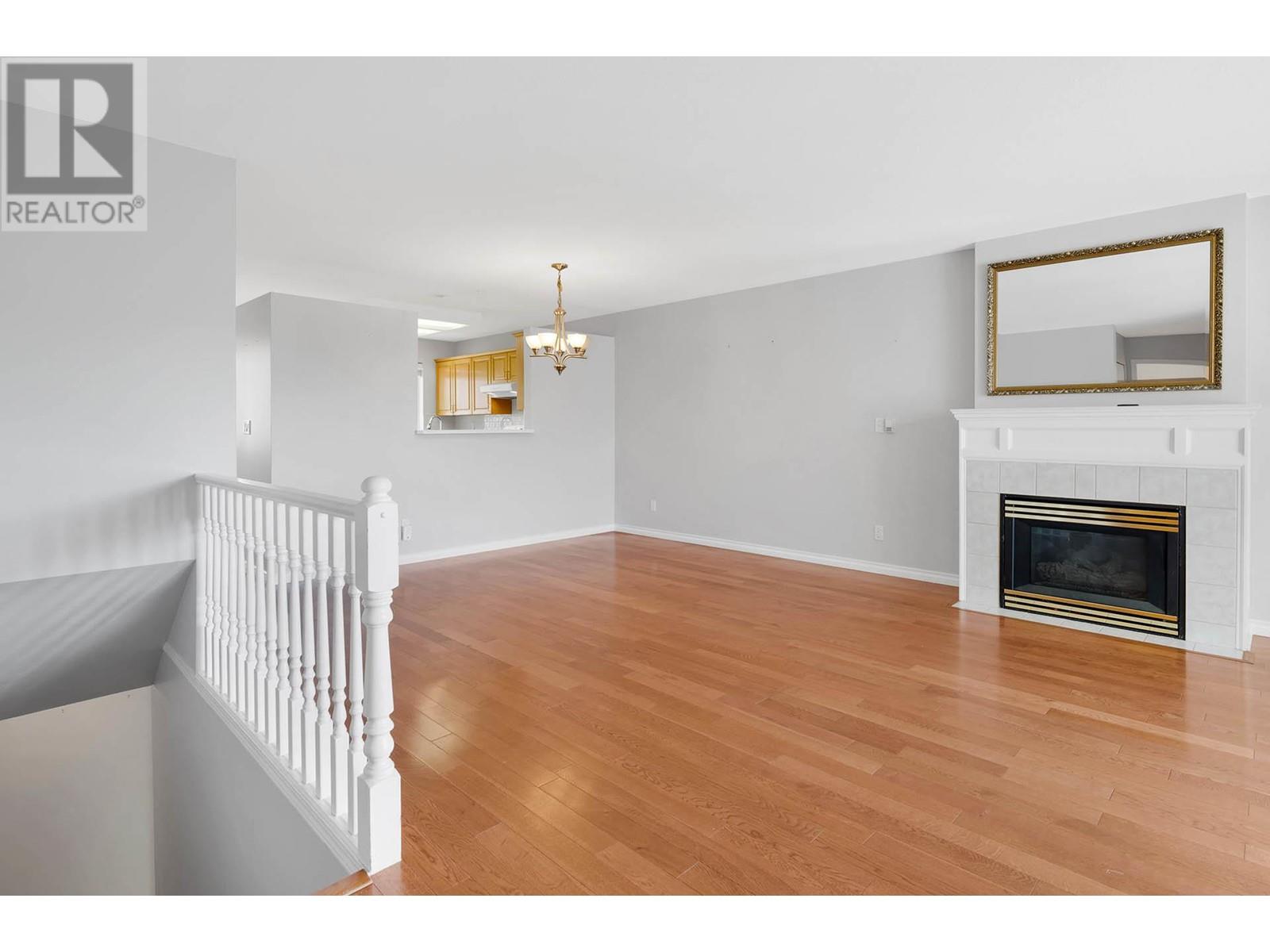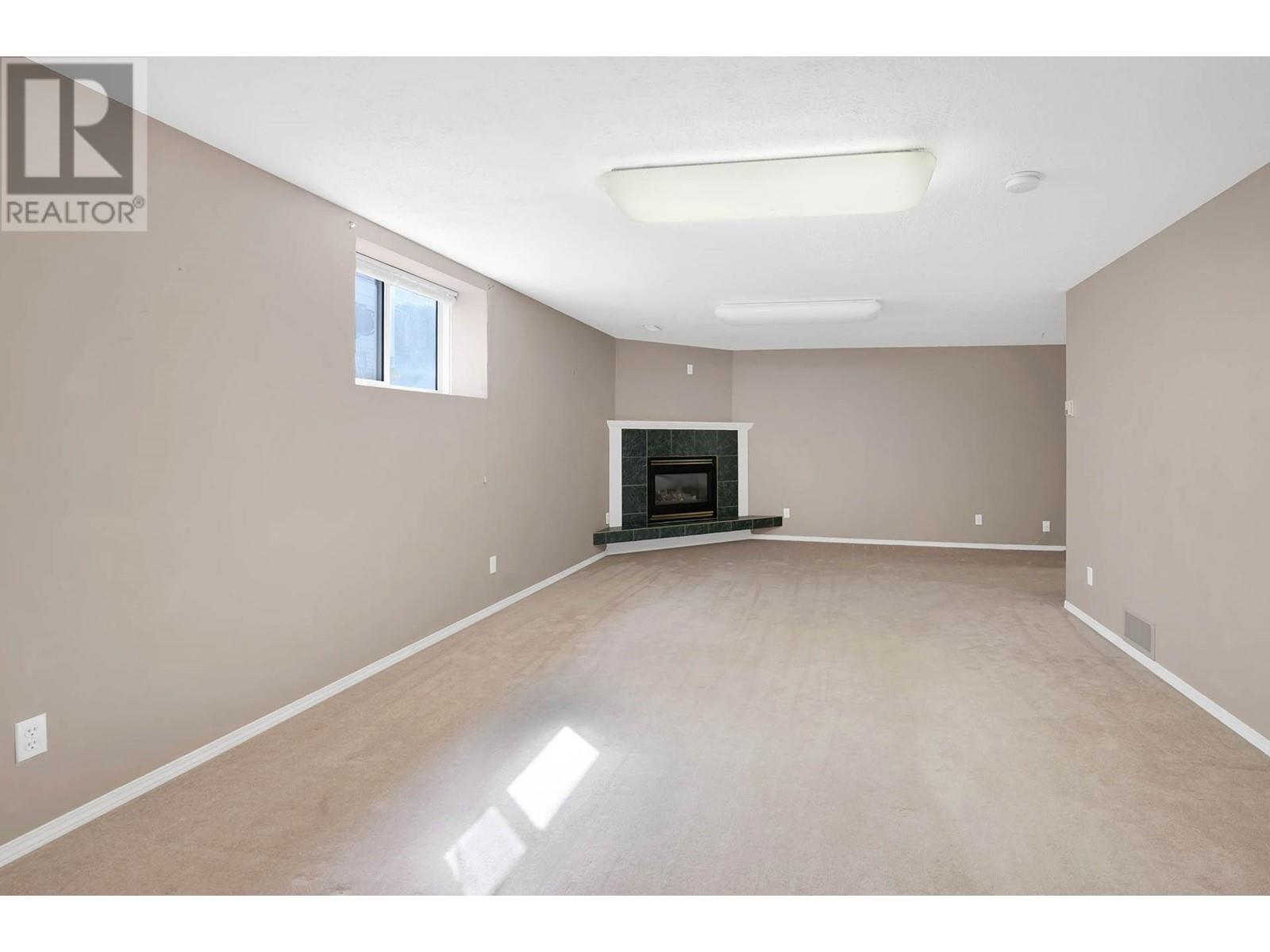2655 Westsyde Road Unit# 6 Kamloops, British Columbia V2B 7C7
$599,900Maintenance,
$140 Monthly
Maintenance,
$140 MonthlyWell maintained 2+1 bedroom 3 bathroom level entry bareland strata in the desirable Parksyde Place 55+ complex. The main floor features a spacious open concept living room, dining room with gas fireplace, bright kitchen with eating area and access to a low maintenance and fully fenced yard with patio. The main floor also has laundry, hardwood flooring, 4 piece main bathroom, 2 bedrooms with primary bedroom containing 2 closets and 3 piece ensuite. Full walk-out basement with access from the backyard, large recroom, den, 4 piece bathroom and a good sized bedroom with walk-in closet and 3 piece ensuite. Updated furnace/central air (2023), hot water tank (2020), and includes 6 appliances + central vac. Good parking with the double garage and parking in front. A must to view this 55+ bareland strata with a low strata fee of $140/month. Quick possession possible. (id:60329)
Property Details
| MLS® Number | 10344910 |
| Property Type | Single Family |
| Neigbourhood | Westsyde |
| Community Name | Parksyde Place |
| Amenities Near By | Golf Nearby, Recreation, Schools, Shopping |
| Community Features | Seniors Oriented |
| Features | Balcony |
| Parking Space Total | 2 |
Building
| Bathroom Total | 3 |
| Bedrooms Total | 3 |
| Appliances | Range, Refrigerator, Dishwasher, Microwave, Washer & Dryer |
| Architectural Style | Ranch |
| Constructed Date | 1996 |
| Construction Style Attachment | Attached |
| Cooling Type | Central Air Conditioning |
| Exterior Finish | Vinyl Siding |
| Fireplace Fuel | Gas |
| Fireplace Present | Yes |
| Fireplace Type | Unknown |
| Flooring Type | Mixed Flooring |
| Half Bath Total | 2 |
| Heating Type | Forced Air, See Remarks |
| Roof Material | Vinyl Shingles |
| Roof Style | Unknown |
| Stories Total | 2 |
| Size Interior | 2,370 Ft2 |
| Type | Row / Townhouse |
| Utility Water | Municipal Water |
Parking
| Attached Garage | 2 |
Land
| Acreage | No |
| Land Amenities | Golf Nearby, Recreation, Schools, Shopping |
| Sewer | Municipal Sewage System |
| Size Total Text | Under 1 Acre |
| Zoning Type | Unknown |
Rooms
| Level | Type | Length | Width | Dimensions |
|---|---|---|---|---|
| Basement | 3pc Ensuite Bath | Measurements not available | ||
| Basement | Bedroom | 13'2'' x 11'10'' | ||
| Basement | Den | 19'0'' x 13'2'' | ||
| Basement | Kitchen | 8'0'' x 12'0'' | ||
| Basement | Recreation Room | 24'8'' x 13'0'' | ||
| Main Level | 3pc Ensuite Bath | Measurements not available | ||
| Main Level | 4pc Bathroom | Measurements not available | ||
| Main Level | Laundry Room | 8'10'' x 5'5'' | ||
| Main Level | Primary Bedroom | 12'10'' x 11'11'' | ||
| Main Level | Bedroom | 10'11'' x 11'6'' | ||
| Main Level | Kitchen | 15'3'' x 11'5'' | ||
| Main Level | Dining Room | 9'0'' x 13'3'' | ||
| Main Level | Living Room | 13'3'' x 15'0'' |
https://www.realtor.ca/real-estate/28224027/2655-westsyde-road-unit-6-kamloops-westsyde
Contact Us
Contact us for more information


















































