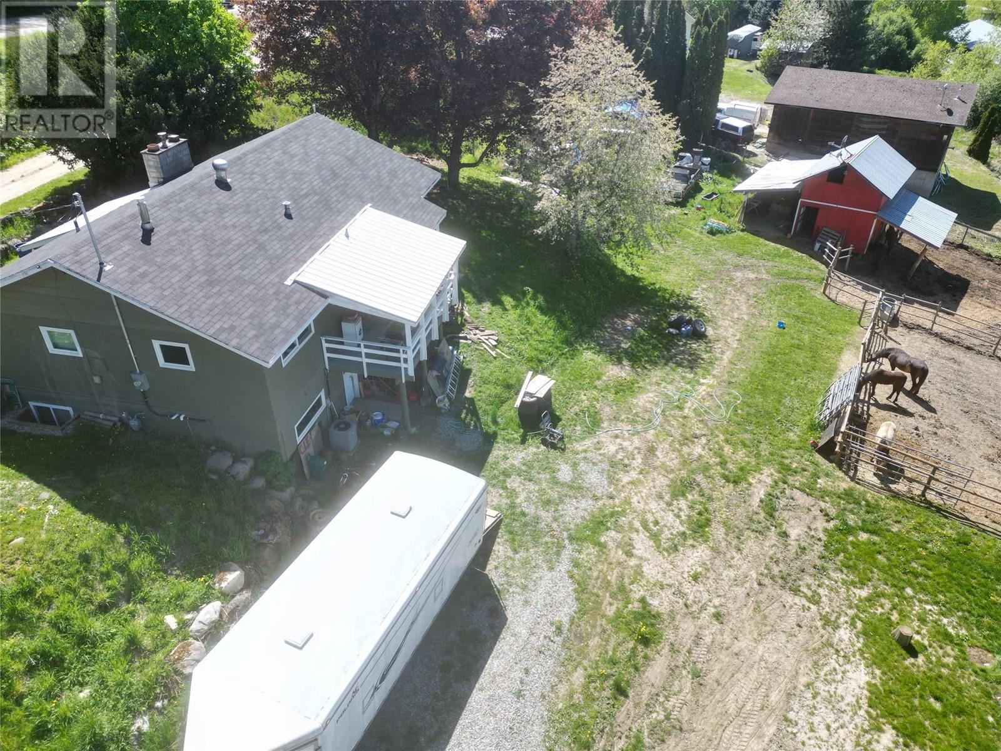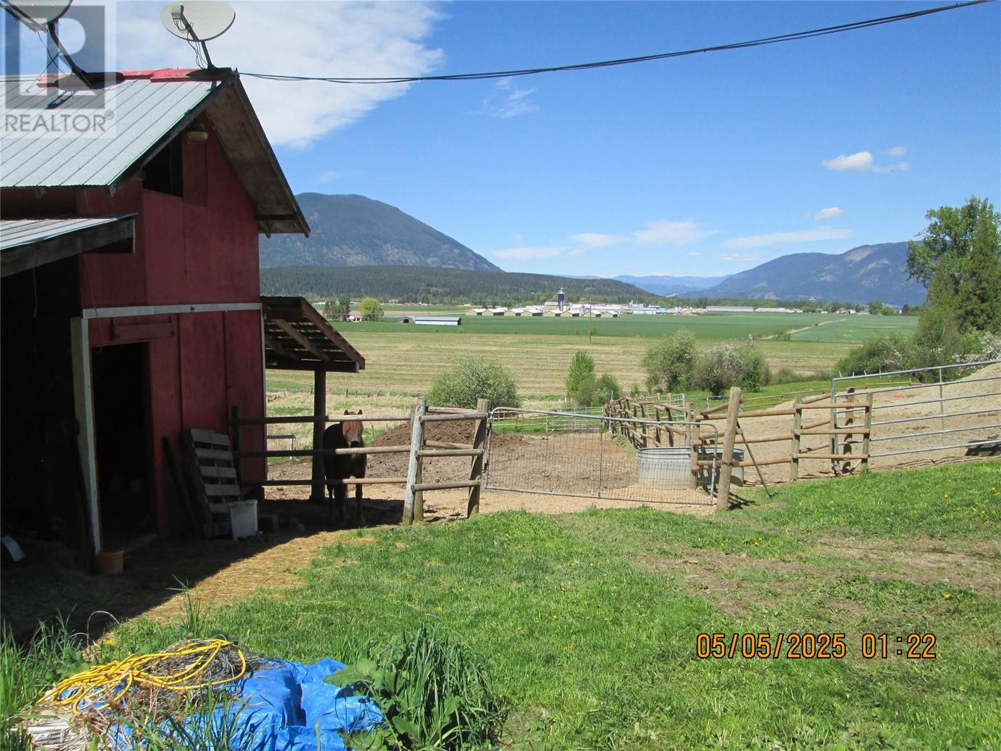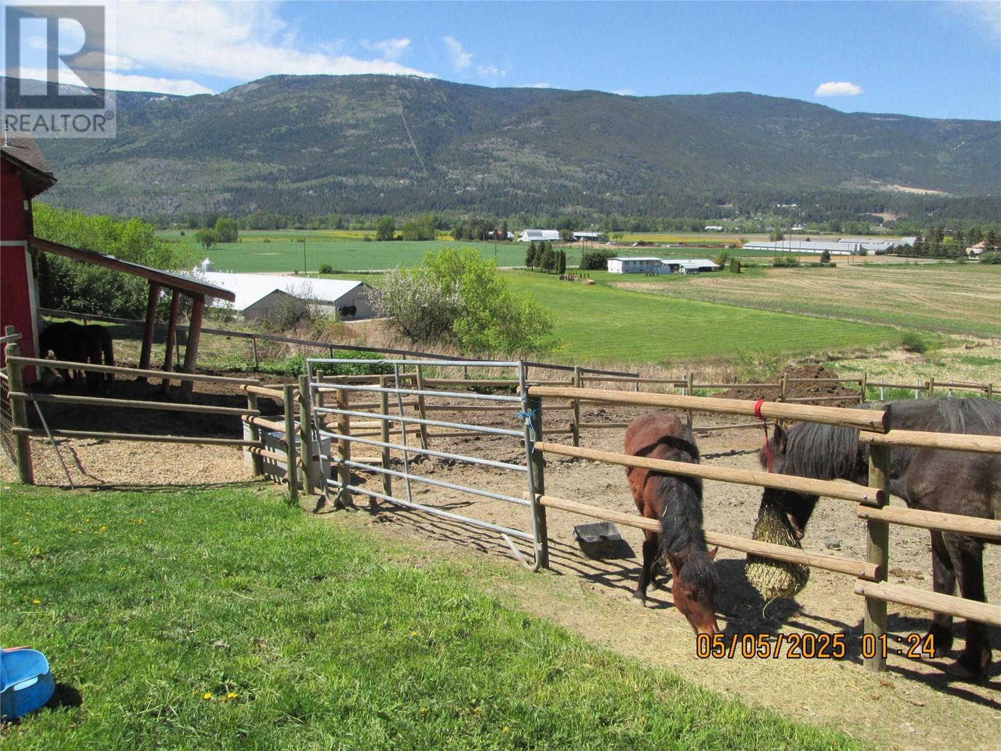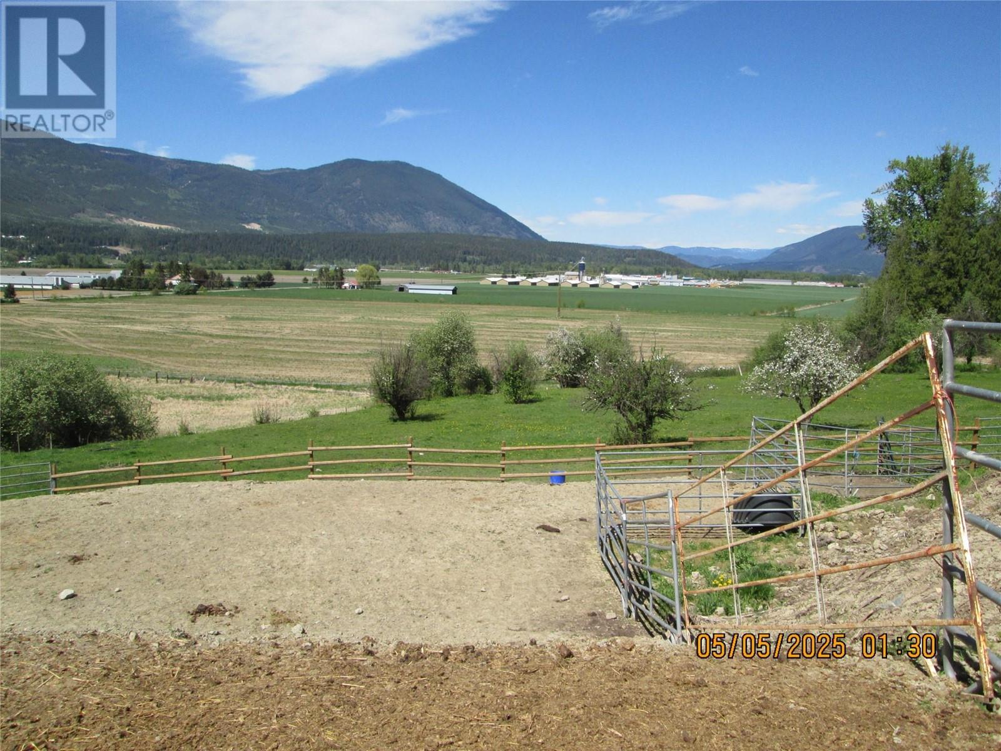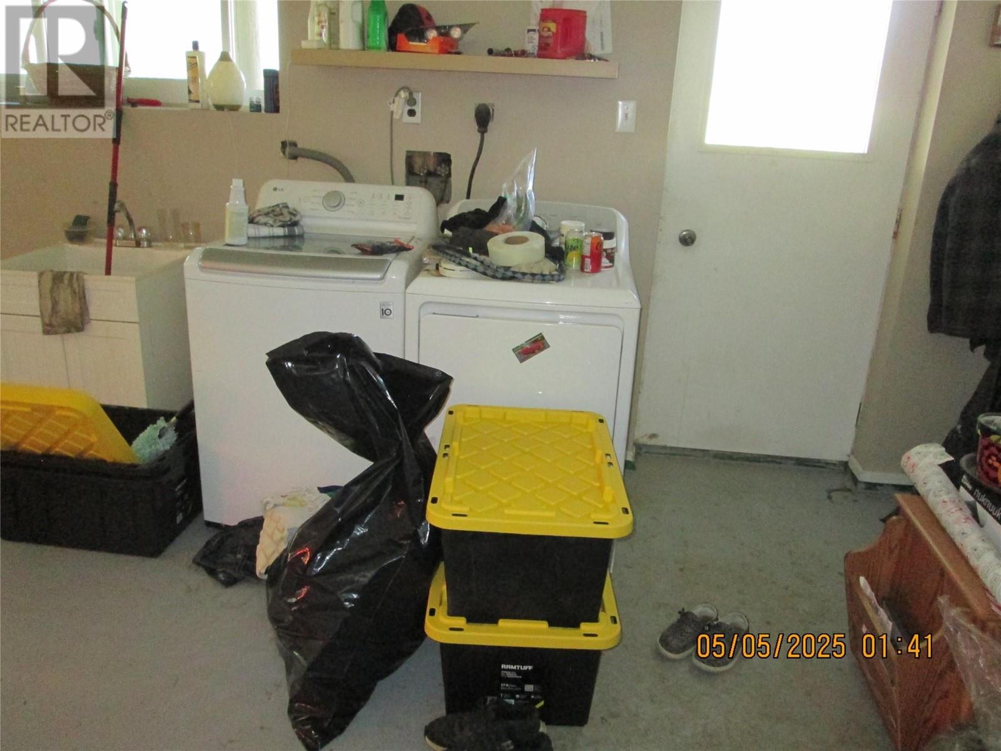3 Bedroom
2 Bathroom
2,176 ft2
Ranch
Central Air Conditioning
Forced Air, See Remarks
Acreage
$829,500
Impressive Valley & Mountain Views with this in town Hobby Farm. Suitable for Horses, it even has a Red Barn. This updated Family Home is on 3 gently sloping picturesque acres with abundant apple trees. Area's for gardens & a generous Leveled area for a New Shop or Garage. Covered Deck leads to a newer Kitchen with center island and breakfast bar. Nice appliances, 2 remodeled bathrooms, Recent Nat. gas Furnace, and Central A/C. Roof only 2 years old & Hot water tank 1 year old. New Vinyl Windows throughout. New Vinyl Plank flooring through Kitchen, Living room & Hall. Updated 200 amp Electrical. 2 Bedrooms & Den on Main Floor & Primary Bedroom now in Basement. Two Wett approved Fireplaces, one in living room & the other in basement Rec Room area. On Salmon Arm City Water System with a separate Shallow Well if needed. Big safe yard to raise kids, You can practically walk to Walmart if you needed to, as well a short drive to downtown Salmon Arm for all Amenities including two shopping malls. Truly a Shuswap Gem. Call anytime for more info or a viewing. Thanks for inquiring and have an awesome day! (id:60329)
Property Details
|
MLS® Number
|
10346417 |
|
Property Type
|
Single Family |
|
Neigbourhood
|
SW Salmon Arm |
|
Community Features
|
Pets Allowed, Rentals Allowed |
|
Features
|
Irregular Lot Size |
|
Parking Space Total
|
12 |
|
View Type
|
Mountain View, Valley View, View (panoramic) |
Building
|
Bathroom Total
|
2 |
|
Bedrooms Total
|
3 |
|
Architectural Style
|
Ranch |
|
Basement Type
|
Full |
|
Constructed Date
|
1973 |
|
Construction Style Attachment
|
Detached |
|
Cooling Type
|
Central Air Conditioning |
|
Exterior Finish
|
Wood Siding |
|
Flooring Type
|
Carpeted, Laminate |
|
Heating Type
|
Forced Air, See Remarks |
|
Roof Material
|
Asphalt Shingle |
|
Roof Style
|
Unknown |
|
Stories Total
|
2 |
|
Size Interior
|
2,176 Ft2 |
|
Type
|
House |
|
Utility Water
|
Municipal Water |
Parking
Land
|
Acreage
|
Yes |
|
Sewer
|
Septic Tank |
|
Size Frontage
|
270 Ft |
|
Size Irregular
|
3 |
|
Size Total
|
3 Ac|1 - 5 Acres |
|
Size Total Text
|
3 Ac|1 - 5 Acres |
|
Zoning Type
|
Unknown |
Rooms
| Level |
Type |
Length |
Width |
Dimensions |
|
Basement |
Utility Room |
|
|
6'0'' x 7'0'' |
|
Basement |
3pc Bathroom |
|
|
5'0'' x 8'0'' |
|
Basement |
Other |
|
|
28'0'' x 12'5'' |
|
Basement |
Storage |
|
|
10'0'' x 4'5'' |
|
Basement |
Recreation Room |
|
|
17'0'' x 13'5'' |
|
Basement |
Primary Bedroom |
|
|
12'0'' x 11'5'' |
|
Main Level |
Den |
|
|
12'7'' x 10'3'' |
|
Main Level |
Bedroom |
|
|
9'0'' x 7'0'' |
|
Main Level |
4pc Bathroom |
|
|
5'0'' x 9'0'' |
|
Main Level |
Bedroom |
|
|
11'6'' x 10'3'' |
|
Main Level |
Kitchen |
|
|
11'6'' x 11'0'' |
|
Main Level |
Dining Room |
|
|
12'0'' x 10'0'' |
|
Main Level |
Living Room |
|
|
16'4'' x 16'3'' |
https://www.realtor.ca/real-estate/28269967/2651-foothill-road-sw-salmon-arm-sw-salmon-arm








