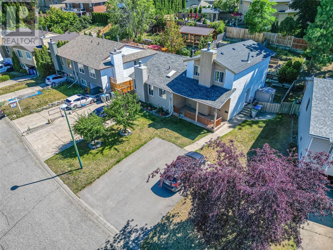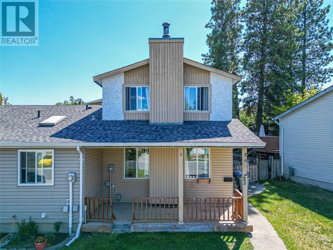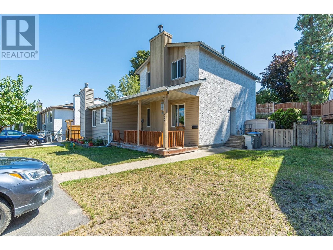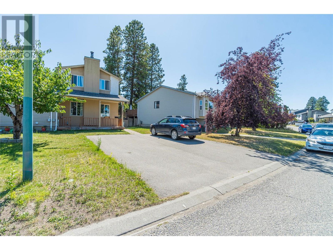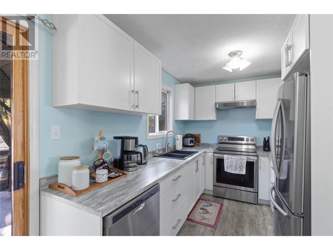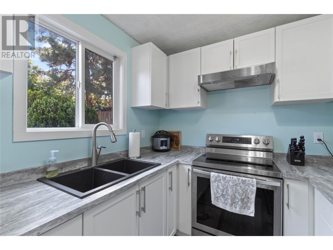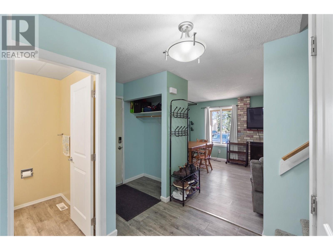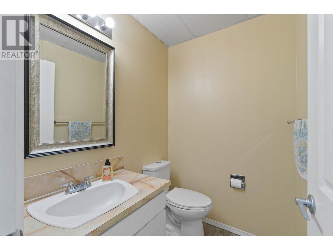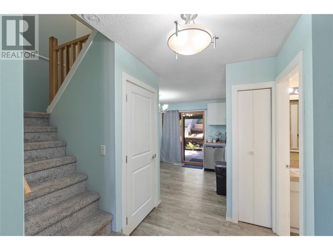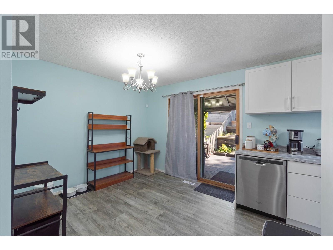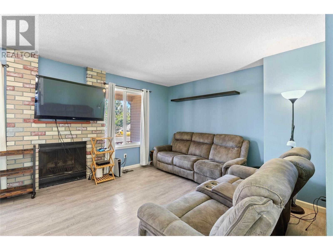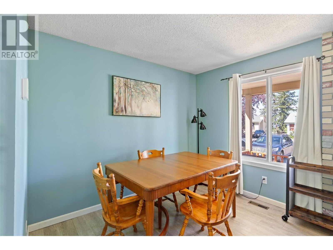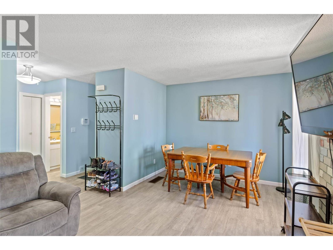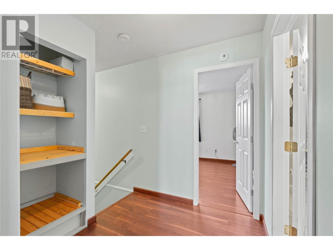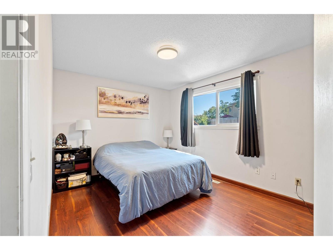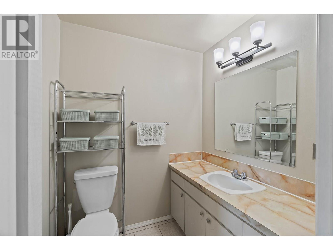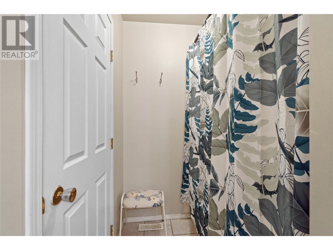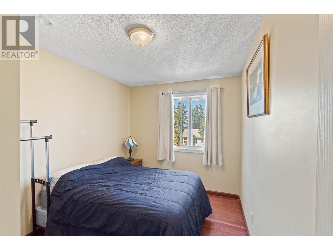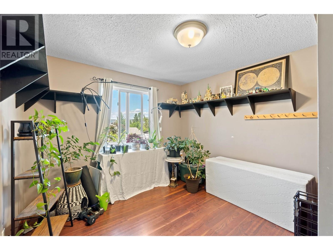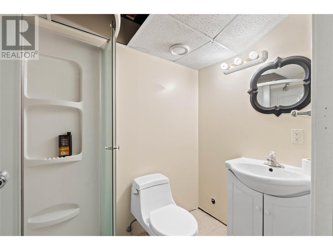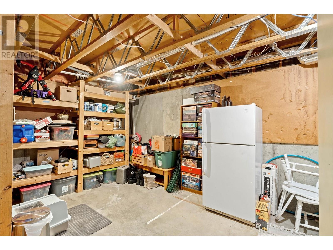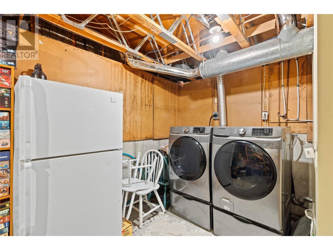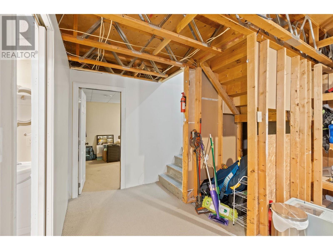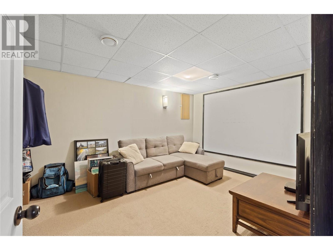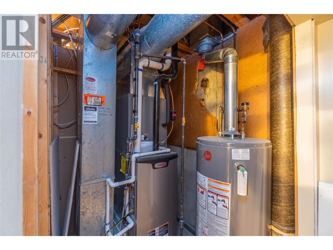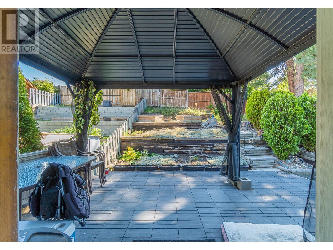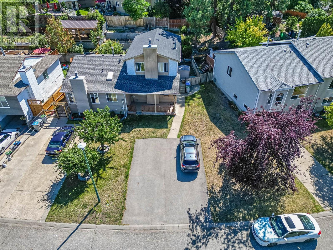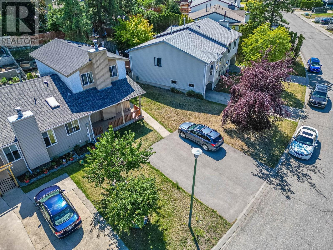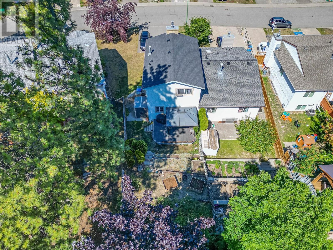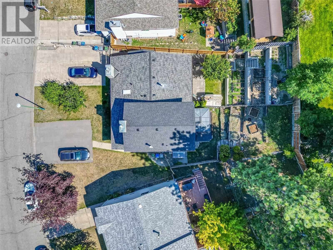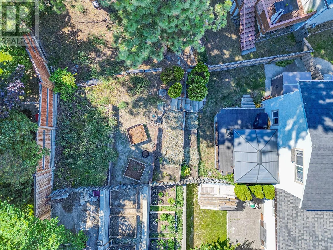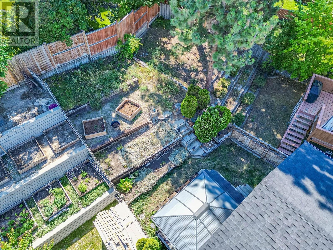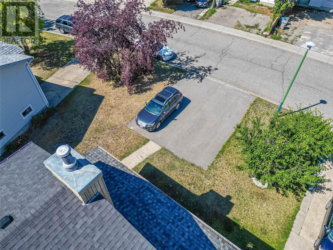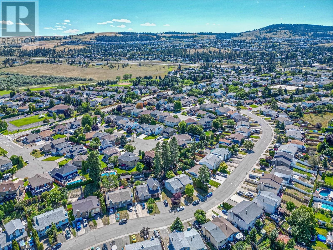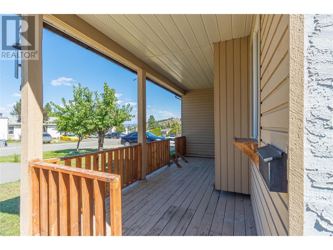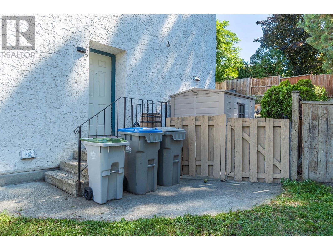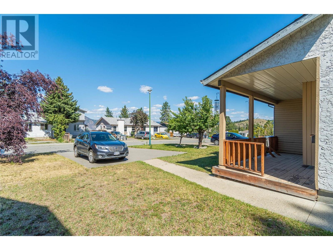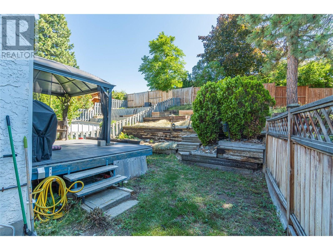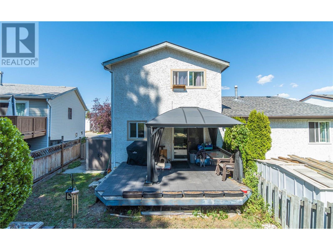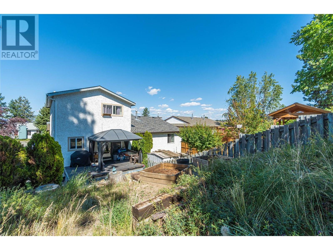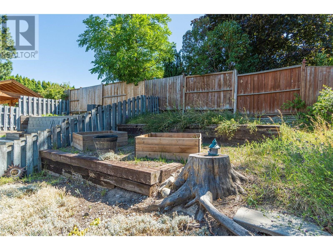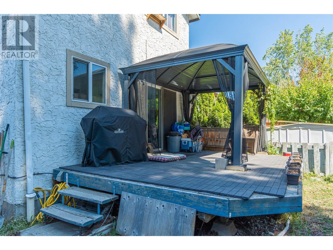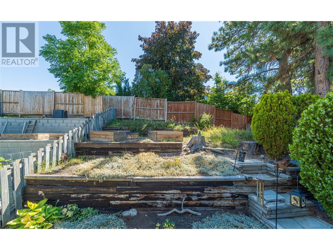3 Bedroom
3 Bathroom
1,860 ft2
Split Level Entry
Fireplace
Central Air Conditioning
Forced Air, See Remarks
Landscaped
$549,900
Come and see this cozy half duplex in central Sahali close to parks, shopping, transit and more! This home has so much to offer and a great layout. Inside, you enter on the main floor which has has a large bright living room with new flooring and paint, a 2pc bath and a beautiful upgraded kitchen with stainless steel appliances, newer countertops and cabinets. A sliding glass door from the dining room allows access to the yard and on to the deck for BBQ'ing. On the upper level you'll find 3 bedrooms and a 4pc bathroom, and the basement is partially finished with a great theatre/media room, a 3pc bathroom, laundry and lots of storage. Outside, the house is set further back from the street so it has two good parking spots on the paved driveway. In the backyard, it is fenced and quite private with a nice deck and gazebo to sit and enjoy the summer evenings. Key updates include a new furnace, central A/C, and hot water tank (all replaced in 2020), Washer/Dryer 2020, plus fresh carpet on the upper stairs. This is a perfect starter home or investment property close to the university, schedule your showing today! (id:60329)
Property Details
|
MLS® Number
|
10357254 |
|
Property Type
|
Single Family |
|
Neigbourhood
|
Sahali |
|
Amenities Near By
|
Public Transit, Park, Recreation, Schools, Shopping |
|
Community Features
|
Family Oriented |
|
Parking Space Total
|
2 |
Building
|
Bathroom Total
|
3 |
|
Bedrooms Total
|
3 |
|
Appliances
|
Range, Refrigerator, Dishwasher, Dryer, Washer |
|
Architectural Style
|
Split Level Entry |
|
Basement Type
|
Full |
|
Constructed Date
|
1979 |
|
Construction Style Split Level
|
Other |
|
Cooling Type
|
Central Air Conditioning |
|
Exterior Finish
|
Other |
|
Fireplace Fuel
|
Wood |
|
Fireplace Present
|
Yes |
|
Fireplace Total
|
1 |
|
Fireplace Type
|
Conventional |
|
Flooring Type
|
Mixed Flooring |
|
Half Bath Total
|
1 |
|
Heating Type
|
Forced Air, See Remarks |
|
Roof Material
|
Asphalt Shingle |
|
Roof Style
|
Unknown |
|
Stories Total
|
3 |
|
Size Interior
|
1,860 Ft2 |
|
Type
|
Duplex |
|
Utility Water
|
Municipal Water |
Land
|
Access Type
|
Easy Access |
|
Acreage
|
No |
|
Land Amenities
|
Public Transit, Park, Recreation, Schools, Shopping |
|
Landscape Features
|
Landscaped |
|
Sewer
|
Municipal Sewage System |
|
Size Irregular
|
0.09 |
|
Size Total
|
0.09 Ac|under 1 Acre |
|
Size Total Text
|
0.09 Ac|under 1 Acre |
|
Zoning Type
|
Unknown |
Rooms
| Level |
Type |
Length |
Width |
Dimensions |
|
Second Level |
Bedroom |
|
|
8'6'' x 12'0'' |
|
Second Level |
Bedroom |
|
|
10'6'' x 12'0'' |
|
Second Level |
Primary Bedroom |
|
|
10'0'' x 13'8'' |
|
Second Level |
4pc Bathroom |
|
|
Measurements not available |
|
Basement |
Storage |
|
|
9'1'' x 6'0'' |
|
Basement |
Laundry Room |
|
|
7'6'' x 11'0'' |
|
Basement |
Media |
|
|
10'10'' x 15'6'' |
|
Basement |
3pc Bathroom |
|
|
Measurements not available |
|
Main Level |
Living Room |
|
|
12'0'' x 20'0'' |
|
Main Level |
Dining Room |
|
|
8'6'' x 10'0'' |
|
Main Level |
Kitchen |
|
|
8'0'' x 10'6'' |
|
Main Level |
2pc Bathroom |
|
|
Measurements not available |
https://www.realtor.ca/real-estate/28650716/265-hollyburn-drive-kamloops-sahali
